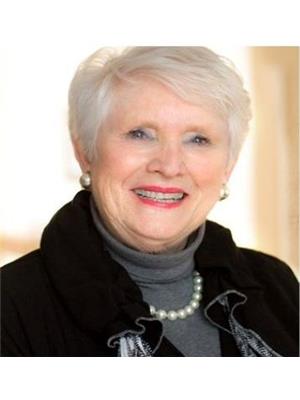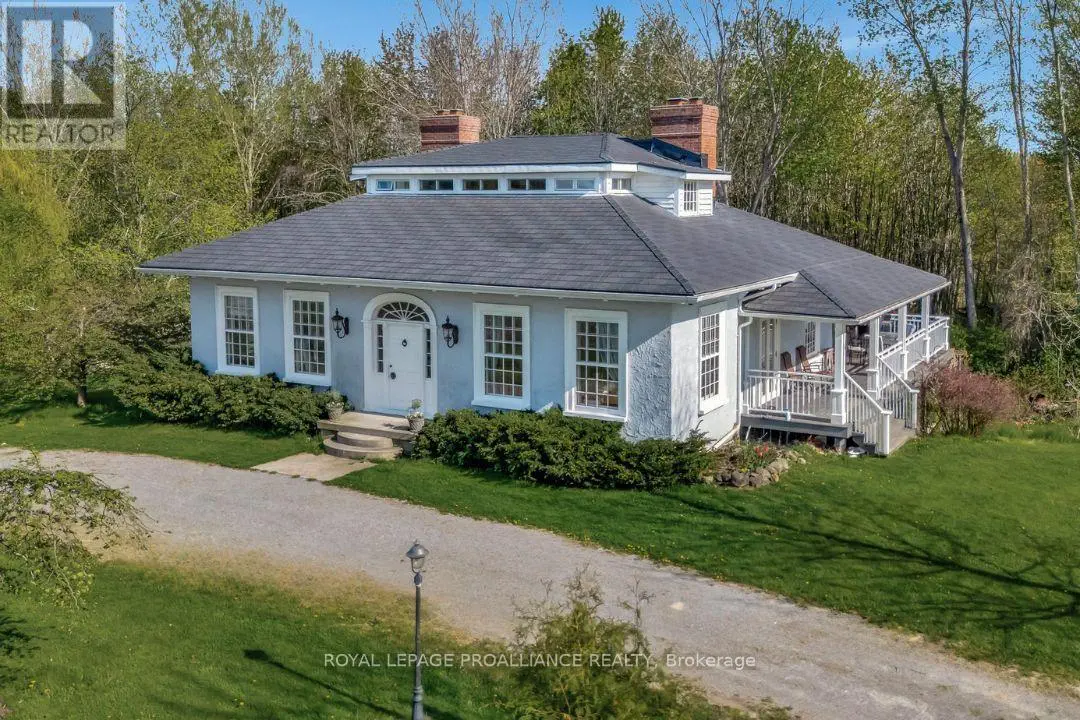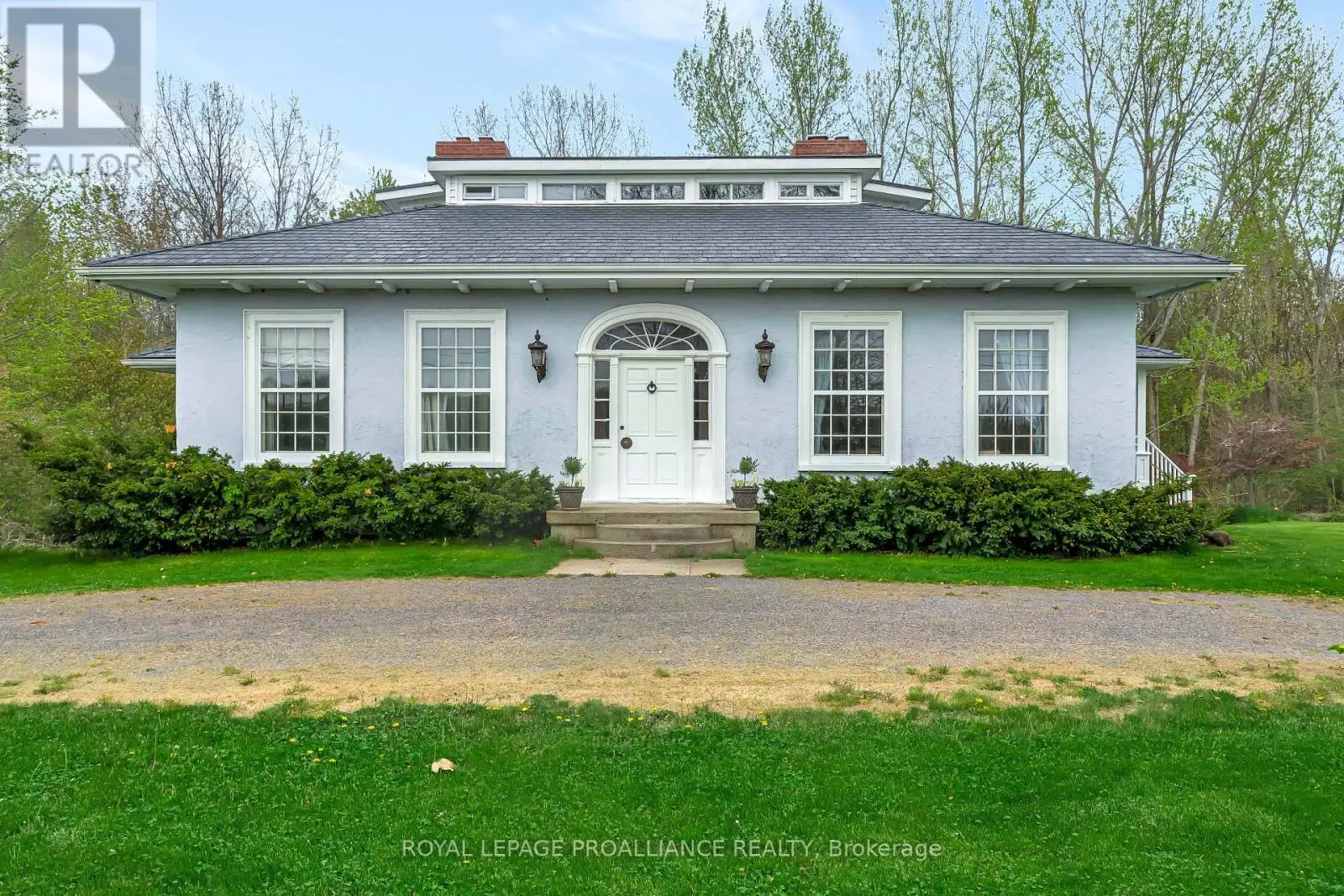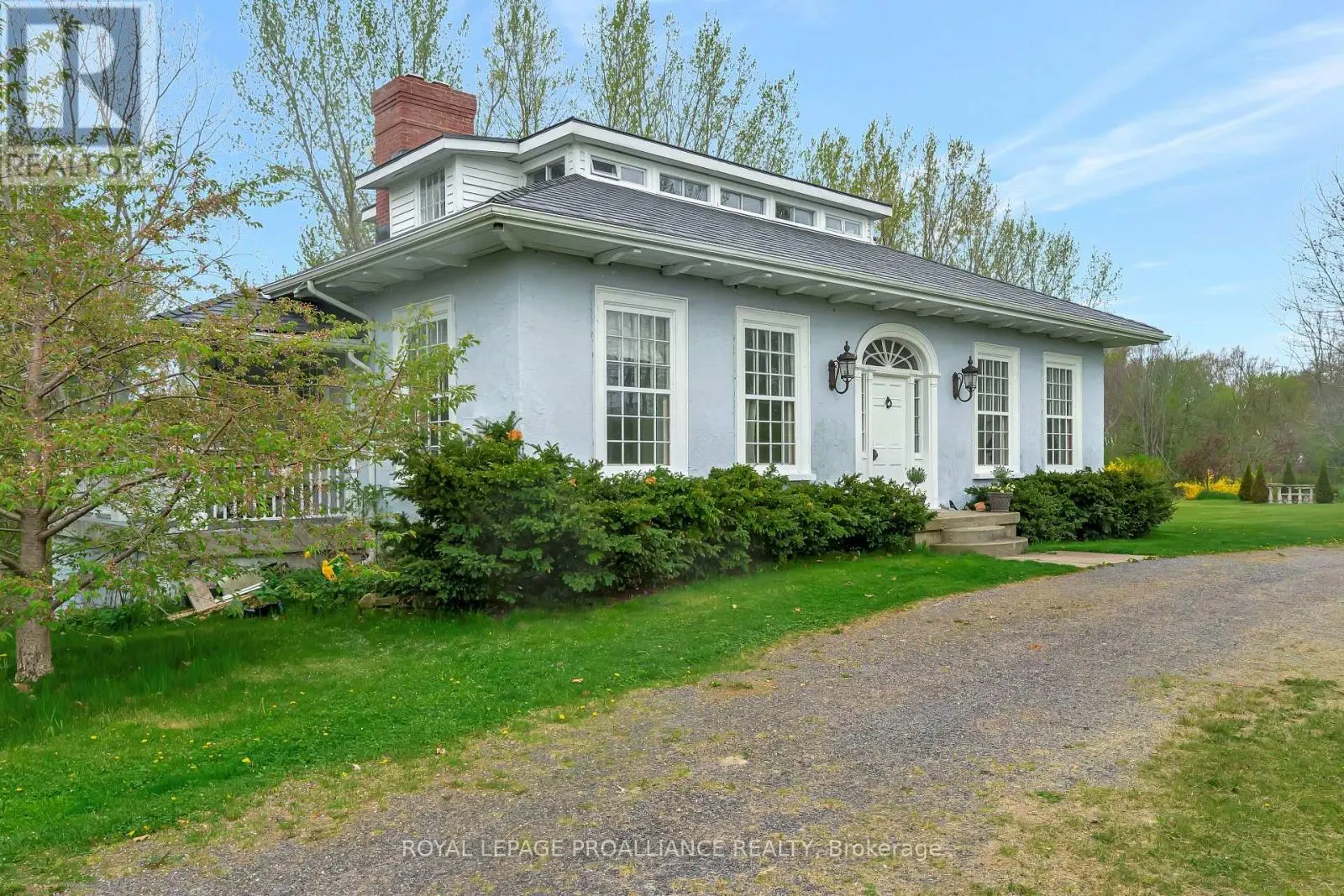1479 Lakeside Drive Prince Edward County, Ontario K0K 2T0
$2,199,000
This exquisite and rare Regency cottage was almost completely destroyed but instead it was saved by Professor and preservation enthusiast, Shannon Kyles. "The Gryphon" was originally located in Ancaster, Ontario and was known as "The Grove." Painstakingly dismantled piece by piece, this rare treasure of a home was lovingly restored and rebuilt where it sits today; on 18 acres of natural wildlife preserve on Lake Consecon. Each tradesperson is an expert in their field of restoration, no detail has been overlooked. 200 year old windows, removed and refinished, saved from ruin and reinstalled. In 2021 an 1830s carriage house was moved from Closson Road in Prince Edward County and brought to the property, making this the ideal spot for an events based business. This historic home is built on a new foundation, with Insulated Concrete Forms on the exterior as well as new plumbing, electrical, a new slate roof in 2022, and a new geothermal unit in 2018, and a sprinkler system for added convenience. You'll have the comfort of knowing it's newly rebuilt and energy efficient with geo thermal technology. 200 year old charm without the 200 year old problems. As a licensed STA, this home offers excellent income potential with 5 bedrooms, 6 bathrooms and a complete one bedroom apartment on the lower level. If you've got the dream, this is a once in a lifetime kind of opportunity (id:59743)
Property Details
| MLS® Number | X12178049 |
| Property Type | Single Family |
| Community Name | Ameliasburgh |
| Amenities Near By | Beach, Golf Nearby, Hospital |
| Easement | None |
| Equipment Type | Water Heater |
| Features | Wooded Area, Irregular Lot Size, Sloping, Waterway, Marsh |
| Parking Space Total | 6 |
| Rental Equipment Type | Water Heater |
| Structure | Deck, Outbuilding |
| View Type | Lake View, View Of Water |
| Water Front Type | Waterfront |
Building
| Bathroom Total | 6 |
| Bedrooms Above Ground | 4 |
| Bedrooms Below Ground | 1 |
| Bedrooms Total | 5 |
| Age | 6 To 15 Years |
| Amenities | Fireplace(s) |
| Appliances | Water Softener, Dishwasher, Dryer, Furniture, Microwave, Stove, Washer, Refrigerator |
| Basement Development | Finished |
| Basement Type | Full (finished) |
| Construction Style Attachment | Detached |
| Cooling Type | Central Air Conditioning |
| Exterior Finish | Stucco |
| Fire Protection | Smoke Detectors |
| Fireplace Present | Yes |
| Fireplace Total | 4 |
| Foundation Type | Insulated Concrete Forms |
| Half Bath Total | 1 |
| Heating Type | Heat Pump |
| Stories Total | 2 |
| Size Interior | 2,500 - 3,000 Ft2 |
| Type | House |
| Utility Water | Cistern, Drilled Well |
Parking
| No Garage |
Land
| Access Type | Year-round Access |
| Acreage | Yes |
| Land Amenities | Beach, Golf Nearby, Hospital |
| Landscape Features | Landscaped |
| Sewer | Septic System |
| Size Frontage | 678 Ft |
| Size Irregular | 678 Ft ; Irregular |
| Size Total Text | 678 Ft ; Irregular|10 - 24.99 Acres |
| Surface Water | Pond Or Stream |
| Zoning Description | R1 |
Rooms
| Level | Type | Length | Width | Dimensions |
|---|---|---|---|---|
| Second Level | Bedroom 3 | 4.19 m | 2.47 m | 4.19 m x 2.47 m |
| Second Level | Bedroom 4 | 2.77 m | 4.28 m | 2.77 m x 4.28 m |
| Basement | Laundry Room | 2.68 m | 2.69 m | 2.68 m x 2.69 m |
| Basement | Other | 5.47 m | 6.02 m | 5.47 m x 6.02 m |
| Basement | Media | 5.28 m | 6.06 m | 5.28 m x 6.06 m |
| Basement | Kitchen | 2.79 m | 2.4 m | 2.79 m x 2.4 m |
| Basement | Bedroom 5 | 5.47 m | 4.44 m | 5.47 m x 4.44 m |
| Basement | Bathroom | 3.81 m | 2.92 m | 3.81 m x 2.92 m |
| Basement | Recreational, Games Room | 7.28 m | 6.12 m | 7.28 m x 6.12 m |
| Main Level | Kitchen | 5.49 m | 2.88 m | 5.49 m x 2.88 m |
| Main Level | Eating Area | 2.3 m | 2.98 m | 2.3 m x 2.98 m |
| Main Level | Dining Room | 5.43 m | 3.75 m | 5.43 m x 3.75 m |
| Main Level | Living Room | 5.43 m | 6.71 m | 5.43 m x 6.71 m |
| Main Level | Primary Bedroom | 5.53 m | 4.28 m | 5.53 m x 4.28 m |
| Main Level | Bedroom 2 | 5.53 m | 3.42 m | 5.53 m x 3.42 m |
Utilities
| Electricity | Installed |
| Wireless | Available |
| Electricity Connected | Connected |
| Telephone | Nearby |

Salesperson
(613) 849-4424
(877) 476-0096
www.crombierealestateteam.com/
www.facebook.com/teamcrombie/
twitter.com/crombieteam
ca.linkedin.com/in/elizabethcrombie

104 Main Street
Picton, Ontario K0K 2T0
(613) 476-2700
(613) 476-4883
Contact Us
Contact us for more information














































