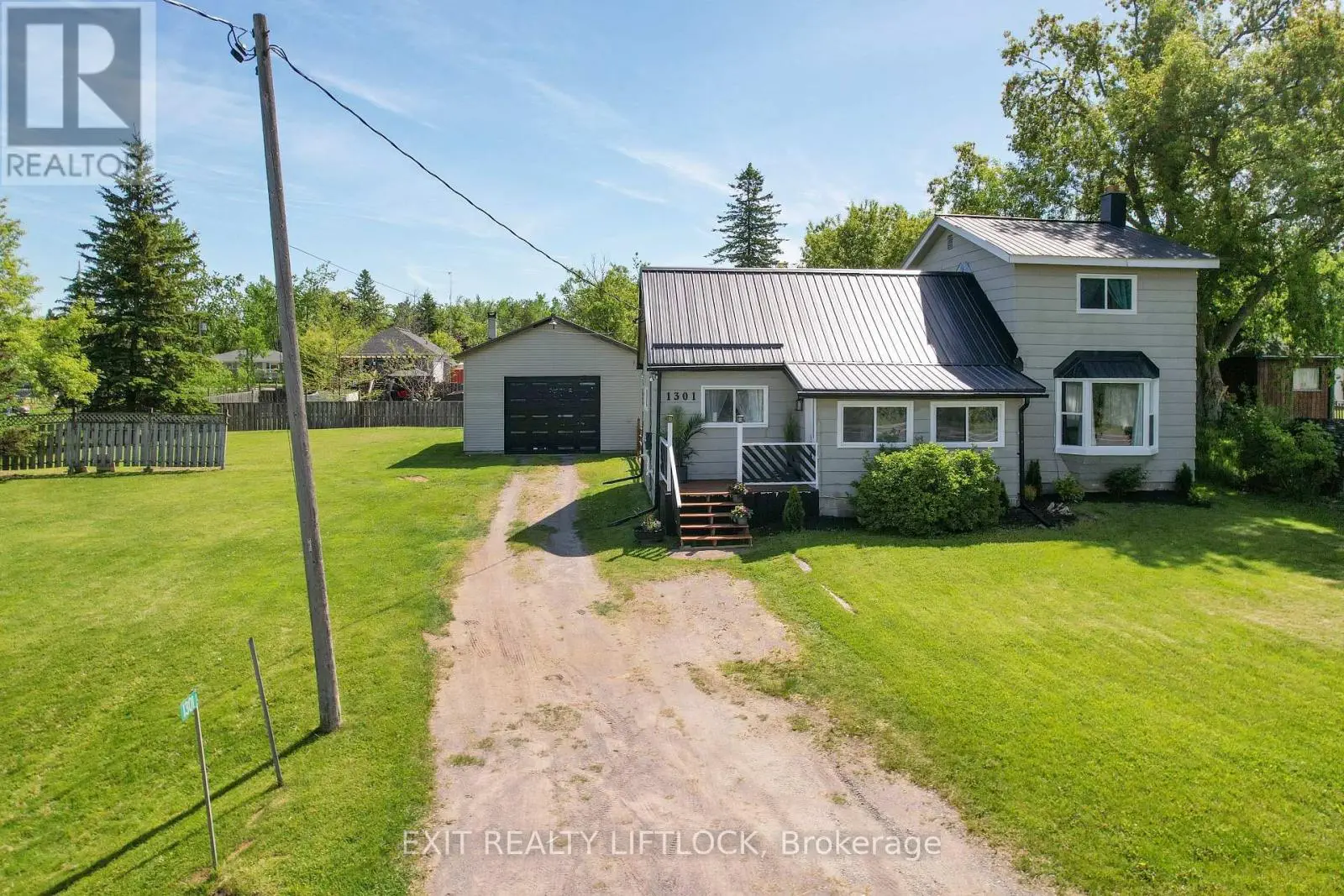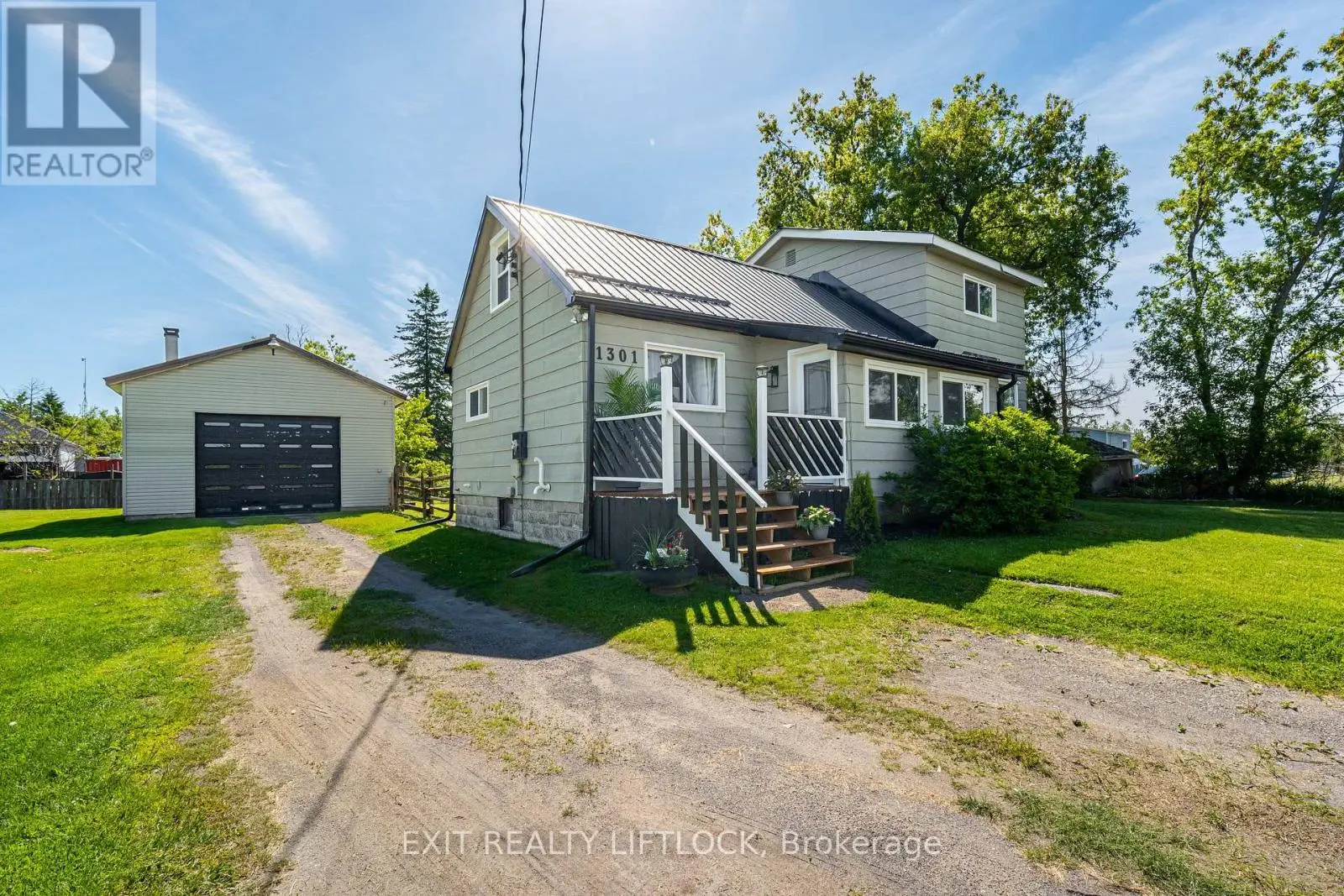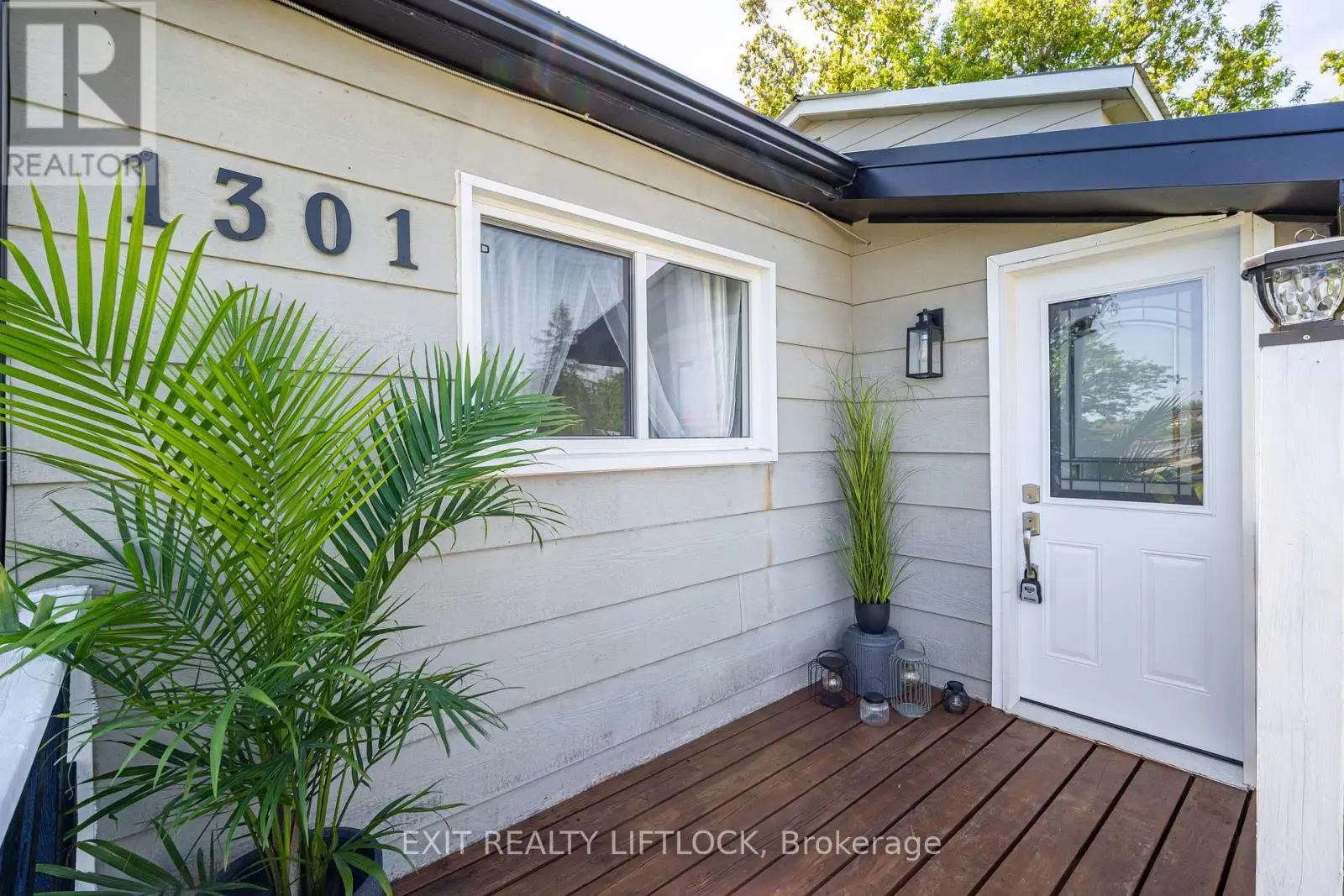4 Bedroom
2 Bathroom
1,500 - 2,000 ft2
Forced Air
$899,900
Welcome to this updated 2-storey country home! Step inside to a welcoming mudroom leading to a spacious dining area and a brand-new kitchen with sleek modern appliances. The cozy living room offers patio doors to a large deck overlooking the private backyard. A versatile main-floor bedroom serves as an ideal home office or guest room. The main floor also features a newly renovated spa-like bathroom, a 2-piece bath with laundry, and brand-new flooring throughout. Upstairs, enjoy two comfortable bedrooms and a large rec room perfect, for a third bedroom or a child's playroom. Outside, the property includes a spacious garage/workshop (24' x 20') with extended ceiling height, heating ducts, and a separate panel box, plus an attached indoor storage space (31.5' x 21').With a convenient highway location and income property potential, this home boasts updated windows, a steel roof, a gas furnace, modern lighting, and new floors. The partially fenced yard offers privacy, and ample parking provides space for residents and guests. Don't miss this opportunity to own a beautifully renovated country home! (id:59743)
Property Details
|
MLS® Number
|
X12180783 |
|
Property Type
|
Single Family |
|
Community Name
|
Otonabee-South Monaghan |
|
Amenities Near By
|
Golf Nearby |
|
Equipment Type
|
Water Heater - Gas |
|
Features
|
Sump Pump |
|
Parking Space Total
|
6 |
|
Rental Equipment Type
|
Water Heater - Gas |
Building
|
Bathroom Total
|
2 |
|
Bedrooms Above Ground
|
4 |
|
Bedrooms Total
|
4 |
|
Age
|
51 To 99 Years |
|
Appliances
|
Dishwasher, Water Heater, Microwave, Stove, Window Coverings, Refrigerator |
|
Basement Development
|
Unfinished |
|
Basement Type
|
N/a (unfinished) |
|
Construction Style Attachment
|
Detached |
|
Exterior Finish
|
Wood |
|
Foundation Type
|
Block |
|
Half Bath Total
|
1 |
|
Heating Fuel
|
Natural Gas |
|
Heating Type
|
Forced Air |
|
Stories Total
|
2 |
|
Size Interior
|
1,500 - 2,000 Ft2 |
|
Type
|
House |
|
Utility Water
|
Drilled Well |
Parking
Land
|
Acreage
|
No |
|
Land Amenities
|
Golf Nearby |
|
Sewer
|
Septic System |
|
Size Depth
|
165 Ft |
|
Size Frontage
|
132 Ft |
|
Size Irregular
|
132 X 165 Ft |
|
Size Total Text
|
132 X 165 Ft |
|
Zoning Description
|
Residential |
Rooms
| Level |
Type |
Length |
Width |
Dimensions |
|
Second Level |
Primary Bedroom |
4.46 m |
3.84 m |
4.46 m x 3.84 m |
|
Second Level |
Bedroom |
4.46 m |
3.88 m |
4.46 m x 3.88 m |
|
Main Level |
Foyer |
4.31 m |
1.76 m |
4.31 m x 1.76 m |
|
Main Level |
Dining Room |
5 m |
3.02 m |
5 m x 3.02 m |
|
Main Level |
Kitchen |
3.39 m |
2.71 m |
3.39 m x 2.71 m |
|
Main Level |
Bedroom |
3.18 m |
3.02 m |
3.18 m x 3.02 m |
|
Main Level |
Bathroom |
2.72 m |
2.63 m |
2.72 m x 2.63 m |
|
Main Level |
Bathroom |
2.19 m |
1.77 m |
2.19 m x 1.77 m |
Utilities
|
Cable
|
Available |
|
Electricity
|
Installed |
https://www.realtor.ca/real-estate/28383191/1301-county-rd-28-otonabee-south-monaghan-otonabee-south-monaghan

















































