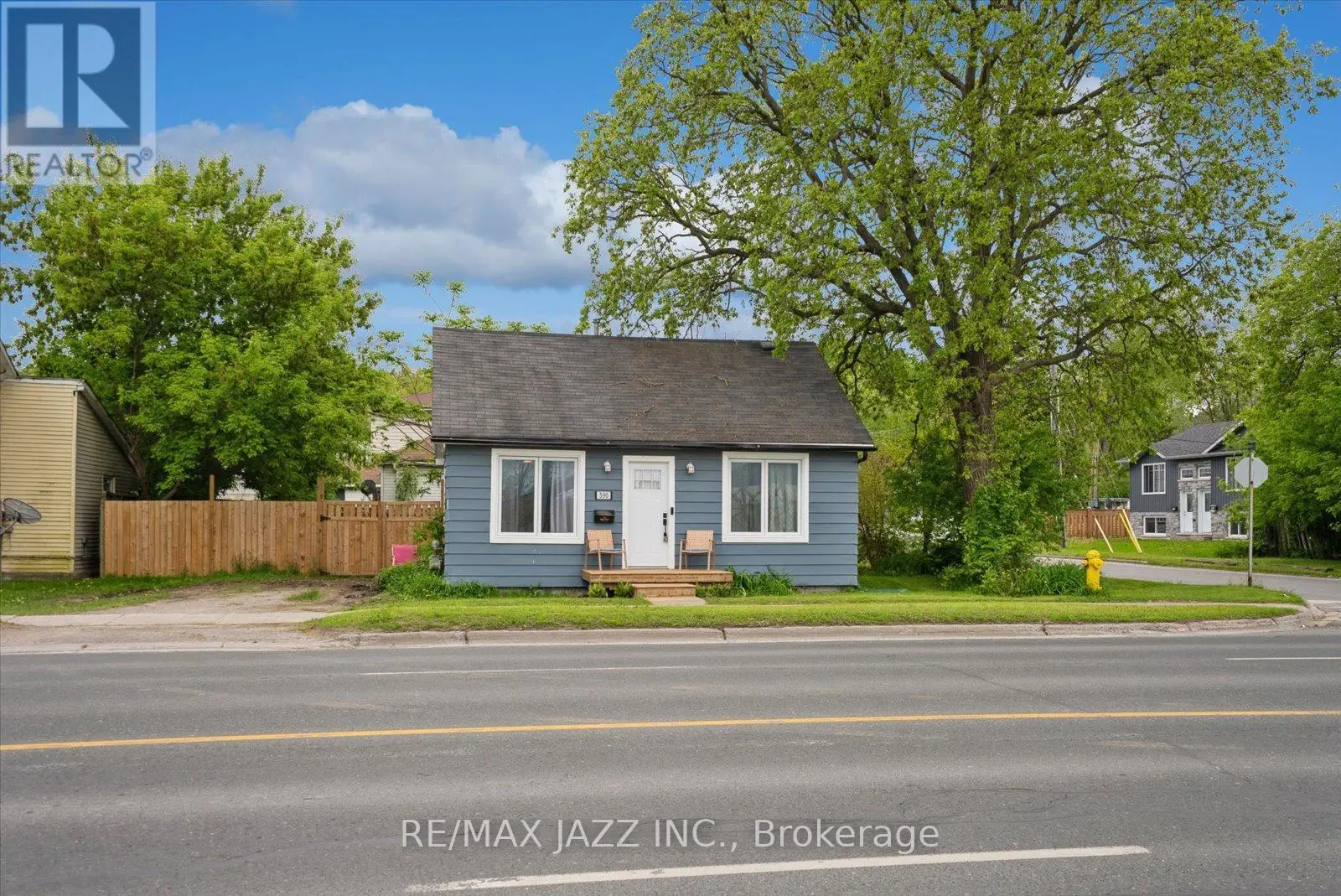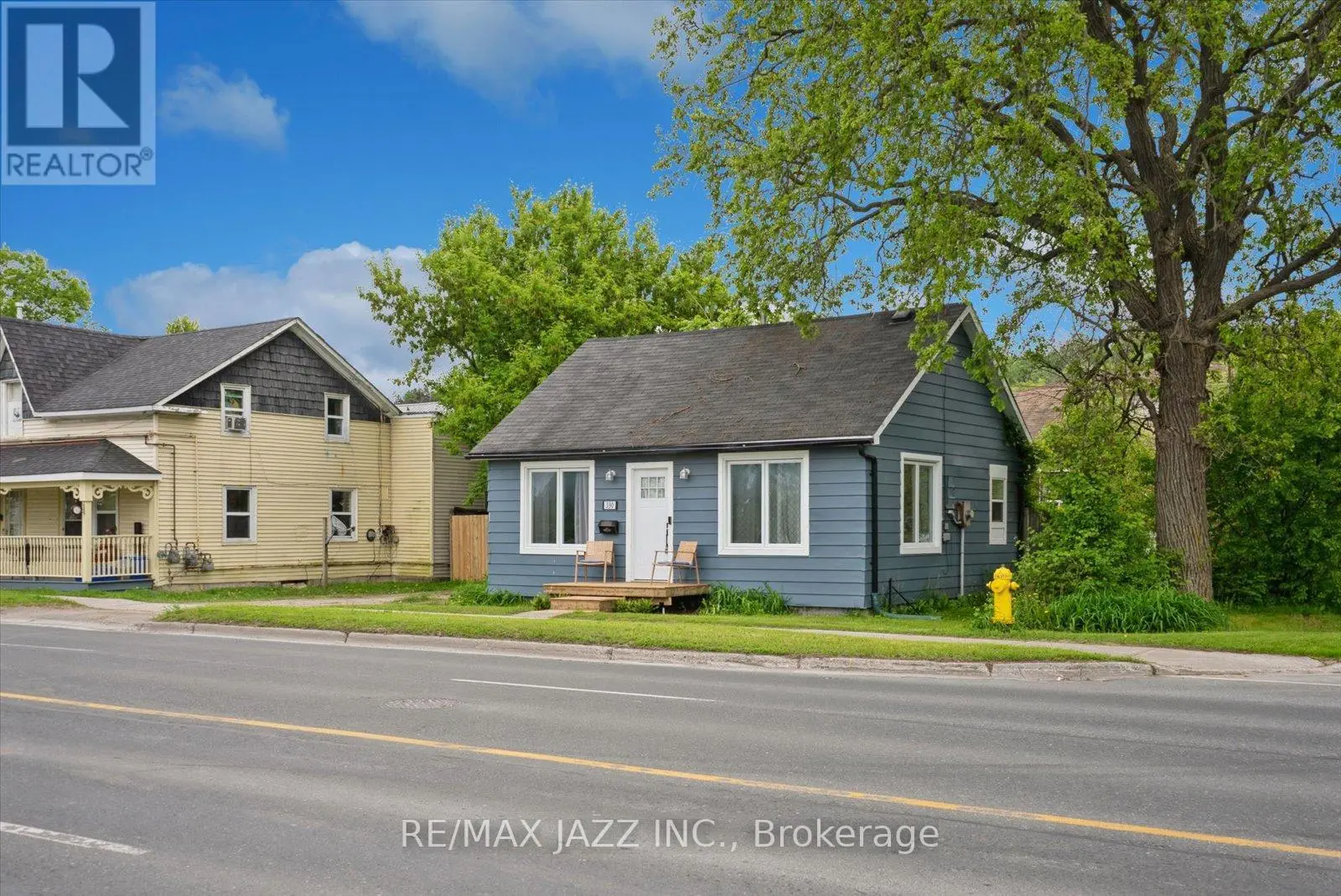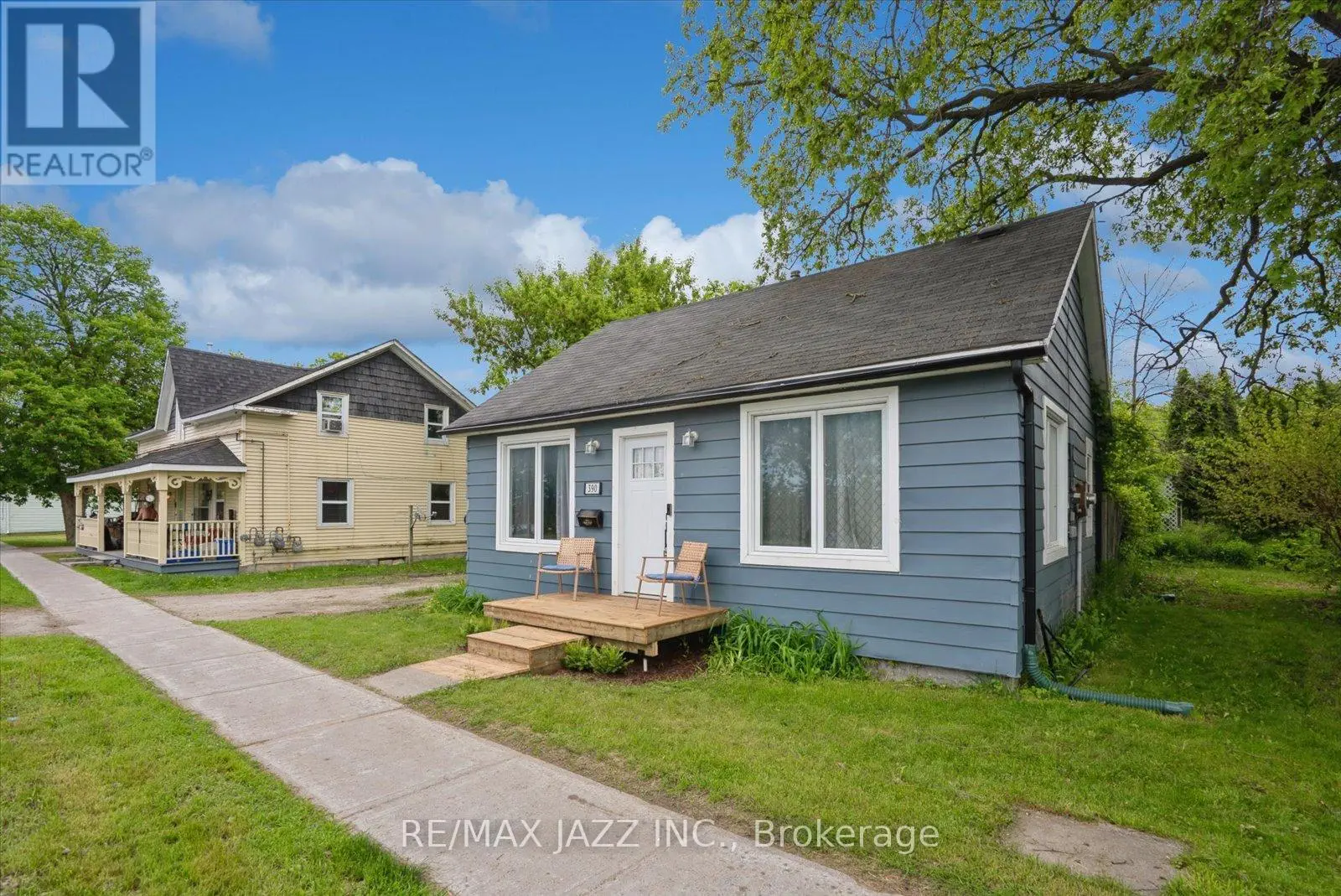390 Front Street Quinte West, Ontario K8V 4P8
$374,900
Adorable bungalow seeking first time buyers, investors or downsizers! This home has been renovated from the studs; everything from insulation, plumbing, and wiring to windows, custom kitchen, and quartz countertops! Better than a condo, no fees! Enjoy your own fenced backyard! Walk to the downtown shops, eateries & the Farmers Market! Minutes to parks, trails, schools and right across the street from the Trent River and the Trenton Greenbelt Conservation Area! Easy access to the 401 for commuters! Shingles, approximately 7 years old. Renovations done since 2022! Two driveways- one on Front St, one on Frederick St! Tankless water heater is owned & heated with gas. Cozy and efficient! All appliances, electric light fixtures, electric fireplace in primary bedroom and window coverings are included! Truly turn key! (id:59743)
Property Details
| MLS® Number | X12181031 |
| Property Type | Single Family |
| Community Name | Trenton Ward |
| Equipment Type | None |
| Parking Space Total | 3 |
| Rental Equipment Type | None |
| View Type | River View |
Building
| Bathroom Total | 1 |
| Bedrooms Above Ground | 2 |
| Bedrooms Total | 2 |
| Age | 51 To 99 Years |
| Amenities | Fireplace(s) |
| Appliances | Water Heater, All, Window Coverings |
| Architectural Style | Bungalow |
| Basement Type | Crawl Space |
| Construction Status | Insulation Upgraded |
| Construction Style Attachment | Detached |
| Exterior Finish | Aluminum Siding |
| Fireplace Present | Yes |
| Fireplace Total | 1 |
| Flooring Type | Laminate |
| Foundation Type | Concrete |
| Heating Fuel | Electric |
| Heating Type | Baseboard Heaters |
| Stories Total | 1 |
| Type | House |
| Utility Water | Municipal Water |
Parking
| No Garage |
Land
| Acreage | No |
| Sewer | Sanitary Sewer |
| Size Depth | 65 Ft |
| Size Frontage | 66 Ft |
| Size Irregular | 66 X 65 Ft |
| Size Total Text | 66 X 65 Ft|under 1/2 Acre |
Rooms
| Level | Type | Length | Width | Dimensions |
|---|---|---|---|---|
| Main Level | Living Room | 4.46 m | 3.61 m | 4.46 m x 3.61 m |
| Main Level | Kitchen | 4.46 m | 3.47 m | 4.46 m x 3.47 m |
| Main Level | Primary Bedroom | 3.1 m | 2.54 m | 3.1 m x 2.54 m |
| Main Level | Bedroom 2 | 3.1 m | 1.96 m | 3.1 m x 1.96 m |
| Main Level | Laundry Room | 3.73 m | 1.95 m | 3.73 m x 1.95 m |
https://www.realtor.ca/real-estate/28383429/390-front-street-quinte-west-trenton-ward-trenton-ward


21 Drew St
Oshawa, Ontario L1H 4Z7
(905) 728-1600
(905) 436-1745
Contact Us
Contact us for more information




































