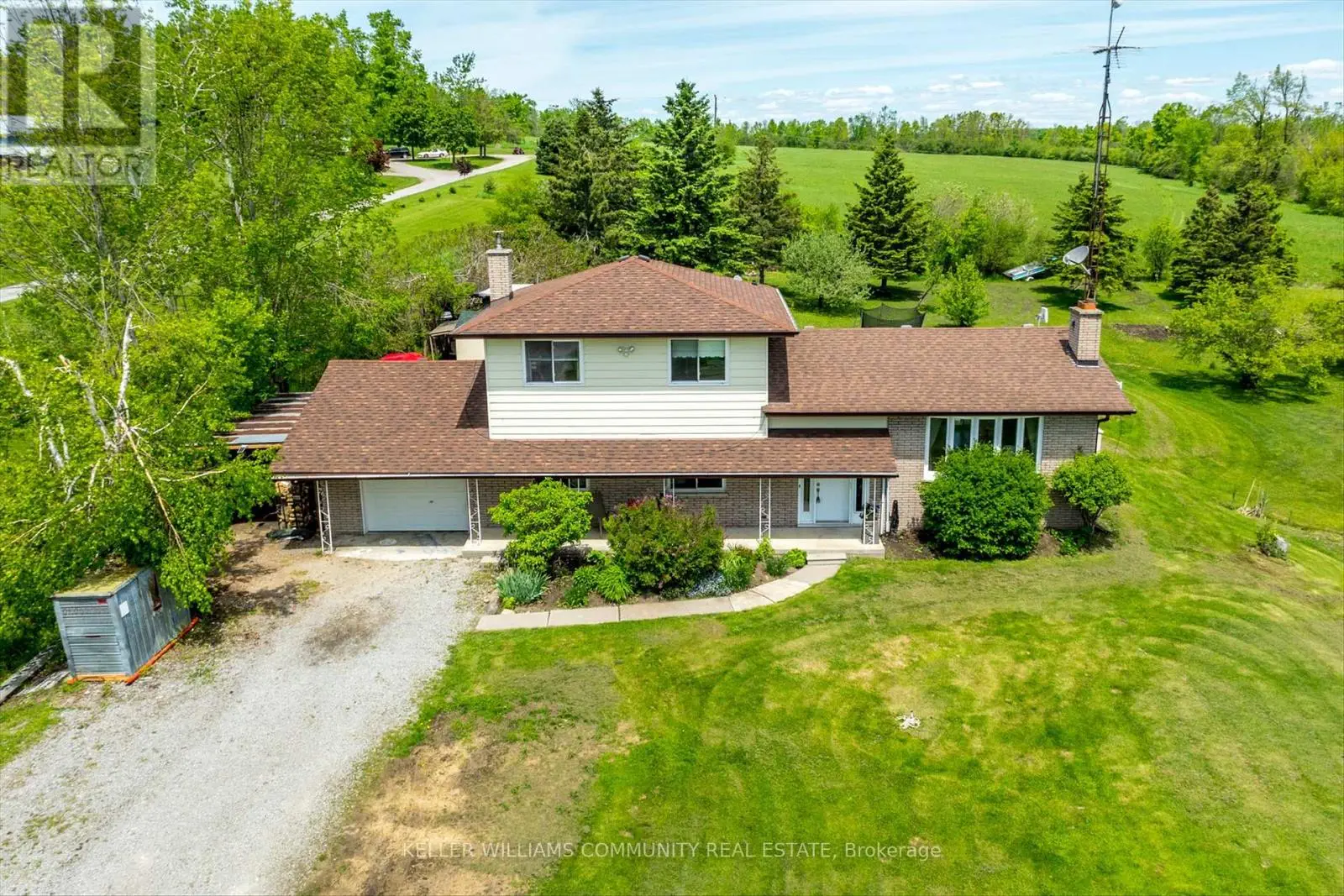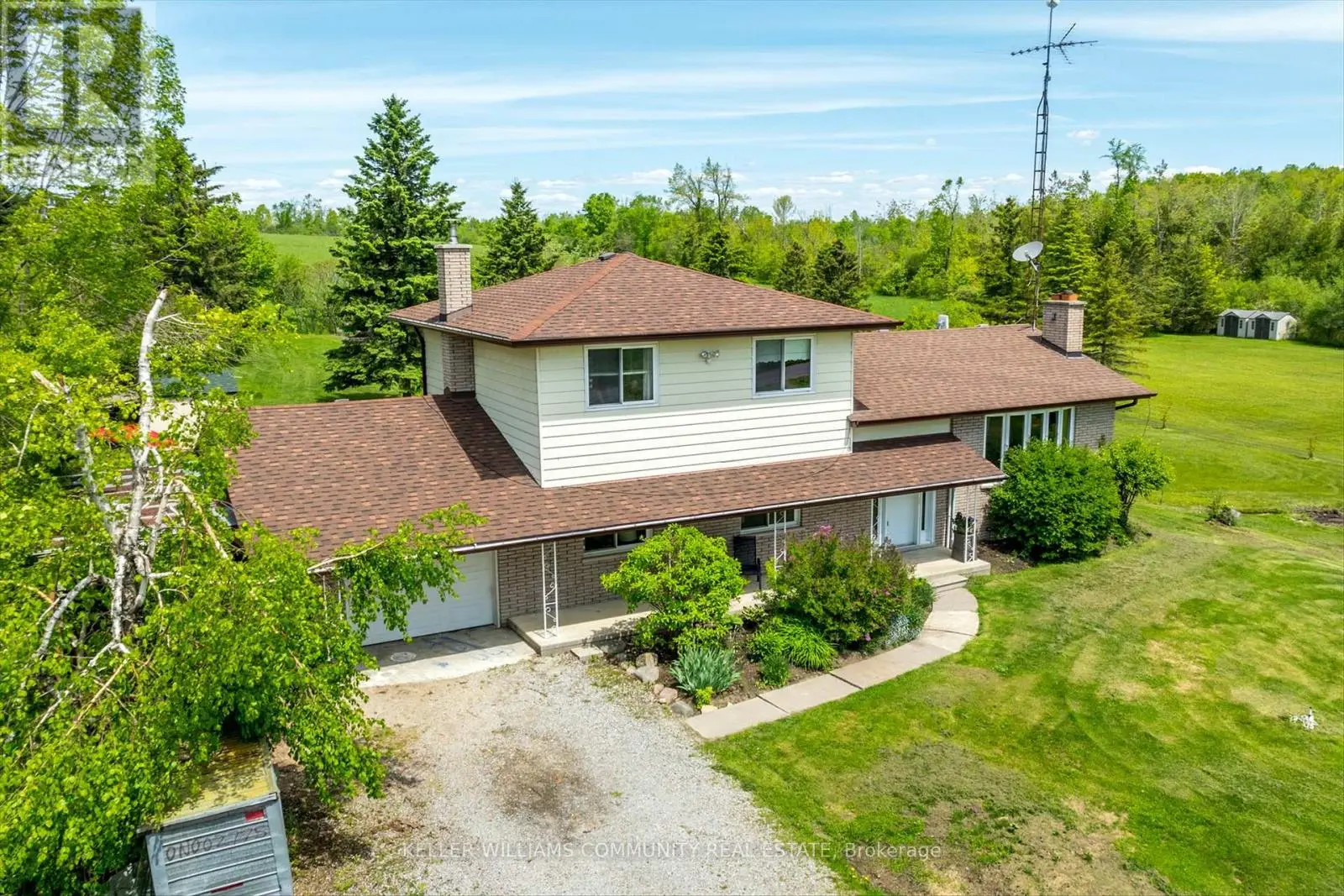1634 Hayes Line, R.r. #2 Kawartha Lakes, Ontario L0A 1C0
3 Bedroom
2 Bathroom
1,500 - 2,000 ft2
Fireplace
Inground Pool
Forced Air
Landscaped
$749,900
Charming 4 bedroom 2 bathroom home in beautiful Cavan. Open concept kitchen and dining room. Large living room. And additional sunken family room. Amazing country view off your private back deck overlooking farm land and an inground pool to soak the summer away. Moment to ptbo and a great commuter home close to 115 access. (id:59743)
Open House
This property has open houses!
June
8
Sunday
Starts at:
12:00 pm
Ends at:2:00 pm
Property Details
| MLS® Number | X12181322 |
| Property Type | Single Family |
| Community Name | Emily |
| Parking Space Total | 11 |
| Pool Type | Inground Pool |
| Structure | Deck, Patio(s) |
Building
| Bathroom Total | 2 |
| Bedrooms Above Ground | 3 |
| Bedrooms Total | 3 |
| Age | 31 To 50 Years |
| Appliances | Dryer, Microwave, Stove, Washer, Refrigerator |
| Basement Development | Finished |
| Basement Type | N/a (finished) |
| Construction Style Attachment | Detached |
| Construction Style Split Level | Sidesplit |
| Exterior Finish | Aluminum Siding, Brick |
| Fireplace Present | Yes |
| Foundation Type | Concrete |
| Heating Fuel | Electric |
| Heating Type | Forced Air |
| Size Interior | 1,500 - 2,000 Ft2 |
| Type | House |
| Utility Water | Drilled Well |
Parking
| Attached Garage | |
| Garage |
Land
| Acreage | No |
| Landscape Features | Landscaped |
| Sewer | Septic System |
| Size Depth | 300 Ft |
| Size Frontage | 150 Ft |
| Size Irregular | 150 X 300 Ft |
| Size Total Text | 150 X 300 Ft |
Rooms
| Level | Type | Length | Width | Dimensions |
|---|---|---|---|---|
| Second Level | Primary Bedroom | 3.12 m | 4.27 m | 3.12 m x 4.27 m |
| Second Level | Bedroom 2 | 4.23 m | 3.08 m | 4.23 m x 3.08 m |
| Second Level | Bedroom 3 | 3.21 m | 2.83 m | 3.21 m x 2.83 m |
| Basement | Utility Room | 2.88 m | 3.14 m | 2.88 m x 3.14 m |
| Basement | Recreational, Games Room | 4.75 m | 3.18 m | 4.75 m x 3.18 m |
| Basement | Laundry Room | 7.91 m | 3.21 m | 7.91 m x 3.21 m |
| Main Level | Living Room | 6.72 m | 6.88 m | 6.72 m x 6.88 m |
| Main Level | Living Room | 5.04 m | 3.83 m | 5.04 m x 3.83 m |
| Main Level | Dining Room | 2.6 m | 3.06 m | 2.6 m x 3.06 m |
| Main Level | Kitchen | 4.72 m | 2.95 m | 4.72 m x 2.95 m |
| Main Level | Bathroom | 2.15 m | 2.96 m | 2.15 m x 2.96 m |
Utilities
| Electricity | Installed |
https://www.realtor.ca/real-estate/28383980/1634-hayes-line-rr-2-kawartha-lakes-emily-emily
JASON BLONDIN
Salesperson
(705) 486-8600
Salesperson
(705) 486-8600

KELLER WILLIAMS COMMUNITY REAL ESTATE
57 Hunter Street East
Peterborough, Ontario K9H 1G4
57 Hunter Street East
Peterborough, Ontario K9H 1G4
(705) 486-8600
www.kwcommunity.ca/
Contact Us
Contact us for more information



















































