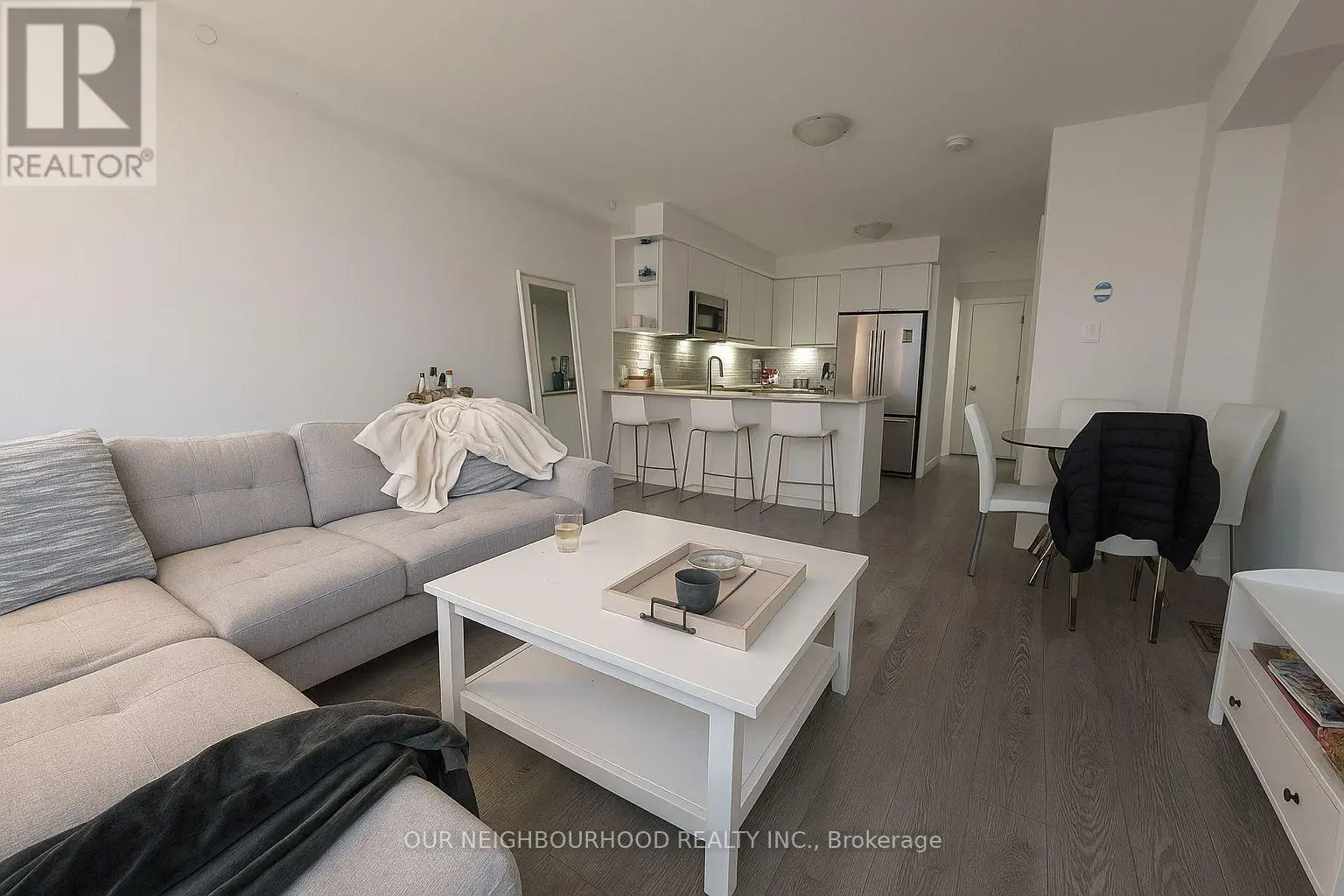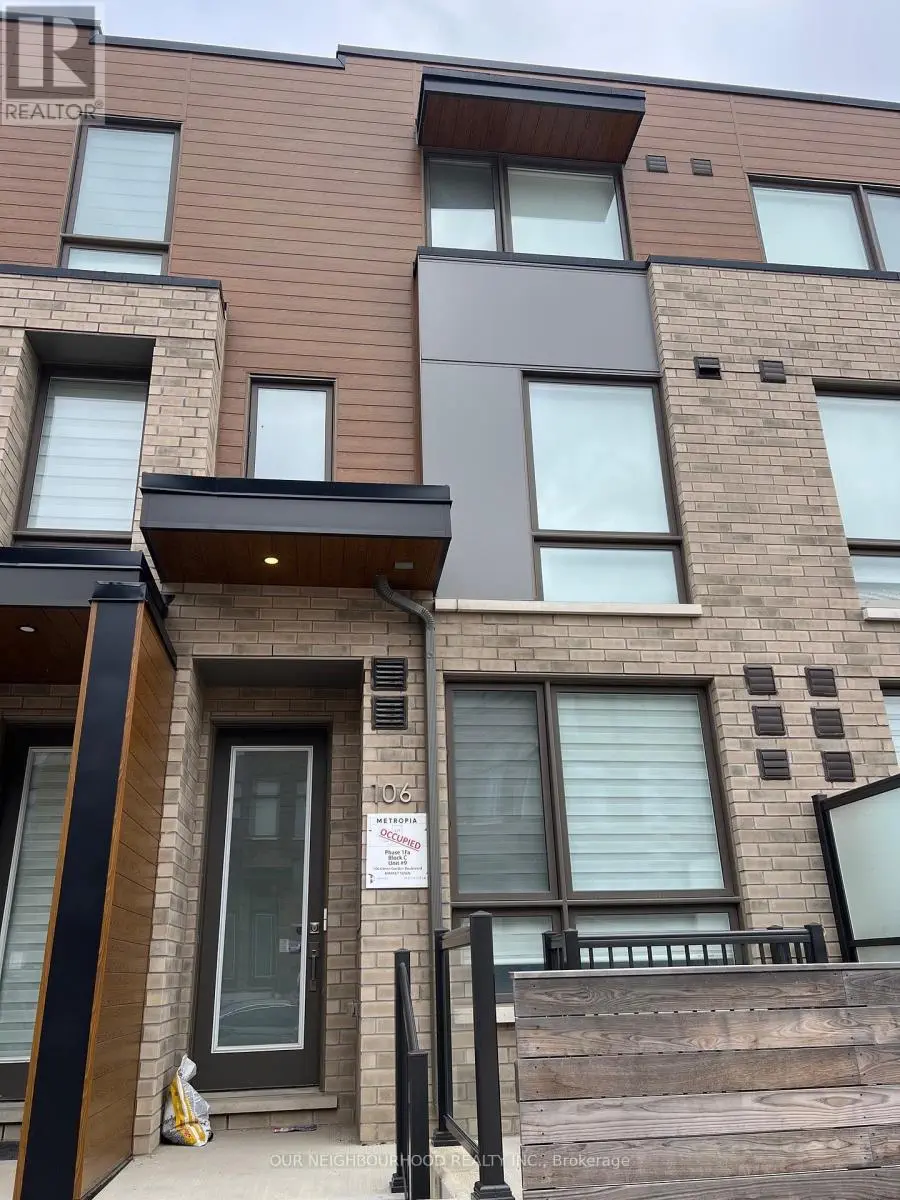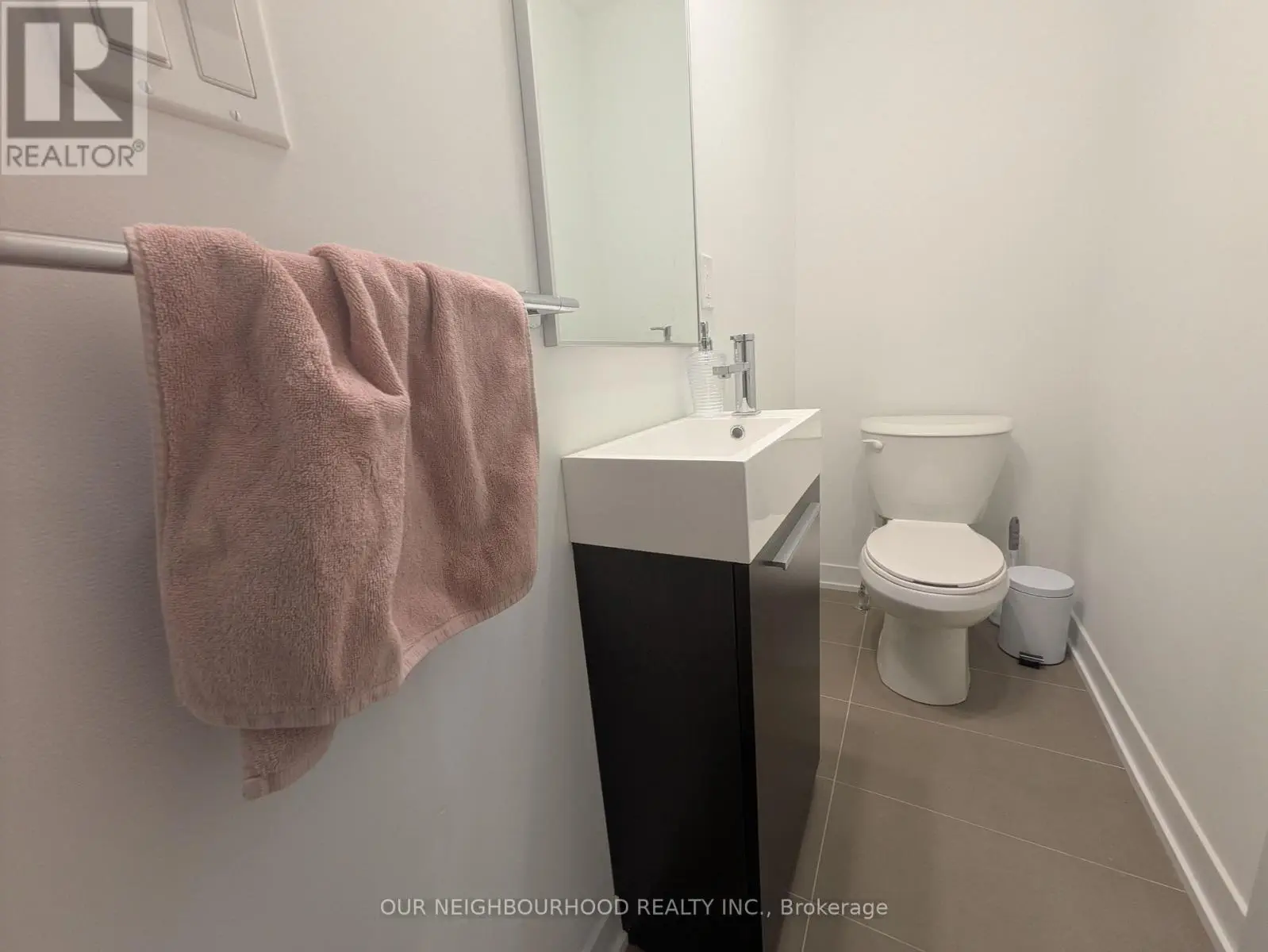106 Green Gardens Boulevard Toronto, Ontario M6A 0E5
$4,750 Monthly
Luxurious 4-Bedroom, 4-Bathroom Freehold Townhouse for Lease Prime Location Near Yorkdale Mall!Welcome to your dream rental home in one of Torontos most upscale and sought-after new development communities. This stunning 3-storey freehold townhouse offers over 2000 sq ft of modern, elegant living space with high-end finishes throughout. Unit Features:- Spacious layout with 4 bedrooms and 4 bathrooms across three floors- Open-concept living and dining areas perfect for entertaining- Fully equipped kitchen with modern appliances- In-unit laundry for convenience- One full driveway parking spot in garage with extra storage- Located in a duplex basement unit is separately leased out to tenantsLocation Highlights:- Steps to Yorkdale Mall, Highway 401, Allen Road, and TTC access- Close to Costco, Best Buy, and other major retail and lifestyle amenitiesLease Information:- Rent: $4,750/month including all utilities, internet, and parking- Looking for a long-term tenant to sign a 1-year leaseThis is a rare opportunity to enjoy elegant, turnkey living in a prime location. (id:59743)
Property Details
| MLS® Number | C12184422 |
| Property Type | Single Family |
| Neigbourhood | North York |
| Community Name | Englemount-Lawrence |
| Communication Type | High Speed Internet |
| Parking Space Total | 1 |
Building
| Bathroom Total | 4 |
| Bedrooms Above Ground | 4 |
| Bedrooms Total | 4 |
| Construction Style Attachment | Attached |
| Cooling Type | Central Air Conditioning |
| Exterior Finish | Brick |
| Foundation Type | Concrete |
| Half Bath Total | 1 |
| Heating Fuel | Natural Gas |
| Heating Type | Forced Air |
| Stories Total | 3 |
| Size Interior | 1,500 - 2,000 Ft2 |
| Type | Row / Townhouse |
| Utility Water | Municipal Water |
Parking
| Attached Garage | |
| Garage |
Land
| Acreage | No |
| Sewer | Sanitary Sewer |
Rooms
| Level | Type | Length | Width | Dimensions |
|---|---|---|---|---|
| Second Level | Bedroom | Measurements not available | ||
| Second Level | Den | Measurements not available | ||
| Second Level | Bedroom 2 | Measurements not available | ||
| Second Level | Laundry Room | Measurements not available | ||
| Third Level | Bedroom 3 | Measurements not available | ||
| Third Level | Bedroom 4 | Measurements not available | ||
| Main Level | Den | Measurements not available | ||
| Main Level | Kitchen | Measurements not available | ||
| Main Level | Living Room | Measurements not available |

Salesperson
(905) 723-5353

286 King Street W Unit 101
Oshawa, Ontario L1J 2J9
(905) 723-5353
(905) 723-5357

Salesperson
(647) 981-1468

550 Bayview Ave Unit 401
Toronto, Ontario M4W 3X8
(416) 639-7575
www.onri.ca/
Contact Us
Contact us for more information




















