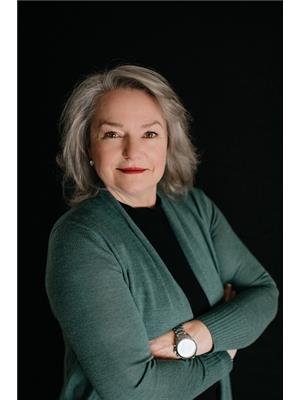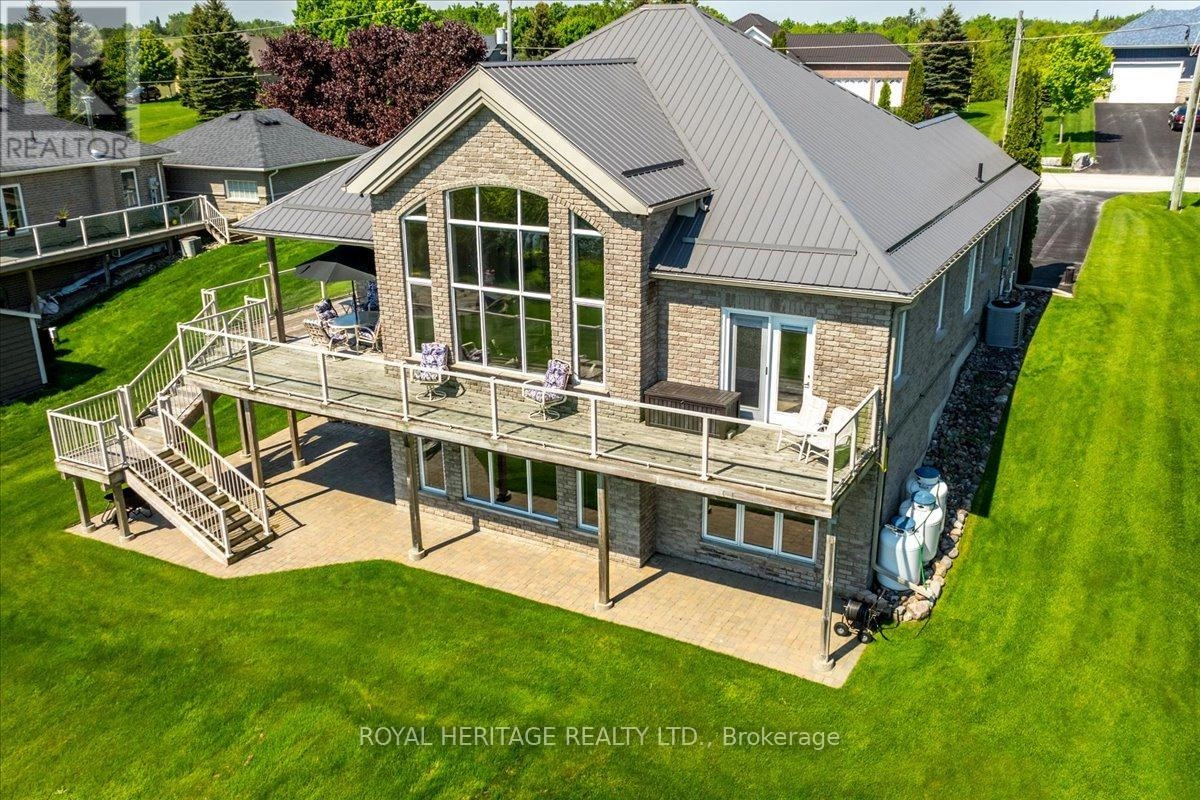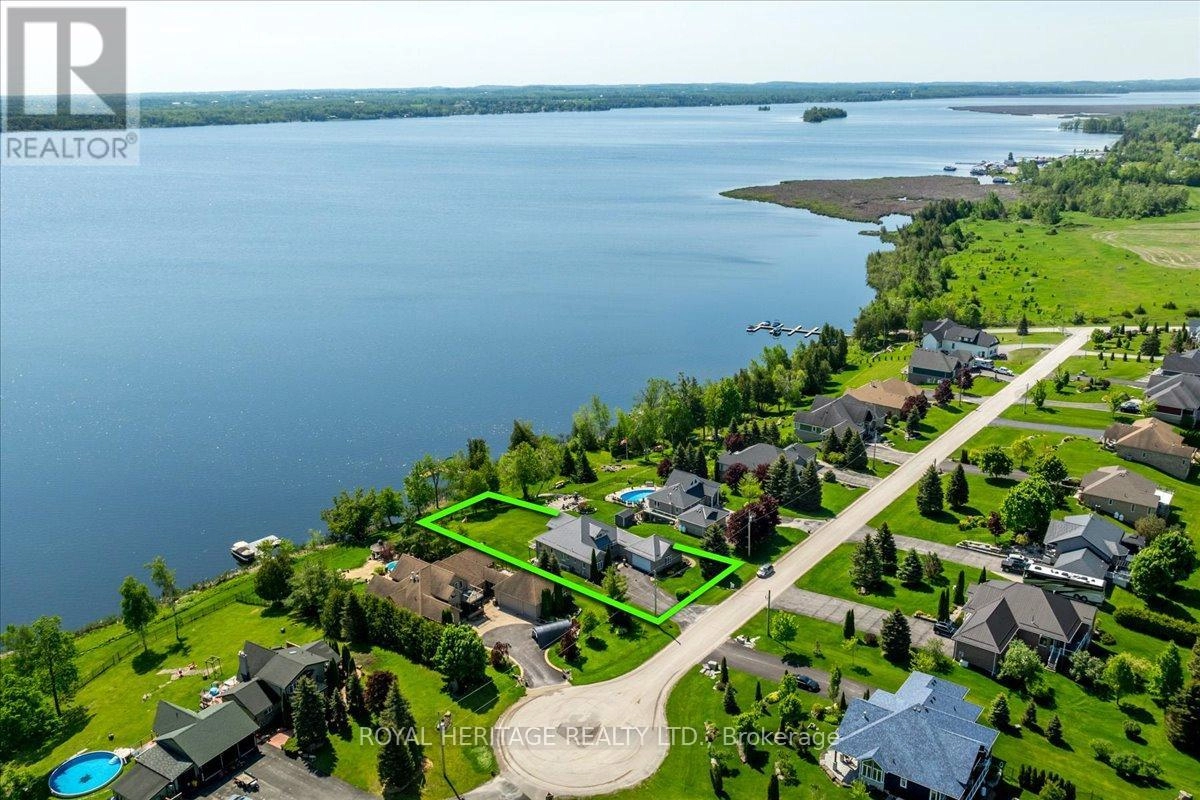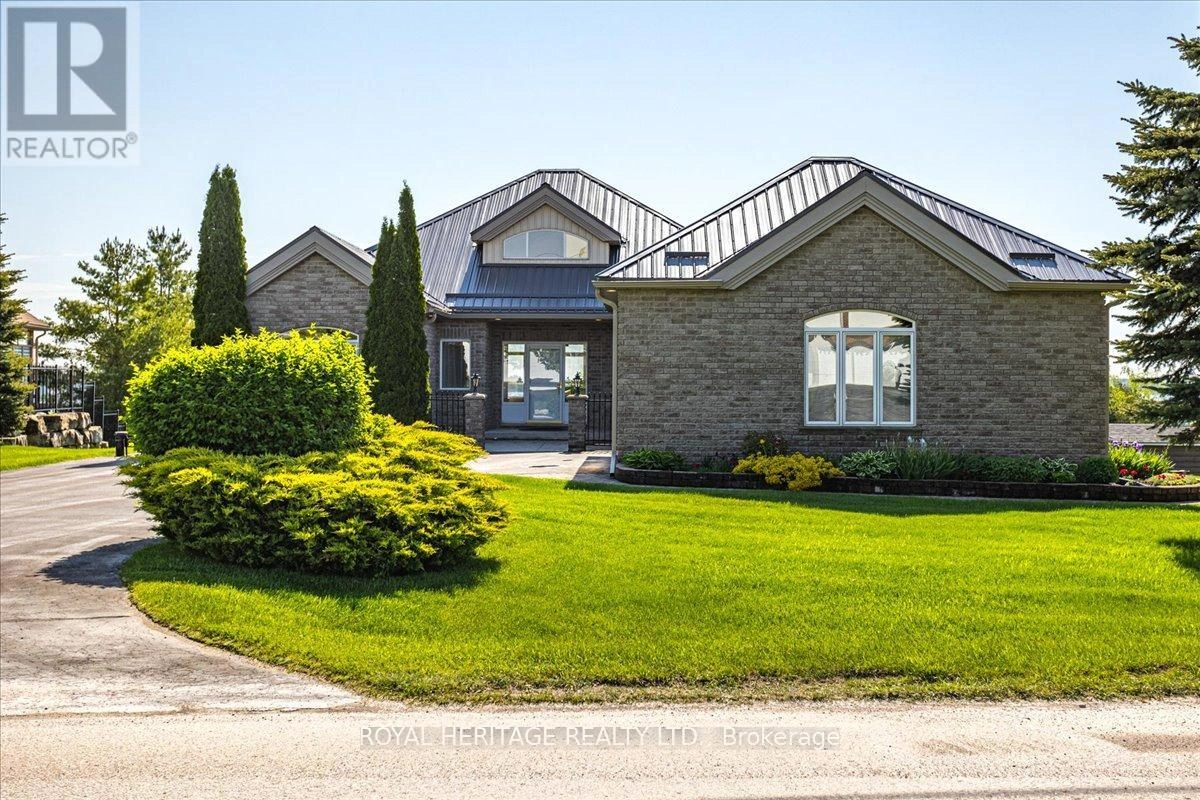139 Peller Court Kawartha Lakes, Ontario K0M 1A0
$1,675,000
Rolling Hills Estates on Pigeon Lake-Western exposure and direct access to the Trent Severn and 5 Lakes of lock free boating, you'll love living in this luxury waterfront community featuring custom designed homes on estate sized lots with shared ownership of the waterfront trail, Parklands, boat launch and docking. 139 Peller Court boasts His and Hers Primary Suites on the main floor with ensuites and walk in closets. The Greatroom is bathed in natural light and features floor to cathedral ceiling windows perfectly positioned to take in those glorious sunsets over the Lake! The kitchen is the heart of the main level and opens to the diningroom which walks out to the waterside deck. Finished lower level provides ample guest space with 2 large bedrooms, a wet bar, massive recreation room with another fireplace, a 3 piece bath and plenty of storage space and the opportunity for a separate suite for loved ones. Lower level recroom and bedroom 3 both walk out to the interlock brick patio area. An oversized double attached garage with a paved driveway completes this executive offering. Peller Court is a municipally serviced road located minutes to Bobcaygeon for amenities and social events. 2 hrs from the GTA, 20 minutes from Peterborough. (id:59743)
Property Details
| MLS® Number | X12186508 |
| Property Type | Single Family |
| Community Name | Verulam |
| Amenities Near By | Beach, Golf Nearby |
| Community Features | Fishing |
| Easement | Sub Division Covenants |
| Equipment Type | Propane Tank |
| Features | Cul-de-sac, Sloping, Open Space, Level, Carpet Free |
| Parking Space Total | 6 |
| Rental Equipment Type | Propane Tank |
| Structure | Dock |
| View Type | Lake View, Direct Water View |
| Water Front Type | Waterfront |
Building
| Bathroom Total | 4 |
| Bedrooms Above Ground | 2 |
| Bedrooms Below Ground | 2 |
| Bedrooms Total | 4 |
| Age | 16 To 30 Years |
| Amenities | Fireplace(s) |
| Appliances | Garage Door Opener Remote(s), Central Vacuum, Water Heater, Alarm System, Dishwasher, Dryer, Garage Door Opener, Stove, Washer, Window Coverings, Refrigerator |
| Architectural Style | Bungalow |
| Basement Development | Finished |
| Basement Features | Walk Out |
| Basement Type | Full (finished) |
| Construction Style Attachment | Detached |
| Cooling Type | Central Air Conditioning, Ventilation System |
| Exterior Finish | Brick |
| Fire Protection | Alarm System, Smoke Detectors |
| Fireplace Present | Yes |
| Fireplace Total | 2 |
| Flooring Type | Hardwood, Carpeted, Laminate, Concrete, Tile |
| Foundation Type | Poured Concrete |
| Half Bath Total | 1 |
| Heating Fuel | Propane |
| Heating Type | Forced Air |
| Stories Total | 1 |
| Size Interior | 2,000 - 2,500 Ft2 |
| Type | House |
| Utility Water | Drilled Well |
Parking
| Attached Garage | |
| Garage | |
| Inside Entry |
Land
| Access Type | Year-round Access, Private Docking |
| Acreage | No |
| Land Amenities | Beach, Golf Nearby |
| Sewer | Septic System |
| Size Depth | 240 Ft |
| Size Frontage | 98 Ft ,4 In |
| Size Irregular | 98.4 X 240 Ft |
| Size Total Text | 98.4 X 240 Ft |
| Zoning Description | N/a |
Rooms
| Level | Type | Length | Width | Dimensions |
|---|---|---|---|---|
| Lower Level | Bedroom 3 | 6.33 m | 3.85 m | 6.33 m x 3.85 m |
| Lower Level | Bedroom 4 | 4.73 m | 3.82 m | 4.73 m x 3.82 m |
| Lower Level | Cold Room | 4.17 m | 1.29 m | 4.17 m x 1.29 m |
| Lower Level | Bathroom | 2.53 m | 1.82 m | 2.53 m x 1.82 m |
| Lower Level | Utility Room | 8.53 m | 5.16 m | 8.53 m x 5.16 m |
| Lower Level | Sitting Room | 2.6 m | 2.53 m | 2.6 m x 2.53 m |
| Lower Level | Recreational, Games Room | 11.34 m | 5.39 m | 11.34 m x 5.39 m |
| Main Level | Family Room | 10.24 m | 5.35 m | 10.24 m x 5.35 m |
| Main Level | Kitchen | 4.25 m | 5.33 m | 4.25 m x 5.33 m |
| Main Level | Dining Room | 4.74 m | 3.82 m | 4.74 m x 3.82 m |
| Main Level | Primary Bedroom | 5.19 m | 3.98 m | 5.19 m x 3.98 m |
| Main Level | Bathroom | 3 m | 3.97 m | 3 m x 3.97 m |
| Main Level | Primary Bedroom | 3.77 m | 5.18 m | 3.77 m x 5.18 m |
| Main Level | Bathroom | 1.7 m | 2.64 m | 1.7 m x 2.64 m |
| Main Level | Bathroom | 2.06 m | 0.95 m | 2.06 m x 0.95 m |
Utilities
| Cable | Installed |
| Electricity | Installed |
| Wireless | Available |
https://www.realtor.ca/real-estate/28395920/139-peller-court-kawartha-lakes-verulam-verulam

Broker
(705) 738-2110
kawarthakelli.ca/
www.facebook.com/kawarthakelli
www.linkedin.com/in/kelli-lovell-710aa6150/
Contact Us
Contact us for more information





































