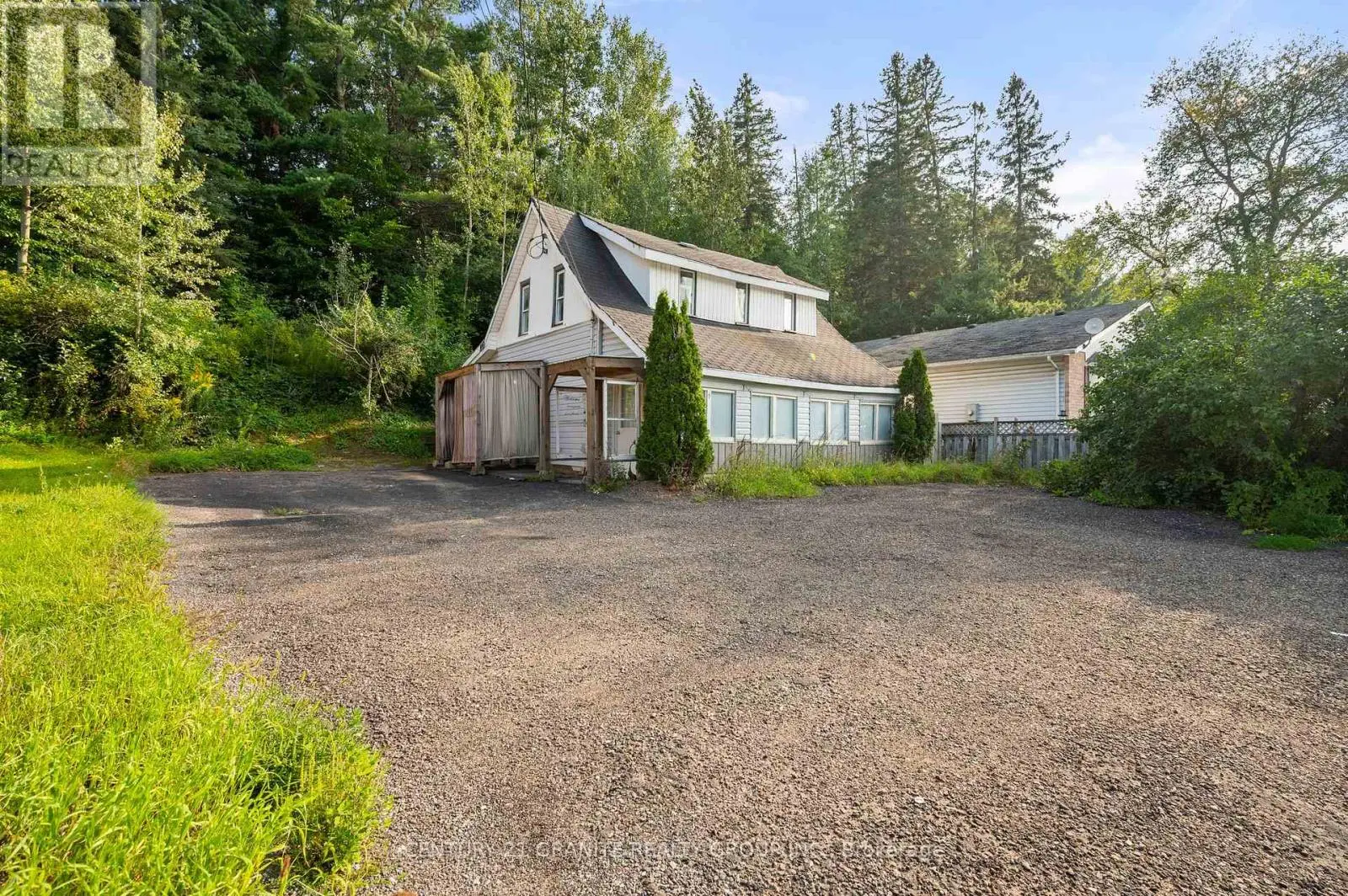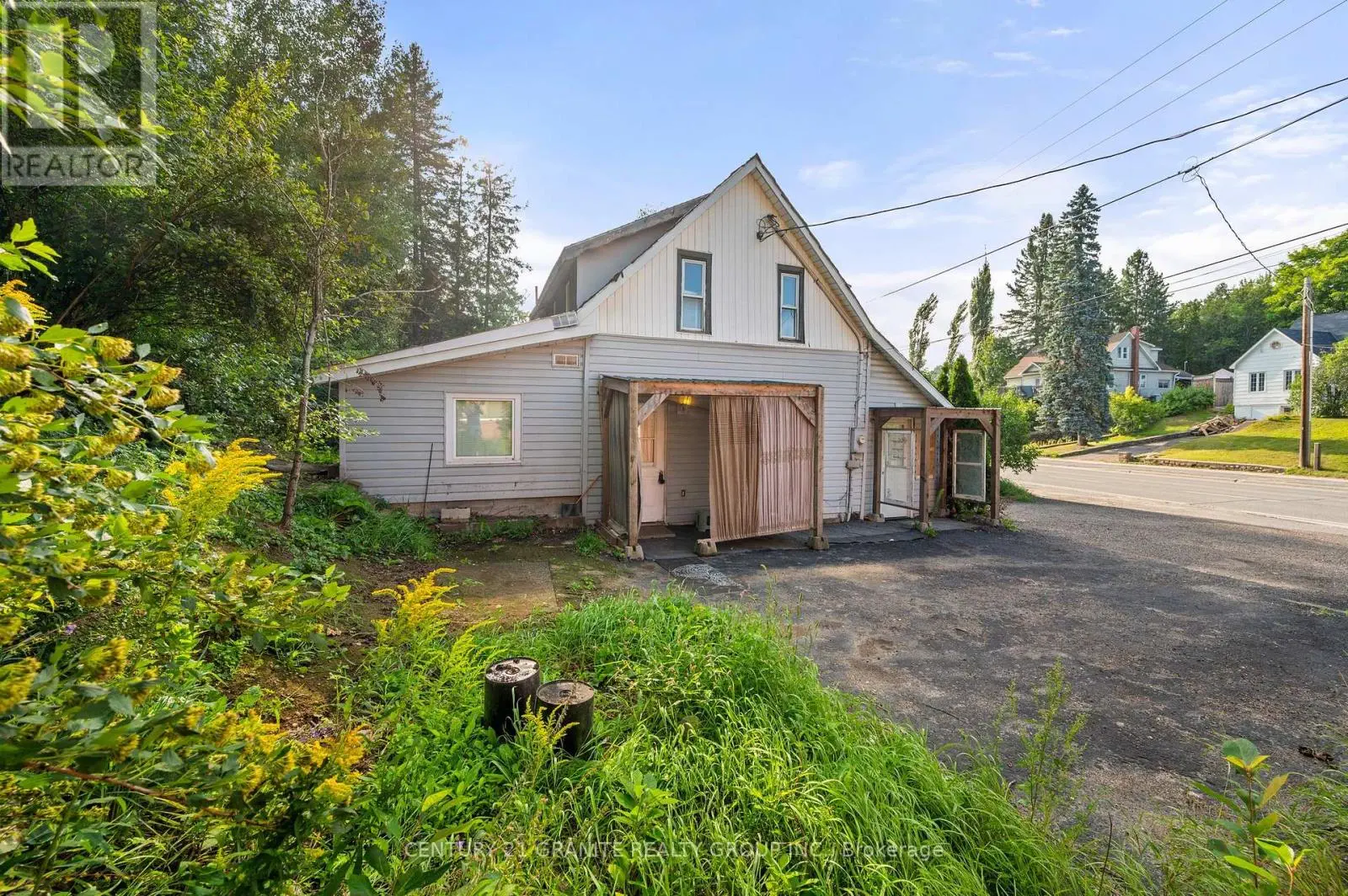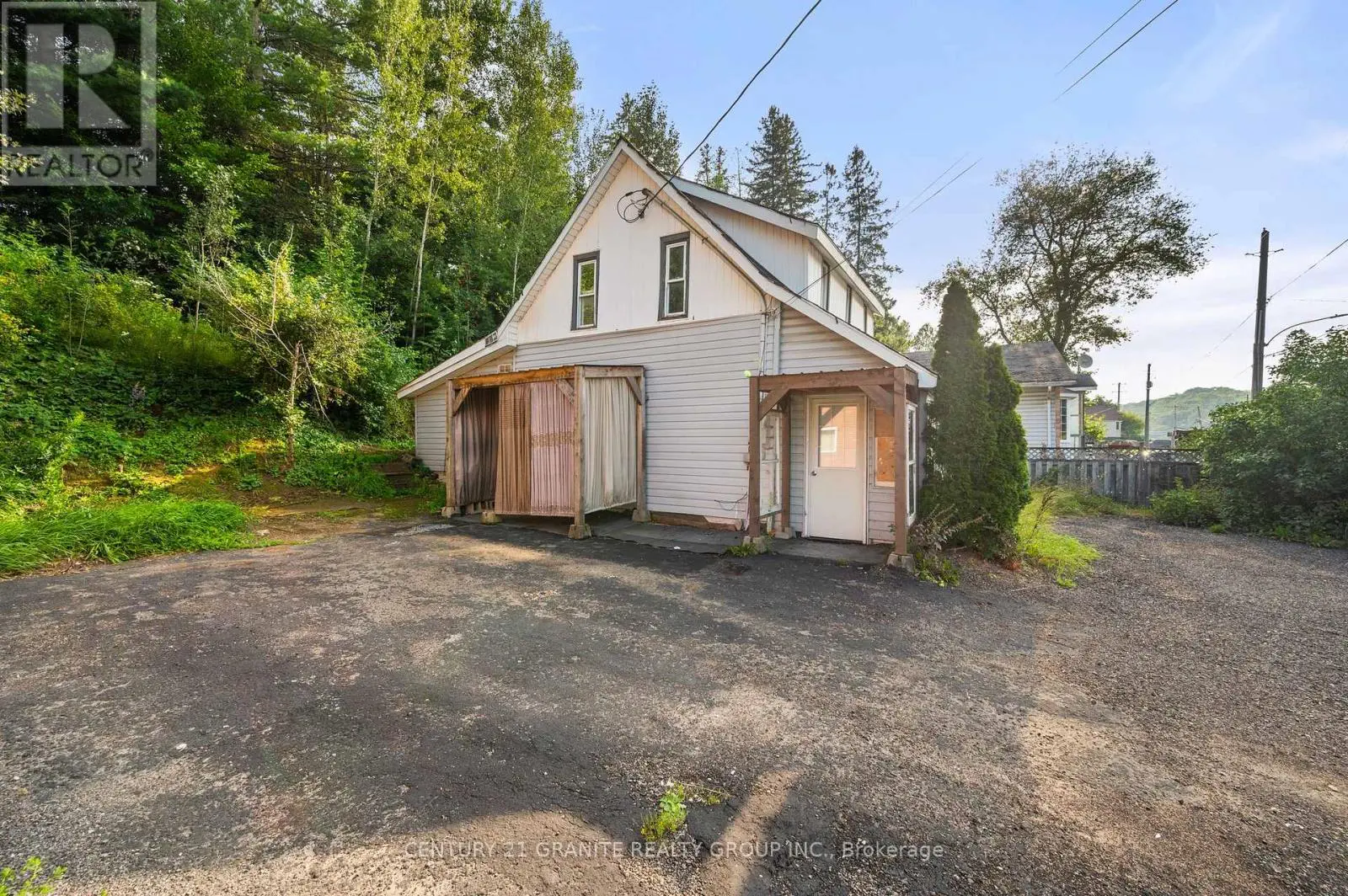3 Bedroom
2 Bathroom
1,100 - 1,500 ft2
Baseboard Heaters
$140,000
Looking to break into the market? This in-town home could be just the opportunity you've been waiting for. It features 3 bedrooms, 1.5 bthrooms, and a spacious eat-in kitchen. One of the highlights is the sunroom, a bright bonus space where you can kick back and watch the world go by. Set into a hillside, the property also offers a turnaround driveway and parking for up to 3 cars. The main floor primary bedroom and laundry adds convenience, while two more bedrooms upstairs gives you plenty of flexibility. The location is hard to beat-walk to the school, hospital, grocery stores, restaurants, parks, and all that Bancroft has to offer. Whether you're a first-time buyer or searching for an investment property, this home has great potential. Selling "As-Is" Come take a look and imagine the possibilities! (id:59743)
Property Details
|
MLS® Number
|
X12188592 |
|
Property Type
|
Single Family |
|
Community Name
|
Bancroft Ward |
|
Amenities Near By
|
Hospital, Place Of Worship, Schools |
|
Parking Space Total
|
2 |
Building
|
Bathroom Total
|
2 |
|
Bedrooms Above Ground
|
3 |
|
Bedrooms Total
|
3 |
|
Age
|
51 To 99 Years |
|
Appliances
|
Water Heater, Water Meter |
|
Basement Development
|
Unfinished |
|
Basement Type
|
Crawl Space (unfinished) |
|
Construction Style Attachment
|
Detached |
|
Exterior Finish
|
Vinyl Siding, Wood |
|
Foundation Type
|
Stone |
|
Half Bath Total
|
1 |
|
Heating Fuel
|
Electric |
|
Heating Type
|
Baseboard Heaters |
|
Stories Total
|
2 |
|
Size Interior
|
1,100 - 1,500 Ft2 |
|
Type
|
House |
|
Utility Water
|
Municipal Water |
Parking
Land
|
Access Type
|
Year-round Access |
|
Acreage
|
No |
|
Land Amenities
|
Hospital, Place Of Worship, Schools |
|
Sewer
|
Sanitary Sewer |
|
Size Depth
|
74 Ft |
|
Size Frontage
|
59 Ft |
|
Size Irregular
|
59 X 74 Ft ; 0.16 (mpac) |
|
Size Total Text
|
59 X 74 Ft ; 0.16 (mpac)|under 1/2 Acre |
|
Zoning Description
|
R1 |
Rooms
| Level |
Type |
Length |
Width |
Dimensions |
|
Second Level |
Bedroom |
3.23 m |
2.79 m |
3.23 m x 2.79 m |
|
Second Level |
Primary Bedroom |
5.16 m |
4.6 m |
5.16 m x 4.6 m |
|
Main Level |
Kitchen |
3.23 m |
5 m |
3.23 m x 5 m |
|
Main Level |
Living Room |
5 m |
4.19 m |
5 m x 4.19 m |
|
Main Level |
Laundry Room |
2.87 m |
2.49 m |
2.87 m x 2.49 m |
|
Main Level |
Bedroom |
3.86 m |
1 m |
3.86 m x 1 m |
|
Main Level |
Sunroom |
2.06 m |
7.57 m |
2.06 m x 7.57 m |
Utilities
|
Electricity
|
Installed |
|
Wireless
|
Available |
|
Electricity Connected
|
Connected |
|
Sewer
|
Installed |
https://www.realtor.ca/real-estate/28399824/9-monck-street-bancroft-bancroft-ward-bancroft-ward
CENTURY 21 GRANITE REALTY GROUP INC.
(613) 332-5500
(613) 332-3737
CENTURY 21 GRANITE REALTY GROUP INC.
(613) 332-5500
(613) 332-3737





























