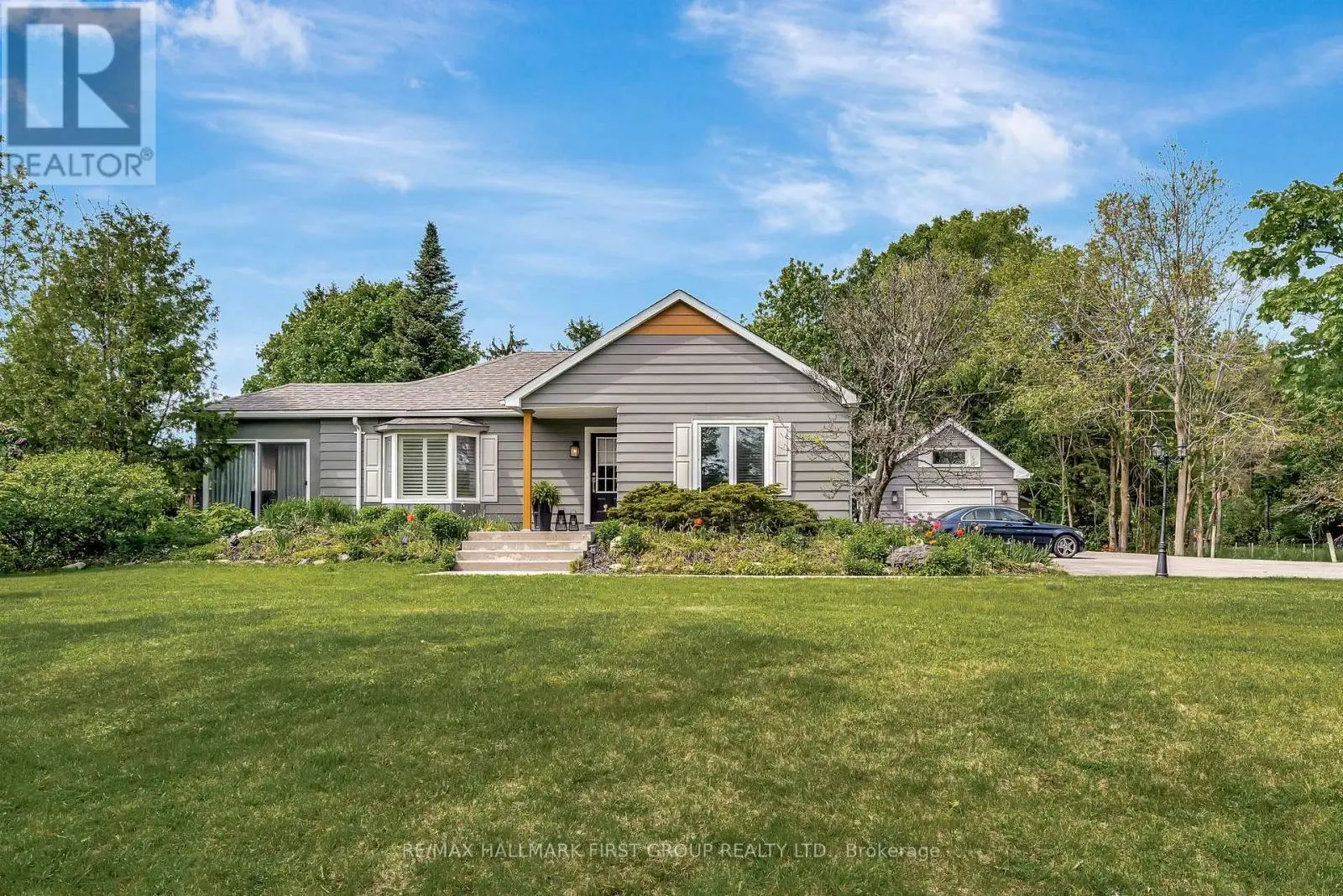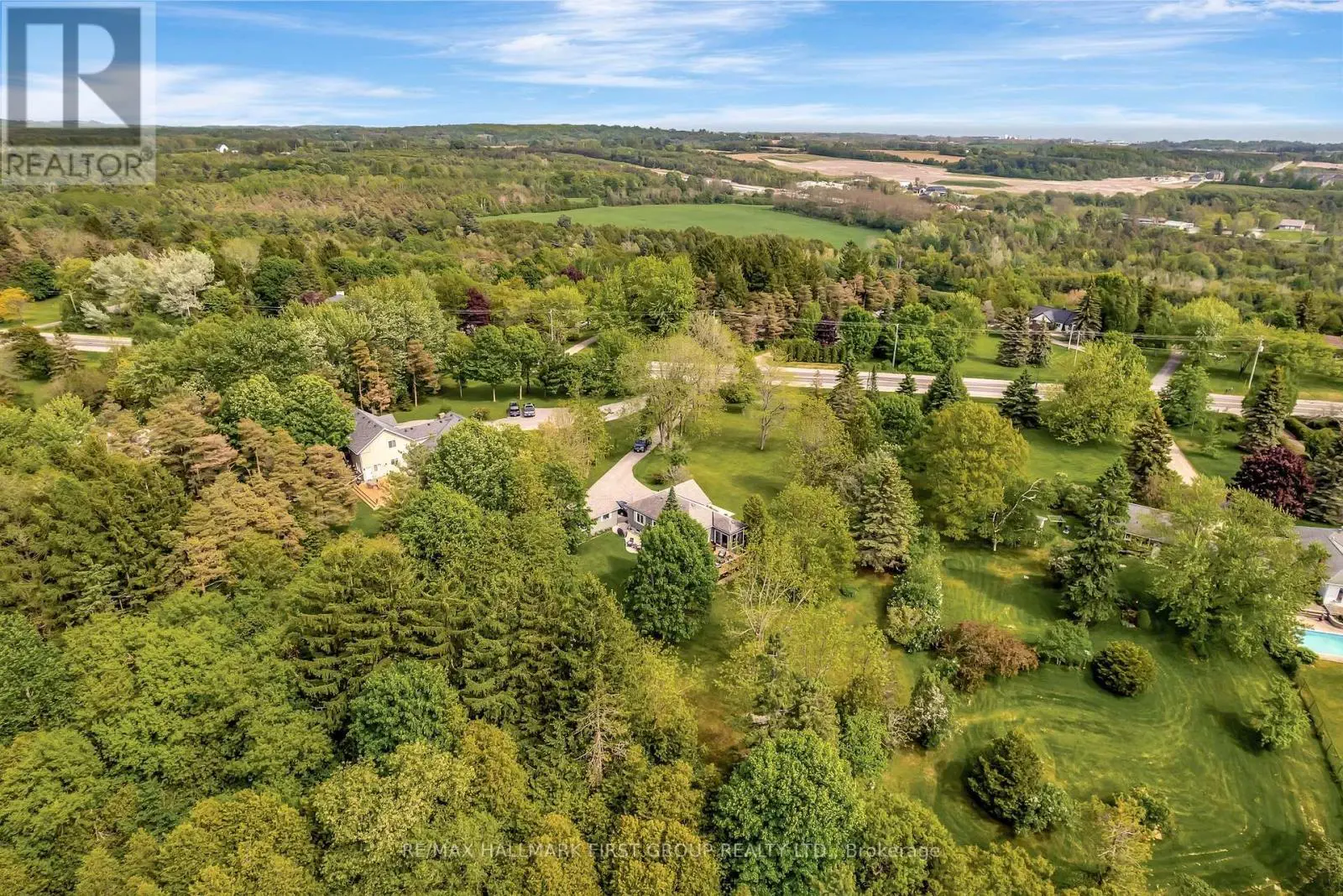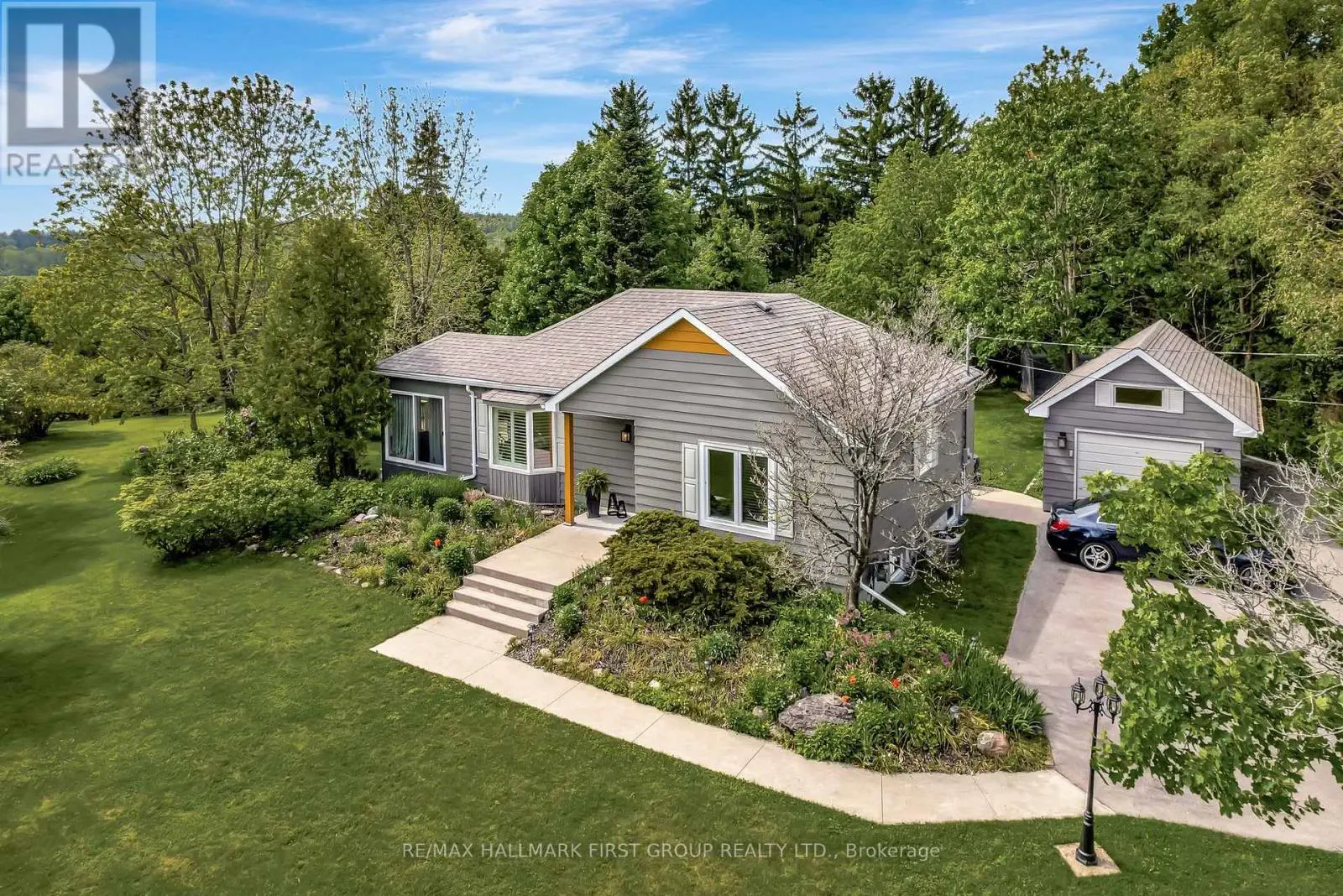4248 County Road 45 Cobourg, Ontario K9A 0X2
$824,900
Tucked away on the peaceful north end of Cobourg, this charming bungalow welcomes you with a paved, tree-lined driveway and a sense of calm thats hard to come by. Just minutes from downtown, yet set on a spacious, private lot surrounded by mature trees, the home strikes a rare balance between the convenience and the quiet. Impressive curb appeal and meticulous maintenance inside & out, you are sure to be impressed. The main floor features 2 bedrooms & 1 bathroom with an effortless flow from the cozy living room with hardwood flooring, into an open kitchen and dining area with timeless wood cabinetry, quartz countertops, updated appliances & pot lighting while the 3-season-sunroom provides gorgeous views of the backyard and access to the newly expanded deck. A fully finished lower level offers extra living space with a large rec room, second full bath, and laundry room. Outside, appreciate perennial gardens, mature trees, Lake Ontario views in the winter and a detached garage. With quick access to the 401 and all that Cobourg has to offer just a short drive away, this is a place where life slows down without missing a thing (id:59743)
Open House
This property has open houses!
11:00 am
Ends at:12:30 pm
Property Details
| MLS® Number | X12189726 |
| Property Type | Single Family |
| Community Name | Cobourg |
| Amenities Near By | Hospital, Place Of Worship |
| Features | Wooded Area, Sloping, Level |
| Parking Space Total | 11 |
| Structure | Deck |
Building
| Bathroom Total | 2 |
| Bedrooms Above Ground | 2 |
| Bedrooms Total | 2 |
| Age | 51 To 99 Years |
| Appliances | Dishwasher, Dryer, Water Heater, Stove, Washer, Window Coverings, Refrigerator |
| Architectural Style | Bungalow |
| Basement Development | Finished |
| Basement Type | Full (finished) |
| Construction Style Attachment | Detached |
| Cooling Type | Central Air Conditioning |
| Exterior Finish | Aluminum Siding |
| Foundation Type | Block |
| Heating Fuel | Natural Gas |
| Heating Type | Forced Air |
| Stories Total | 1 |
| Size Interior | 700 - 1,100 Ft2 |
| Type | House |
| Utility Water | Municipal Water |
Parking
| Detached Garage | |
| Garage |
Land
| Acreage | No |
| Land Amenities | Hospital, Place Of Worship |
| Landscape Features | Landscaped |
| Sewer | Septic System |
| Size Depth | 378 Ft |
| Size Frontage | 165 Ft ,4 In |
| Size Irregular | 165.4 X 378 Ft |
| Size Total Text | 165.4 X 378 Ft|1/2 - 1.99 Acres |
| Zoning Description | Residential |
Rooms
| Level | Type | Length | Width | Dimensions |
|---|---|---|---|---|
| Basement | Office | 5.05 m | 2.59 m | 5.05 m x 2.59 m |
| Basement | Bathroom | 2.54 m | 1.85 m | 2.54 m x 1.85 m |
| Basement | Laundry Room | 3.58 m | 2.59 m | 3.58 m x 2.59 m |
| Basement | Recreational, Games Room | 6.1 m | 3.2 m | 6.1 m x 3.2 m |
| Main Level | Foyer | 1.22 m | 5.13 m | 1.22 m x 5.13 m |
| Main Level | Living Room | 5.31 m | 3.28 m | 5.31 m x 3.28 m |
| Main Level | Dining Room | 2.69 m | 3.15 m | 2.69 m x 3.15 m |
| Main Level | Kitchen | 2.62 m | 3.15 m | 2.62 m x 3.15 m |
| Main Level | Sunroom | 2.67 m | 2.29 m | 2.67 m x 2.29 m |
| Main Level | Primary Bedroom | 3.53 m | 3.38 m | 3.53 m x 3.38 m |
| Main Level | Bathroom | 2.67 m | 1.96 m | 2.67 m x 1.96 m |
| Main Level | Bedroom 2 | 3.58 m | 2.46 m | 3.58 m x 2.46 m |
Utilities
| Cable | Installed |
| Electricity | Installed |
https://www.realtor.ca/real-estate/28402004/4248-county-road-45-cobourg-cobourg
1154 Kingston Rd #209
Pickering, Ontario L1V 1B4
(905) 831-3300
(905) 831-8147
Contact Us
Contact us for more information


















































