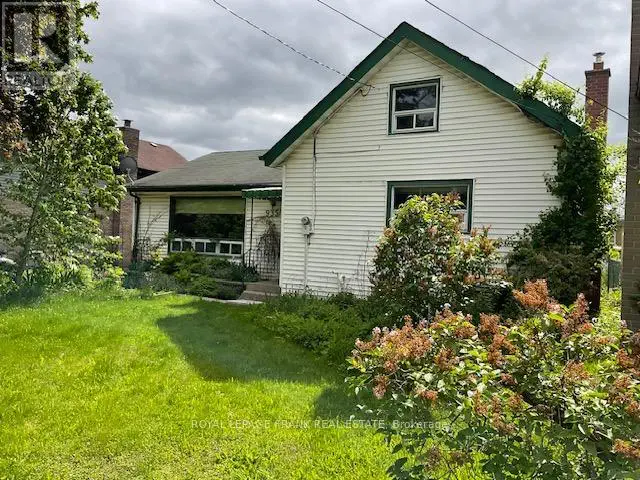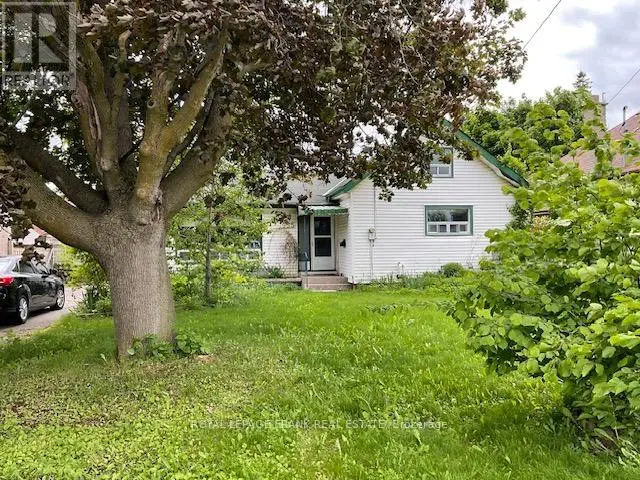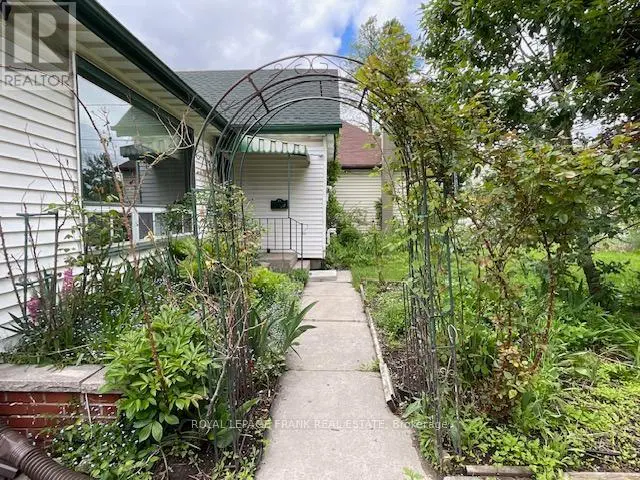935 Ford Street Peterborough Central, Ontario K9J 5V2
$389,000
Calling all renovators or contractors! This 3+ 1 bedroom home has so much potential, it screams BUY ME!! Great location in central south Peterborough, easy access to the highway for commuters and close to the mall and Lansdowne for all your shopping needs. Friendly neighbourhood and a lovely yard with perennials, raspberries, two apple trees, lilacs, and a vegetable garden. With a little love this house could shine. Three bedrooms on the main floor with large open concept living/ dining room. 4 piece bath and a kitchen with a walk out to the fenced back yard. Upstairs is either a fourth bedroom, or studio, office, or playroom. Downstairs is unfinished but has two large rooms that could be finished for extra space. Pre-list home inspection by Paul Galvin available upon request. This is an estate sale and being sold as is. (id:59743)
Property Details
| MLS® Number | X12191263 |
| Property Type | Single Family |
| Community Name | 3 South |
| Amenities Near By | Public Transit |
| Equipment Type | Water Heater |
| Features | Level Lot, Irregular Lot Size, Flat Site |
| Parking Space Total | 2 |
| Rental Equipment Type | Water Heater |
| Structure | Shed |
Building
| Bathroom Total | 1 |
| Bedrooms Above Ground | 3 |
| Bedrooms Below Ground | 1 |
| Bedrooms Total | 4 |
| Age | 51 To 99 Years |
| Appliances | Dishwasher, Dryer, Washer, Refrigerator |
| Basement Development | Unfinished |
| Basement Type | N/a (unfinished) |
| Construction Style Attachment | Detached |
| Cooling Type | Central Air Conditioning |
| Exterior Finish | Aluminum Siding |
| Foundation Type | Concrete |
| Heating Fuel | Natural Gas |
| Heating Type | Forced Air |
| Stories Total | 2 |
| Size Interior | 700 - 1,100 Ft2 |
| Type | House |
| Utility Water | Municipal Water |
Parking
| No Garage |
Land
| Acreage | No |
| Fence Type | Fenced Yard |
| Land Amenities | Public Transit |
| Sewer | Sanitary Sewer |
| Size Depth | 122 Ft ,6 In |
| Size Frontage | 60 Ft |
| Size Irregular | 60 X 122.5 Ft |
| Size Total Text | 60 X 122.5 Ft |
| Zoning Description | R1 |
Rooms
| Level | Type | Length | Width | Dimensions |
|---|---|---|---|---|
| Basement | Other | 6.5 m | 3.5 m | 6.5 m x 3.5 m |
| Basement | Other | 6.6 m | 3.5 m | 6.6 m x 3.5 m |
| Basement | Laundry Room | 5.3 m | 3.4 m | 5.3 m x 3.4 m |
| Basement | Bathroom | 1.5 m | 3 m | 1.5 m x 3 m |
| Main Level | Living Room | 11 m | 6.9 m | 11 m x 6.9 m |
| Main Level | Kitchen | 3.5 m | 3.7 m | 3.5 m x 3.7 m |
| Main Level | Bedroom | 3.4 m | 3.7 m | 3.4 m x 3.7 m |
| Main Level | Bedroom | 2.4 m | 3 m | 2.4 m x 3 m |
| Main Level | Bedroom | 2.6 m | 3.5 m | 2.6 m x 3.5 m |
| Upper Level | Bedroom | 5.8 m | 3.9 m | 5.8 m x 3.9 m |
Utilities
| Cable | Available |
| Electricity | Installed |
| Sewer | Installed |
https://www.realtor.ca/real-estate/28406039/935-ford-street-peterborough-central-south-3-south

244 Aylmer Street N
Peterborough, Ontario K9J 3K6
(705) 748-4056
Contact Us
Contact us for more information


























