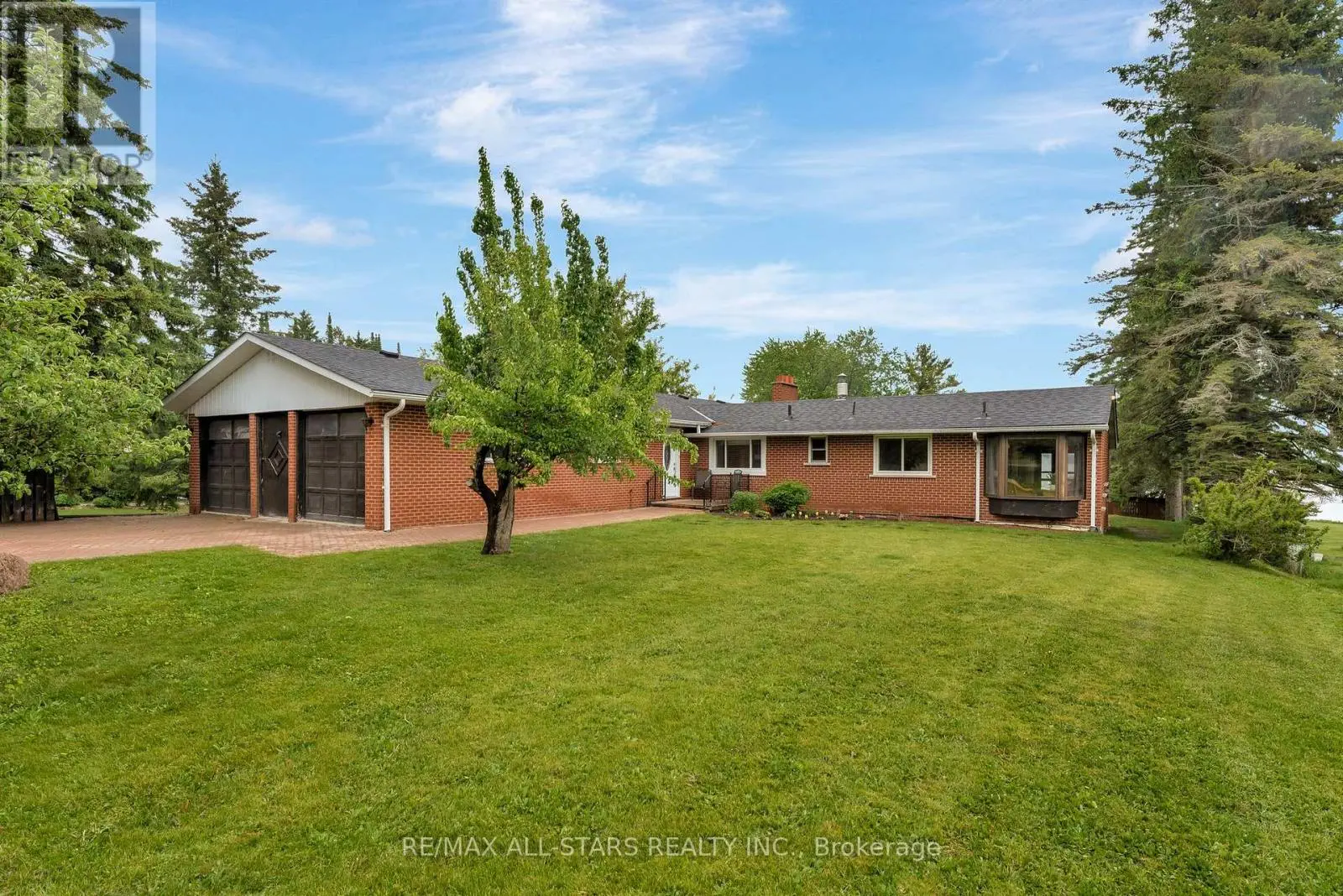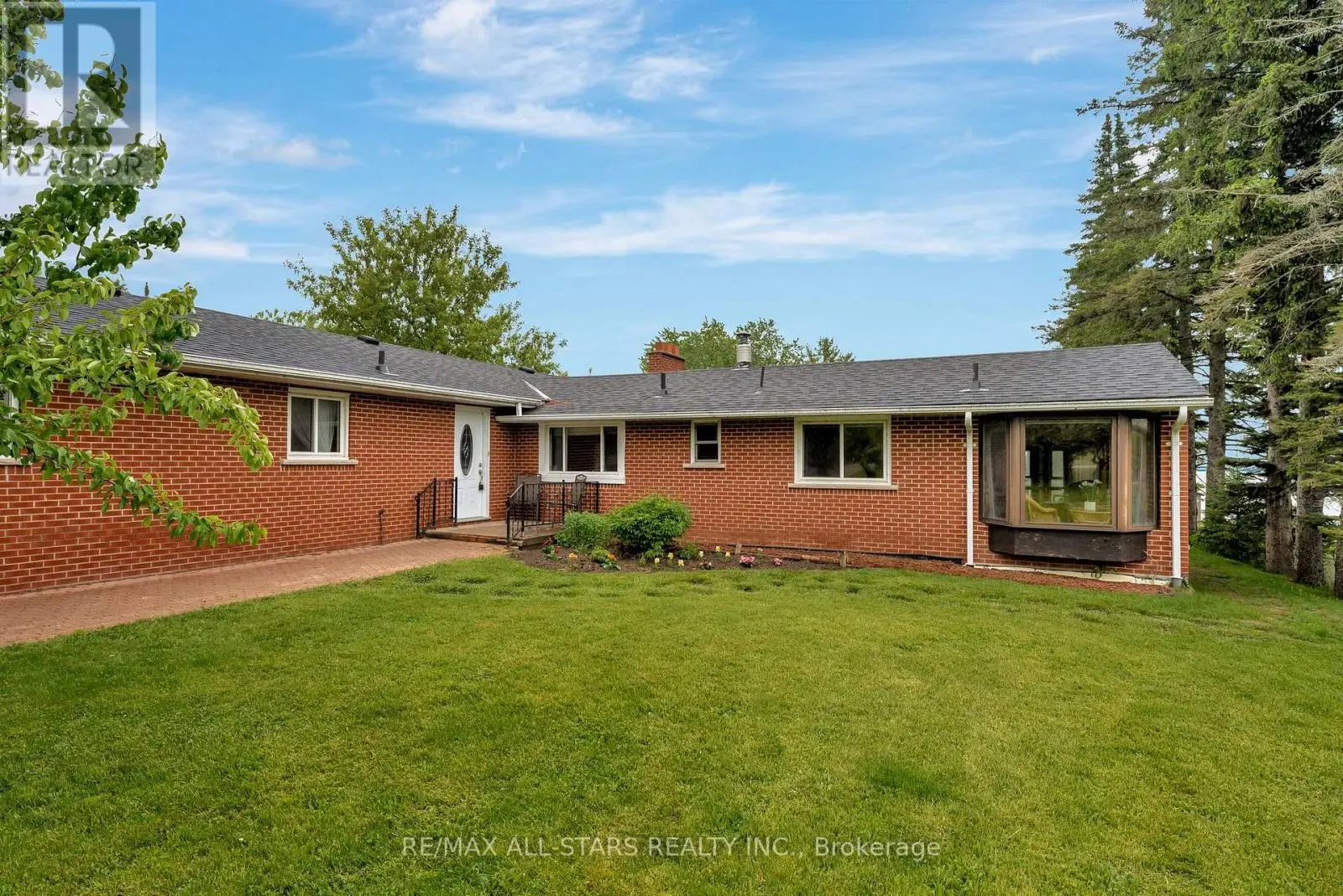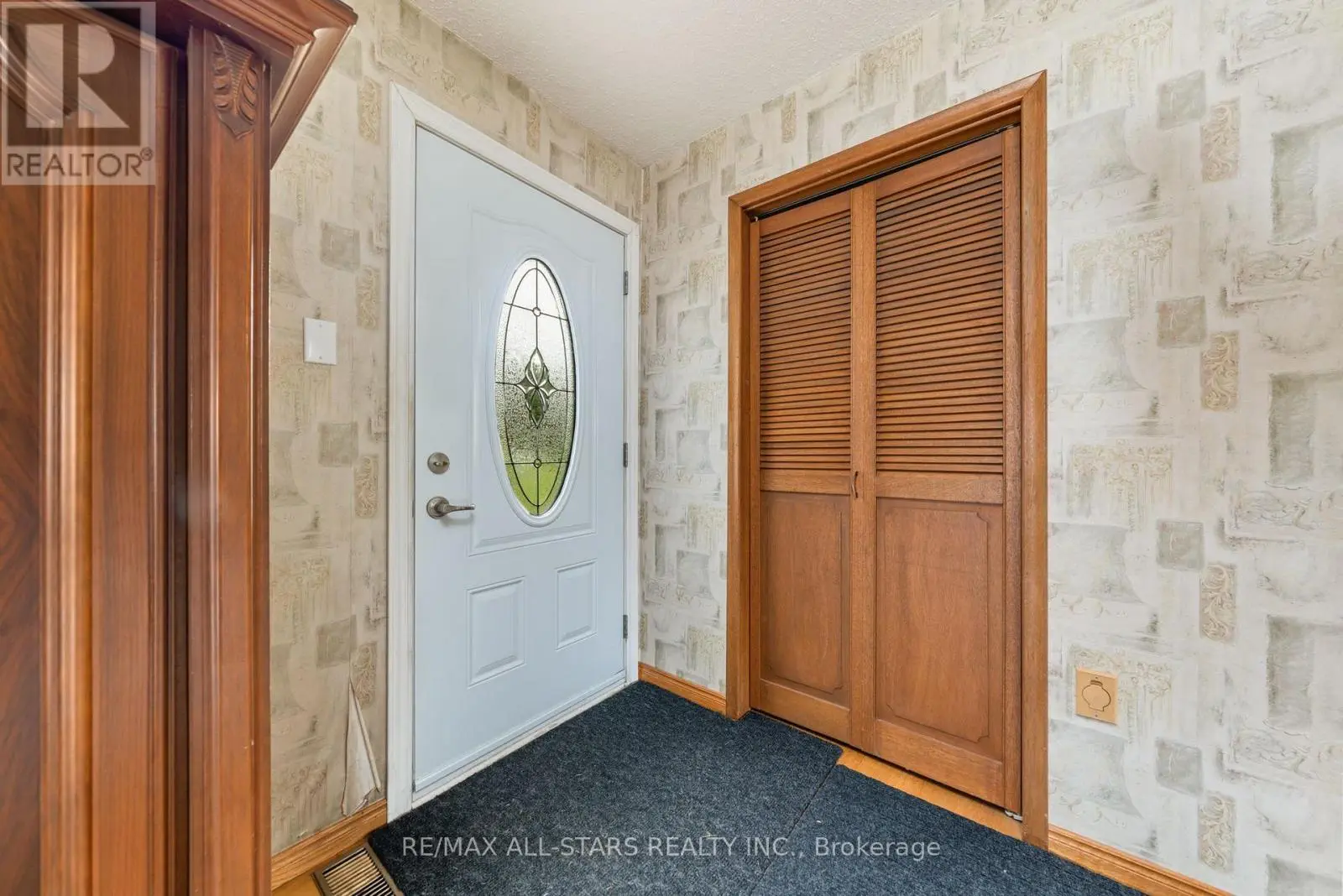39 Newman Road Kawartha Lakes, Ontario K0M 2C0
$849,900
Welcome to 39 Newman Rd. in the charming community of Newman's Beach minutes from Little Britain! Discover this inviting waterfront bungalow on the serene shores of Lake Scugog, offering direct access to the Trent-Severn Waterway system. Nestled on over half an acre, this mostly brick home boasts a spacious 3-bedroom, 3-bathroom layout, perfect for lakeside living. Step inside to the grand living and dining area, where a classic wood-burring fireplace and breathtaking waterfront views create a warm and cozy atmosphere. The mid-century modern inspired eat-in kitchen features a built-in bench, offering a cozy diner-style experience. Enjoy the expansive media and sunroom, flooded with natural light form its vaulted ceilings and numerous windows. Plus, convenient main-floor laundry adds a practical touch to everyday life. The versatile basement includes a kitchenette, sauna, 3-piece bath, rec room, utility room, and a workshop with direct garage access. Outdoors, you'll find a private, extra-large backyard with a greenhouse, gardens, dry boathouse, and plenty of space to relax, play or fish. This well-loved family home is waiting for a new owner, so don't miss the opportunity to own this stand-out waterfront retreat-make it yours today! (id:59743)
Property Details
| MLS® Number | X12191485 |
| Property Type | Single Family |
| Community Name | Little Britain |
| Amenities Near By | Golf Nearby, Hospital, Park, Place Of Worship, Schools |
| Community Features | Fishing, Community Centre |
| Easement | Unknown |
| Equipment Type | Propane Tank |
| Features | Irregular Lot Size, Sloping, Flat Site, Sump Pump, Sauna |
| Parking Space Total | 10 |
| Rental Equipment Type | Propane Tank |
| Structure | Patio(s), Greenhouse, Workshop, Boathouse |
| View Type | Lake View, Direct Water View |
| Water Front Type | Waterfront |
Building
| Bathroom Total | 3 |
| Bedrooms Above Ground | 2 |
| Bedrooms Below Ground | 1 |
| Bedrooms Total | 3 |
| Age | 51 To 99 Years |
| Amenities | Fireplace(s) |
| Appliances | Central Vacuum, Range, Water Heater, Water Softener, Water Treatment, Dishwasher, Dryer, Microwave, Hood Fan, Stove, Washer, Window Coverings, Refrigerator |
| Architectural Style | Bungalow |
| Basement Development | Partially Finished |
| Basement Type | Full (partially Finished) |
| Construction Style Attachment | Detached |
| Exterior Finish | Brick, Vinyl Siding |
| Fireplace Present | Yes |
| Fireplace Total | 2 |
| Flooring Type | Laminate |
| Foundation Type | Poured Concrete |
| Heating Fuel | Propane |
| Heating Type | Forced Air |
| Stories Total | 1 |
| Size Interior | 1,500 - 2,000 Ft2 |
| Type | House |
| Utility Water | Drilled Well |
Parking
| Attached Garage | |
| Garage |
Land
| Access Type | Year-round Access, Private Docking |
| Acreage | No |
| Fence Type | Partially Fenced |
| Land Amenities | Golf Nearby, Hospital, Park, Place Of Worship, Schools |
| Landscape Features | Lawn Sprinkler |
| Sewer | Septic System |
| Size Depth | 310 Ft |
| Size Frontage | 89 Ft ,7 In |
| Size Irregular | 89.6 X 310 Ft |
| Size Total Text | 89.6 X 310 Ft |
| Zoning Description | Rr3 |
Rooms
| Level | Type | Length | Width | Dimensions |
|---|---|---|---|---|
| Basement | Bathroom | 1.64 m | 2.24 m | 1.64 m x 2.24 m |
| Basement | Recreational, Games Room | 5.25 m | 5.03 m | 5.25 m x 5.03 m |
| Basement | Workshop | 1.41 m | 2.24 m | 1.41 m x 2.24 m |
| Basement | Utility Room | 1.11 m | 4.97 m | 1.11 m x 4.97 m |
| Main Level | Primary Bedroom | 3.61 m | 4.24 m | 3.61 m x 4.24 m |
| Main Level | Bathroom | 2.58 m | 1.75 m | 2.58 m x 1.75 m |
| Main Level | Bedroom | 2.45 m | 3.55 m | 2.45 m x 3.55 m |
| Main Level | Foyer | 4.9 m | 1.84 m | 4.9 m x 1.84 m |
| Main Level | Living Room | 3.6 m | 5.15 m | 3.6 m x 5.15 m |
| Main Level | Eating Area | 2.15 m | 4.78 m | 2.15 m x 4.78 m |
| Main Level | Kitchen | 3.06 m | 2.99 m | 3.06 m x 2.99 m |
| Main Level | Laundry Room | 1.66 m | 3.48 m | 1.66 m x 3.48 m |
| Main Level | Family Room | 3.63 m | 7.14 m | 3.63 m x 7.14 m |
| Main Level | Bathroom | 2.38 m | 3.53 m | 2.38 m x 3.53 m |
Utilities
| Cable | Available |
| Wireless | Available |
| Electricity Connected | Connected |
| Telephone | Nearby |
Salesperson
(705) 738-7661
www.davidahrens.ca/
www.facebook.com/DavidAhrensRealEstate
twitter.com/AhrensDavid
www.linkedin.com/in/davidahrens/
(705) 738-2378
Contact Us
Contact us for more information







































