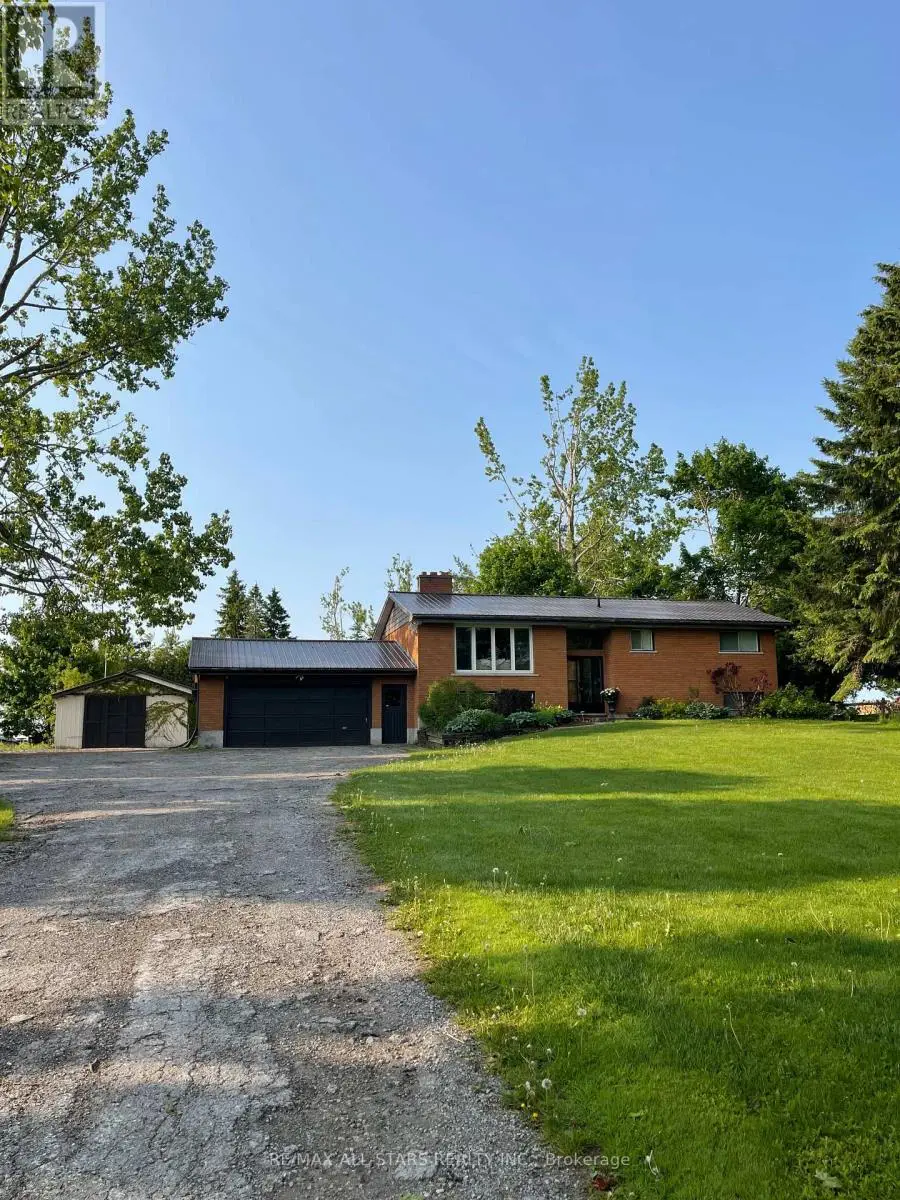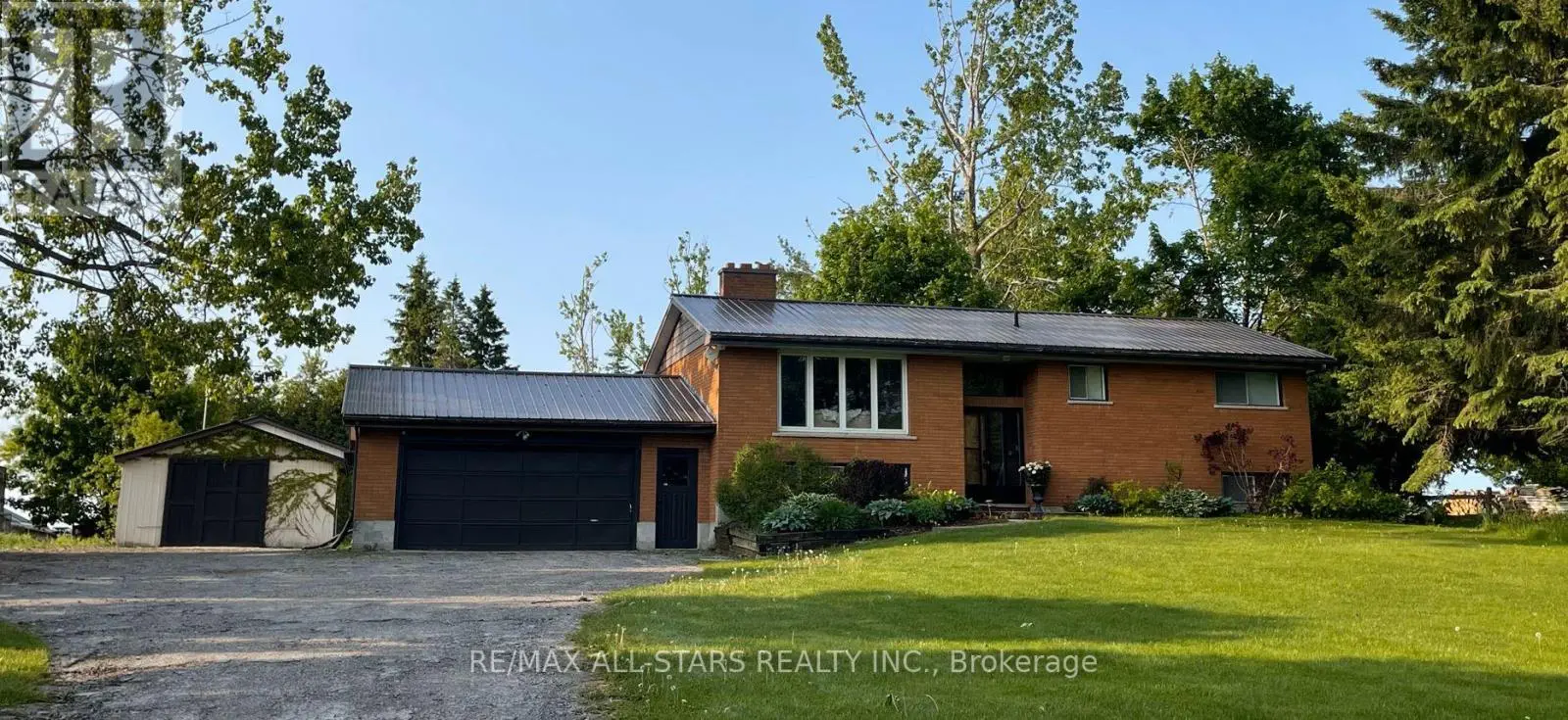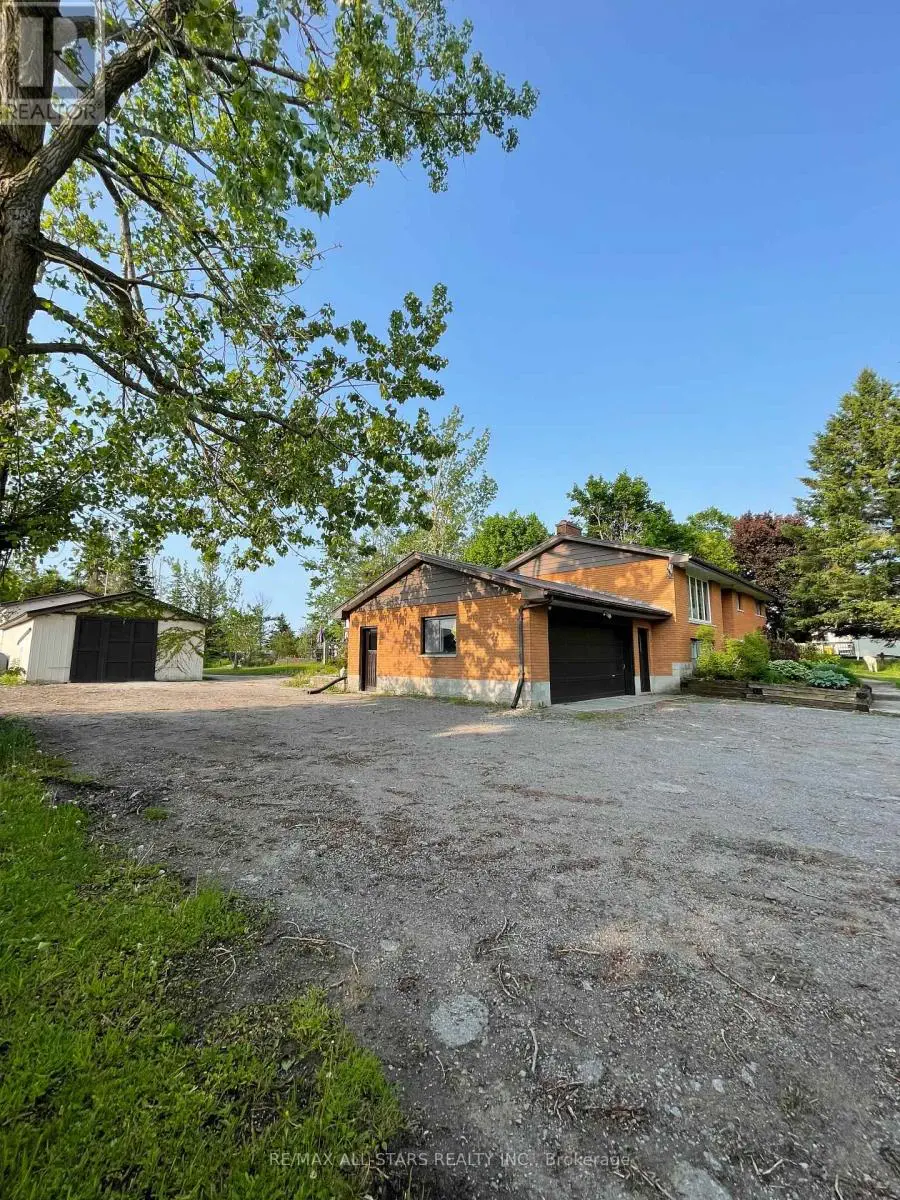68 Black School Road Kawartha Lakes, Ontario K0M 2T0
$856,000
Charming Brick Bungalow with In-Law potential, Workshop and lots of storage! Located on a tranquil street, this bright and spacious home offers over 1,700 sq ft of versatile living space, perfectly suited for growing or multi-generational households. This home features 3+bedrooms, bonus rooms, and finished basement with a second kitchen and separate entrance - ideal for extended family or rental income. The property also boasts two additional impressive spaces: one shop zoned commercial (20x57') - ideal for home-based business and the other is perfect for hobbies or storage (22x30' with an 8x14' addition). Experience the perfect outdoor retreat-an oasis of tranquility and beauty with a peaceful space to unwind by the outdoor fireplace or a stunning space to host unforgettable gatherings with friends/family. This is a must-see opportunity packed with potential! (id:59743)
Open House
This property has open houses!
1:00 pm
Ends at:3:00 pm
Property Details
| MLS® Number | X12191473 |
| Property Type | Single Family |
| Community Name | Mariposa |
| Amenities Near By | Park, Place Of Worship, Schools |
| Features | Sloping, Conservation/green Belt |
| Parking Space Total | 11 |
| Structure | Workshop, Shed |
Building
| Bathroom Total | 2 |
| Bedrooms Above Ground | 3 |
| Bedrooms Total | 3 |
| Age | 51 To 99 Years |
| Amenities | Fireplace(s) |
| Appliances | Central Vacuum, Dishwasher, Garage Door Opener, Satellite Dish, Stove, Washer, Window Coverings, Refrigerator |
| Architectural Style | Bungalow |
| Basement Type | Full |
| Construction Style Attachment | Detached |
| Cooling Type | Central Air Conditioning |
| Exterior Finish | Concrete Block |
| Fireplace Present | Yes |
| Fireplace Total | 2 |
| Foundation Type | Block |
| Heating Type | Forced Air |
| Stories Total | 1 |
| Size Interior | 700 - 1,100 Ft2 |
| Type | House |
| Utility Water | Drilled Well |
Parking
| Attached Garage | |
| Garage |
Land
| Acreage | No |
| Land Amenities | Park, Place Of Worship, Schools |
| Landscape Features | Landscaped |
| Sewer | Septic System |
| Size Depth | 429 Ft |
| Size Frontage | 120 Ft |
| Size Irregular | 120 X 429 Ft |
| Size Total Text | 120 X 429 Ft |
| Surface Water | Lake/pond |
| Zoning Description | A1 |
Rooms
| Level | Type | Length | Width | Dimensions |
|---|---|---|---|---|
| Lower Level | Other | 3.66 m | 4.27 m | 3.66 m x 4.27 m |
| Lower Level | Utility Room | 3.35 m | 2.74 m | 3.35 m x 2.74 m |
| Lower Level | Office | 3.35 m | 3.05 m | 3.35 m x 3.05 m |
| Lower Level | Living Room | 5.79 m | 4.27 m | 5.79 m x 4.27 m |
| Lower Level | Living Room | 3.66 m | 4.57 m | 3.66 m x 4.57 m |
| Lower Level | Kitchen | 6.1 m | 3.66 m | 6.1 m x 3.66 m |
| Lower Level | Laundry Room | 3.96 m | 3.35 m | 3.96 m x 3.35 m |
| Main Level | Kitchen | 6.71 m | 3.66 m | 6.71 m x 3.66 m |
| Main Level | Other | 3.05 m | 2.13 m | 3.05 m x 2.13 m |
| Main Level | Family Room | 4.57 m | 4.57 m | 4.57 m x 4.57 m |
| Main Level | Living Room | 5.18 m | 4.27 m | 5.18 m x 4.27 m |
| Main Level | Bedroom | 2.44 m | 2.74 m | 2.44 m x 2.74 m |
| Main Level | Bedroom | 3.66 m | 3.35 m | 3.66 m x 3.35 m |
| Main Level | Bedroom | 3.05 m | 3.96 m | 3.05 m x 3.96 m |
https://www.realtor.ca/real-estate/28406358/68-black-school-road-kawartha-lakes-mariposa-mariposa

Salesperson
(705) 934-0068
(705) 934-0068
www.tinadoyle.ca/
www.facebook.com/profile.php?id=100088494152418
www.linkedin.com/in/tina-doyle-7746b71b2/
73 Bolton Street
Bobcaygeon, Ontario K0M 1A0
(705) 738-2378
Contact Us
Contact us for more information
















































