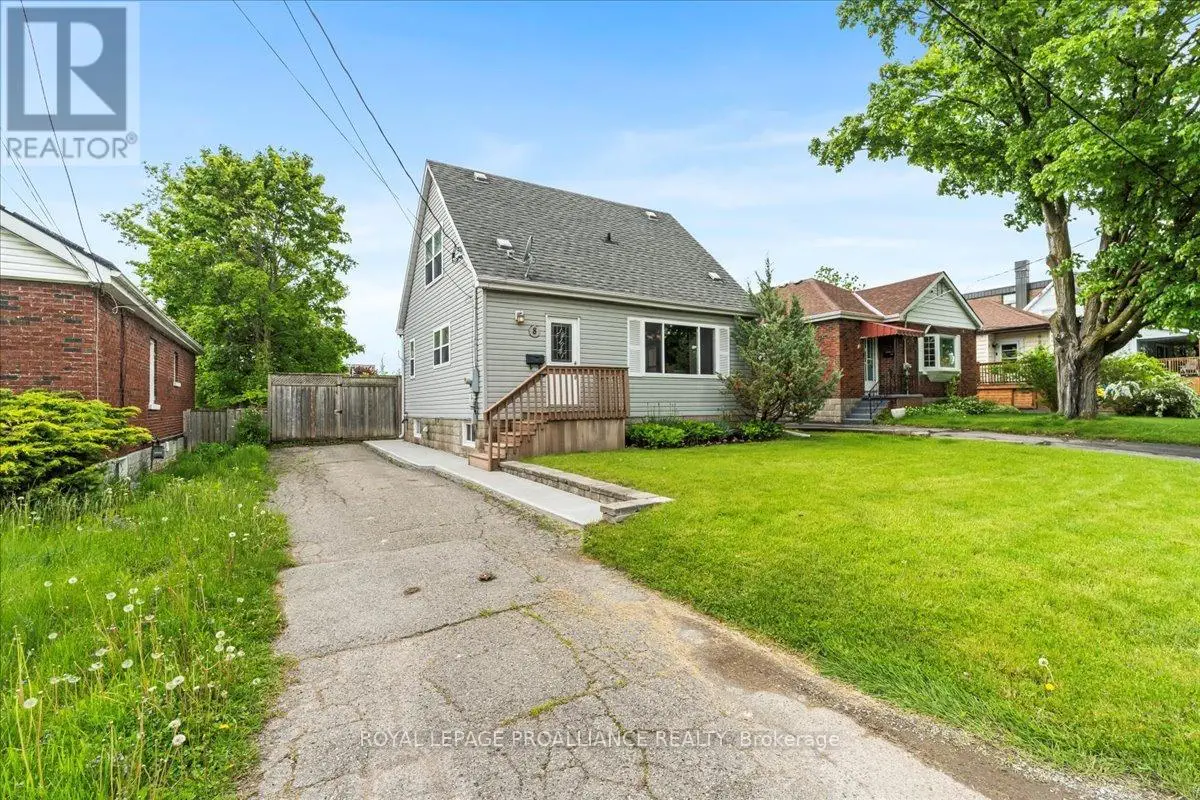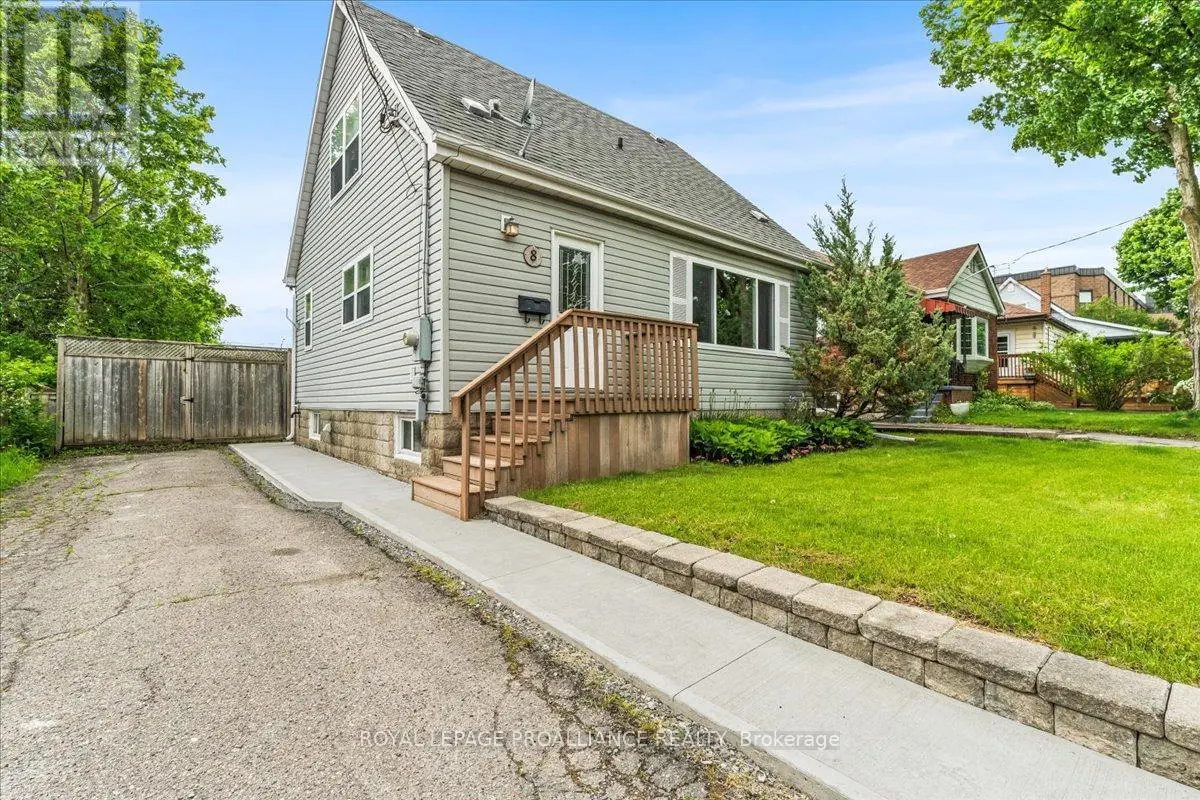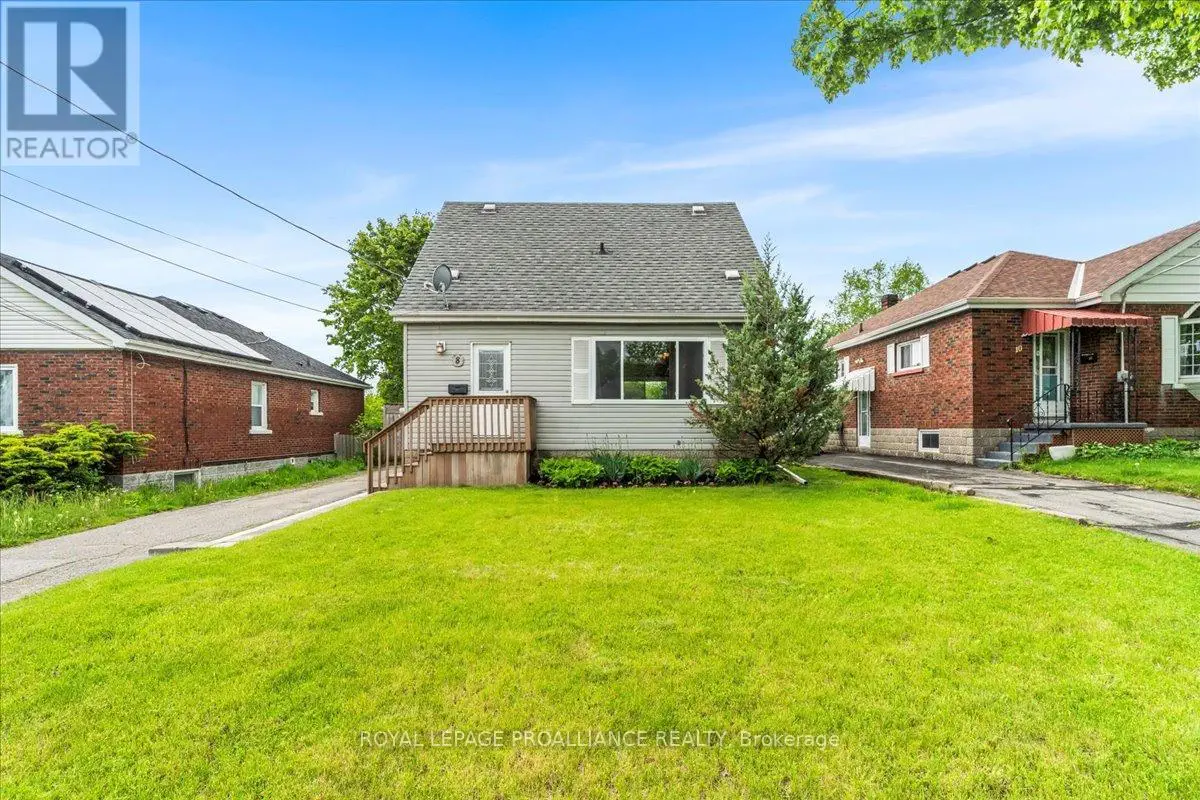8 Carmen Avenue Belleville, Ontario K8P 3A5
$449,900
Welcome to 8 Carmen Avenue, Belleville! Tucked away on a quiet dead-end street, this charming 1.5-storey home offers a warm and inviting atmosphere, ideal for first-time buyers. Conveniently located just minutes from local amenities, this home combines comfort with accessibility.The main floor features a welcoming entryway with a closet, original hardwood floors, and tasteful decor throughout. The kitchen offers ample cabinetry, counter space, a tiled backsplash, and stainless steel appliances, opening into a spacious dining area.The bright living room includes patio doors that lead to a deck overlooking the fully fenced backyard perfect for outdoor enjoyment. A convenient two-piece powder room completes the main level.Upstairs, you'll find a comfortable primary bedroom, a second bedroom, and a full four-piece bathroom. The exterior offers parking for multiple vehicles and a generous, private backyard with mature trees ideal for gardening, entertaining, or simply relaxing.A lovely opportunity to step into home ownership in a peaceful and well-located neighbourhood. (id:59743)
Property Details
| MLS® Number | X12191825 |
| Property Type | Single Family |
| Community Name | Belleville Ward |
| Equipment Type | Water Heater |
| Features | Cul-de-sac, Sump Pump |
| Parking Space Total | 2 |
| Rental Equipment Type | Water Heater |
| Structure | Deck, Shed |
Building
| Bathroom Total | 2 |
| Bedrooms Above Ground | 2 |
| Bedrooms Total | 2 |
| Age | 51 To 99 Years |
| Appliances | All, Blinds, Dishwasher, Dryer, Microwave, Stove, Washer, Refrigerator |
| Basement Development | Unfinished |
| Basement Type | N/a (unfinished) |
| Construction Style Attachment | Detached |
| Cooling Type | Central Air Conditioning |
| Exterior Finish | Vinyl Siding |
| Foundation Type | Block |
| Half Bath Total | 1 |
| Heating Fuel | Natural Gas |
| Heating Type | Forced Air |
| Stories Total | 2 |
| Size Interior | 700 - 1,100 Ft2 |
| Type | House |
| Utility Water | Municipal Water |
Parking
| No Garage |
Land
| Acreage | No |
| Sewer | Sanitary Sewer |
| Size Depth | 101 Ft ,7 In |
| Size Frontage | 45 Ft |
| Size Irregular | 45 X 101.6 Ft |
| Size Total Text | 45 X 101.6 Ft |
Rooms
| Level | Type | Length | Width | Dimensions |
|---|---|---|---|---|
| Second Level | Bedroom | 3.92 m | 4.8 m | 3.92 m x 4.8 m |
| Second Level | Bedroom | 2.77 m | 4.01 m | 2.77 m x 4.01 m |
| Second Level | Bathroom | 1.52 m | 2.43 m | 1.52 m x 2.43 m |
| Main Level | Foyer | 1.1 m | 1.87 m | 1.1 m x 1.87 m |
| Main Level | Kitchen | 4.03 m | 2.85 m | 4.03 m x 2.85 m |
| Main Level | Dining Room | 3.79 m | 4.88 m | 3.79 m x 4.88 m |
| Main Level | Living Room | 3.96 m | 4.88 m | 3.96 m x 4.88 m |
| Main Level | Bathroom | 1.62 m | 1.52 m | 1.62 m x 1.52 m |


357 Front St Unit B
Belleville, Ontario K8N 2Z9
(613) 966-6060
(613) 966-2904

Salesperson
(613) 966-6060
mcintyreandhagan.com/
www.facebook.com/profile.php?id=100063749641255

357 Front St Unit B
Belleville, Ontario K8N 2Z9
(613) 966-6060
(613) 966-2904
Contact Us
Contact us for more information

































