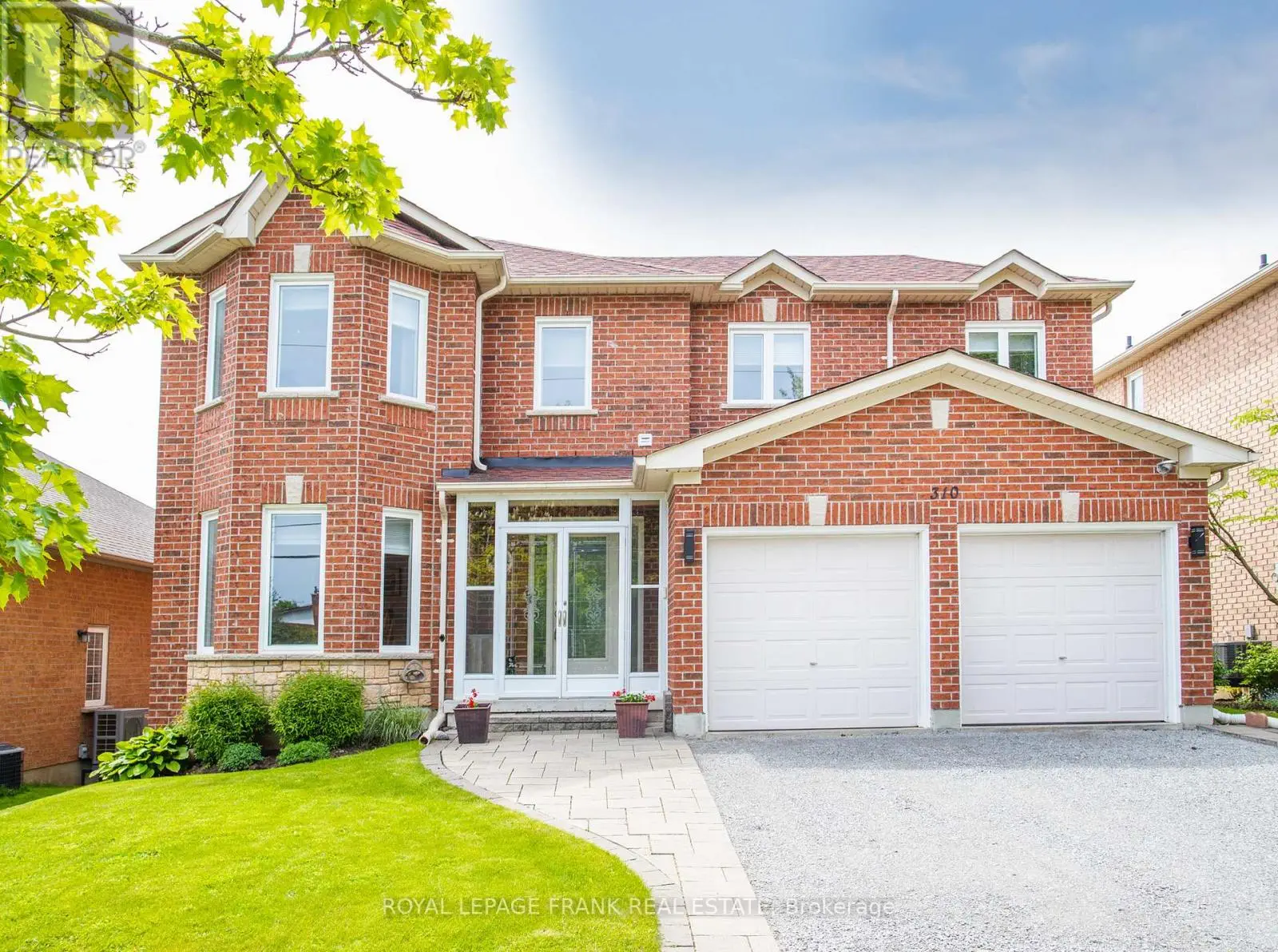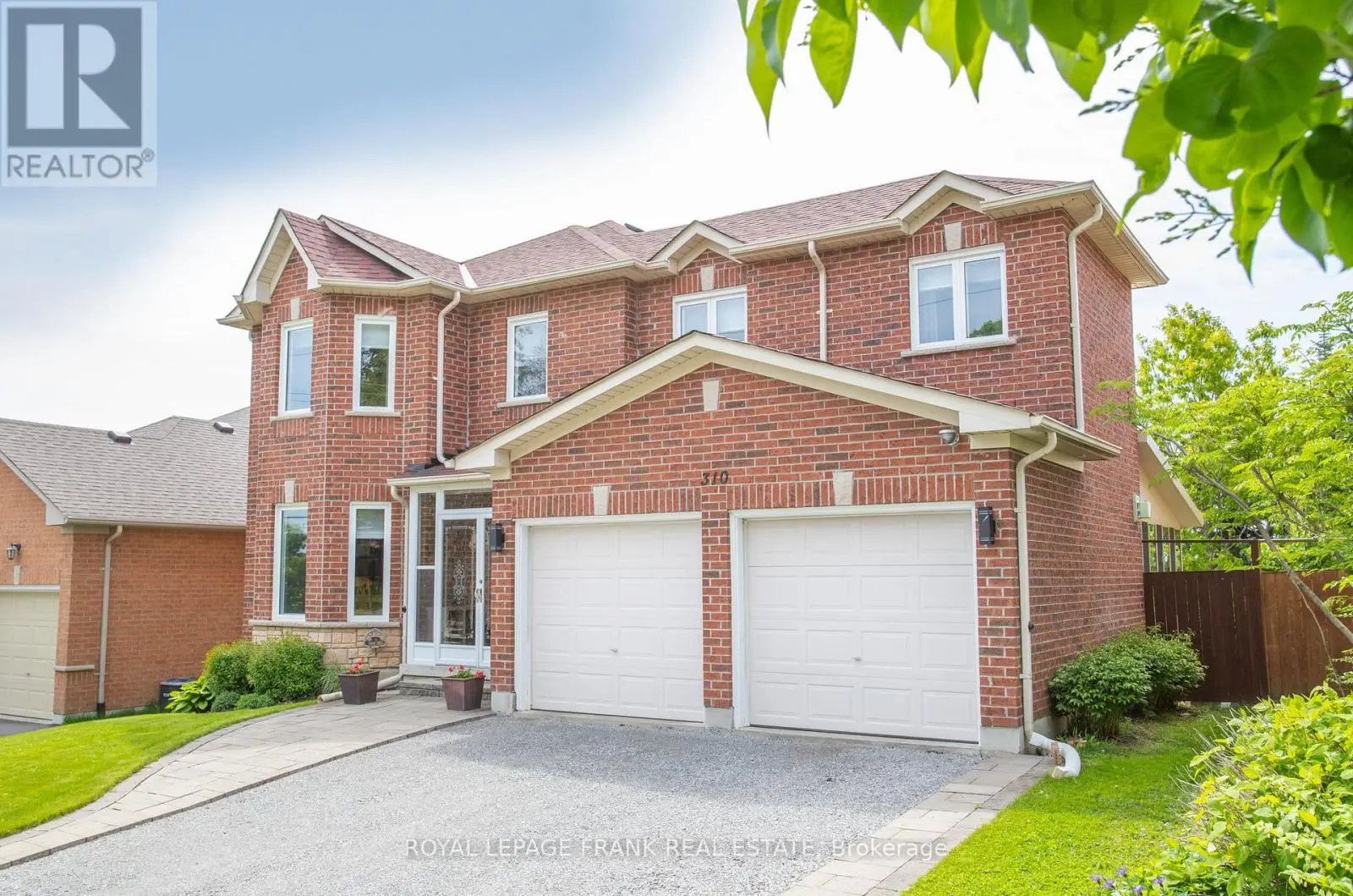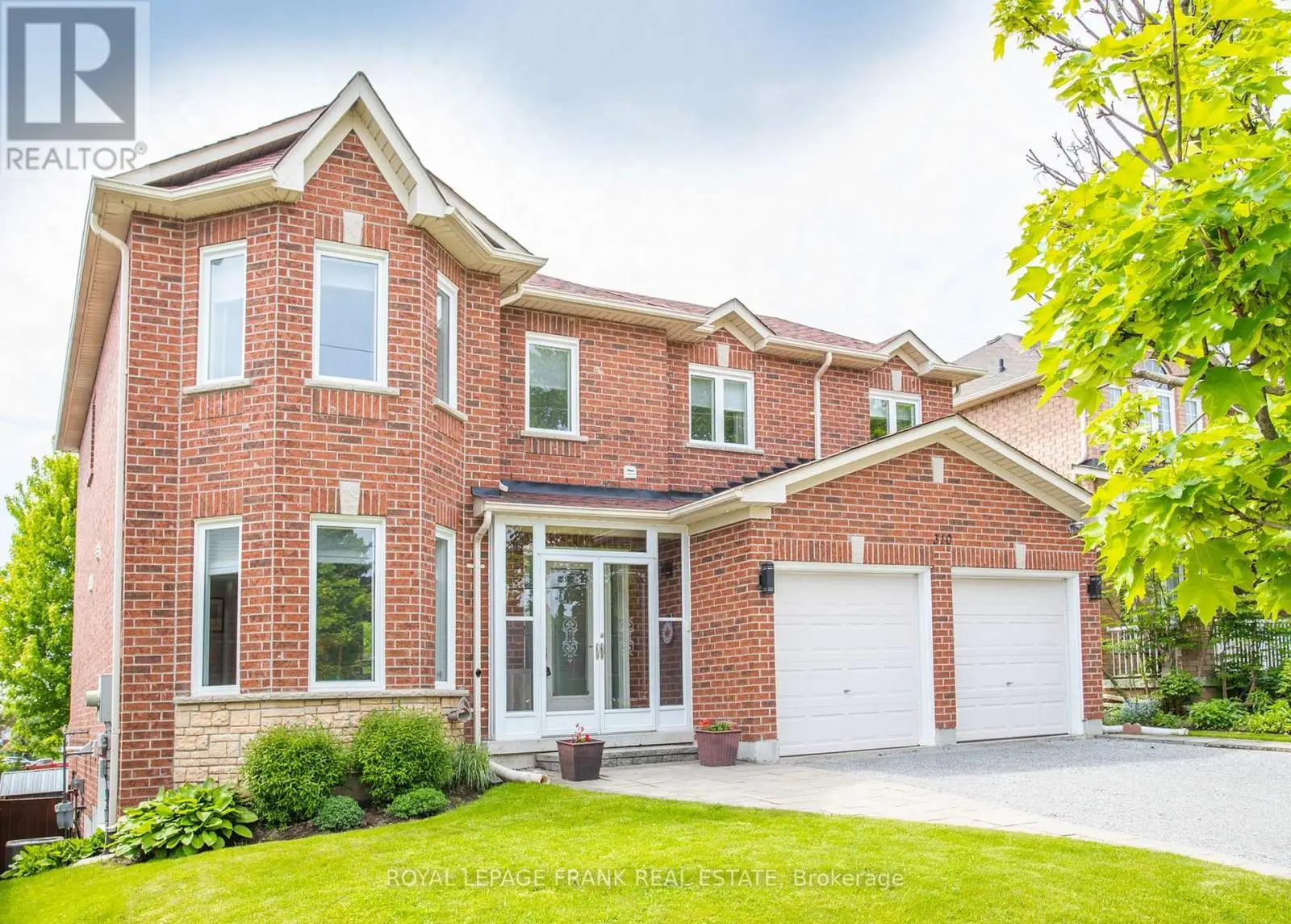310 Major Street Scugog, Ontario L9L 1E8
$899,000
This lovely 3-bedroom, all-brick, family home boasts fantastic curb appeal and offers exceptional value. It's situated on a beautiful street, just a short walk from all the amenities that Port Perry has to offer. The main floor features elegant hardwood floors and a spacious three-season sunroom, which was added in 2023. This bright space includes a cozy gas fireplace and provides a separate side entrance to the attractive fenced backyard. Upstairs, you'll find a beautiful 2020 renovated ensuite, as well as the convenience of a second-floor laundry room. The home has seen numerous quality upgrades and replacements, including a stylish kitchen renovation in 2020, a new furnace and central air conditioning installed in 2021 and new windows and a front door in 2022. Custom window coverings have been fitted throughout the home. The basement offers even more living space, with a large recreation room that has a walkout to a covered patio. There's also a versatile multi-purpose room perfect for a home office, hobby space or guest accommodation, along with a convenient 4-piece bathroom. Adding to the already appealing exterior, the paving of the new driveway is scheduled to be completed by the end of June. (id:59743)
Property Details
| MLS® Number | E12192769 |
| Property Type | Single Family |
| Community Name | Port Perry |
| Amenities Near By | Hospital, Marina, Place Of Worship, Public Transit |
| Parking Space Total | 4 |
Building
| Bathroom Total | 4 |
| Bedrooms Above Ground | 3 |
| Bedrooms Total | 3 |
| Amenities | Canopy, Fireplace(s) |
| Appliances | Garage Door Opener Remote(s), Central Vacuum, Dishwasher, Dryer, Garage Door Opener, Oven, Washer, Water Softener, Window Coverings, Refrigerator |
| Basement Development | Finished |
| Basement Features | Walk Out |
| Basement Type | Full (finished) |
| Construction Style Attachment | Detached |
| Cooling Type | Central Air Conditioning |
| Exterior Finish | Brick |
| Fireplace Present | Yes |
| Fireplace Total | 1 |
| Flooring Type | Hardwood, Laminate, Carpeted |
| Foundation Type | Poured Concrete |
| Half Bath Total | 1 |
| Heating Fuel | Natural Gas |
| Heating Type | Forced Air |
| Stories Total | 2 |
| Size Interior | 1,500 - 2,000 Ft2 |
| Type | House |
| Utility Water | Municipal Water |
Parking
| Attached Garage | |
| Garage |
Land
| Acreage | No |
| Fence Type | Fenced Yard |
| Land Amenities | Hospital, Marina, Place Of Worship, Public Transit |
| Sewer | Sanitary Sewer |
| Size Depth | 108 Ft ,3 In |
| Size Frontage | 49 Ft ,2 In |
| Size Irregular | 49.2 X 108.3 Ft |
| Size Total Text | 49.2 X 108.3 Ft |
Rooms
| Level | Type | Length | Width | Dimensions |
|---|---|---|---|---|
| Second Level | Primary Bedroom | 6 m | 3.4 m | 6 m x 3.4 m |
| Second Level | Bedroom 2 | 3.7 m | 3.35 m | 3.7 m x 3.35 m |
| Second Level | Bedroom 3 | 4.9 m | 3.3 m | 4.9 m x 3.3 m |
| Basement | Recreational, Games Room | 6.7 m | 3.1 m | 6.7 m x 3.1 m |
| Basement | Other | 3.4 m | 3.1 m | 3.4 m x 3.1 m |
| Main Level | Dining Room | 3.5 m | 3.2 m | 3.5 m x 3.2 m |
| Main Level | Kitchen | 2.5 m | 2.7 m | 2.5 m x 2.7 m |
| Main Level | Living Room | 6.7 m | 3.1 m | 6.7 m x 3.1 m |
| Main Level | Sunroom | 6.8 m | 3.8 m | 6.8 m x 3.8 m |
Utilities
| Cable | Installed |
| Electricity | Installed |
| Sewer | Installed |
https://www.realtor.ca/real-estate/28408813/310-major-street-scugog-port-perry-port-perry

Salesperson
(905) 404-3300
www.royallepage.ca/
www.facebook.com/anitawhitworth.rlp
twitter.com/anita_RLPFrank
www.linkedin.com/pub/whitworth-anita/11/252/581

Contact Us
Contact us for more information







































