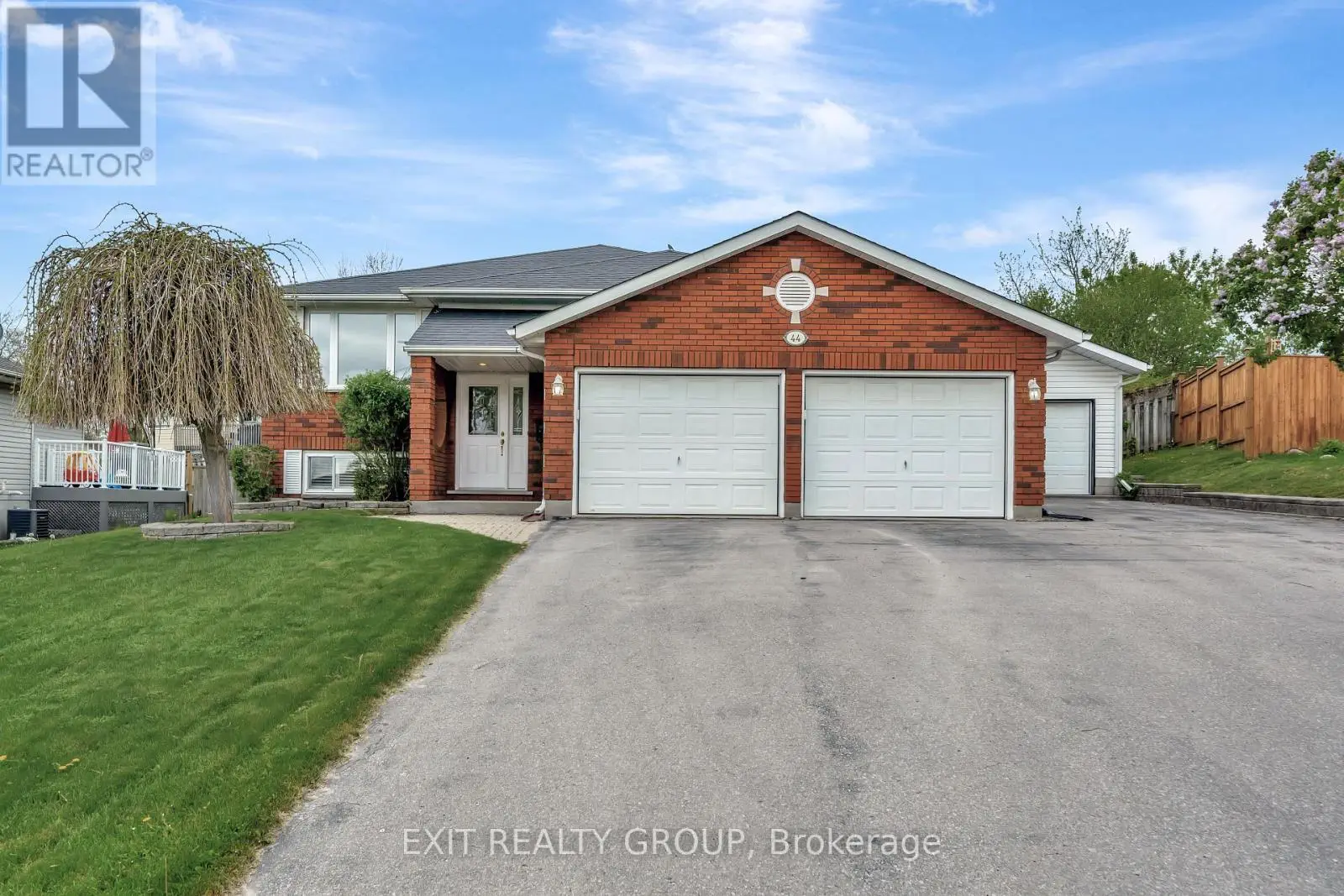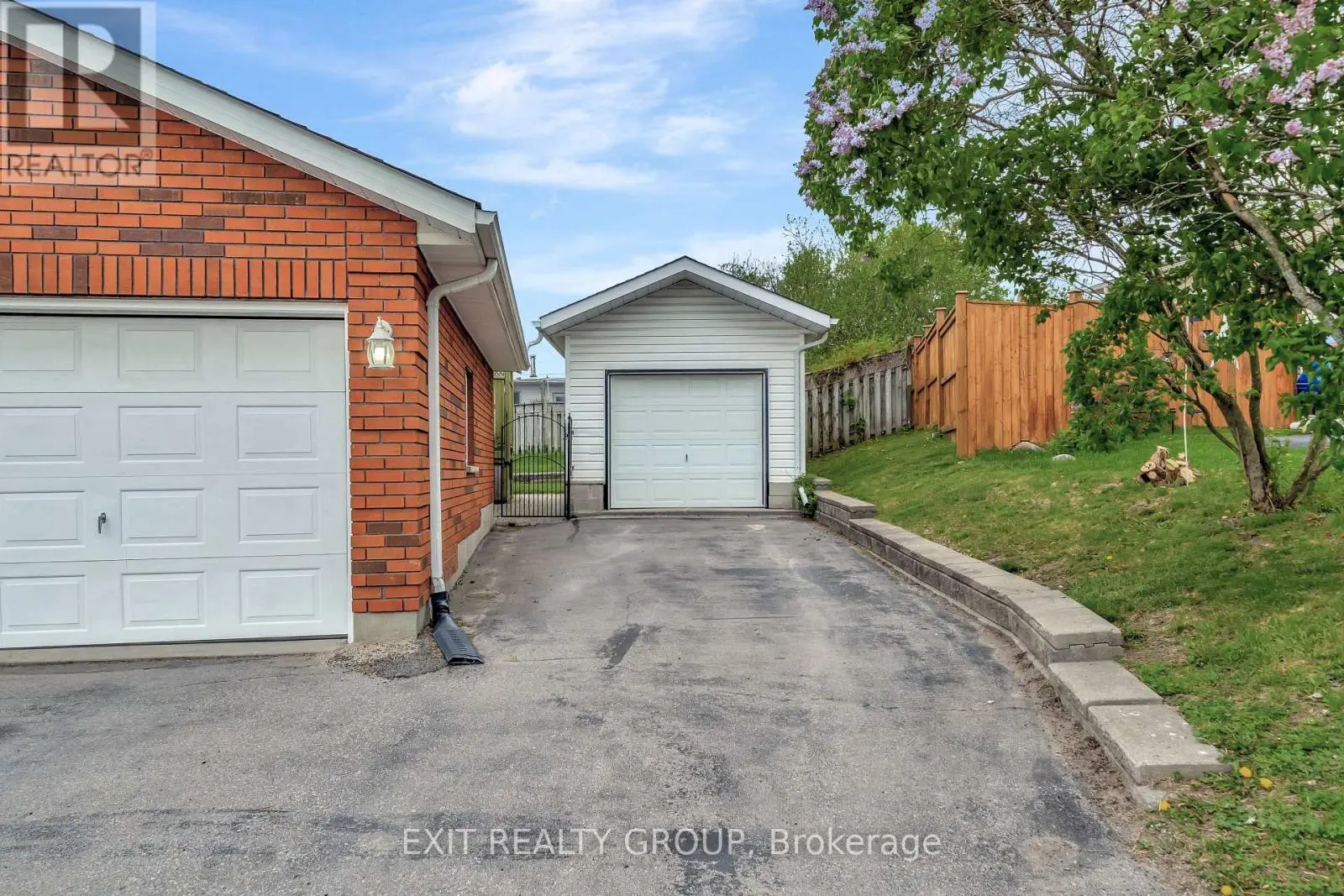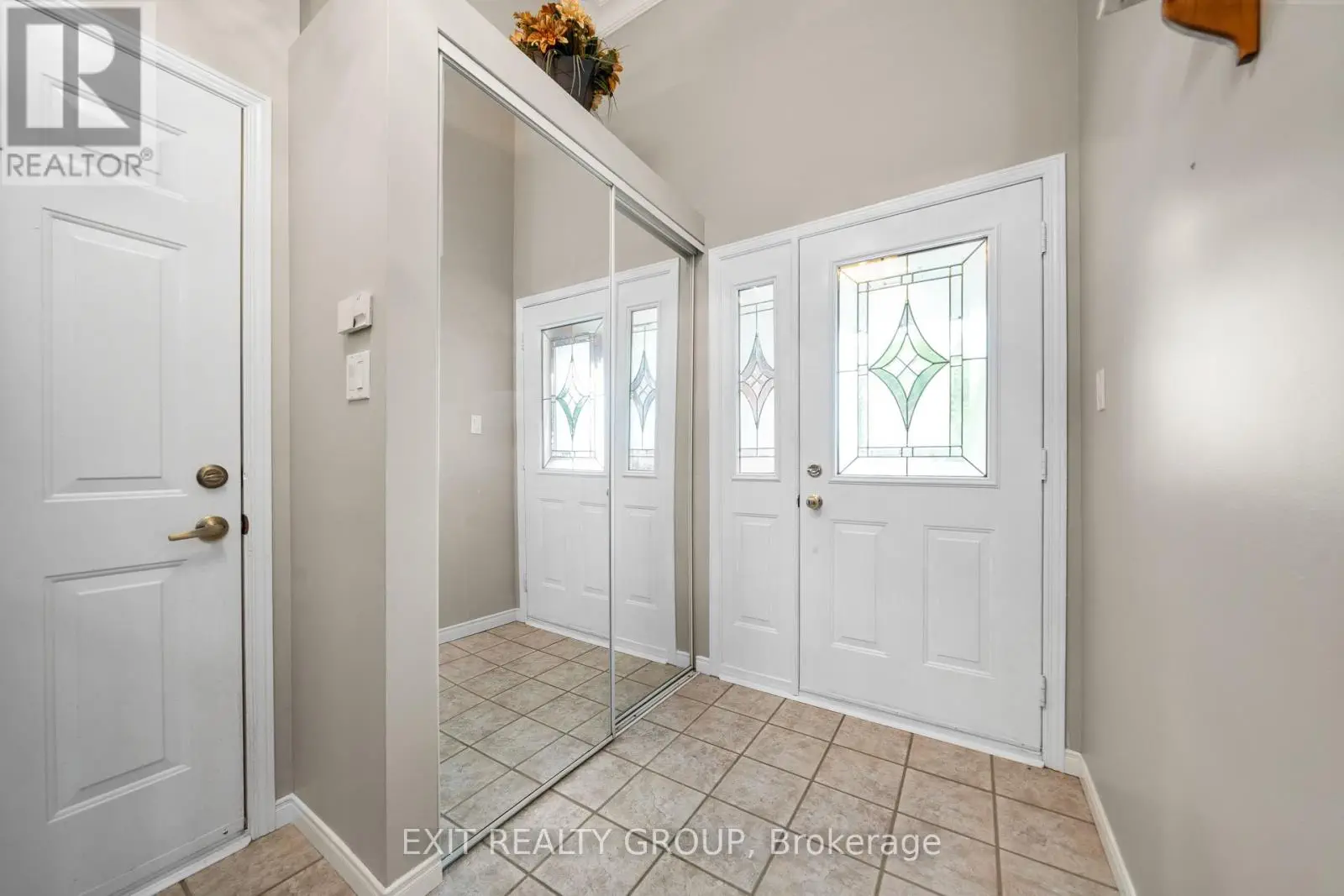44 Bleeker Avenue Quinte West, Ontario K8V 6M8
$675,000
Welcome to this beautifully maintained all-brick raised 3 bed 2 bath bungalow, ideally situated in a highly sought-after East End neighbourhood. Boasting exceptional curb appeal, this home offers an oversized double garage plus a detached single garage - providing parking for up to 7 vehicles. It's a dream setup for hobbyists, car enthusiasts, or anyone in need of ample storage. Set on a generous pie-shaped lot, the private, fully fenced backyard is a serene retreat featuring interlocking brick walkways, a spacious paved driveway, perfect for outdoor living and entertaining. Inside, youll find a bright and welcoming main floor with stylish laminate flooring throughout. The updated kitchen is a chefs delight with granite countertops, abundant cupboard space, and a functional layout that flows seamlessly into the dining and living areas. The main bath has been tastefully renovated with ceramic tile, a granite-topped vanity, and even a luxurious 3-person sauna for ultimate relaxation. The spacious primary bedroom offers a generous walk-in closet, while the fully finished lower level expands your living space with a cozy rec room, an updated 4-piece bath, a guest bedroom, and an exercise room that could easily function as a fourth bedroom. Additional highlights include updated shingles, an automatic garage door opener, and numerous thoughtful upgrades throughout. Be sure to check the feature sheet for the full list of enhancements. This home truly has it all - comfort, space, and a location you'll love. (id:59743)
Property Details
| MLS® Number | X12193508 |
| Property Type | Single Family |
| Community Name | Sidney Ward |
| Amenities Near By | Hospital, Park, Schools, Place Of Worship |
| Community Features | Community Centre |
| Features | Irregular Lot Size, Sloping, Sauna |
| Parking Space Total | 11 |
| Structure | Deck |
Building
| Bathroom Total | 2 |
| Bedrooms Above Ground | 2 |
| Bedrooms Below Ground | 1 |
| Bedrooms Total | 3 |
| Age | 16 To 30 Years |
| Amenities | Fireplace(s) |
| Appliances | Garage Door Opener Remote(s), Blinds, Dishwasher, Dryer, Microwave, Stove, Washer, Window Coverings, Refrigerator |
| Architectural Style | Raised Bungalow |
| Basement Development | Finished |
| Basement Type | Full (finished) |
| Construction Style Attachment | Detached |
| Cooling Type | Central Air Conditioning |
| Exterior Finish | Brick, Vinyl Siding |
| Fireplace Present | Yes |
| Foundation Type | Block |
| Heating Fuel | Natural Gas |
| Heating Type | Forced Air |
| Stories Total | 1 |
| Size Interior | 1,100 - 1,500 Ft2 |
| Type | House |
| Utility Water | Municipal Water |
Parking
| Attached Garage | |
| Garage |
Land
| Acreage | No |
| Fence Type | Fully Fenced |
| Land Amenities | Hospital, Park, Schools, Place Of Worship |
| Sewer | Sanitary Sewer |
| Size Depth | 121 Ft |
| Size Frontage | 49 Ft ,2 In |
| Size Irregular | 49.2 X 121 Ft ; See Realtor Remarks |
| Size Total Text | 49.2 X 121 Ft ; See Realtor Remarks|under 1/2 Acre |
Rooms
| Level | Type | Length | Width | Dimensions |
|---|---|---|---|---|
| Basement | Bedroom 3 | 3.69 m | 4.67 m | 3.69 m x 4.67 m |
| Basement | Office | 3.73 m | 3.71 m | 3.73 m x 3.71 m |
| Basement | Bathroom | 3.57 m | 1.6 m | 3.57 m x 1.6 m |
| Basement | Recreational, Games Room | 5.6 m | 6.82 m | 5.6 m x 6.82 m |
| Basement | Other | 6.35 m | 1.78 m | 6.35 m x 1.78 m |
| Ground Level | Foyer | 2.07 m | 2.78 m | 2.07 m x 2.78 m |
| Ground Level | Living Room | 3.08 m | 3.15 m | 3.08 m x 3.15 m |
| Ground Level | Dining Room | 4.26 m | 3.66 m | 4.26 m x 3.66 m |
| Ground Level | Kitchen | 3.68 m | 3.32 m | 3.68 m x 3.32 m |
| Ground Level | Eating Area | 3.26 m | 3.32 m | 3.26 m x 3.32 m |
| Ground Level | Bathroom | 2.8 m | 2.87 m | 2.8 m x 2.87 m |
| Ground Level | Primary Bedroom | 3.67 m | 4.55 m | 3.67 m x 4.55 m |
| Ground Level | Bedroom 2 | 3.81 m | 3.49 m | 3.81 m x 3.49 m |
Utilities
| Cable | Installed |
| Electricity | Installed |
| Sewer | Installed |
https://www.realtor.ca/real-estate/28410306/44-bleeker-avenue-quinte-west-sidney-ward-sidney-ward


309 Dundas Street East
Trenton, Ontario K8V 1M1
(613) 394-1800
(613) 394-9900
www.exitrealtygroup.ca/
Contact Us
Contact us for more information




































