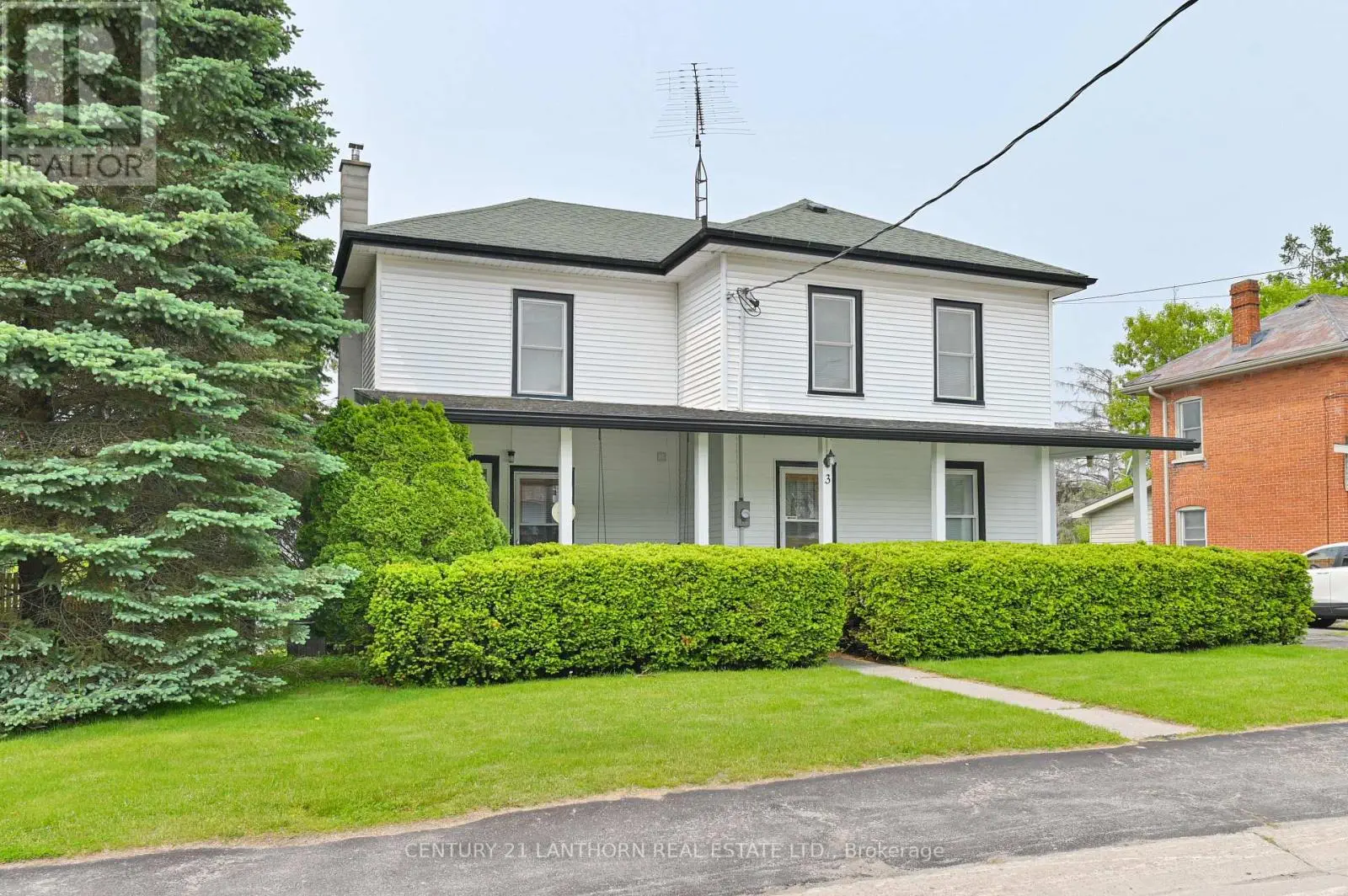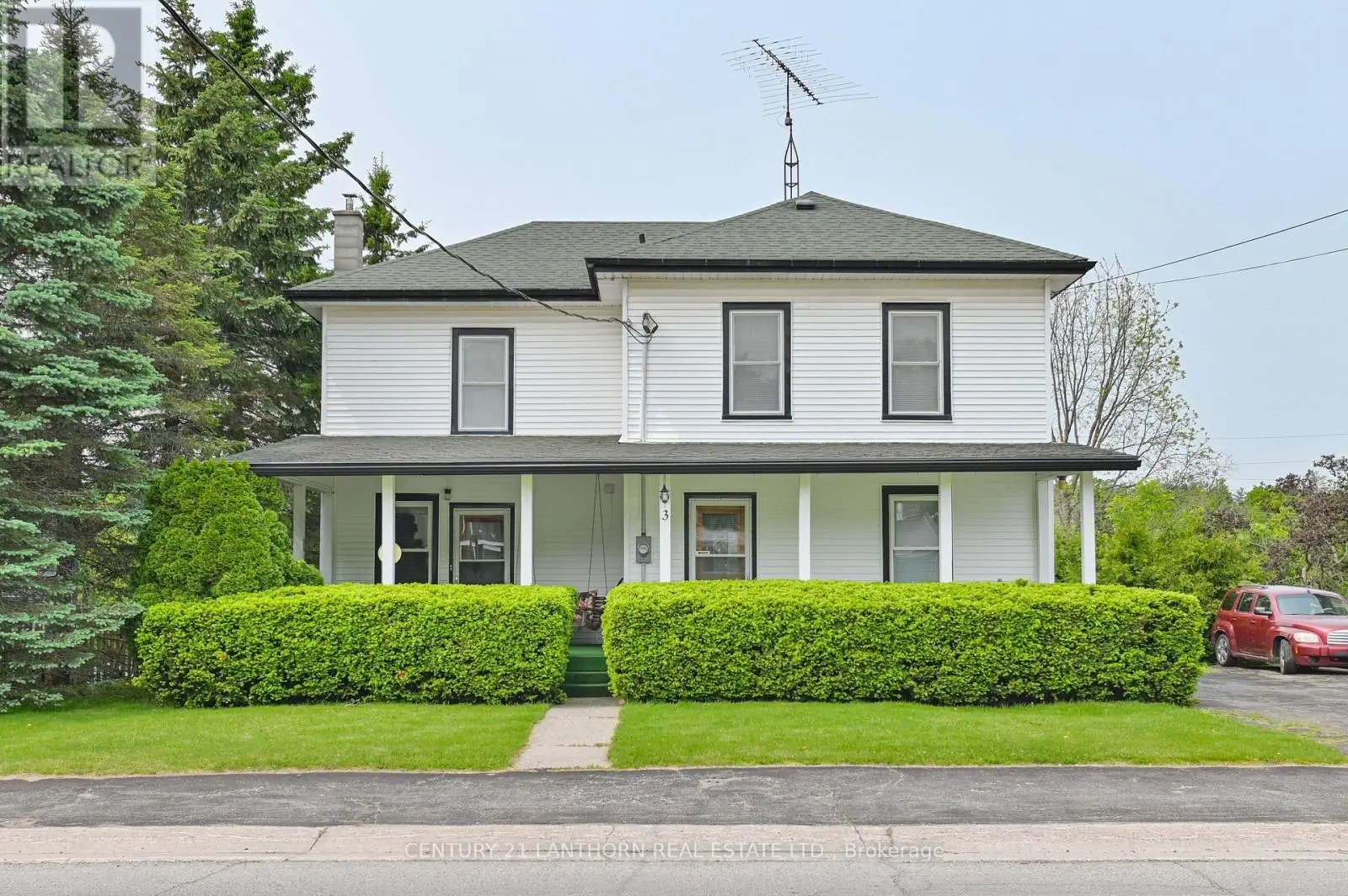4 Bedroom
2 Bathroom
1,500 - 2,000 ft2
Fireplace
Central Air Conditioning
Forced Air
$429,900
Looking for a home with some character? Check out this one in the village of Marmora which was built in 1900 and offers a great fenced yard for kids and/or pets. The covered front porch nestled behind a front yard hedge offers a quiet spot to sit and relax. A spacious kitchen with hardwood floors and a dining area is a great spot to gather. Walk to downtown for needed amenities or to the park along Crowe River. 4 or 5 bedrooms offer lots of room for a large family or guests. Immaculately kept, move-in ready and has a natural gas furnace, a freestanding gas fireplace plus A/C. Explore the village and close proximity to Crowe River and Lake, plus recreational trails not far away. Flexible closing available and this one is price to sell so don't wait! (id:59743)
Property Details
|
MLS® Number
|
X12195163 |
|
Property Type
|
Single Family |
|
Equipment Type
|
None |
|
Features
|
Level |
|
Parking Space Total
|
2 |
|
Rental Equipment Type
|
None |
|
Structure
|
Porch, Shed |
Building
|
Bathroom Total
|
2 |
|
Bedrooms Above Ground
|
4 |
|
Bedrooms Total
|
4 |
|
Age
|
100+ Years |
|
Amenities
|
Fireplace(s) |
|
Appliances
|
Dishwasher, Dryer, Stove, Water Heater, Washer, Refrigerator |
|
Basement Development
|
Unfinished |
|
Basement Type
|
Full (unfinished) |
|
Construction Style Attachment
|
Detached |
|
Cooling Type
|
Central Air Conditioning |
|
Exterior Finish
|
Vinyl Siding |
|
Fire Protection
|
Smoke Detectors |
|
Fireplace Present
|
Yes |
|
Fireplace Total
|
1 |
|
Foundation Type
|
Stone |
|
Half Bath Total
|
1 |
|
Heating Fuel
|
Natural Gas |
|
Heating Type
|
Forced Air |
|
Stories Total
|
2 |
|
Size Interior
|
1,500 - 2,000 Ft2 |
|
Type
|
House |
|
Utility Water
|
Municipal Water |
Parking
Land
|
Acreage
|
No |
|
Sewer
|
Sanitary Sewer |
|
Size Depth
|
131 Ft ,9 In |
|
Size Frontage
|
43 Ft ,9 In |
|
Size Irregular
|
43.8 X 131.8 Ft |
|
Size Total Text
|
43.8 X 131.8 Ft |
|
Zoning Description
|
R2 |
Rooms
| Level |
Type |
Length |
Width |
Dimensions |
|
Second Level |
Bedroom 2 |
2.79 m |
3.47 m |
2.79 m x 3.47 m |
|
Second Level |
Bedroom 3 |
2.81 m |
3.45 m |
2.81 m x 3.45 m |
|
Second Level |
Primary Bedroom |
5.75 m |
3.06 m |
5.75 m x 3.06 m |
|
Second Level |
Office |
2.65 m |
2.82 m |
2.65 m x 2.82 m |
|
Second Level |
Bathroom |
2.79 m |
1.74 m |
2.79 m x 1.74 m |
|
Second Level |
Bedroom |
0.73 m |
2.79 m |
0.73 m x 2.79 m |
|
Main Level |
Family Room |
3.42 m |
5.74 m |
3.42 m x 5.74 m |
|
Main Level |
Living Room |
3.96 m |
3.58 m |
3.96 m x 3.58 m |
|
Main Level |
Dining Room |
2.76 m |
4.71 m |
2.76 m x 4.71 m |
|
Main Level |
Kitchen |
3.01 m |
3.71 m |
3.01 m x 3.71 m |
|
Main Level |
Other |
3.56 m |
2.68 m |
3.56 m x 2.68 m |
|
Main Level |
Foyer |
4.01 m |
1.96 m |
4.01 m x 1.96 m |
|
Main Level |
Bathroom |
1.85 m |
0.9 m |
1.85 m x 0.9 m |
Utilities
|
Cable
|
Installed |
|
Electricity
|
Installed |
|
Sewer
|
Installed |
https://www.realtor.ca/real-estate/28413600/3-main-street-marmora-and-lake
Steve Bancroft
Broker
(613) 473-1238



































