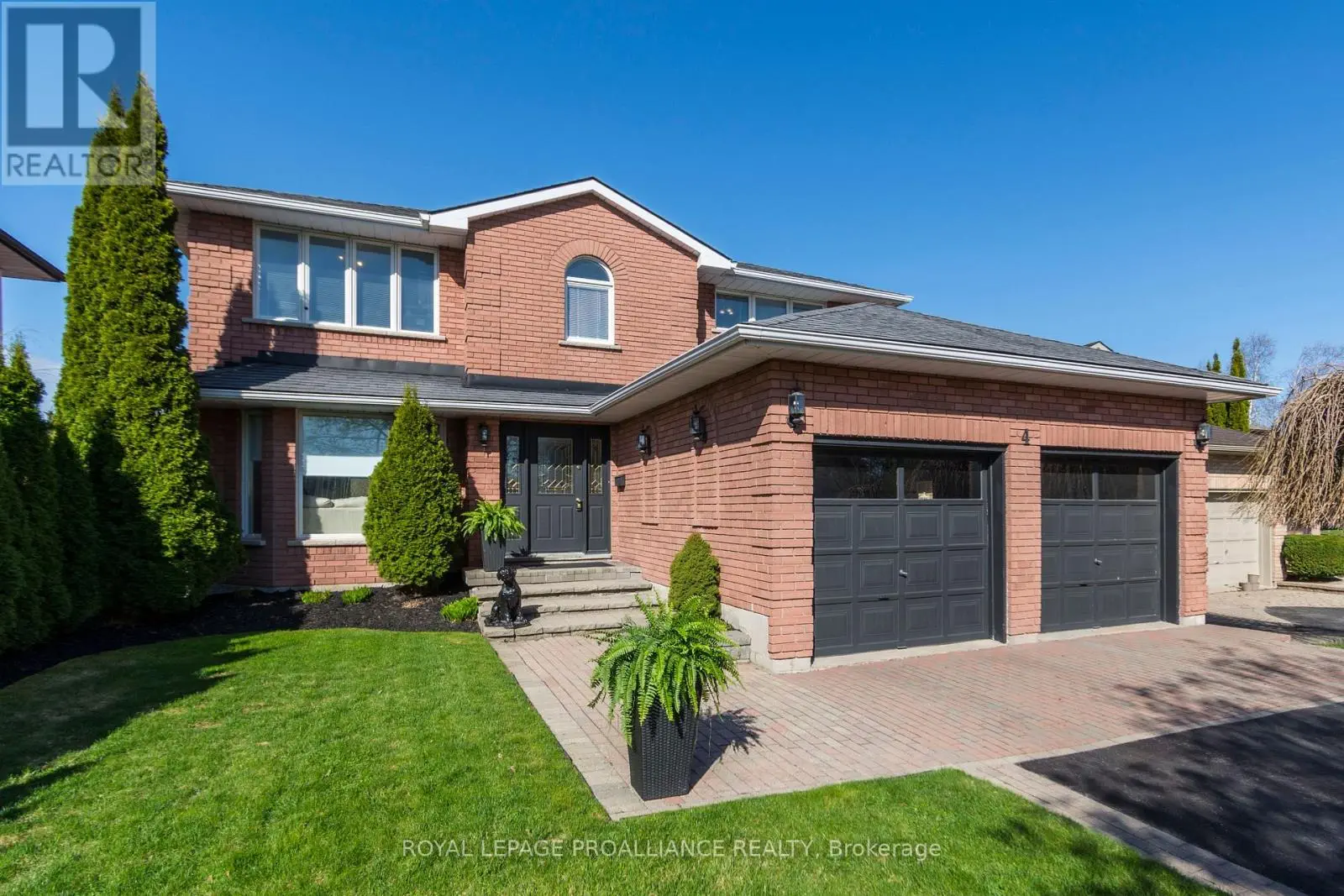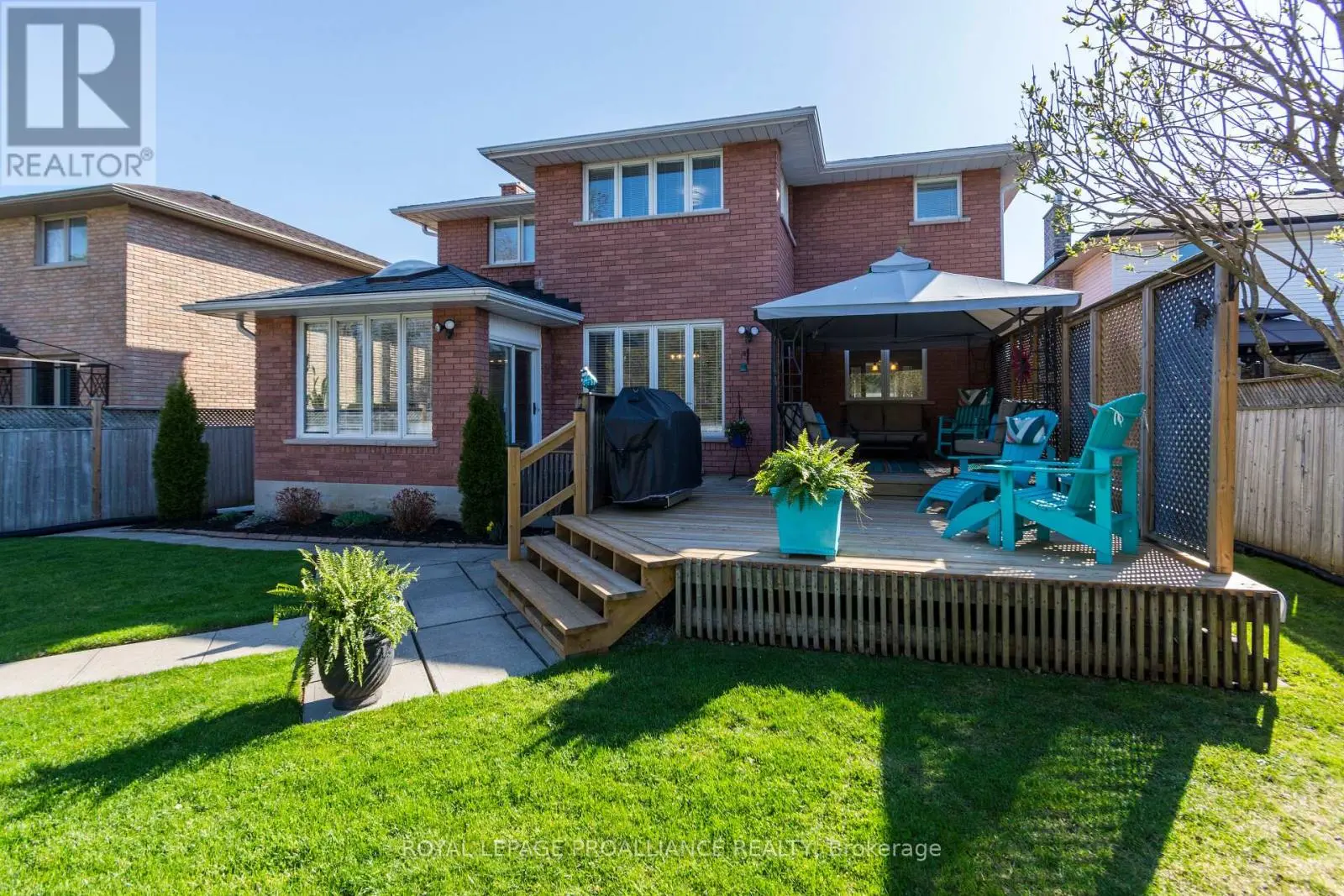4 Queensboro Court Belleville, Ontario K8P 5E5
$775,000
Nestled on one of Belleville's nicest cul de sacs in the West end of Belleville, this impeccably maintained & renovated two story brick home blends elegance with every day comfort. Offering over 3000 sq ft of living space including a fully finished basement with in-law potential. This 4 bedrooms, 3 1/2 bath home is perfectly suited for a growing family, multiple generational, or avid entertainers. The interlocking walkway, mature landscaping creates a welcoming first impression. Inside the main level includes wonderful inviting entry, a feature oak stair case, hardwood floors, formal living & dining rooms offer superb entertaining capabilities, while the heart of the home will be the awesome kitchen featuring updated cabinetry, quartz counter tops, charming solarium breakfast nook overlooking pool, patio doors opening to the two level deck with canopied area & very private oasis backyard. A second set of patio doors from the M/L sun-room access relaxation hot tub. Additional living space of a family room, wood burning fireplace for cozy family evenings or game nights. Upstairs retreat to the luxurious primary suite, a private haven featuring a gorgeous sitting area, separate sleeping area, walk-in closet, a spa inspired 4 piece bath with corner Jacuzzi tube, separate shower. 3 additional generous sized bedrooms offer charming family spaces. The fully finished lower level, with 7 ft ceilings, adds versatility with a large rec room and wet bar/fridge, a spacious home office or could be bedroom with modification to egress window, 3 piece bath, a finished 2nd office or gym (currently used as storage room plus a workshop for dad! this home combines convenient location close to shopping, easy access to 401 highway, churches, schools, parks, in highly south after family friendly neighbourhood, on a safe, quiet cul de sac. Your opportunity to enjoy a lovingly maintained, one owner home, ready for your vacation in the peaceful retreat. Endless possibilities. (id:59743)
Open House
This property has open houses!
1:00 pm
Ends at:3:00 pm
Property Details
| MLS® Number | X12195430 |
| Property Type | Single Family |
| Community Name | Belleville Ward |
| Amenities Near By | Hospital, Marina |
| Features | Cul-de-sac, Irregular Lot Size, Flat Site, Dry |
| Parking Space Total | 6 |
| Pool Type | Inground Pool |
| Structure | Deck, Patio(s) |
Building
| Bathroom Total | 4 |
| Bedrooms Above Ground | 4 |
| Bedrooms Total | 4 |
| Age | 31 To 50 Years |
| Amenities | Canopy, Fireplace(s) |
| Appliances | Hot Tub, Garage Door Opener Remote(s), Central Vacuum, Water Meter, Blinds, Dishwasher, Dryer, Garage Door Opener, Microwave, Hood Fan, Stove, Washer, Window Coverings, Refrigerator |
| Basement Development | Finished |
| Basement Type | Full (finished) |
| Construction Style Attachment | Detached |
| Cooling Type | Central Air Conditioning, Air Exchanger |
| Exterior Finish | Brick |
| Fire Protection | Smoke Detectors |
| Fireplace Present | Yes |
| Fireplace Total | 2 |
| Flooring Type | Ceramic, Hardwood, Carpeted, Tile |
| Foundation Type | Block |
| Half Bath Total | 1 |
| Heating Fuel | Natural Gas |
| Heating Type | Forced Air |
| Stories Total | 2 |
| Size Interior | 2,500 - 3,000 Ft2 |
| Type | House |
| Utility Water | Municipal Water |
Parking
| Attached Garage | |
| Garage |
Land
| Acreage | No |
| Fence Type | Fenced Yard |
| Land Amenities | Hospital, Marina |
| Landscape Features | Landscaped |
| Sewer | Sanitary Sewer |
| Size Depth | 173 Ft ,9 In |
| Size Frontage | 49 Ft ,1 In |
| Size Irregular | 49.1 X 173.8 Ft |
| Size Total Text | 49.1 X 173.8 Ft|under 1/2 Acre |
| Zoning Description | Residential |
Rooms
| Level | Type | Length | Width | Dimensions |
|---|---|---|---|---|
| Second Level | Bedroom 3 | 3.35 m | 3.5 m | 3.35 m x 3.5 m |
| Second Level | Bedroom 4 | 4.2 m | 2.52 m | 4.2 m x 2.52 m |
| Second Level | Bathroom | 3.16 m | 1.49 m | 3.16 m x 1.49 m |
| Second Level | Bathroom | 3.53 m | 2.56 m | 3.53 m x 2.56 m |
| Second Level | Primary Bedroom | 7.92 m | 3.29 m | 7.92 m x 3.29 m |
| Second Level | Bedroom 2 | 3.93 m | 3.81 m | 3.93 m x 3.81 m |
| Lower Level | Recreational, Games Room | 7.01 m | 5.79 m | 7.01 m x 5.79 m |
| Lower Level | Office | 5.09 m | 3.23 m | 5.09 m x 3.23 m |
| Lower Level | Workshop | 3.38 m | 3.09 m | 3.38 m x 3.09 m |
| Main Level | Foyer | 3.96 m | 2.89 m | 3.96 m x 2.89 m |
| Main Level | Living Room | 3.63 m | 3.29 m | 3.63 m x 3.29 m |
| Main Level | Dining Room | 4.59 m | 3.29 m | 4.59 m x 3.29 m |
| Main Level | Kitchen | 6.88 m | 3.59 m | 6.88 m x 3.59 m |
| Main Level | Family Room | 6.21 m | 3.29 m | 6.21 m x 3.29 m |
| Main Level | Sunroom | 3.84 m | 3.35 m | 3.84 m x 3.35 m |
| Main Level | Laundry Room | 3.23 m | 2.31 m | 3.23 m x 2.31 m |
| Main Level | Bathroom | 1.52 m | 1.37 m | 1.52 m x 1.37 m |
Utilities
| Cable | Installed |
| Electricity | Installed |
| Sewer | Installed |

Salesperson
(613) 966-6060

357 Front St Unit B
Belleville, Ontario K8N 2Z9
(613) 966-6060
(613) 966-2904
Contact Us
Contact us for more information


















































