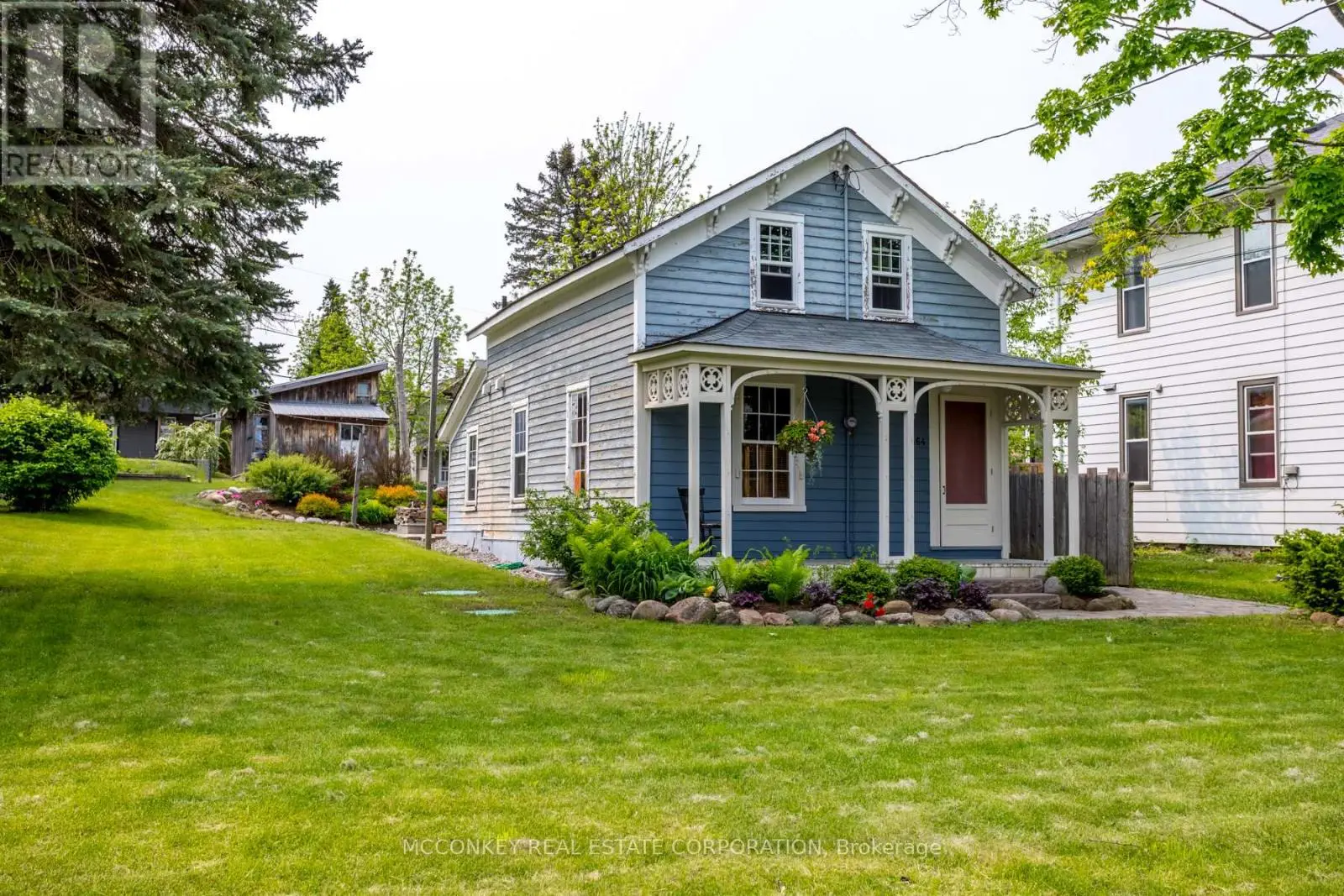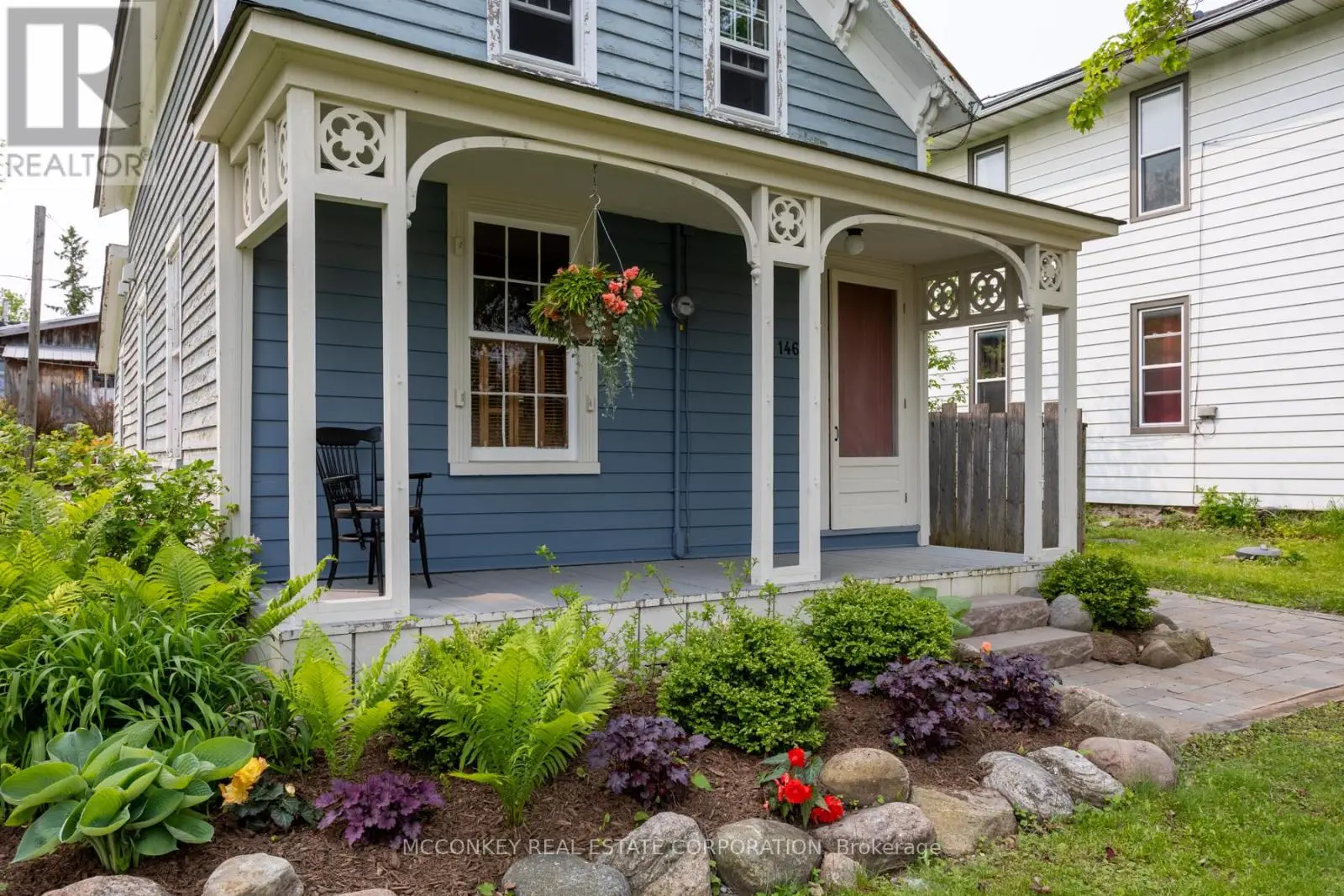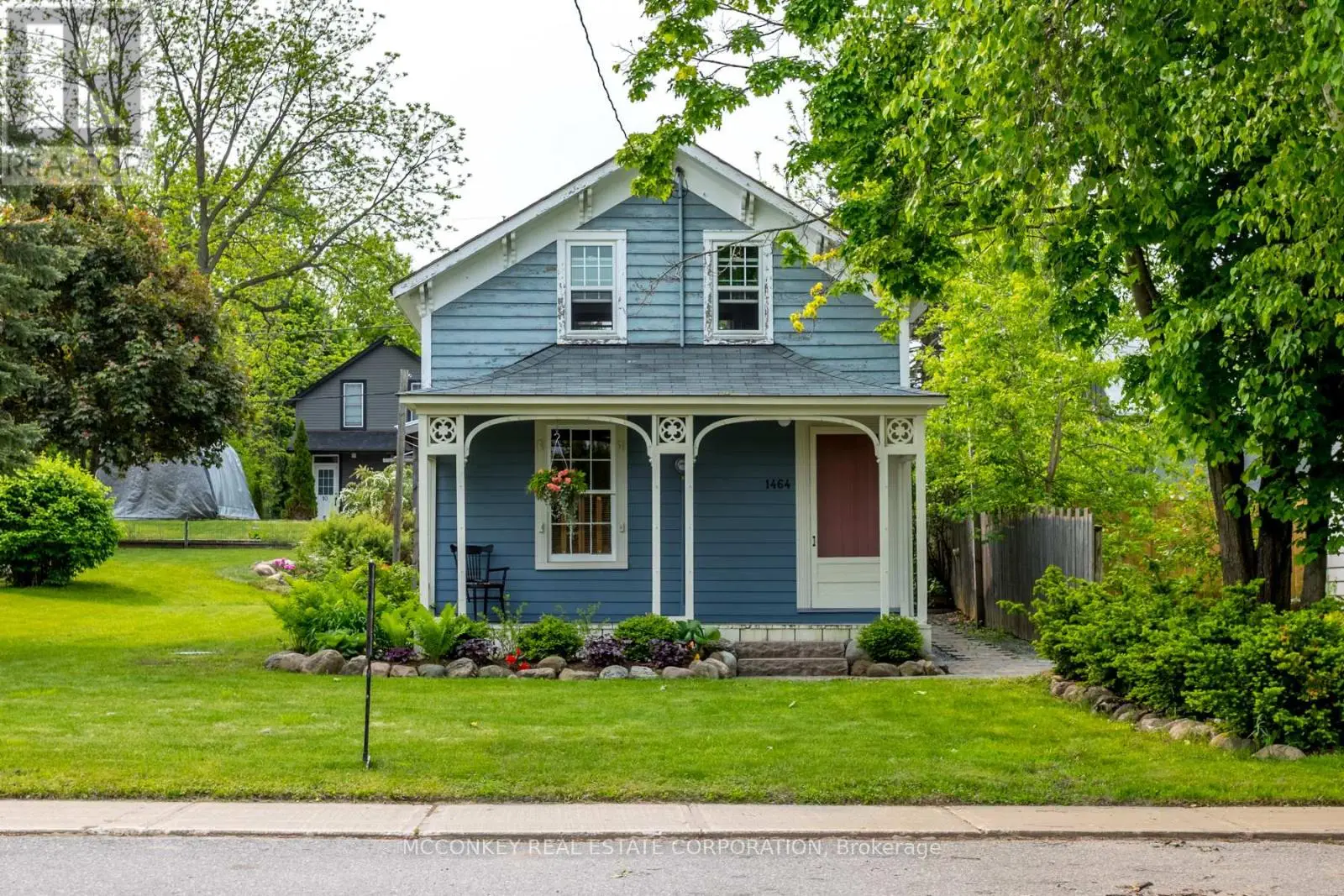3 Bedroom
1 Bathroom
700 - 1,100 ft2
Forced Air
$599,900
In the heart of Bethany, a peaceful village near Peterborough, is a historic neighborhood featuring a picturesque home built in approx.1845. This charming residence boasts an extra deep lot of 165 feet with lush gardens, a detached workshop/garage ideal for hobbyists, artists, and musicians. Warmth inside your home from the original pine & oak hardwood floors. The main floor bathroom with laundry and homes updated windows add to the sparkling brightness. Residents can enjoy walking to local shops, restaurant, surrounded by a diverse and eclectic community. The location offers high visibility, making it suitable for a home-based business. Homes from this era are admired for their superior craftsmanship and heavy wood materials, a hallmark of traditional Construction. (id:59743)
Property Details
|
MLS® Number
|
X12198027 |
|
Property Type
|
Single Family |
|
Community Name
|
Manvers |
|
Parking Space Total
|
7 |
|
Structure
|
Patio(s), Shed, Workshop |
Building
|
Bathroom Total
|
1 |
|
Bedrooms Above Ground
|
3 |
|
Bedrooms Total
|
3 |
|
Age
|
100+ Years |
|
Appliances
|
Water Heater, Dryer, Freezer, Stove, Washer, Refrigerator |
|
Basement Development
|
Unfinished |
|
Basement Type
|
N/a (unfinished) |
|
Construction Style Attachment
|
Detached |
|
Exterior Finish
|
Wood |
|
Foundation Type
|
Stone, Block |
|
Heating Fuel
|
Natural Gas |
|
Heating Type
|
Forced Air |
|
Stories Total
|
2 |
|
Size Interior
|
700 - 1,100 Ft2 |
|
Type
|
House |
Parking
Land
|
Acreage
|
No |
|
Sewer
|
Septic System |
|
Size Depth
|
168 Ft ,3 In |
|
Size Frontage
|
66 Ft ,1 In |
|
Size Irregular
|
66.1 X 168.3 Ft |
|
Size Total Text
|
66.1 X 168.3 Ft |
|
Zoning Description
|
R1 |
Rooms
| Level |
Type |
Length |
Width |
Dimensions |
|
Second Level |
Primary Bedroom |
4.33 m |
4.2 m |
4.33 m x 4.2 m |
|
Second Level |
Bedroom |
2.9 m |
2.61 m |
2.9 m x 2.61 m |
|
Second Level |
Bedroom 3 |
2.9 m |
2.65 m |
2.9 m x 2.65 m |
|
Basement |
Utility Room |
6.85 m |
5.2 m |
6.85 m x 5.2 m |
|
Main Level |
Kitchen |
5.28 m |
2.62 m |
5.28 m x 2.62 m |
|
Main Level |
Dining Room |
3.21 m |
2.36 m |
3.21 m x 2.36 m |
|
Main Level |
Living Room |
4.41 m |
4.05 m |
4.41 m x 4.05 m |
|
Main Level |
Bathroom |
2.8 m |
2.65 m |
2.8 m x 2.65 m |
Utilities
|
Cable
|
Installed |
|
Electricity
|
Installed |
https://www.realtor.ca/real-estate/28420145/1464-7a-hwy-kawartha-lakes-manvers-manvers
MCCONKEY REAL ESTATE CORPORATION
(705) 745-4321









































