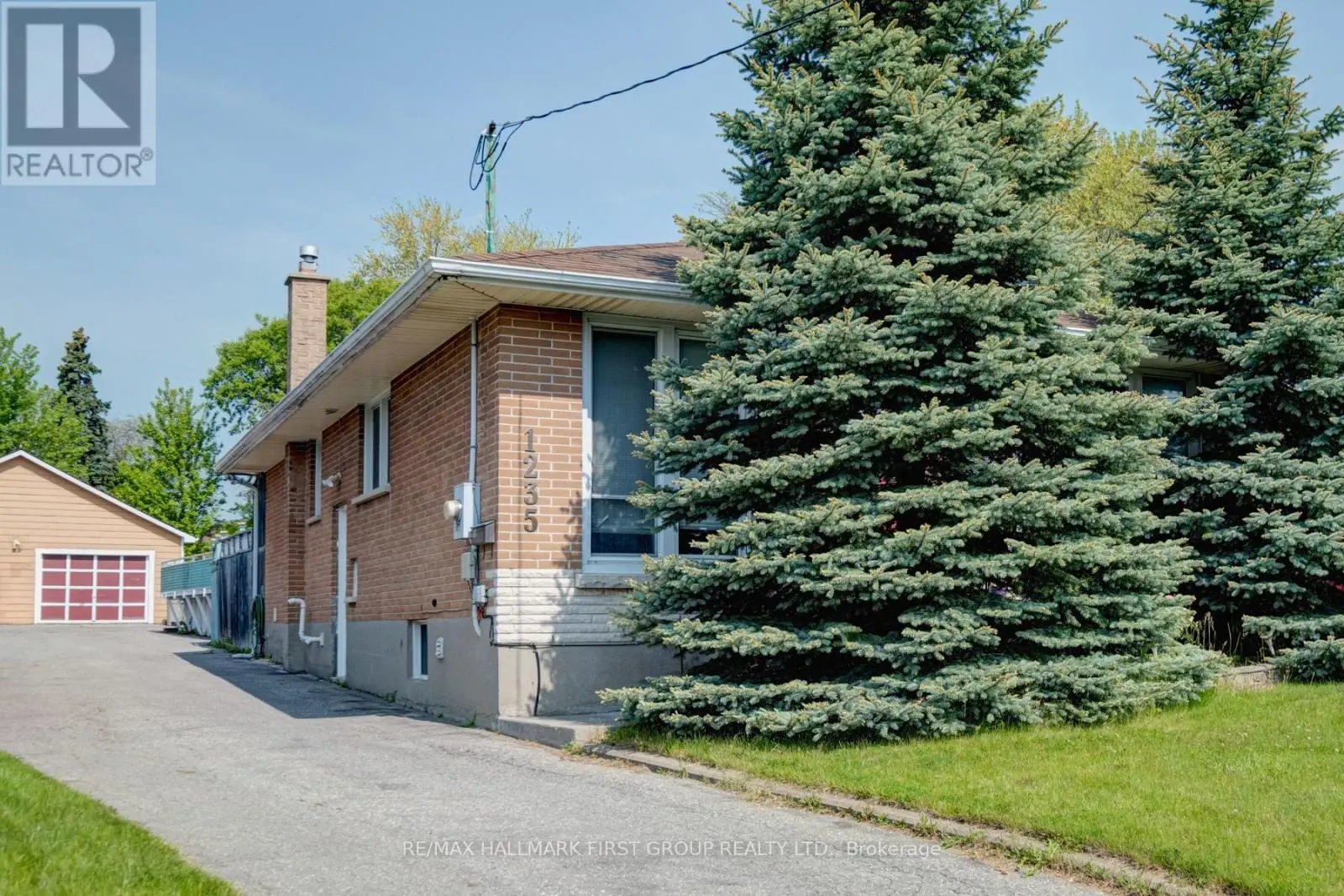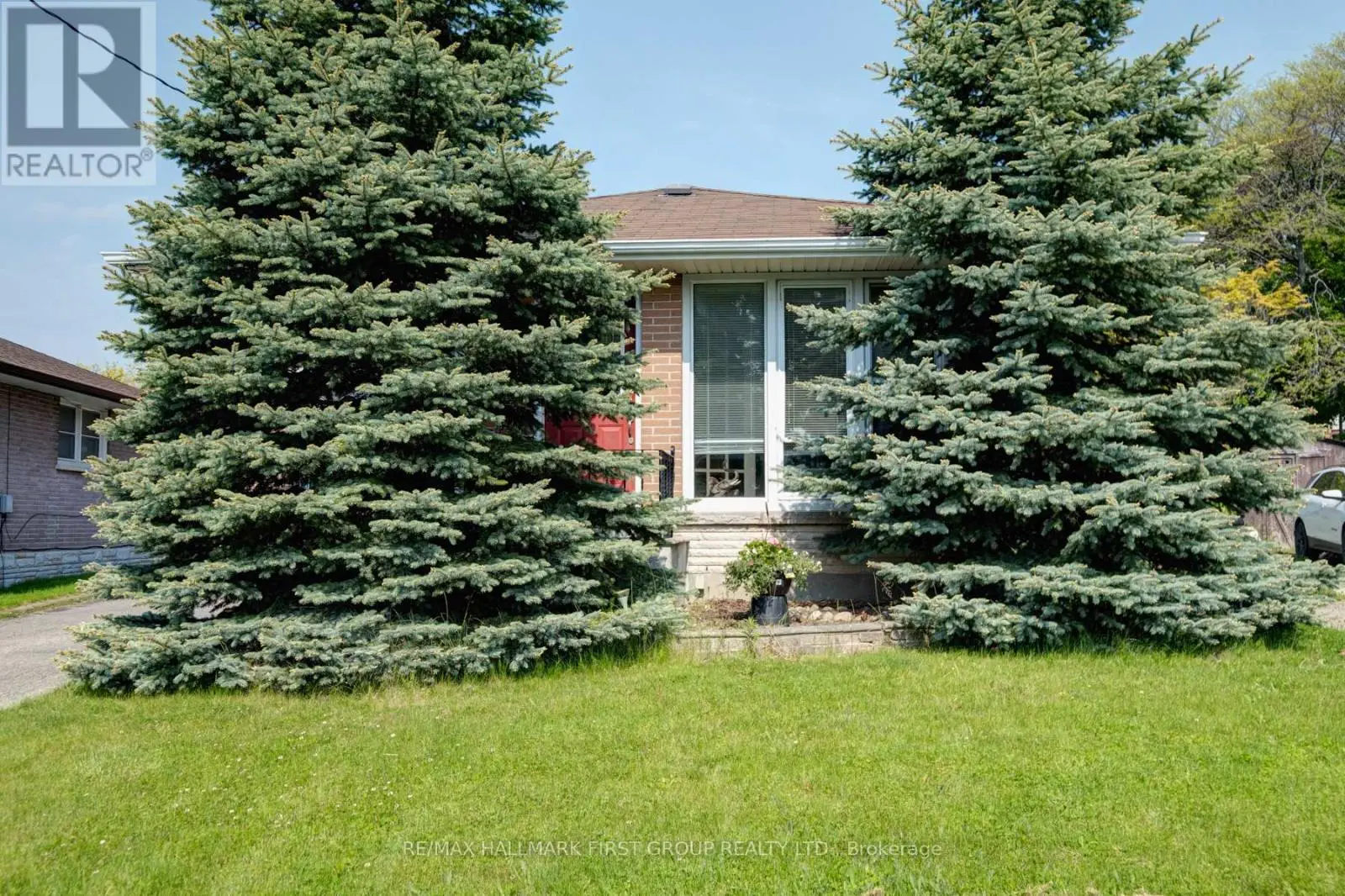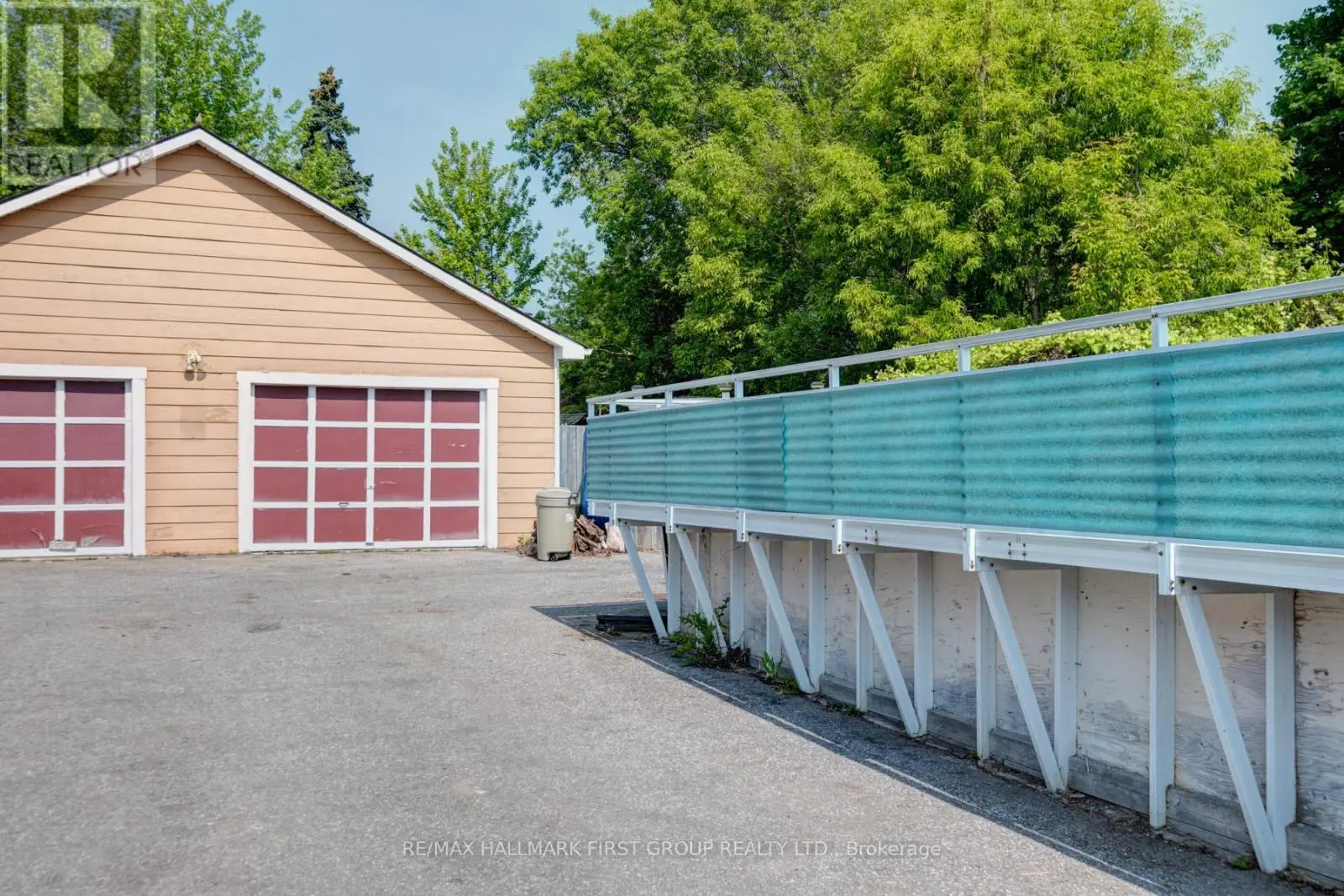1235 Meadowvale Street Oshawa, Ontario L1H 4E8
$749,900
Solid 3 bedroom brick bungalow located on a low traffic street in a family oriented neighbourhood. Big kitchen with breakfast bar and eating area, stainless appliances. Hardwood flooring though main floor living room and bedrooms. Updated main bath with bubble jet tub and separate shower. 2 separate entrances to finished basement with full kitchen, 3 piece bath and large rec room. Massive irregular 246' pie lot. Get the kids outside with the updated above ground 16' x 24' pool - new liner '22, sand filter & pump '23, solar blanket, vacuum & accessories. Detached oversized garage(roof shingles 2024) houses 2 vehicles plus your tools, driveway parks 10 vehicles - perfect for backyard mechanic, businesses that need space to park equipment, park your camper, your trailer, your boat, your hot rods. Great location close to Lakeview park, watch Canada Day fireworks from your driveway! Close to Shopping and amenities, Community Centre, Bobby Orr Public School. (id:59743)
Property Details
| MLS® Number | E12198436 |
| Property Type | Single Family |
| Neigbourhood | Lakeview |
| Community Name | Lakeview |
| Features | In-law Suite |
| Parking Space Total | 12 |
| Pool Type | Above Ground Pool |
Building
| Bathroom Total | 2 |
| Bedrooms Above Ground | 3 |
| Bedrooms Total | 3 |
| Appliances | Dishwasher, Dryer, Two Stoves, Water Heater, Washer, Window Coverings, Two Refrigerators |
| Architectural Style | Bungalow |
| Basement Development | Finished |
| Basement Features | Separate Entrance |
| Basement Type | N/a (finished) |
| Construction Style Attachment | Detached |
| Cooling Type | Central Air Conditioning |
| Exterior Finish | Brick |
| Flooring Type | Hardwood |
| Foundation Type | Concrete |
| Heating Fuel | Natural Gas |
| Heating Type | Forced Air |
| Stories Total | 1 |
| Size Interior | 700 - 1,100 Ft2 |
| Type | House |
| Utility Water | Municipal Water |
Parking
| Detached Garage | |
| Garage |
Land
| Acreage | No |
| Sewer | Sanitary Sewer |
| Size Depth | 246 Ft ,3 In |
| Size Frontage | 36 Ft |
| Size Irregular | 36 X 246.3 Ft ; Rear - 90.09 Ft South -182.82 Ft |
| Size Total Text | 36 X 246.3 Ft ; Rear - 90.09 Ft South -182.82 Ft |
Rooms
| Level | Type | Length | Width | Dimensions |
|---|---|---|---|---|
| Basement | Kitchen | 2.3 m | 2.2 m | 2.3 m x 2.2 m |
| Basement | Eating Area | 4.85 m | 3.4 m | 4.85 m x 3.4 m |
| Basement | Recreational, Games Room | 7.25 m | 3.4 m | 7.25 m x 3.4 m |
| Main Level | Kitchen | 3.5 m | 2.75 m | 3.5 m x 2.75 m |
| Main Level | Eating Area | 3.5 m | 2.75 m | 3.5 m x 2.75 m |
| Main Level | Living Room | 5.84 m | 3.52 m | 5.84 m x 3.52 m |
| Main Level | Primary Bedroom | 3.55 m | 3.45 m | 3.55 m x 3.45 m |
| Main Level | Bedroom 2 | 2.9 m | 2.85 m | 2.9 m x 2.85 m |
| Main Level | Bedroom 3 | 2.82 m | 2.8 m | 2.82 m x 2.8 m |
Utilities
| Cable | Installed |
| Electricity | Installed |
| Sewer | Installed |
https://www.realtor.ca/real-estate/28421098/1235-meadowvale-street-oshawa-lakeview-lakeview

Salesperson
(905) 424-3669
(877) 520-3700
www.theannisteam.com/
www.facebook.com/The-Annis-Team-ReMax-First-Realty-Ltd-1436017120022552/

304 Brock St S. 2nd Flr
Whitby, Ontario L1N 4K4
(905) 668-3800
(905) 430-2550
www.remaxhallmark.com/Hallmark-Durham
Contact Us
Contact us for more information



















