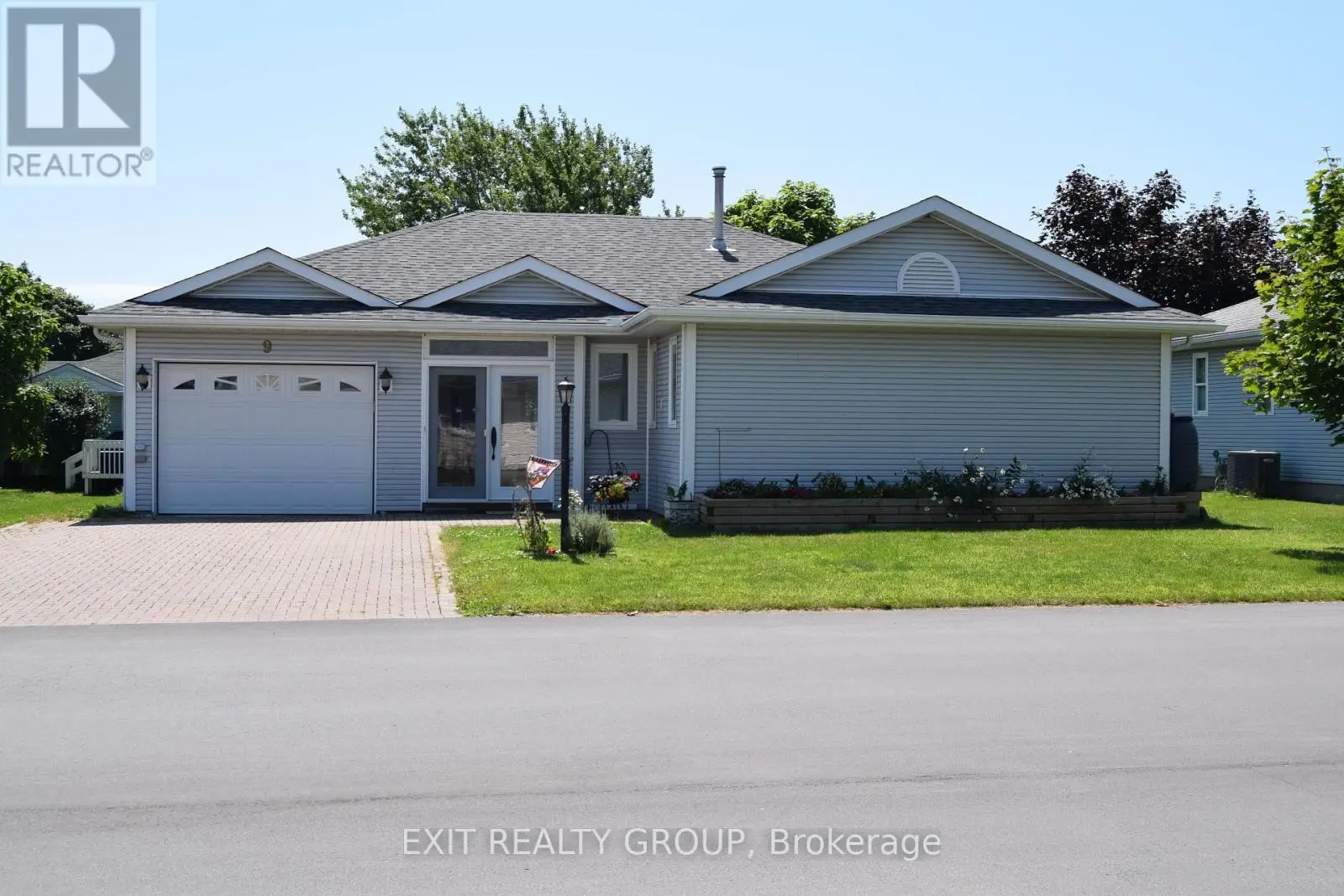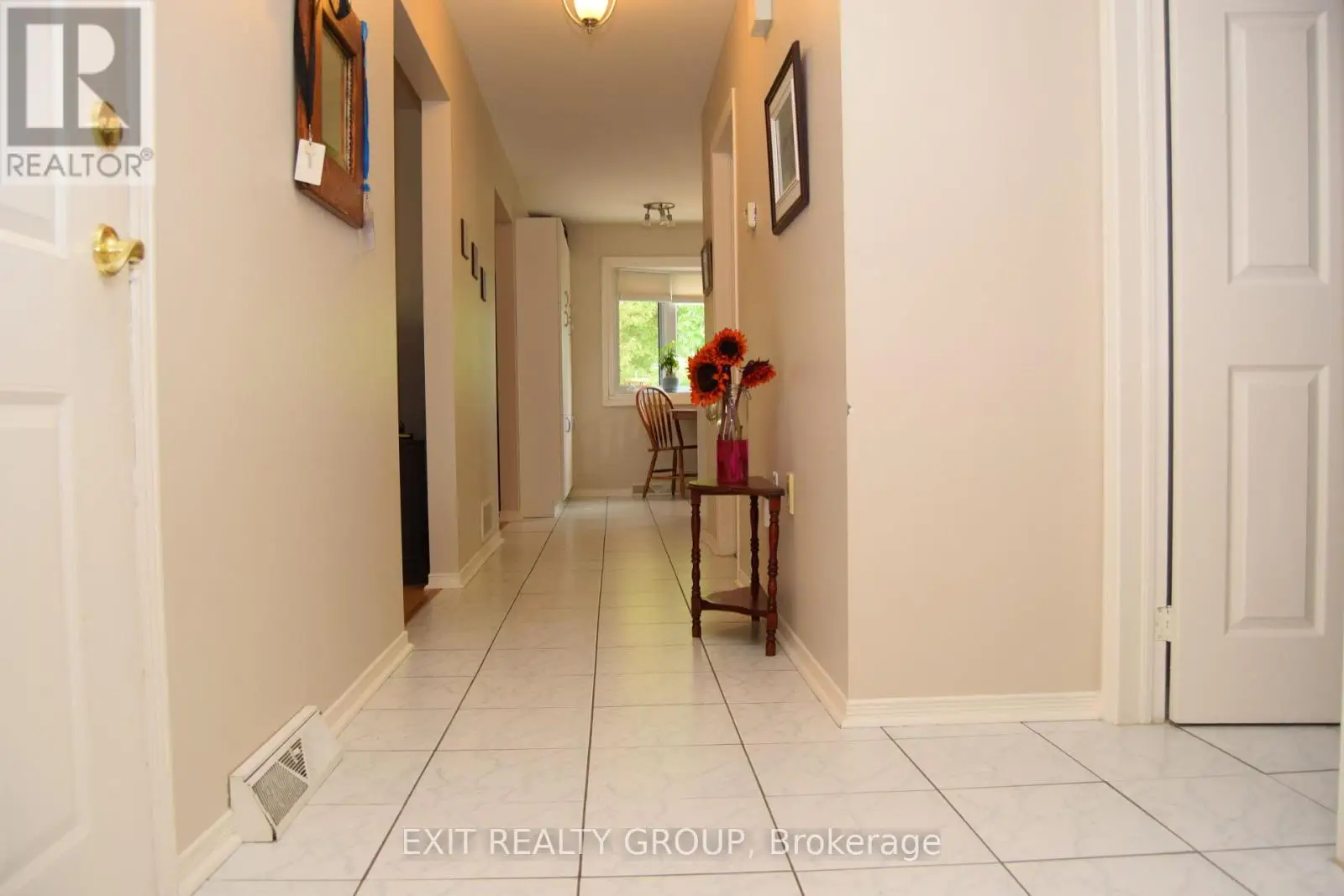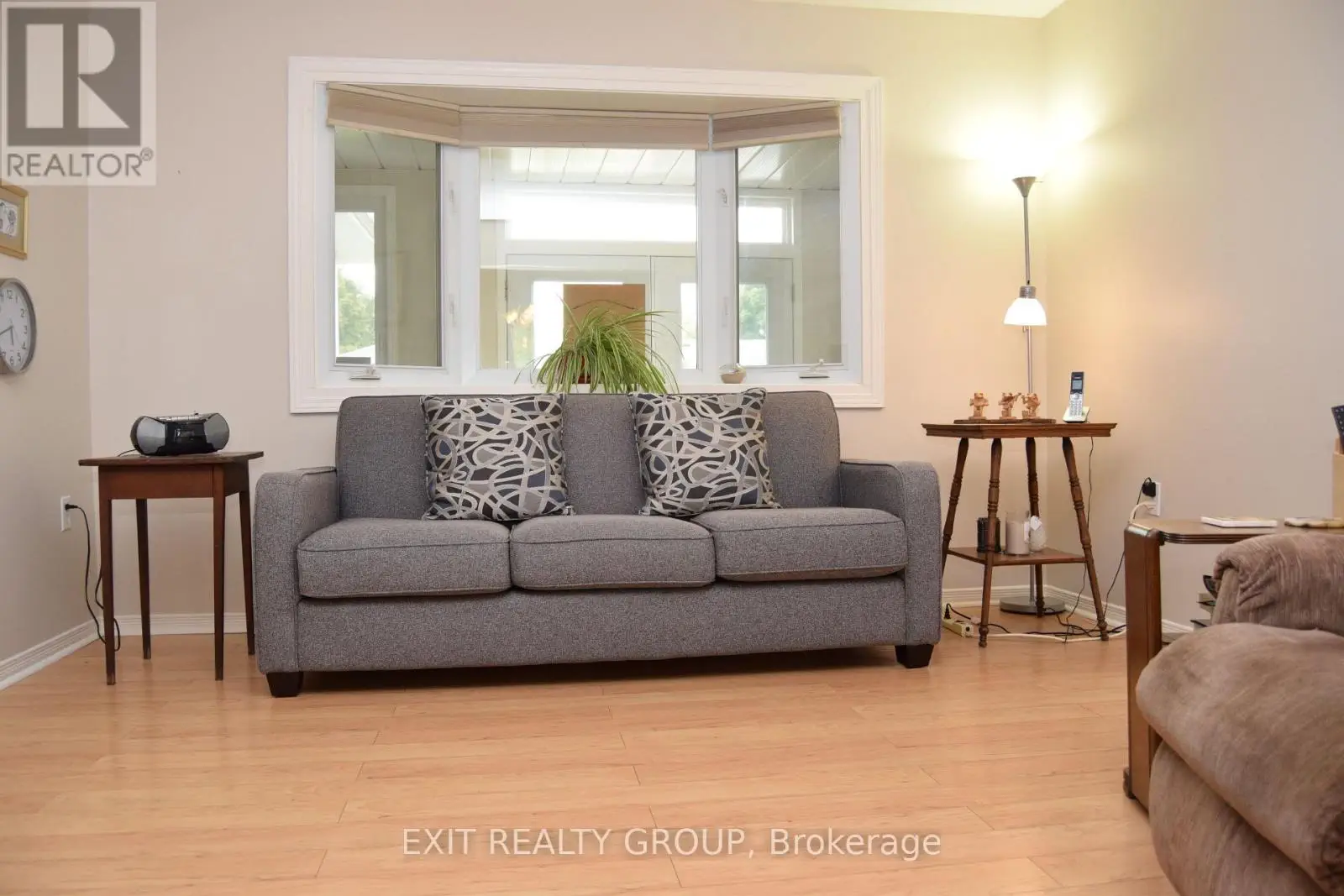2 Bedroom
2 Bathroom
1,100 - 1,500 ft2
Bungalow
Fireplace
Central Air Conditioning
Forced Air
$499,900
Welcome to your 2-bedroom, 2-bathroom leasehold residence in Wellington on the Lake, a premier adult community in Prince Edward County. This home boasts a separate dining room, a living room with a bay window, a cozy family room with a gas fireplace, laundry on the main level, and a large 10 ft x 30 ft rear deck perfect for outdoor entertaining. Additional features include a spacious breezeway, a three-season sunroom, an attached single-car garage, and a full unfinished basement. The onsite Recreation Centre. located only steps away, offers numerous solo and community activities such as tennis, pickleball, swimming, shuffleboard, theatre group, dinner/dances, and woodworking. Right at your doorstep, you can walk, bike, or drive to explore all that Prince Edward County has to offer, including wineries, breweries, arts, crafts, theatres, markets, a golf course, and the finest country living. New Roof in 2022. (id:59743)
Property Details
|
MLS® Number
|
X12199360 |
|
Property Type
|
Single Family |
|
Community Name
|
Wellington Ward |
|
Amenities Near By
|
Beach, Golf Nearby, Place Of Worship, Schools |
|
Community Features
|
Community Centre |
|
Equipment Type
|
Water Heater |
|
Parking Space Total
|
3 |
|
Rental Equipment Type
|
Water Heater |
Building
|
Bathroom Total
|
2 |
|
Bedrooms Above Ground
|
2 |
|
Bedrooms Total
|
2 |
|
Appliances
|
Garage Door Opener Remote(s), Water Heater, Water Purifier, Water Softener, Dishwasher, Dryer, Stove, Washer, Water Treatment, Refrigerator |
|
Architectural Style
|
Bungalow |
|
Basement Development
|
Unfinished |
|
Basement Type
|
Full (unfinished) |
|
Construction Style Attachment
|
Detached |
|
Cooling Type
|
Central Air Conditioning |
|
Exterior Finish
|
Vinyl Siding |
|
Fireplace Present
|
Yes |
|
Foundation Type
|
Block |
|
Heating Fuel
|
Natural Gas |
|
Heating Type
|
Forced Air |
|
Stories Total
|
1 |
|
Size Interior
|
1,100 - 1,500 Ft2 |
|
Type
|
House |
|
Utility Water
|
Municipal Water |
Parking
Land
|
Acreage
|
No |
|
Land Amenities
|
Beach, Golf Nearby, Place Of Worship, Schools |
|
Sewer
|
Sanitary Sewer |
|
Size Depth
|
80 Ft |
|
Size Frontage
|
50 Ft |
|
Size Irregular
|
50 X 80 Ft |
|
Size Total Text
|
50 X 80 Ft|under 1/2 Acre |
Rooms
| Level |
Type |
Length |
Width |
Dimensions |
|
Ground Level |
Living Room |
4 m |
3.73 m |
4 m x 3.73 m |
|
Ground Level |
Sunroom |
3.47 m |
2.48 m |
3.47 m x 2.48 m |
|
Ground Level |
Dining Room |
3.7 m |
3.4 m |
3.7 m x 3.4 m |
|
Ground Level |
Kitchen |
4.5 m |
3.42 m |
4.5 m x 3.42 m |
|
Ground Level |
Family Room |
3.46 m |
3.41 m |
3.46 m x 3.41 m |
|
Ground Level |
Primary Bedroom |
5.7 m |
3.4 m |
5.7 m x 3.4 m |
|
Ground Level |
Bathroom |
3.95 m |
1.57 m |
3.95 m x 1.57 m |
|
Ground Level |
Bedroom 2 |
5.09 m |
3.34 m |
5.09 m x 3.34 m |
|
Ground Level |
Bathroom |
2.77 m |
2.14 m |
2.77 m x 2.14 m |
|
Ground Level |
Laundry Room |
2.1 m |
1.8 m |
2.1 m x 1.8 m |
|
Ground Level |
Mud Room |
3.59 m |
2.2 m |
3.59 m x 2.2 m |
Utilities
|
Cable
|
Installed |
|
Electricity
|
Installed |
|
Sewer
|
Installed |
https://www.realtor.ca/real-estate/28422950/9-empire-boulevard-prince-edward-county-wellington-ward-wellington-ward
Ian Chan
Broker
(613) 966-9400























