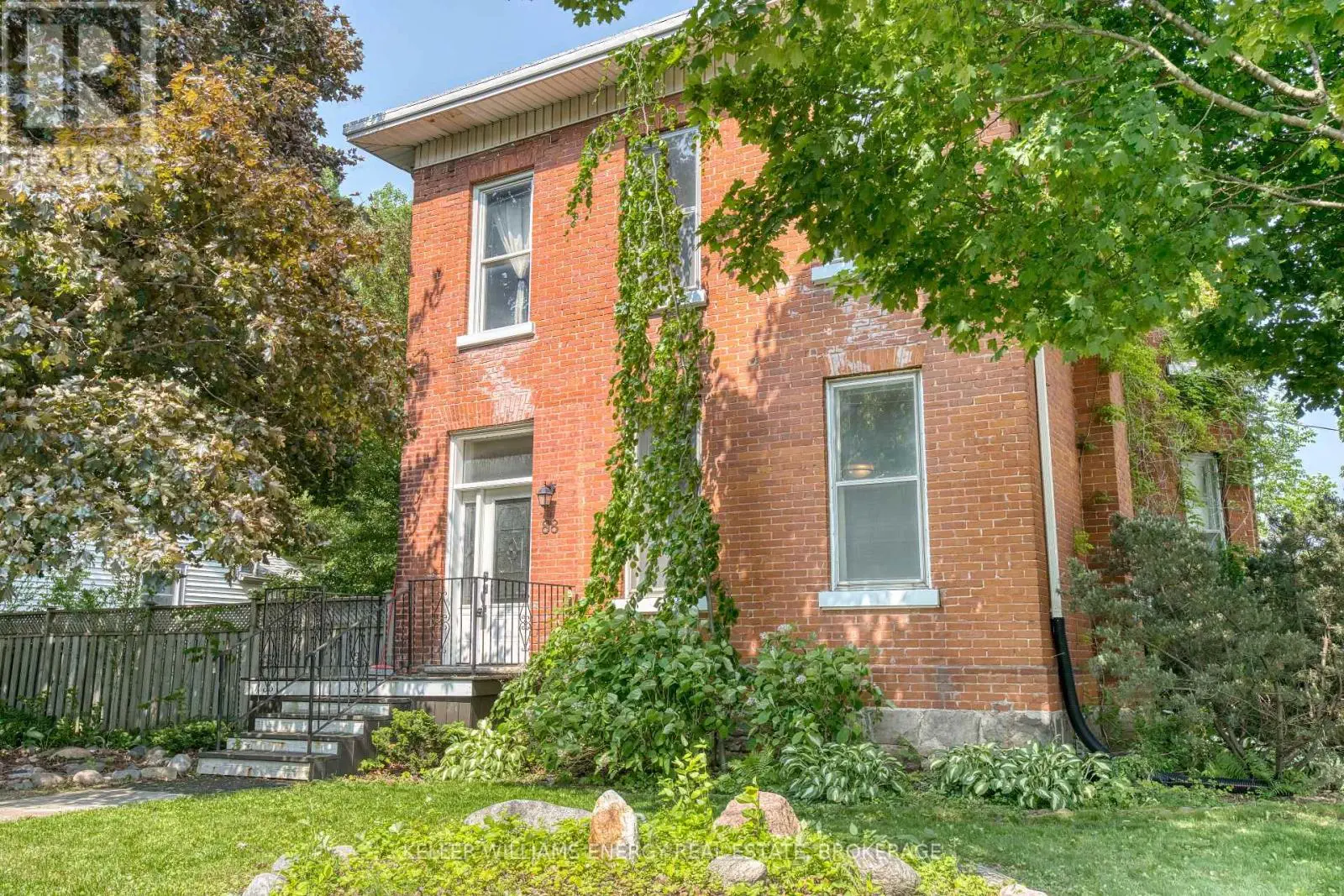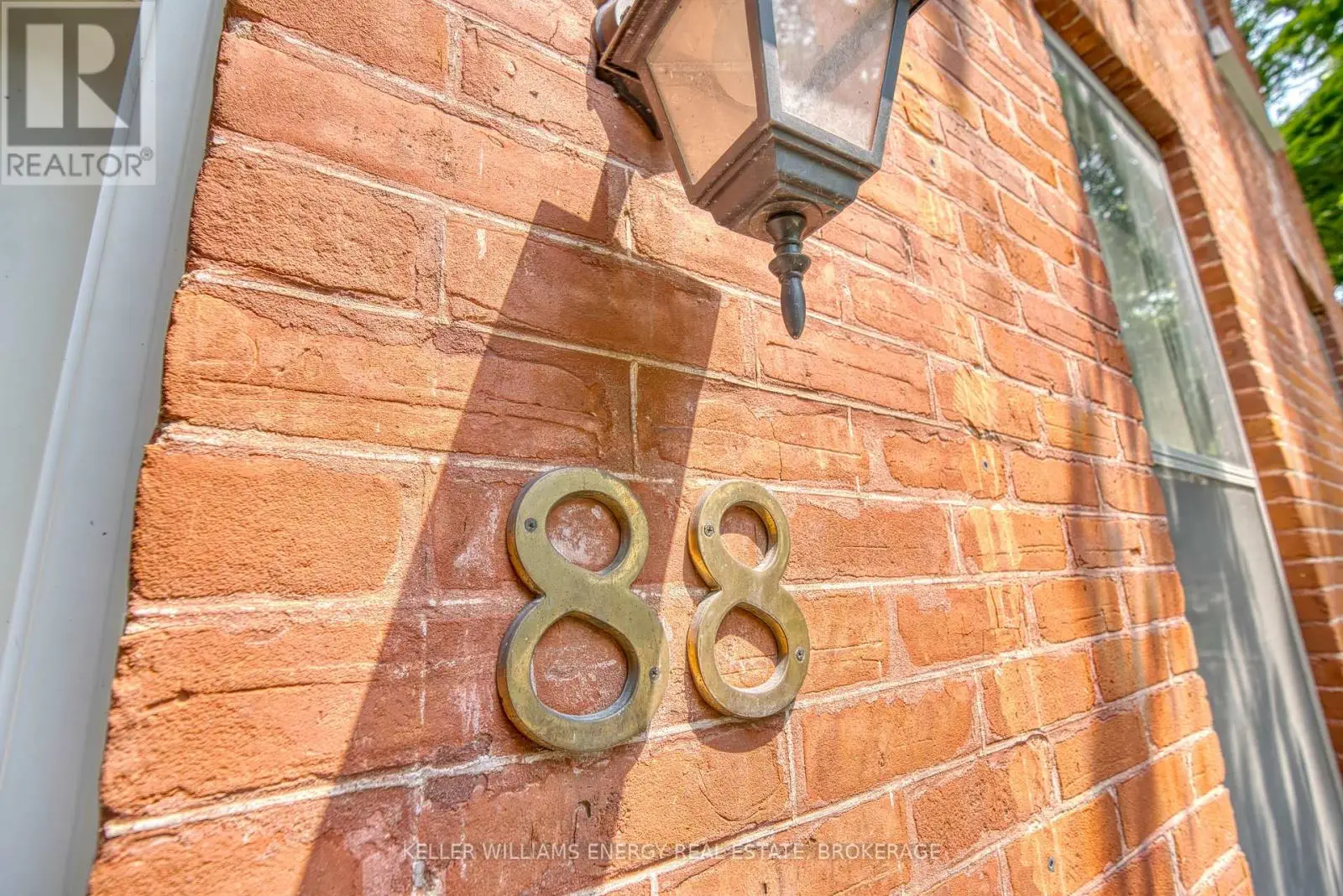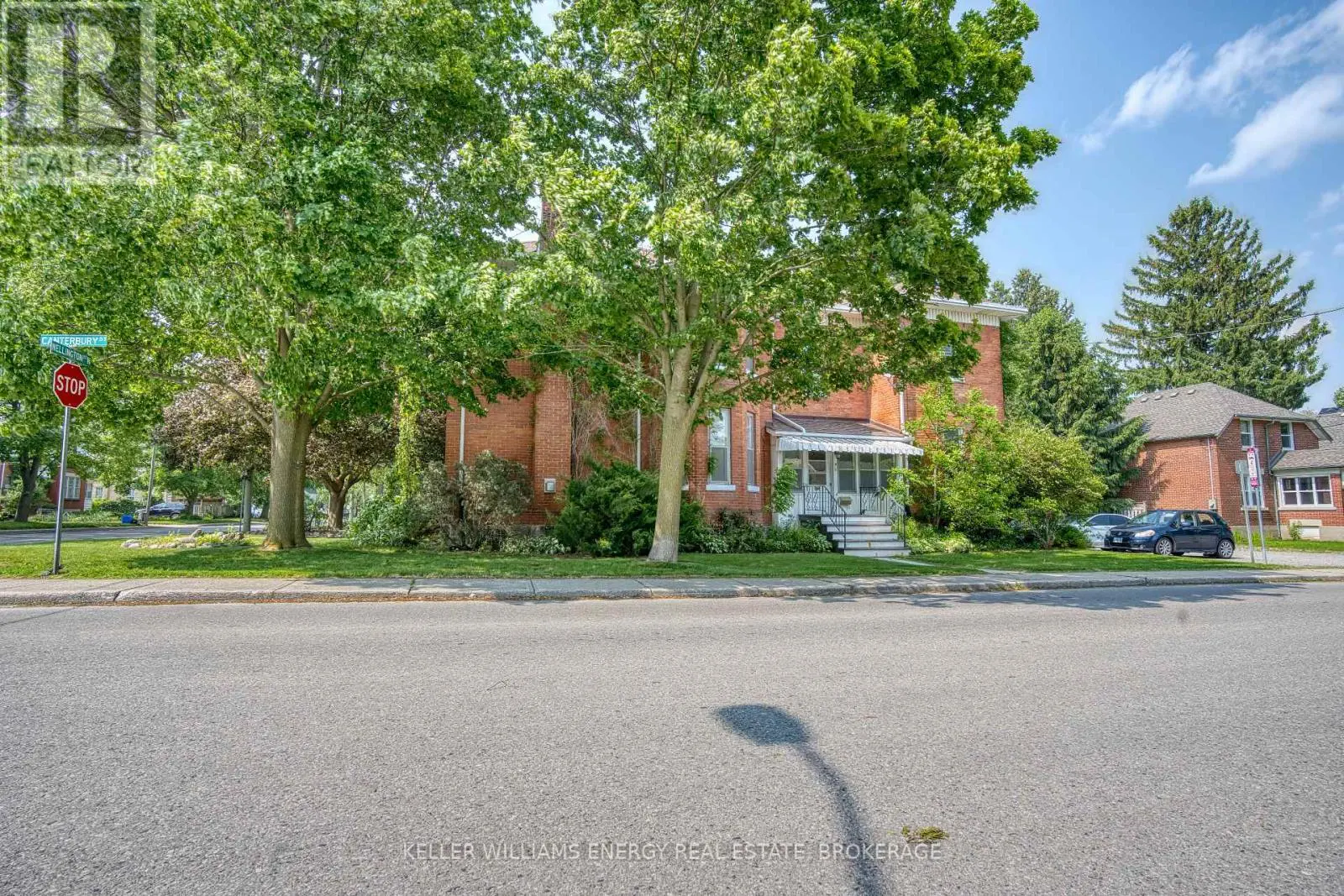88 Wellington Street N Woodstock, Ontario N4S 6R1
$649,900
Step into History in the Heart of Woodstock. Built in 1875, this stately 4-bedroom, 2-bath century home offers over 2,600 sq ft of charming, light-filled living space on a generous 66x127 ft corner lot. From the moment you arrive, you're greeted by elegant curb appeal with perennial gardens, a large entertainer's deck with built-in bench seating, and heritage brickwork that speaks to a bygone era. Inside, this two-storey gem blends classic architectural character with smart modern upgrades. Original pine flooring, 10-ft ceilings, deep crown moldings, and grand baseboards flow throughout the home, while spacious principal roomsincluding a formal dining room, library/sitting room, and a sun-filled living room with gas fireplacemake this a true standout for those who crave space and style. Upstairs, four oversized bedrooms are paired with a luxurious bathroom featuring a soaker tub, glass shower, and double vanity. Enjoy the convenience of second-floor laundry and a sprawling layout perfect for family living or multi-use needs. The full basement includes spray foam insulation, and separate utility space. Zoned R2, this home allows for home occupations or duplex potential. Parking for 6+ vehicles and a garden shed with hydro add practicality to this timeless beauty. Whether youre drawn to its historic charm, prime location, or flexible zoning, 88 Wellington St N is a rare opportunity to own a piece of Woodstocks heritage with all the comforts of modern living. ***Some Photos have been virtually staged*** (id:59743)
Property Details
| MLS® Number | X12201172 |
| Property Type | Single Family |
| Community Name | Woodstock - North |
| Equipment Type | Water Heater - Gas, Water Heater |
| Parking Space Total | 4 |
| Rental Equipment Type | Water Heater - Gas, Water Heater |
| Structure | Deck, Shed |
Building
| Bathroom Total | 2 |
| Bedrooms Above Ground | 4 |
| Bedrooms Total | 4 |
| Age | 100+ Years |
| Amenities | Fireplace(s) |
| Appliances | Dishwasher, Dryer, Stove, Washer, Window Coverings, Refrigerator |
| Basement Development | Unfinished |
| Basement Type | Full (unfinished) |
| Construction Style Attachment | Detached |
| Cooling Type | Central Air Conditioning |
| Exterior Finish | Brick |
| Fireplace Present | Yes |
| Fireplace Total | 1 |
| Foundation Type | Stone |
| Half Bath Total | 1 |
| Heating Fuel | Natural Gas |
| Heating Type | Forced Air |
| Stories Total | 2 |
| Size Interior | 2,500 - 3,000 Ft2 |
| Type | House |
| Utility Water | Municipal Water |
Parking
| No Garage |
Land
| Acreage | No |
| Sewer | Sanitary Sewer |
| Size Depth | 127 Ft ,3 In |
| Size Frontage | 66 Ft |
| Size Irregular | 66 X 127.3 Ft |
| Size Total Text | 66 X 127.3 Ft |
| Zoning Description | R2 Zoning - Allows For Home Business |
Rooms
| Level | Type | Length | Width | Dimensions |
|---|---|---|---|---|
| Lower Level | Utility Room | 7.77 m | 3.63 m | 7.77 m x 3.63 m |
| Lower Level | Other | 5.68 m | 4.72 m | 5.68 m x 4.72 m |
| Lower Level | Other | 9.49 m | 7.92 m | 9.49 m x 7.92 m |
| Main Level | Living Room | 6.04 m | 6.29 m | 6.04 m x 6.29 m |
| Main Level | Dining Room | 6.04 m | 3.96 m | 6.04 m x 3.96 m |
| Main Level | Family Room | 5.28 m | 5.48 m | 5.28 m x 5.48 m |
| Main Level | Kitchen | 6.04 m | 5.63 m | 6.04 m x 5.63 m |
| Main Level | Bathroom | Measurements not available | ||
| Upper Level | Bathroom | Measurements not available | ||
| Upper Level | Primary Bedroom | 5.02 m | 3.91 m | 5.02 m x 3.91 m |
| Upper Level | Bedroom 2 | 3.93 m | 4.41 m | 3.93 m x 4.41 m |
| Upper Level | Bedroom 3 | 3.86 m | 4.72 m | 3.86 m x 4.72 m |
| Upper Level | Bedroom 4 | 3.32 m | 4.57 m | 3.32 m x 4.57 m |
| Upper Level | Laundry Room | 2.38 m | 2.72 m | 2.38 m x 2.72 m |
Utilities
| Cable | Available |
| Electricity | Installed |
| Sewer | Installed |

Salesperson
(416) 888-2686
www.durhampropertysearch.ca/
www.facebook.com/DurhamPropertySearch/
twitter.com/AdrianGennuso
www.linkedin.com/in/adrian-gennuso-64a6a758/

285 Taunton Road East Unit: 1
Oshawa, Ontario L1G 3V2
(905) 723-5944
(905) 576-2253
www.kellerwilliamsenergy.ca/
Contact Us
Contact us for more information










































