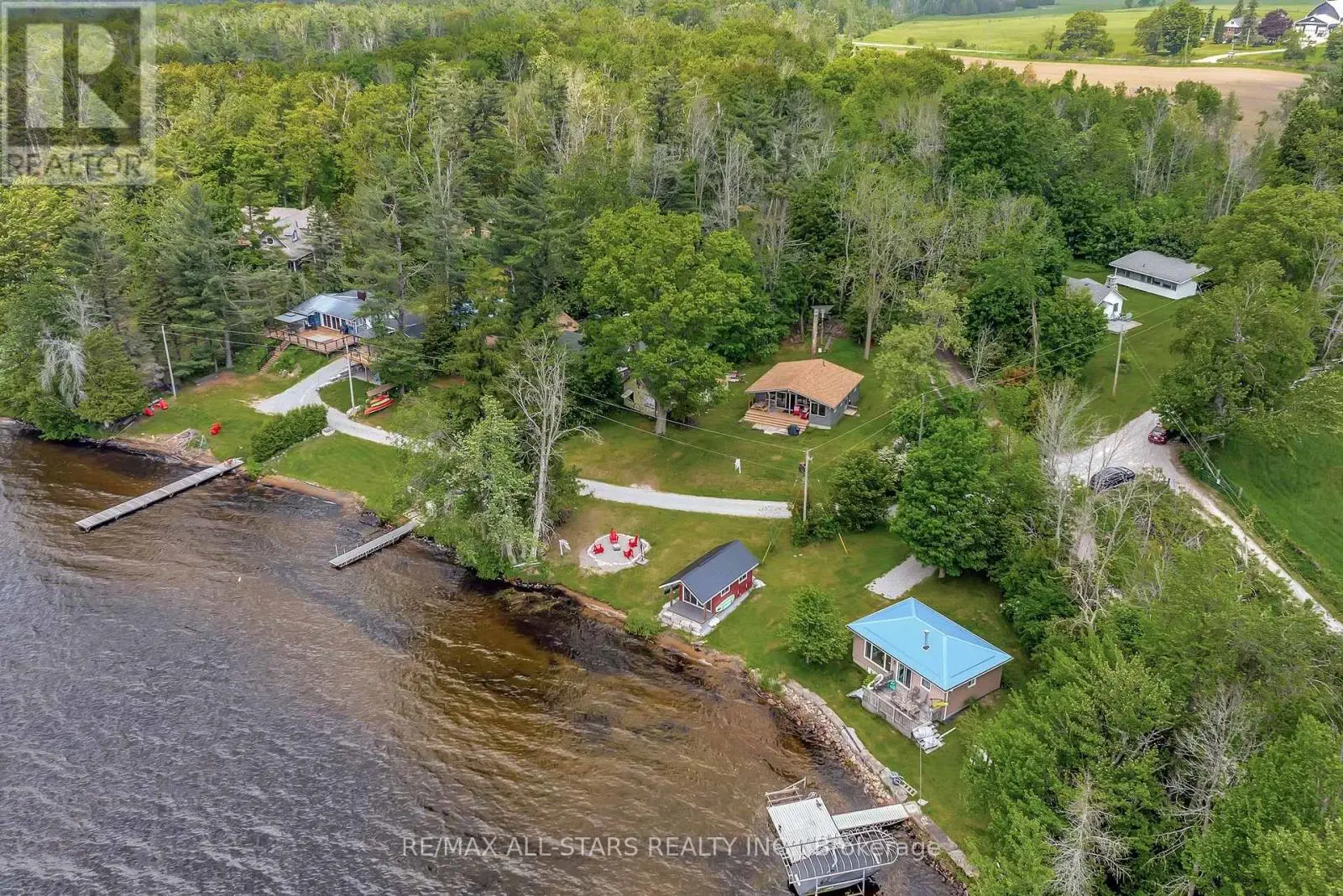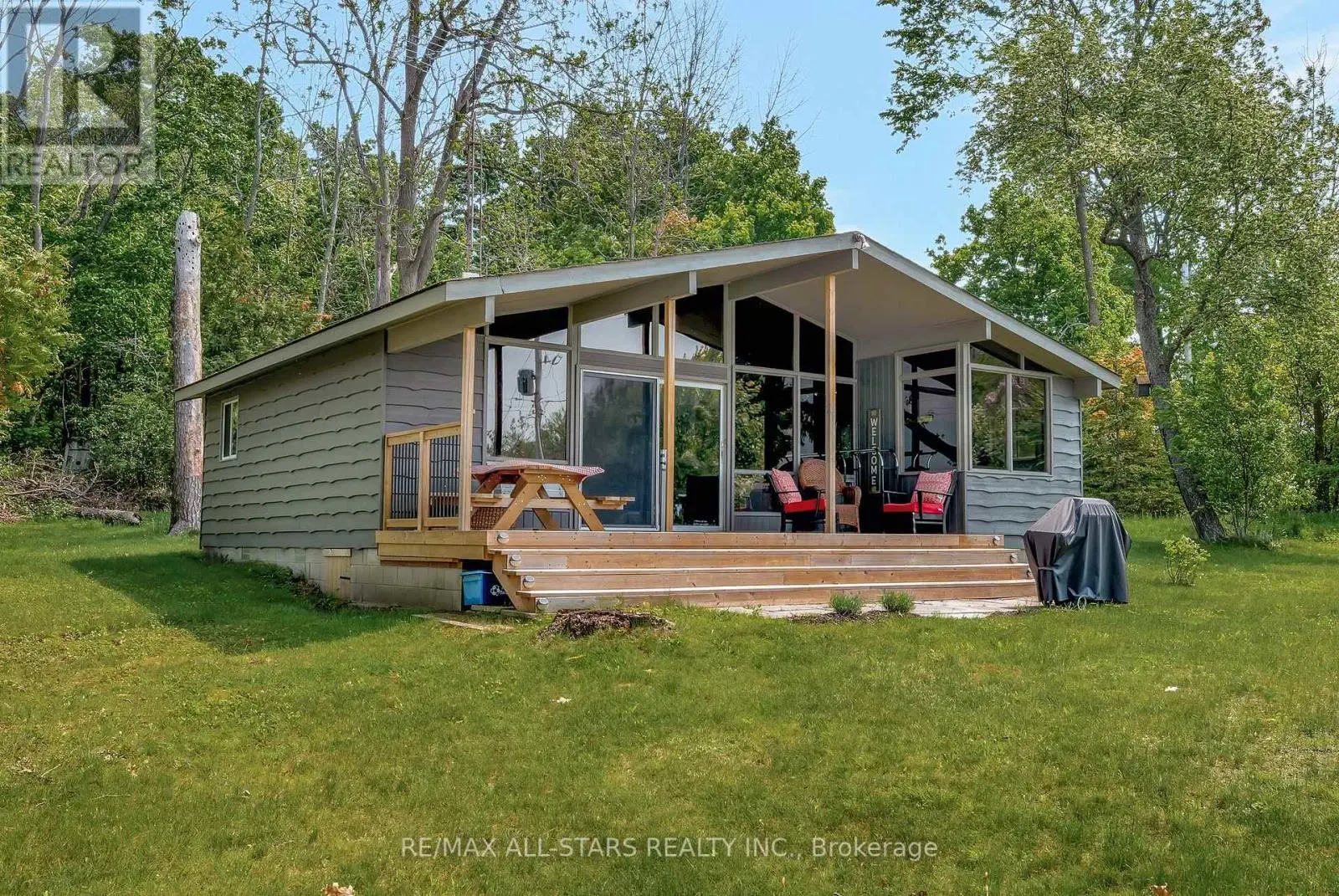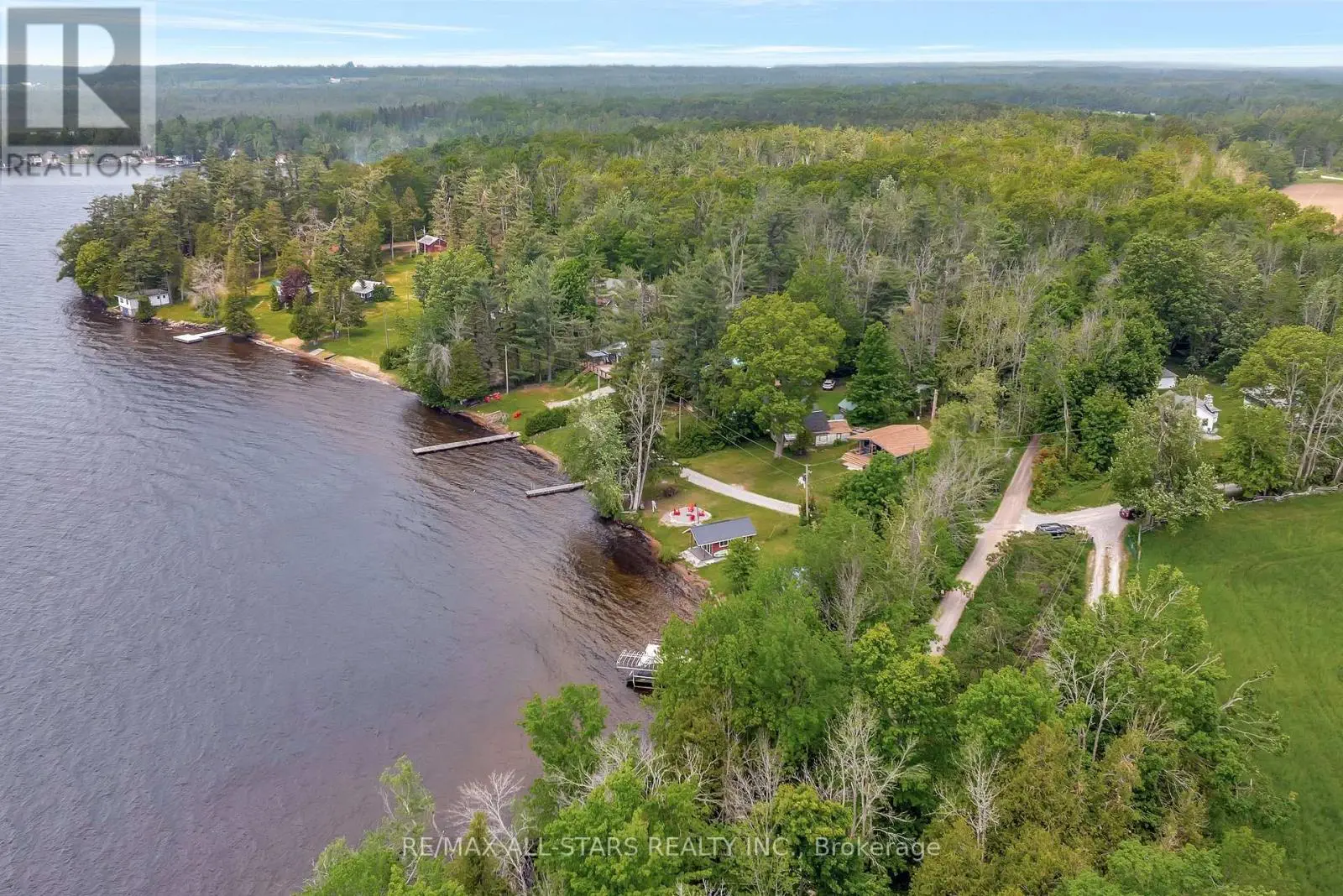36 Walnut Street Kawartha Lakes, Ontario K0M 1N0
$899,000
Welcome to your lakeside retreat on beautiful Cameron Lake! This charming 3 bedroom, 1 bath seasonal cottage offers stunning panoramic views and a clean, sandy beach, perfect for swimming, fishing, and making unforgettable memories with family and friends. Enjoy your morning coffee or evening sunsets from the front deck overlooking the lake, or launch your boat from the single dry boathouse for a day on the water. The bathroom was tastefully renovated just two years ago, offering a fresh and modern touch. The cottage is currently seasonal but could easily be converted to a 4 season getaway, making it an ideal investment for year-round enjoyment. Nature lovers will appreciate direct access to the Victoria Rail Trail, perfect for hiking, biking, or snowmobiling. Located just minutes from Fenelon Falls, you'll enjoy the best of both worlds-peaceful lakeside escape or a future year-round home, this lakeside gem has it all. (id:59743)
Property Details
| MLS® Number | X12201869 |
| Property Type | Single Family |
| Community Name | Fenelon |
| Amenities Near By | Beach, Hospital, Schools |
| Community Features | Fishing, Community Centre |
| Easement | Unknown |
| Parking Space Total | 4 |
| Structure | Deck, Boathouse |
| View Type | Lake View, View Of Water, Direct Water View |
| Water Front Type | Waterfront |
Building
| Bathroom Total | 1 |
| Bedrooms Above Ground | 3 |
| Bedrooms Total | 3 |
| Age | 51 To 99 Years |
| Appliances | Water Heater, Stove, Refrigerator |
| Architectural Style | Bungalow |
| Basement Type | Crawl Space |
| Construction Style Attachment | Detached |
| Exterior Finish | Wood |
| Foundation Type | Block |
| Heating Fuel | Electric |
| Heating Type | Baseboard Heaters |
| Stories Total | 1 |
| Size Interior | 700 - 1,100 Ft2 |
| Type | House |
| Utility Water | Lake/river Water Intake |
Parking
| No Garage |
Land
| Access Type | Private Road, Private Docking |
| Acreage | No |
| Land Amenities | Beach, Hospital, Schools |
| Sewer | Septic System |
| Size Frontage | 99 Ft |
| Size Irregular | 99 Ft |
| Size Total Text | 99 Ft|under 1/2 Acre |
| Surface Water | Lake/pond |
| Zoning Description | Rr3 |
Rooms
| Level | Type | Length | Width | Dimensions |
|---|---|---|---|---|
| Main Level | Kitchen | 2.86 m | 6.32 m | 2.86 m x 6.32 m |
| Main Level | Living Room | 6.8 m | 4.19 m | 6.8 m x 4.19 m |
| Main Level | Primary Bedroom | 3.16 m | 3.18 m | 3.16 m x 3.18 m |
| Main Level | Bedroom 2 | 2.33 m | 3.2 m | 2.33 m x 3.2 m |
| Main Level | Bedroom 3 | 2.29 m | 3.18 m | 2.29 m x 3.18 m |
Utilities
| Wireless | Available |
| Electricity Connected | Connected |
https://www.realtor.ca/real-estate/28428022/36-walnut-street-kawartha-lakes-fenelon-fenelon
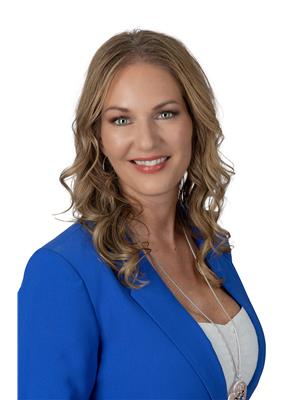
51 Colborne Street
Fenelon Falls, Ontario K0M 1N0
(705) 887-7878
(705) 887-5891
HTTP://www.remaxallstars.ca
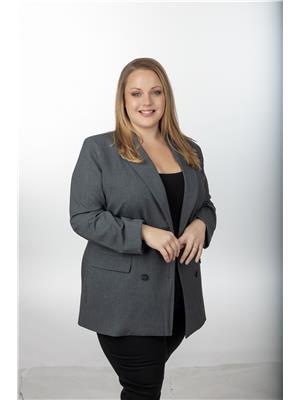
Salesperson
(705) 887-7878
51 Colborne Street
Fenelon Falls, Ontario K0M 1N0
(705) 887-7878
(705) 887-5891
HTTP://www.remaxallstars.ca
Contact Us
Contact us for more information
