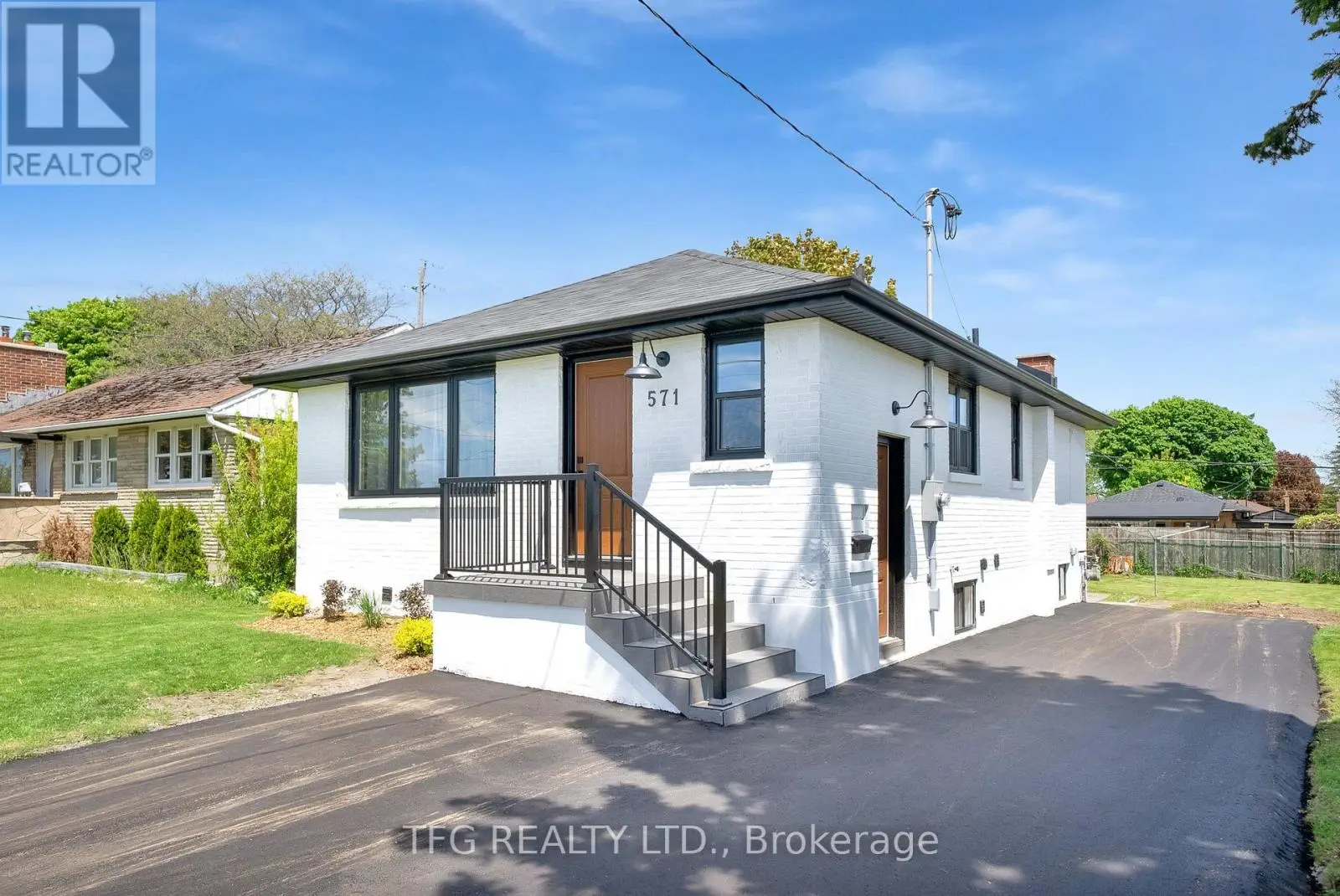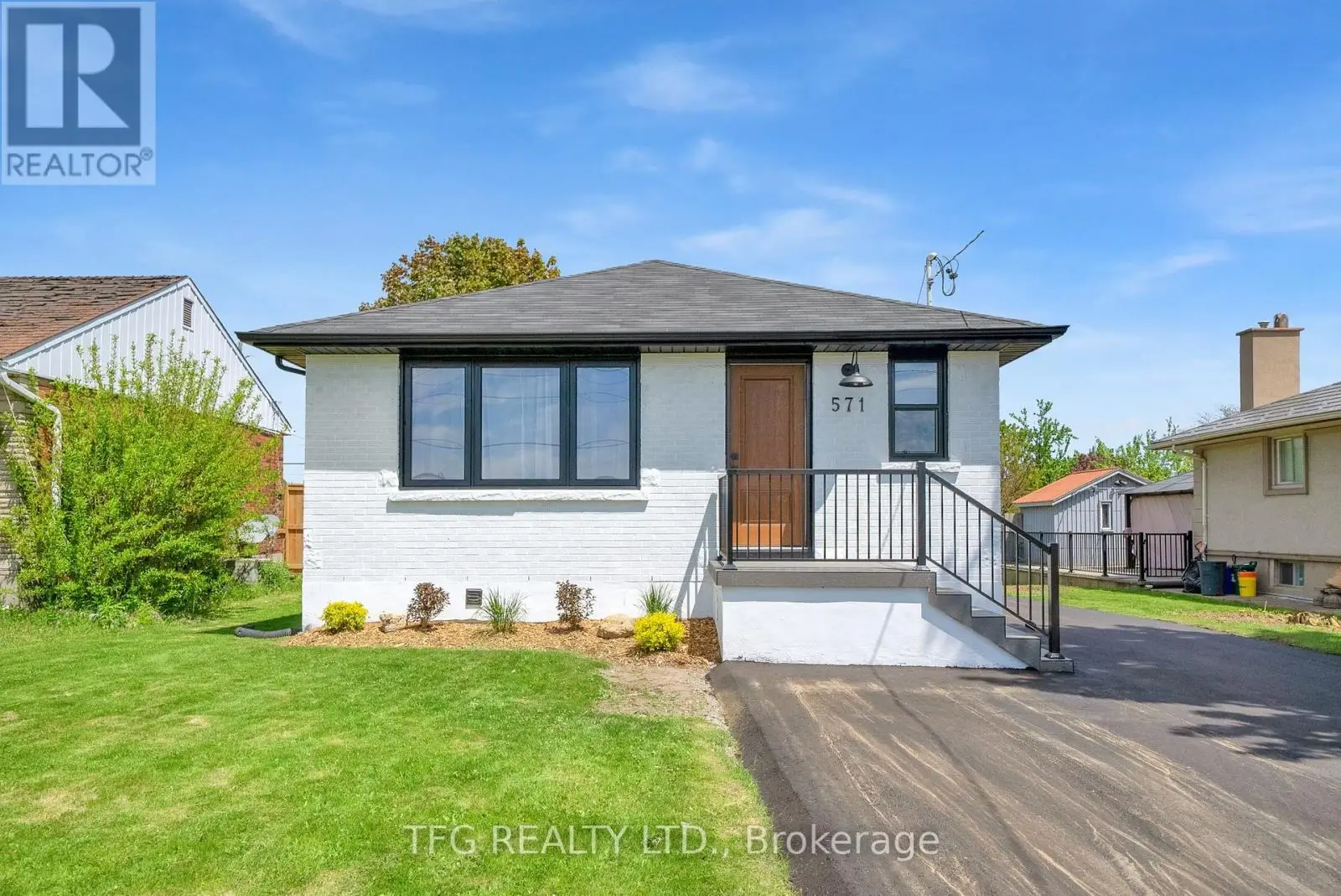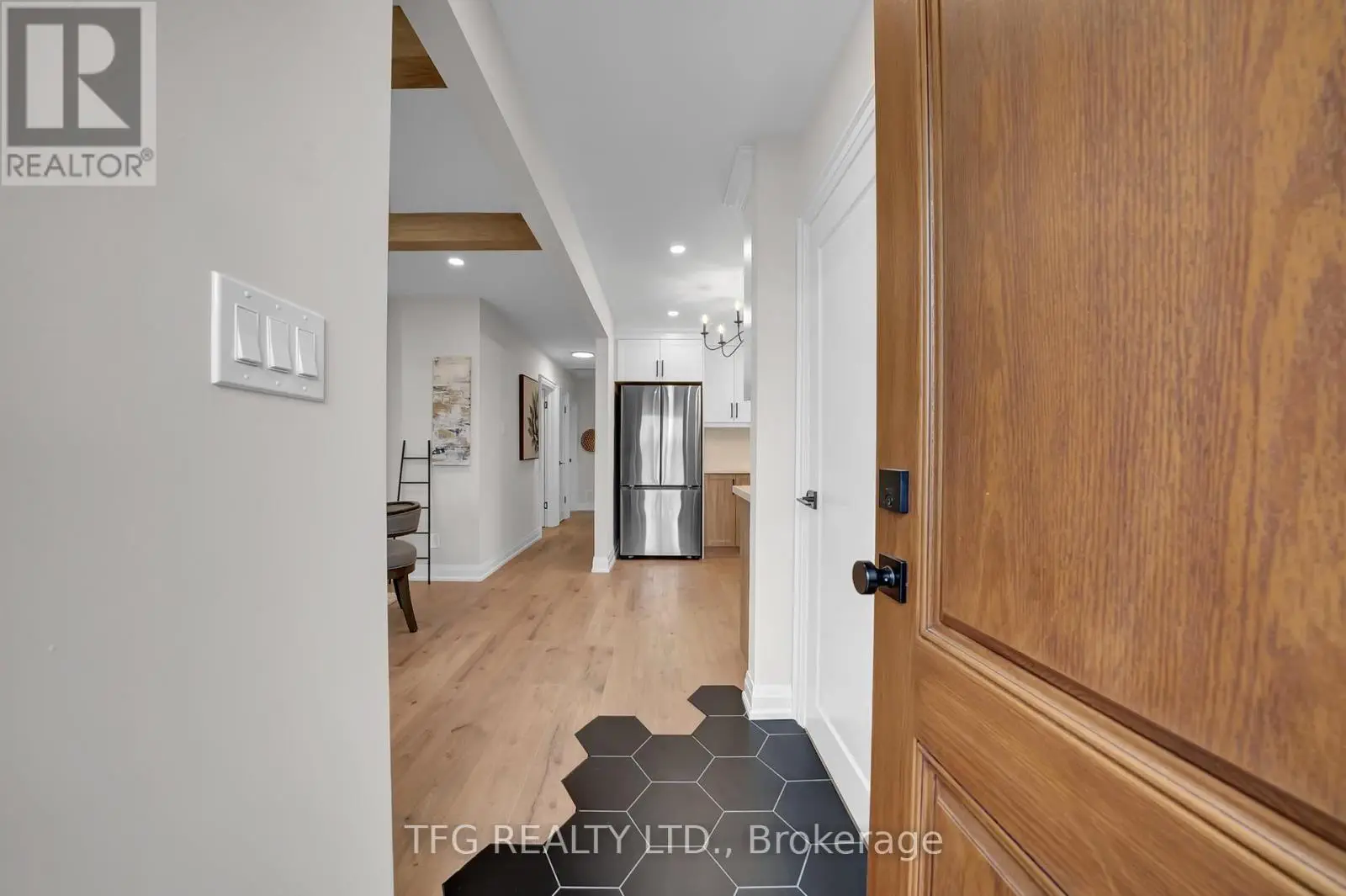571 Stevenson Road N Oshawa, Ontario L1J 5N9
$749,000
Fully Renovated Luxury Home on Oversized Lot Income Potential & Room to Grow! Welcome to this impeccably renovated home that blends modern luxury with practical versatility. Ideally located just minutes from Highway 401, and close to top-rated schools, shopping, and major amenities, this move-in ready property is perfect for extended families, multi-generational living, or potential income generation. Every inch of this home has been thoughtfully updated with high-end finishes and premium upgrades, including: Two beautifully designed three-piece bathrooms Two brand-new kitchens with quartz countertops and new appliances, New 200 AMP electrical panel, full rewiring, and all-new plumbing, New furnace and central A/C for year-round comfort, New flooring throughout, featuring a custom oak staircase, Custom white oak beams and fireplace mantle, with a modern shiplap feature wall, New windows, doors, trim, and designer light fixtures, New plumbing fixtures and bathrooms crafted for everyday elegance, Porcelain tile front steps, new exterior vinyl railing, and a freshly paved driveway. Beyond the stunning interior, this home sits on an oversized lot offering incredible flexibility for the future. Whether you're dreaming of a garden suite, workshop, home office, or expanded outdoor living, the possibilities are endless. This property is not just a home its a lifestyle upgrade with room to grow, invest, and create lasting value. (id:59743)
Property Details
| MLS® Number | E12202073 |
| Property Type | Single Family |
| Neigbourhood | McLaughlin |
| Community Name | McLaughlin |
| Amenities Near By | Hospital, Public Transit, Schools |
| Community Features | School Bus |
| Features | Level Lot, Dry, Carpet Free, In-law Suite |
| Parking Space Total | 4 |
| Structure | Porch |
Building
| Bathroom Total | 2 |
| Bedrooms Above Ground | 3 |
| Bedrooms Below Ground | 2 |
| Bedrooms Total | 5 |
| Age | 51 To 99 Years |
| Amenities | Fireplace(s) |
| Appliances | Range, Water Heater, Water Meter, Dishwasher, Dryer, Stove, Washer, Refrigerator |
| Architectural Style | Bungalow |
| Basement Development | Finished |
| Basement Type | N/a (finished) |
| Construction Style Attachment | Detached |
| Cooling Type | Central Air Conditioning |
| Exterior Finish | Brick |
| Fire Protection | Smoke Detectors |
| Fireplace Present | Yes |
| Flooring Type | Vinyl |
| Foundation Type | Block |
| Heating Fuel | Natural Gas |
| Heating Type | Forced Air |
| Stories Total | 1 |
| Size Interior | 700 - 1,100 Ft2 |
| Type | House |
| Utility Water | Municipal Water |
Parking
| No Garage |
Land
| Acreage | No |
| Land Amenities | Hospital, Public Transit, Schools |
| Sewer | Sanitary Sewer |
| Size Depth | 145 Ft ,10 In |
| Size Frontage | 56 Ft ,1 In |
| Size Irregular | 56.1 X 145.9 Ft |
| Size Total Text | 56.1 X 145.9 Ft |
| Zoning Description | R1-c |
Rooms
| Level | Type | Length | Width | Dimensions |
|---|---|---|---|---|
| Lower Level | Kitchen | 3.21 m | 3 m | 3.21 m x 3 m |
| Lower Level | Living Room | 4.74 m | 3.21 m | 4.74 m x 3.21 m |
| Lower Level | Bedroom 4 | 4.26 m | 3.4 m | 4.26 m x 3.4 m |
| Lower Level | Bedroom 5 | 3.22 m | 3.1 m | 3.22 m x 3.1 m |
| Main Level | Living Room | 4.09 m | 3.86 m | 4.09 m x 3.86 m |
| Main Level | Kitchen | 3.44 m | 2.72 m | 3.44 m x 2.72 m |
| Main Level | Primary Bedroom | 3.7 m | 3.25 m | 3.7 m x 3.25 m |
| Main Level | Bedroom 2 | 3.26 m | 3.01 m | 3.26 m x 3.01 m |
| Main Level | Bedroom 3 | 3.02 m | 2.77 m | 3.02 m x 2.77 m |
https://www.realtor.ca/real-estate/28428512/571-stevenson-road-n-oshawa-mclaughlin-mclaughlin

Salesperson
(905) 240-7300
375 King Street West
Oshawa, Ontario L1J 2K3
(905) 240-7300
(905) 571-5437
www.tfgrealty.com
Contact Us
Contact us for more information








































