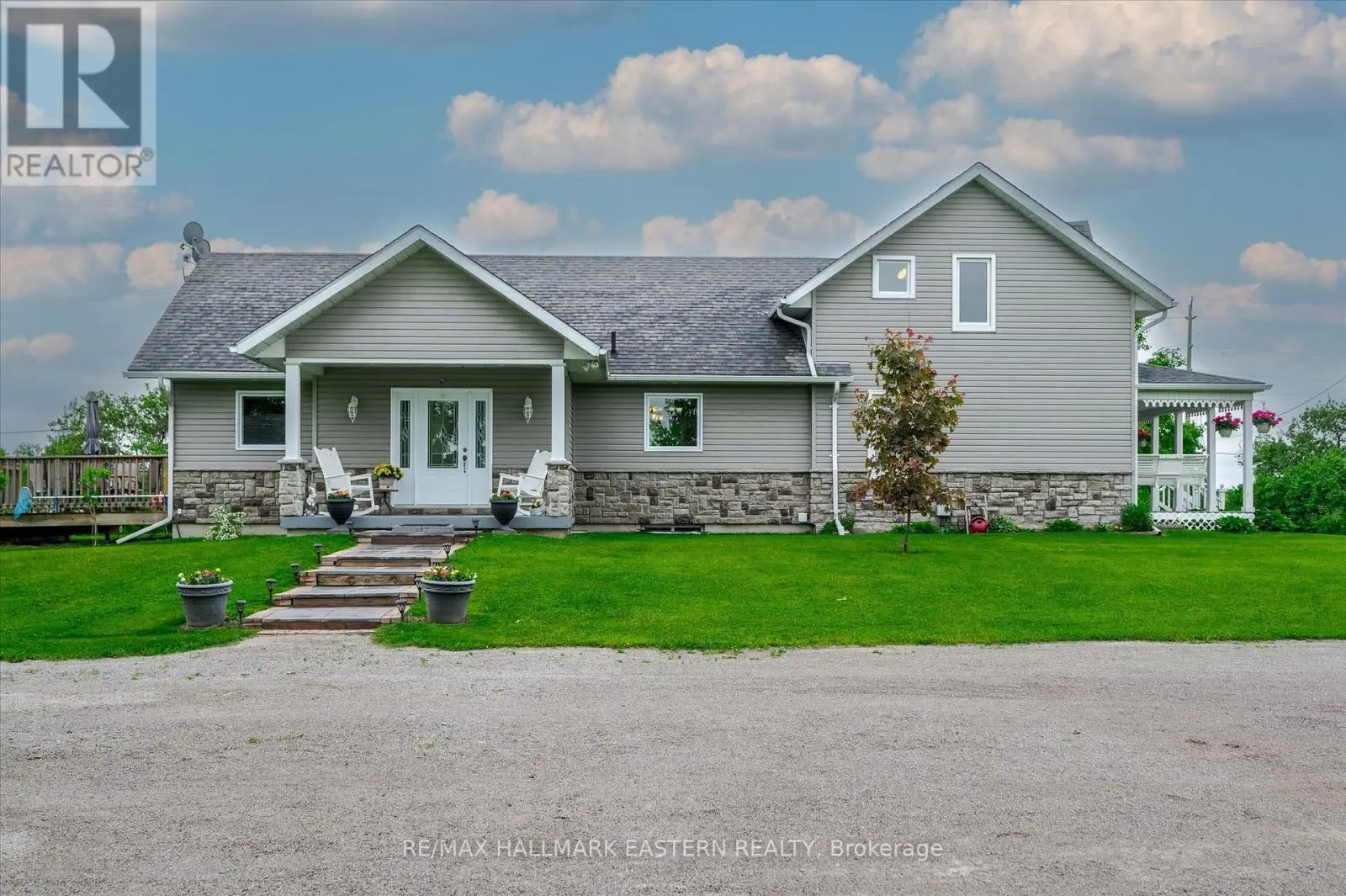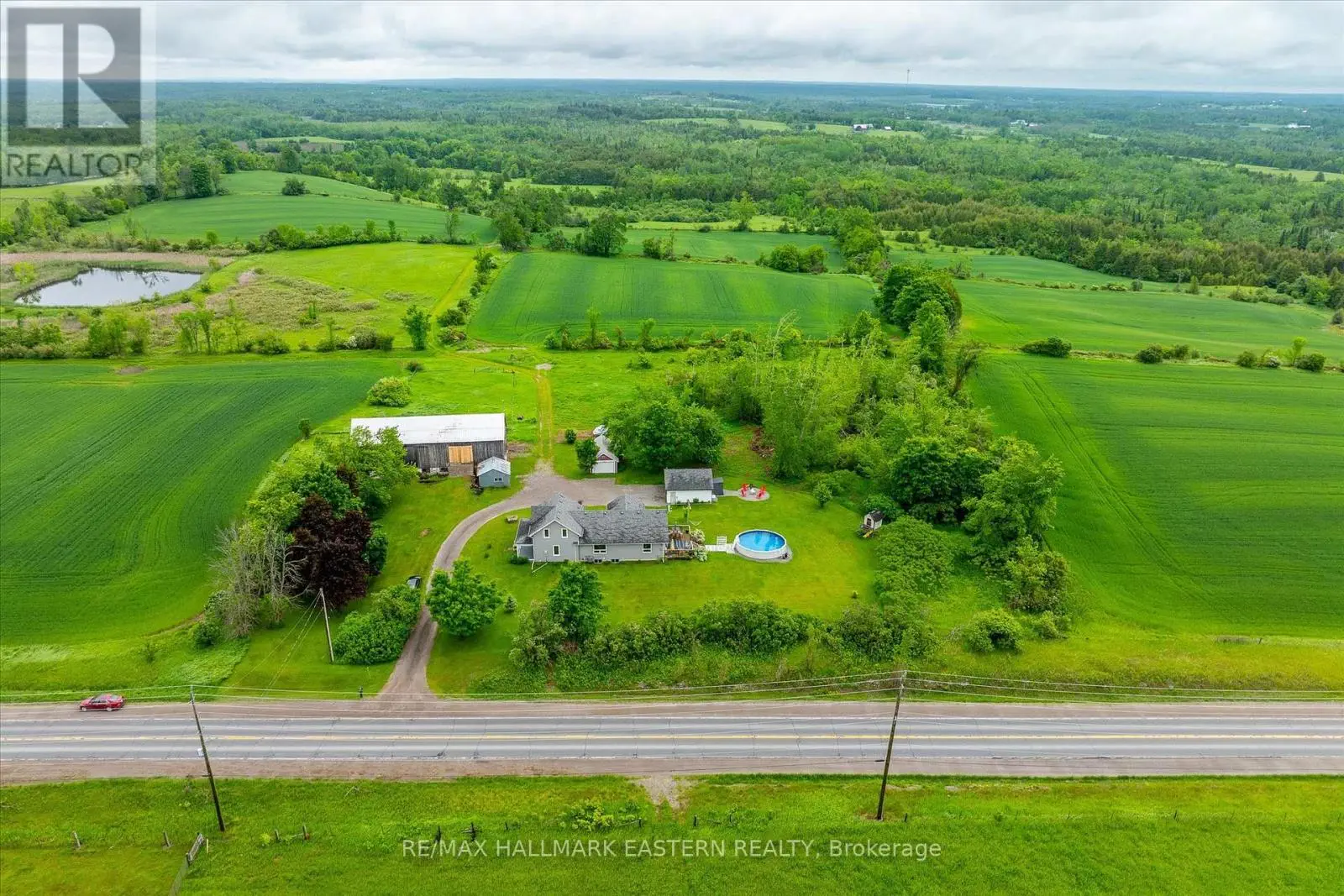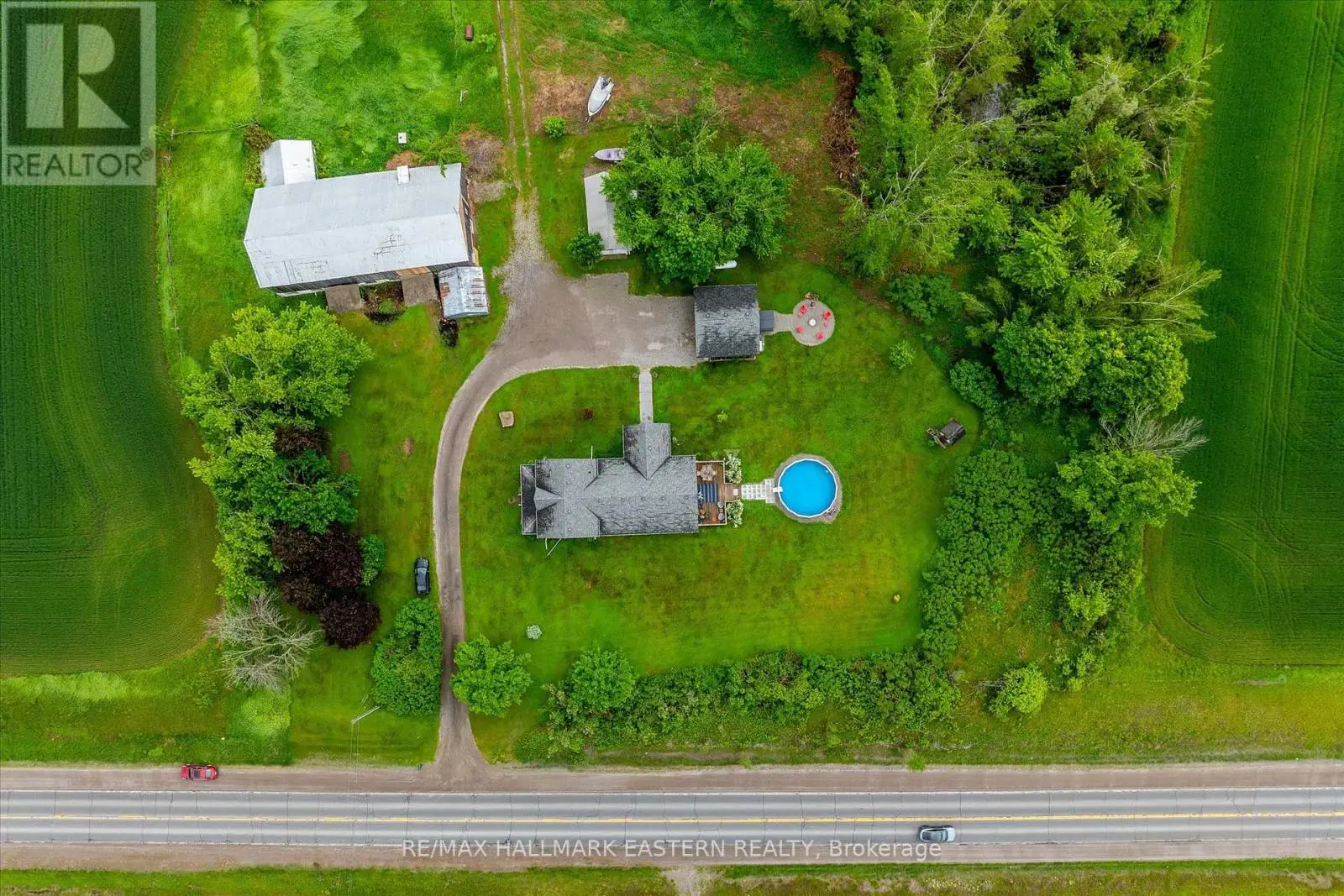1963 Buckhorn Road Selwyn, Ontario K0L 2H0
$1,499,900
If a picture paints a thousand words, these ones speak a million. Welcome to 1963 Buckhorn Road a timeless country escape set on 103+ acres, just minutes from Lakefield, Peterborough, and the gateway to cottage country. This cherished century farmhouse blends original character with a spacious 2011 addition, offering the perfect mix of charm and comfort. The custom kitchen with island breakfast nook flows into an open living/dining room with soaring ceilings, hardwood floors, and a stately propane fireplace an ideal setting for gathering with family and friends. The newer lower level features a generous family room with theatre space, guest bedroom, and a beautifully appointed three-piece bath. Walk out to two porches, including the original with a classic porch swing, or step onto the large deck beside the above-ground pool. Lawns and gardens are in full bloom, with perennials and tree blossoms painting the landscape in colour. The original wing includes a spacious primary bedroom with a spa-like four-piece bath and soaker tub. Upstairs, additional bedrooms and a powder room make an ideal retreat for children or extended family. Outbuildings include a double garage, implement shed, and a restored, picture-perfect barn with stables and hayloft doors that open to wide, scenic views. Whether you're a hobby farmer, hiker, or dreamer this is a place to stretch out and truly feel at home. Brand new septic (tank and bed) installed July 2025. (id:59743)
Property Details
| MLS® Number | X12202690 |
| Property Type | Agriculture |
| Community Name | Selwyn |
| Amenities Near By | Marina, Place Of Worship, Schools |
| Community Features | School Bus |
| Farm Type | Farm |
| Features | Wooded Area, Rolling, Wetlands, Carpet Free |
| Parking Space Total | 12 |
| Pool Type | Above Ground Pool |
| Structure | Deck, Porch, Barn, Drive Shed, Outbuilding, Shed |
Building
| Bathroom Total | 3 |
| Bedrooms Above Ground | 3 |
| Bedrooms Below Ground | 1 |
| Bedrooms Total | 4 |
| Appliances | Barbeque, Water Heater, Water Purifier, Water Softener, Water Treatment, Dishwasher, Dryer, Freezer, Microwave, Stove, Washer, Window Coverings, Refrigerator |
| Basement Type | Full |
| Cooling Type | Central Air Conditioning, Air Exchanger |
| Exterior Finish | Vinyl Siding |
| Fireplace Present | Yes |
| Foundation Type | Poured Concrete, Stone |
| Half Bath Total | 1 |
| Heating Fuel | Propane |
| Heating Type | Forced Air |
| Stories Total | 2 |
| Size Interior | 2,000 - 2,500 Ft2 |
| Utility Water | Artesian Well, Dug Well |
Parking
| Detached Garage | |
| Garage |
Land
| Acreage | Yes |
| Fence Type | Partially Fenced |
| Land Amenities | Marina, Place Of Worship, Schools |
| Landscape Features | Landscaped |
| Size Depth | 1913 Ft |
| Size Frontage | 1718 Ft ,8 In |
| Size Irregular | 1718.7 X 1913 Ft |
| Size Total Text | 1718.7 X 1913 Ft|100+ Acres |
| Surface Water | Pond Or Stream |
| Zoning Description | Arv - Ep |
Rooms
| Level | Type | Length | Width | Dimensions |
|---|---|---|---|---|
| Second Level | Bedroom 2 | 3.49 m | 2.67 m | 3.49 m x 2.67 m |
| Second Level | Bathroom | 2.85 m | 1.87 m | 2.85 m x 1.87 m |
| Second Level | Family Room | 4.57 m | 4.98 m | 4.57 m x 4.98 m |
| Second Level | Bedroom | 3.49 m | 2.97 m | 3.49 m x 2.97 m |
| Basement | Recreational, Games Room | 10.79 m | 7.45 m | 10.79 m x 7.45 m |
| Basement | Other | 2.87 m | 2.86 m | 2.87 m x 2.86 m |
| Basement | Bedroom | 3.58 m | 3.63 m | 3.58 m x 3.63 m |
| Basement | Bathroom | 3.72 m | 2 m | 3.72 m x 2 m |
| Basement | Utility Room | 5.07 m | 7.47 m | 5.07 m x 7.47 m |
| Main Level | Foyer | 2.65 m | 2.43 m | 2.65 m x 2.43 m |
| Main Level | Living Room | 6.58 m | 7.55 m | 6.58 m x 7.55 m |
| Main Level | Office | 3.03 m | 3.04 m | 3.03 m x 3.04 m |
| Main Level | Dining Room | 5.51 m | 4.4 m | 5.51 m x 4.4 m |
| Main Level | Kitchen | 5.46 m | 3.44 m | 5.46 m x 3.44 m |
| Main Level | Primary Bedroom | 4.98 m | 3.43 m | 4.98 m x 3.43 m |
| Main Level | Laundry Room | 1.86 m | 2.91 m | 1.86 m x 2.91 m |
| Main Level | Bathroom | 2.5 m | 3.49 m | 2.5 m x 3.49 m |
Utilities
| Electricity | Installed |
https://www.realtor.ca/real-estate/28429552/1963-buckhorn-road-selwyn-selwyn
Salesperson
(705) 743-9111

91 George Street N
Peterborough, Ontario K9J 3G3
(705) 743-9111
(705) 743-1034
Contact Us
Contact us for more information



















































