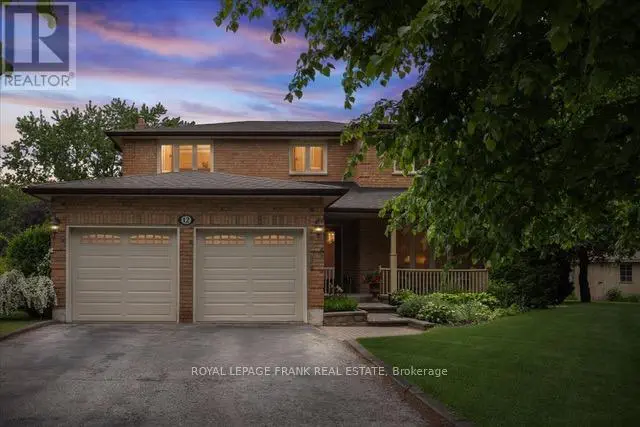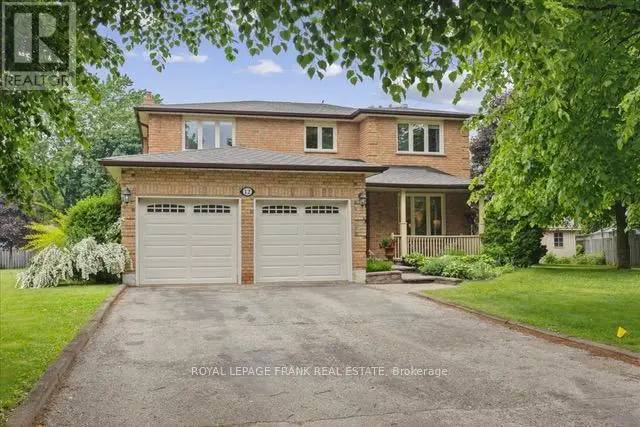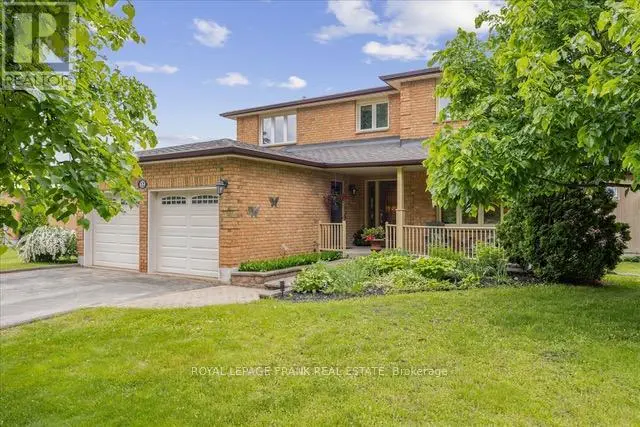12 Linton Court Uxbridge, Ontario L9P 1L6
$1,149,900
Welcome to this stunning 4-bedroom, 4-bathroom home, perfectly located on a quiet court and set on an expansive 1/3-acrelot. Offering 2,871 sq. ft. of thoughtfully designed living space, this home is ideal for growing families or multi-generational households. The main floor boasts a spacious formal living room, a large dining room perfect for gatherings, and a separate den ideal for a home office or cozy reading nook. The custom kitchen features granite countertops and seamlessly connects to a bright, open family room addition, creating an inviting space for everyday living and entertaining. Upstairs, you'll find four generously sized bedrooms, including a comfortable primary suite. The partially finished walk-up basement offers fantastic flexibility whether as a rec room for the kids, a home gym, or an in-law suite with private access. Just a short walk to both elementary and secondary schools, this home combines space, comfort, and location in one exceptional package. Don't miss this fantastic opportunity! (id:59743)
Property Details
| MLS® Number | N12202833 |
| Property Type | Single Family |
| Community Name | Uxbridge |
| Parking Space Total | 6 |
| Structure | Deck |
Building
| Bathroom Total | 4 |
| Bedrooms Above Ground | 4 |
| Bedrooms Total | 4 |
| Age | 31 To 50 Years |
| Amenities | Fireplace(s) |
| Appliances | Central Vacuum, Dishwasher, Dryer, Stove, Washer, Water Softener, Window Coverings, Refrigerator |
| Basement Development | Partially Finished |
| Basement Type | N/a (partially Finished) |
| Construction Style Attachment | Detached |
| Cooling Type | Central Air Conditioning |
| Exterior Finish | Brick Veneer |
| Fireplace Present | Yes |
| Fireplace Total | 2 |
| Flooring Type | Hardwood, Carpeted, Laminate, Wood |
| Foundation Type | Concrete |
| Half Bath Total | 1 |
| Heating Fuel | Natural Gas |
| Heating Type | Forced Air |
| Stories Total | 2 |
| Size Interior | 2,500 - 3,000 Ft2 |
| Type | House |
| Utility Water | Municipal Water |
Parking
| Attached Garage | |
| Garage |
Land
| Acreage | No |
| Sewer | Sanitary Sewer |
| Size Depth | 170 Ft |
| Size Frontage | 48 Ft ,10 In |
| Size Irregular | 48.9 X 170 Ft |
| Size Total Text | 48.9 X 170 Ft|under 1/2 Acre |
Rooms
| Level | Type | Length | Width | Dimensions |
|---|---|---|---|---|
| Second Level | Primary Bedroom | 4.76 m | 3.36 m | 4.76 m x 3.36 m |
| Second Level | Bedroom 2 | 3.65 m | 3.38 m | 3.65 m x 3.38 m |
| Second Level | Bedroom 3 | 4.39 m | 3.41 m | 4.39 m x 3.41 m |
| Second Level | Bedroom 4 | 3.36 m | 3 m | 3.36 m x 3 m |
| Basement | Office | 3.2 m | 2.51 m | 3.2 m x 2.51 m |
| Basement | Recreational, Games Room | 3.21 m | 2.15 m | 3.21 m x 2.15 m |
| Main Level | Kitchen | 5.4 m | 3.91 m | 5.4 m x 3.91 m |
| Main Level | Family Room | 7.55 m | 4.28 m | 7.55 m x 4.28 m |
| Main Level | Dining Room | 4.11 m | 3.33 m | 4.11 m x 3.33 m |
| Main Level | Living Room | 4.65 m | 3.33 m | 4.65 m x 3.33 m |
| Main Level | Den | 5.15 m | 3.3 m | 5.15 m x 3.3 m |
https://www.realtor.ca/real-estate/28430451/12-linton-court-uxbridge-uxbridge

Broker
(905) 852-3050

38 Brock Street West
Uxbridge, Ontario L9P 1P3
(905) 852-3050
(905) 852-9039
www.royallepagefrank.com/
Contact Us
Contact us for more information









































