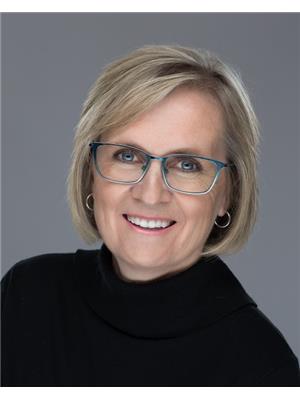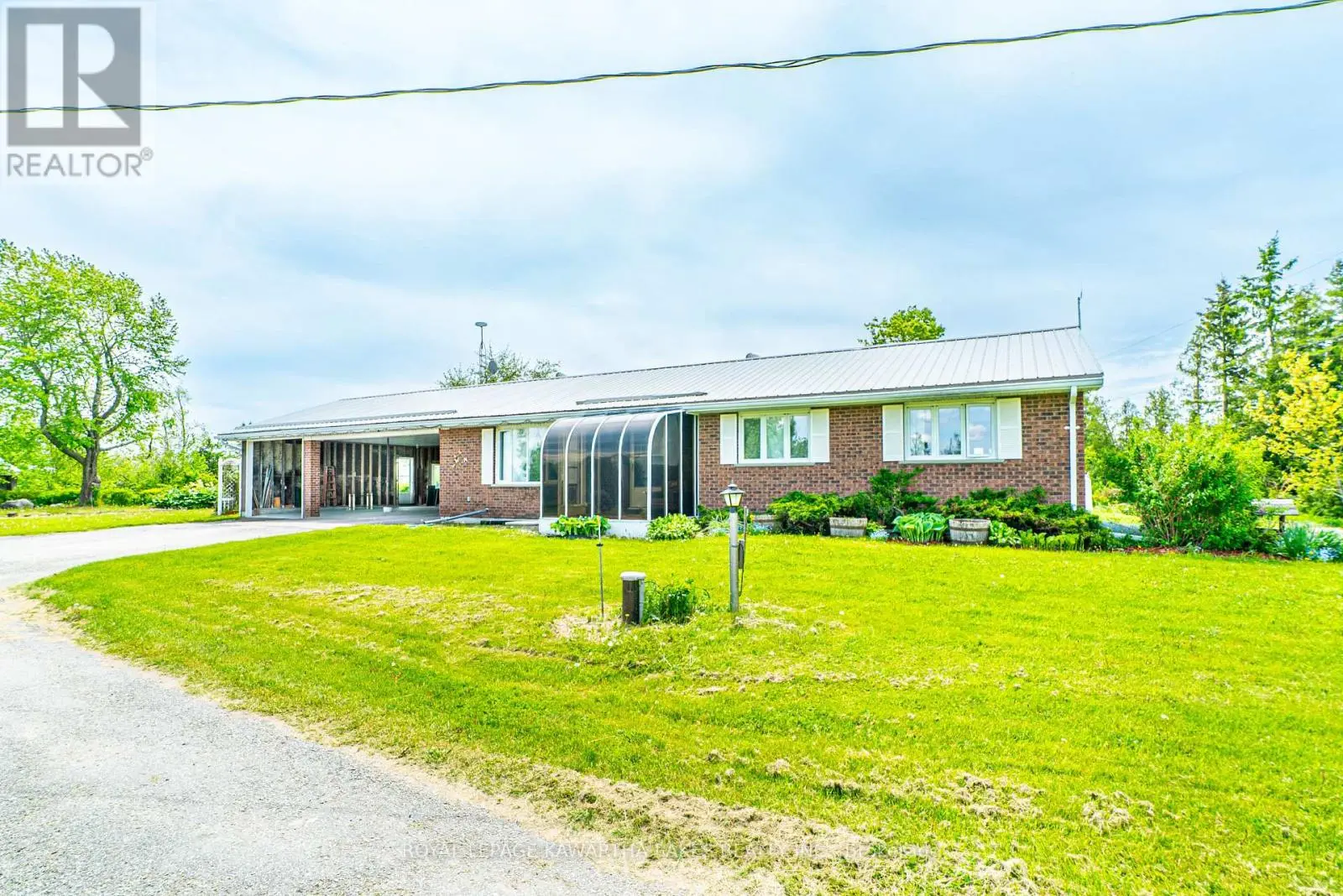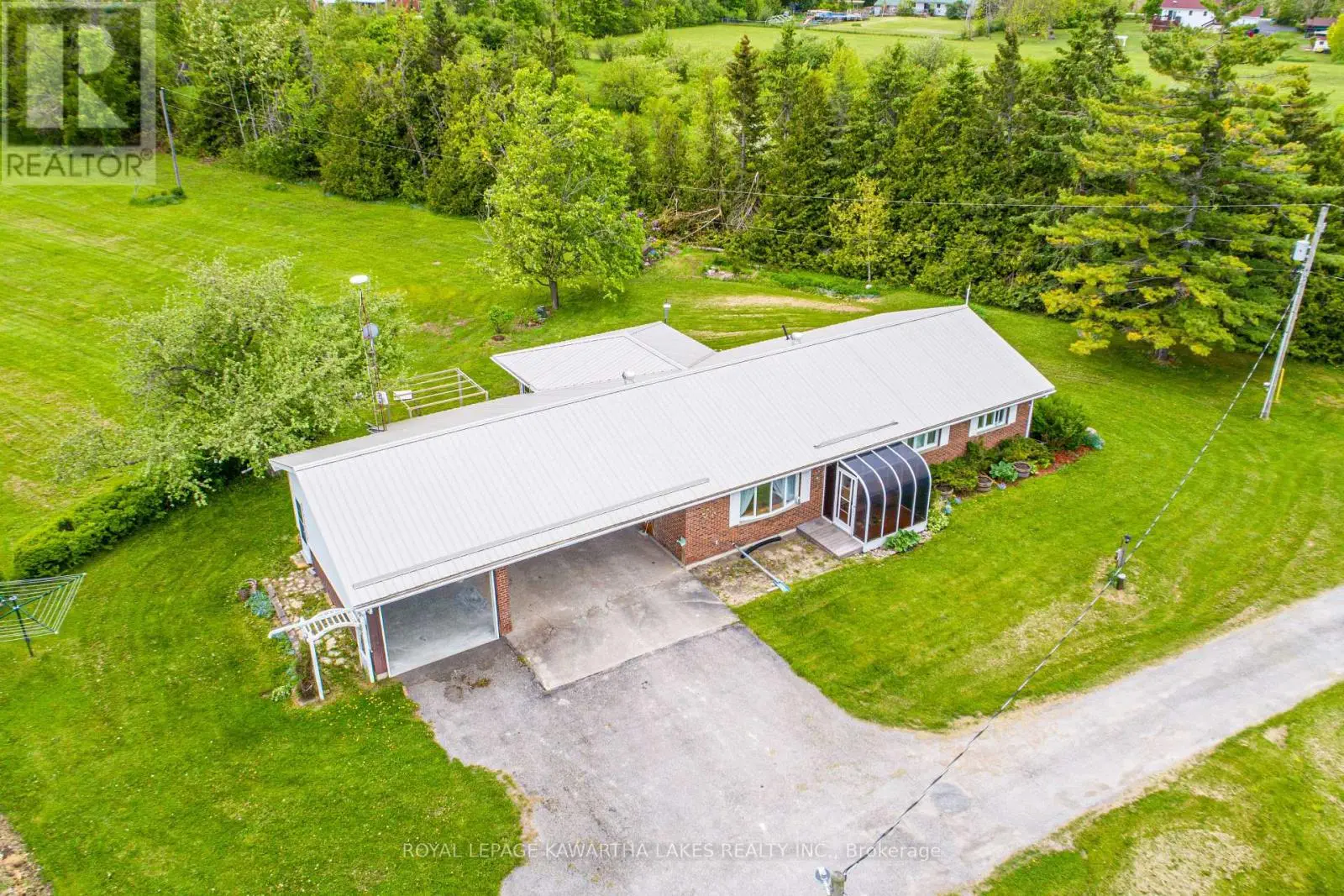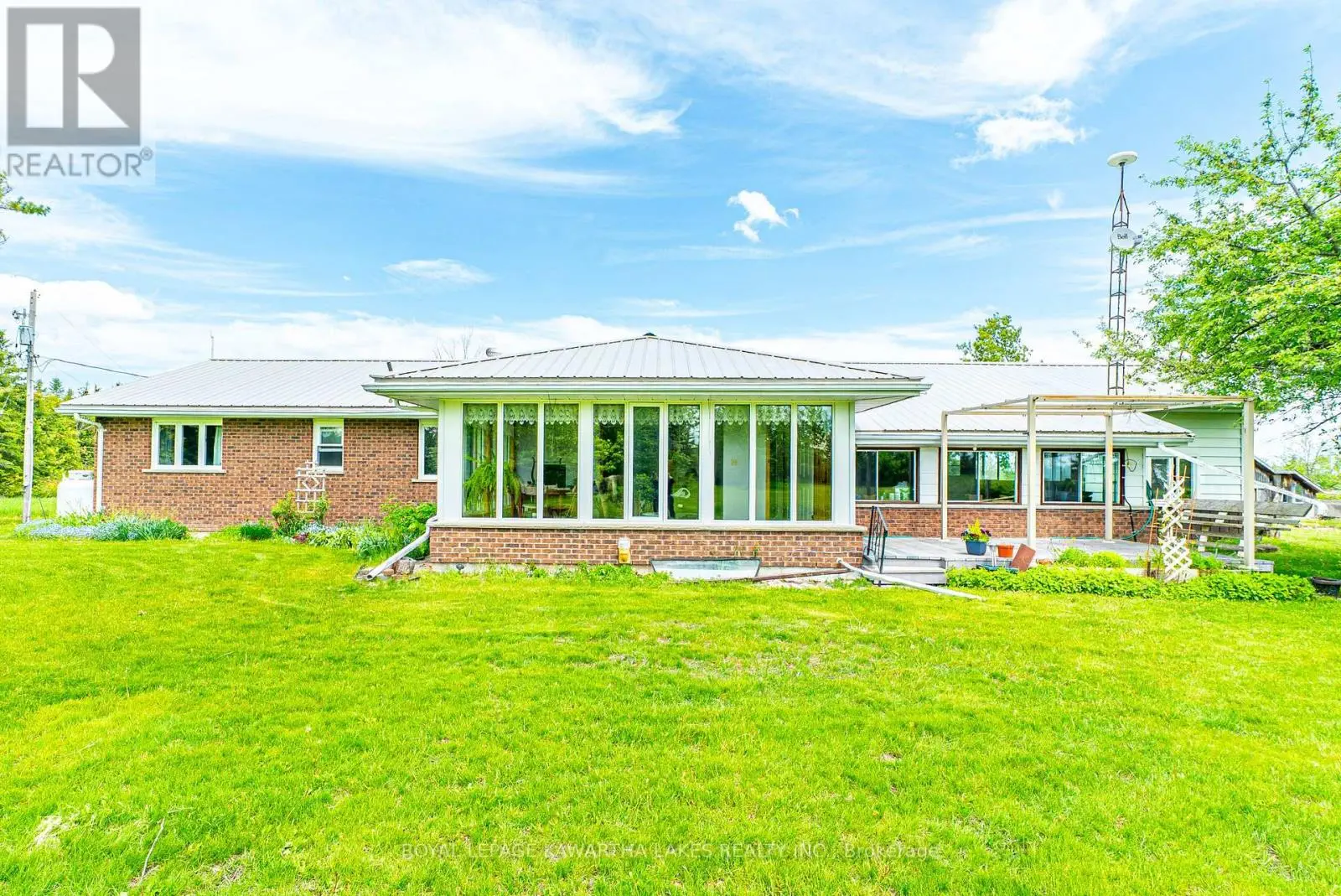576 Lorneville Road Kawartha Lakes, Ontario K0M 2T0
$849,900
Solid brick bungalow on 7.4 acres - Welcome to 576 Lorneville Road just outside of Woodville! Home sits halfway back from the road on a lovely country lot and has detached garage plus double carport AND small barn. Front field is currently used by a local farmer for crops (just under 3 acres) while behind the home is a well manicured park like backyard. The house has a great layout with 3 bedrooms, 2 baths, formal dining room and beautiful & bright sunroom addition (1993). Many upgrades include Steel Roof, Propane Fireplace (2025), septic (2016), well & water system etc. Great location for commuters with easy access to Hwy 12 and Hwy 48. Book your showing today! (id:59743)
Open House
This property has open houses!
11:00 am
Ends at:12:00 pm
Property Details
| MLS® Number | X12203073 |
| Property Type | Single Family |
| Community Name | Eldon |
| Community Features | School Bus |
| Equipment Type | Propane Tank |
| Features | Level Lot, Partially Cleared, Dry, Level, Carpet Free, Sump Pump |
| Parking Space Total | 12 |
| Rental Equipment Type | Propane Tank |
| Structure | Barn |
| View Type | View |
Building
| Bathroom Total | 2 |
| Bedrooms Above Ground | 3 |
| Bedrooms Total | 3 |
| Age | 31 To 50 Years |
| Amenities | Fireplace(s) |
| Appliances | Water Heater, Water Softener, Dishwasher, Dryer, Freezer, Stove, Washer, Refrigerator |
| Architectural Style | Bungalow |
| Basement Development | Unfinished |
| Basement Type | Full (unfinished) |
| Construction Style Attachment | Detached |
| Exterior Finish | Brick |
| Fireplace Present | Yes |
| Fireplace Total | 1 |
| Flooring Type | Hardwood |
| Foundation Type | Poured Concrete, Block |
| Heating Fuel | Electric |
| Heating Type | Baseboard Heaters |
| Stories Total | 1 |
| Size Interior | 1,500 - 2,000 Ft2 |
| Type | House |
| Utility Water | Drilled Well |
Parking
| Carport | |
| Garage |
Land
| Acreage | Yes |
| Sewer | Septic System |
| Size Depth | 975 Ft ,2 In |
| Size Frontage | 330 Ft |
| Size Irregular | 330 X 975.2 Ft |
| Size Total Text | 330 X 975.2 Ft|5 - 9.99 Acres |
| Zoning Description | A1 |
Rooms
| Level | Type | Length | Width | Dimensions |
|---|---|---|---|---|
| Basement | Other | 14.7 m | 7.49 m | 14.7 m x 7.49 m |
| Basement | Other | 4.03 m | 5.79 m | 4.03 m x 5.79 m |
| Ground Level | Kitchen | 4.23 m | 3.32 m | 4.23 m x 3.32 m |
| Ground Level | Sunroom | 4.28 m | 4.09 m | 4.28 m x 4.09 m |
| Ground Level | Dining Room | 3.13 m | 3.33 m | 3.13 m x 3.33 m |
| Ground Level | Living Room | 5.47 m | 4.31 m | 5.47 m x 4.31 m |
| Ground Level | Bedroom | 3.9 m | 3.99 m | 3.9 m x 3.99 m |
| Ground Level | Bedroom 2 | 2.71 m | 3.3 m | 2.71 m x 3.3 m |
| Ground Level | Bedroom 3 | 3.58 m | 3.65 m | 3.58 m x 3.65 m |
| Ground Level | Bathroom | 3.21 m | 2.32 m | 3.21 m x 2.32 m |
| Ground Level | Bathroom | 1.49 m | 2.94 m | 1.49 m x 2.94 m |
https://www.realtor.ca/real-estate/28431009/576-lorneville-road-kawartha-lakes-eldon-eldon

Salesperson
(705) 928-7889

Salesperson
(705) 878-3737

Contact Us
Contact us for more information




































