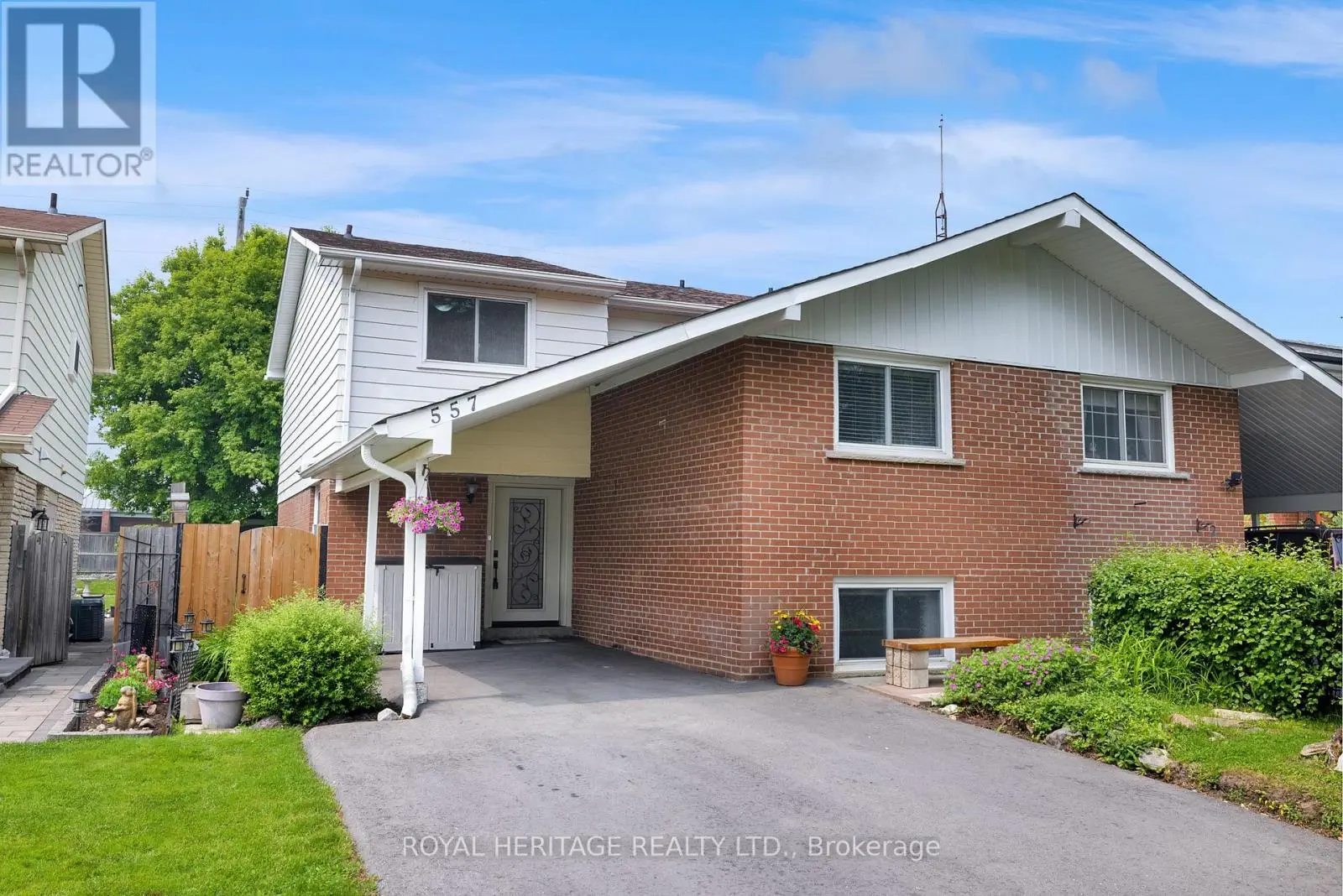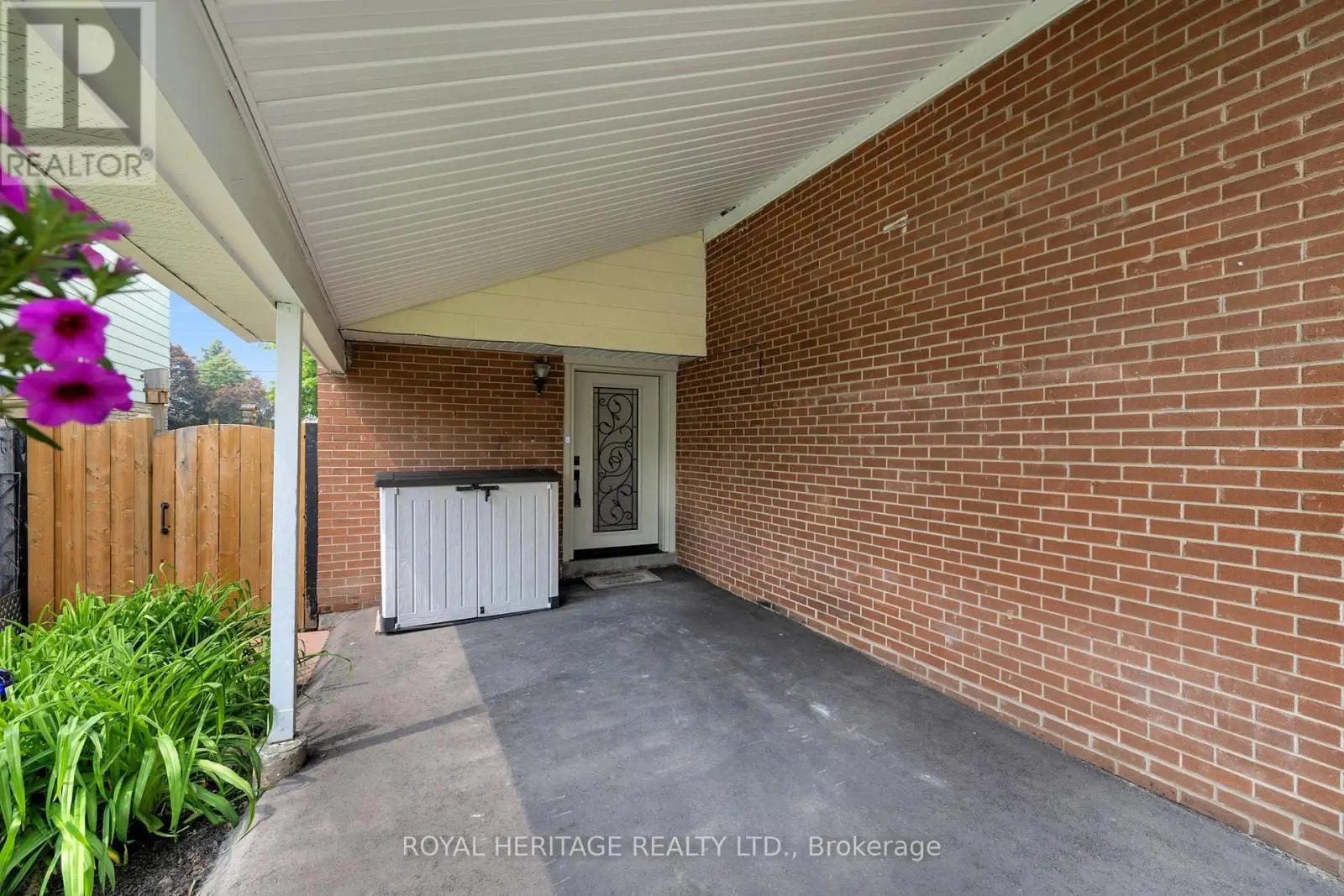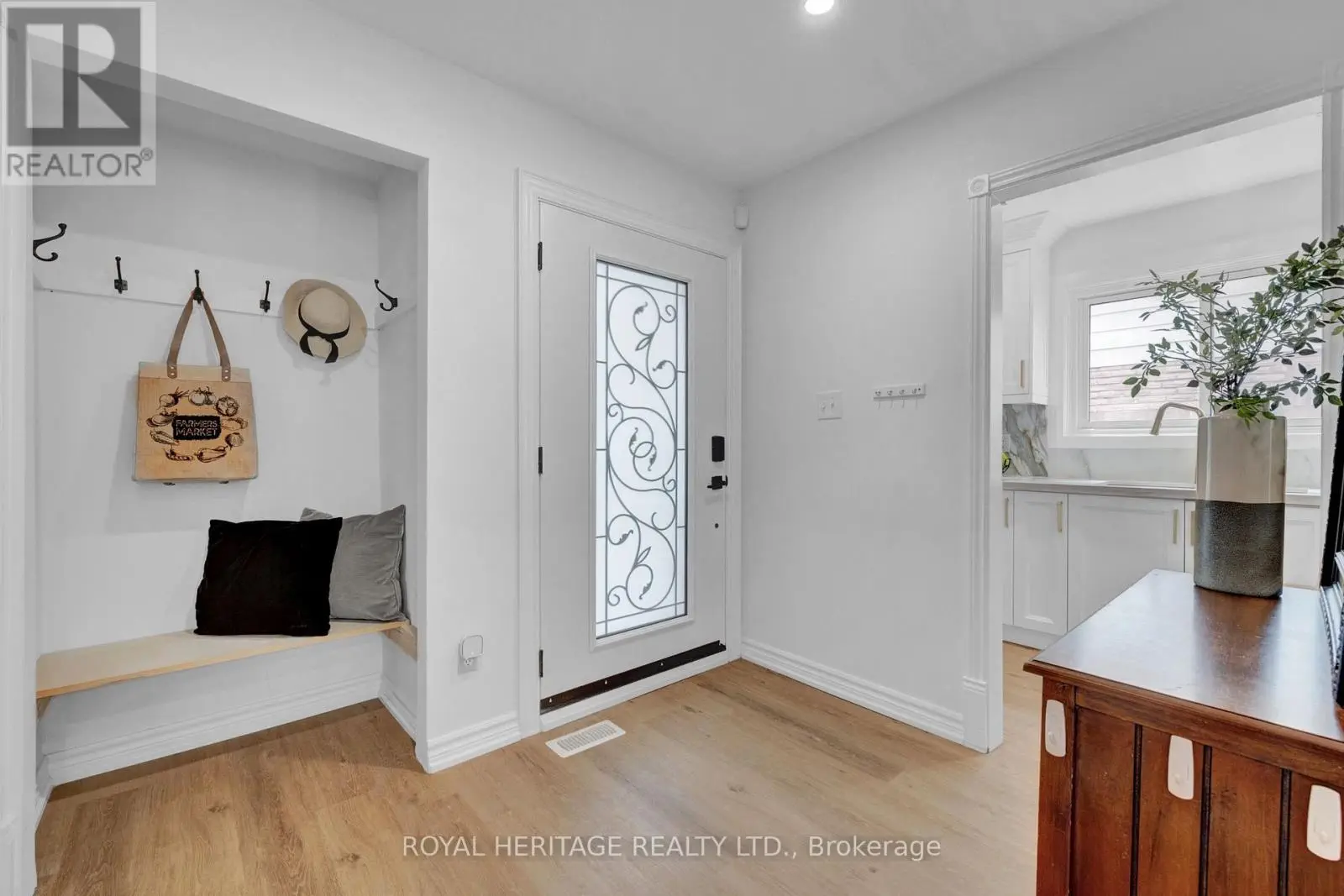557 Berwick Crescent Oshawa, Ontario L1J 3E6
$749,900
Beautifully Updated 4+1 Bedroom Semi-Detached Backsplit in Family-Friendly Oshawa! This spacious 5-level backsplit features a stunning open-concept kitchen (2024) with quartz countertops, perfect for cooking and entertaining. The main floor offers a bright eat-in kitchen, combined living and dining area, and a walk-out to a private deck and fully fenced yard ideal for relaxing or hosting guests. The second level includes a bedroom with brand-new flooring (2025) and a convenient powder room. The upper level features the primary bedroom, two additional bedrooms all with new flooring (2025) and a modern 4-piece bathroom, providing space and comfort for the whole family. The lower level includes the fifth bedroom and a 3-piece bathroom, offering privacy and flexibility for guests, in-laws, or a home office. The basement level offers a spacious rec room and plenty of storage ideal for extra living space, kids play area, or a home gym. Located in a sought-after, family-friendly neighbourhood close to schools, parks, and amenities this move-in-ready home has it all! (id:59743)
Open House
This property has open houses!
2:00 pm
Ends at:4:00 pm
Property Details
| MLS® Number | E12204376 |
| Property Type | Single Family |
| Neigbourhood | McLaughlin |
| Community Name | McLaughlin |
| Features | Carpet Free |
| Parking Space Total | 4 |
Building
| Bathroom Total | 3 |
| Bedrooms Above Ground | 4 |
| Bedrooms Below Ground | 1 |
| Bedrooms Total | 5 |
| Age | 51 To 99 Years |
| Appliances | Dishwasher, Dryer, Microwave, Stove, Washer, Refrigerator |
| Basement Development | Finished |
| Basement Type | N/a (finished) |
| Construction Style Attachment | Semi-detached |
| Construction Style Split Level | Backsplit |
| Cooling Type | Central Air Conditioning |
| Exterior Finish | Brick, Aluminum Siding |
| Flooring Type | Vinyl, Parquet |
| Foundation Type | Concrete |
| Half Bath Total | 1 |
| Heating Fuel | Natural Gas |
| Heating Type | Forced Air |
| Size Interior | 1,500 - 2,000 Ft2 |
| Type | House |
| Utility Water | Municipal Water |
Parking
| Carport | |
| No Garage |
Land
| Acreage | No |
| Sewer | Sanitary Sewer |
| Size Depth | 144 Ft ,9 In |
| Size Frontage | 30 Ft ,1 In |
| Size Irregular | 30.1 X 144.8 Ft |
| Size Total Text | 30.1 X 144.8 Ft |
| Zoning Description | R2 |
Rooms
| Level | Type | Length | Width | Dimensions |
|---|---|---|---|---|
| Basement | Recreational, Games Room | 8.41 m | 3.35 m | 8.41 m x 3.35 m |
| Lower Level | Bedroom 5 | 4.83 m | 3.44 m | 4.83 m x 3.44 m |
| Main Level | Kitchen | 5.1 m | 3.46 m | 5.1 m x 3.46 m |
| Main Level | Living Room | 6.25 m | 3.51 m | 6.25 m x 3.51 m |
| Main Level | Dining Room | 3.31 m | 3.26 m | 3.31 m x 3.26 m |
| Upper Level | Primary Bedroom | 4.76 m | 3.37 m | 4.76 m x 3.37 m |
| Upper Level | Bedroom 2 | 3.77 m | 3.38 m | 3.77 m x 3.38 m |
| Upper Level | Bedroom 3 | 3.44 m | 3.49 m | 3.44 m x 3.49 m |
| In Between | Bedroom 4 | 3.34 m | 3.44 m | 3.34 m x 3.44 m |
https://www.realtor.ca/real-estate/28433945/557-berwick-crescent-oshawa-mclaughlin-mclaughlin

Salesperson
(905) 723-4800
www.lissetterichards.com/
www.facebook.com/profile.php?id=100063087078663
www.linkedin.com/in/lissette-richards-371566197/
342 King Street W Unit 201
Oshawa, Ontario L1J 2J9
(905) 723-4800
(905) 239-4807
www.royalheritagerealty.com/
Contact Us
Contact us for more information








































