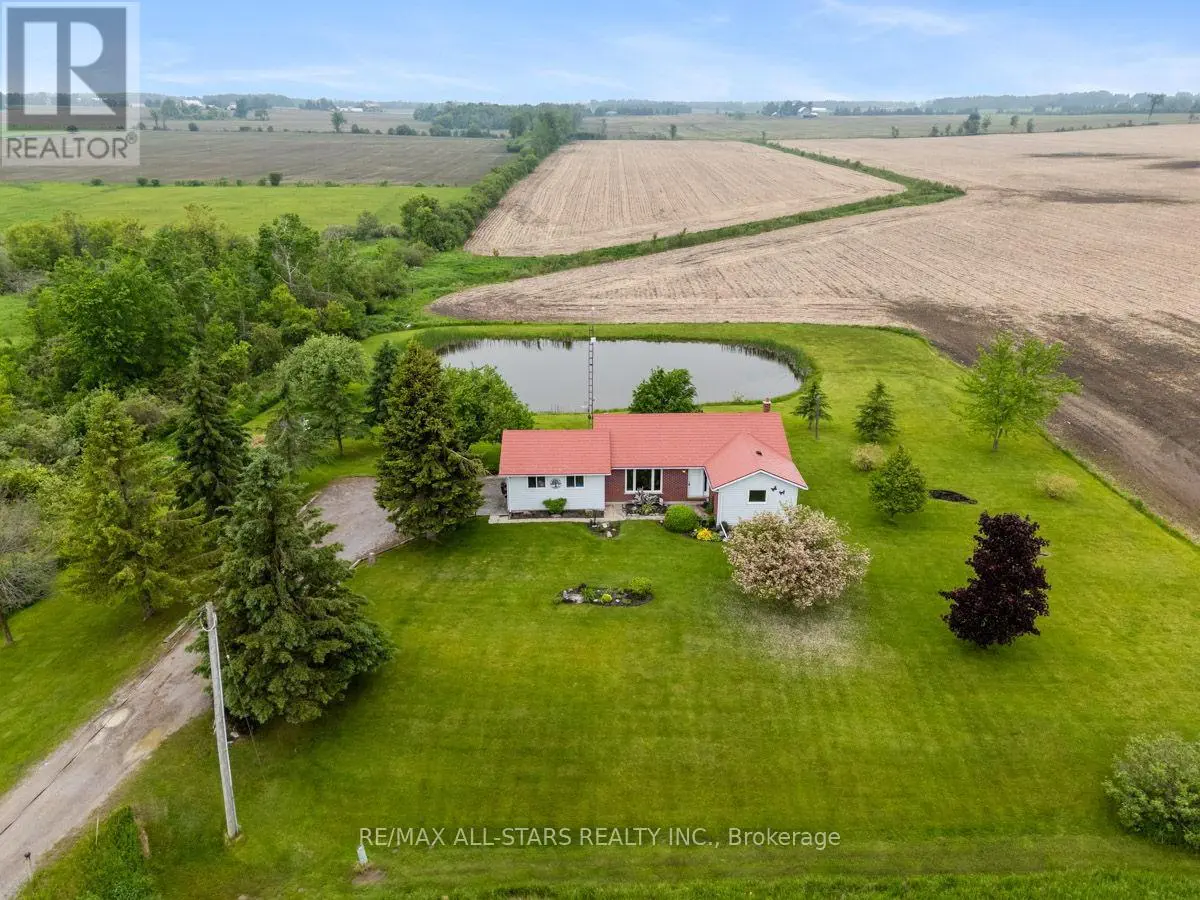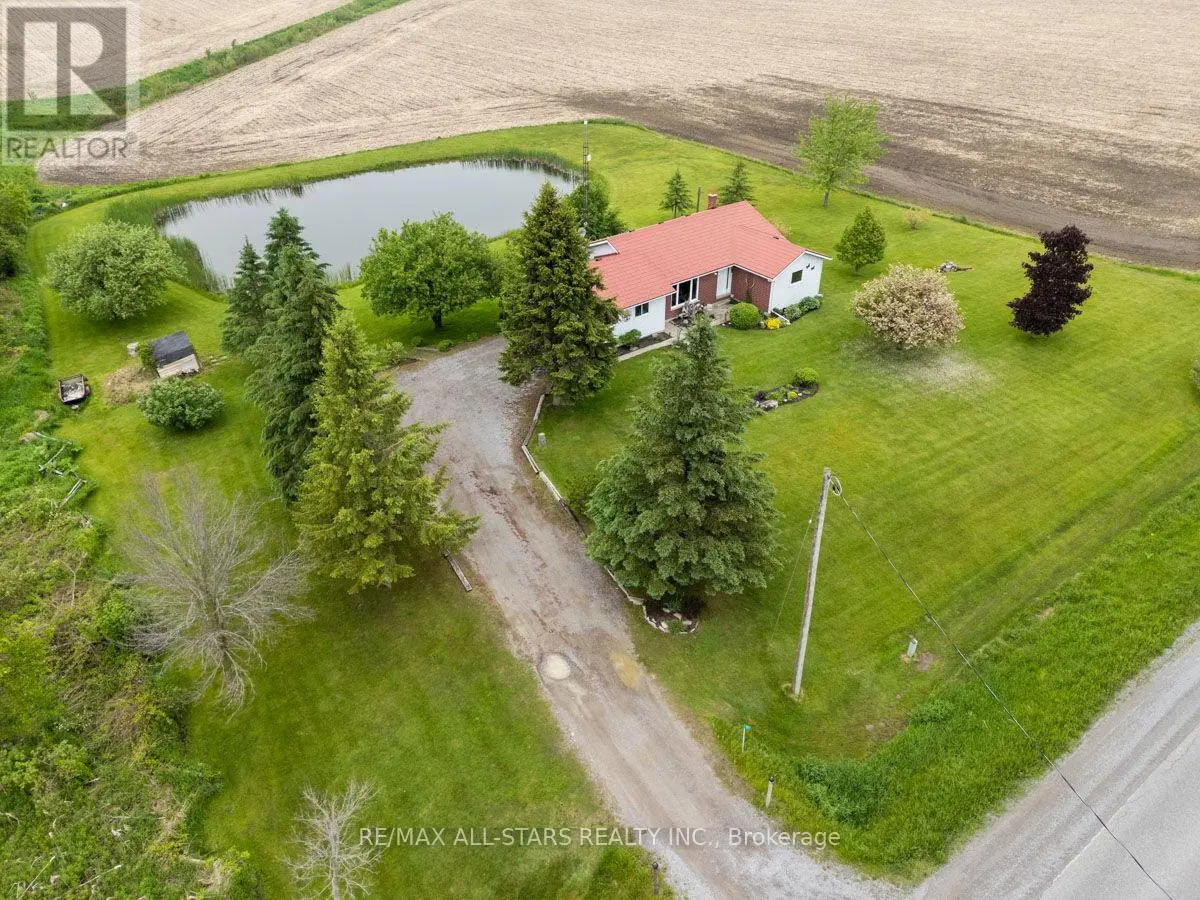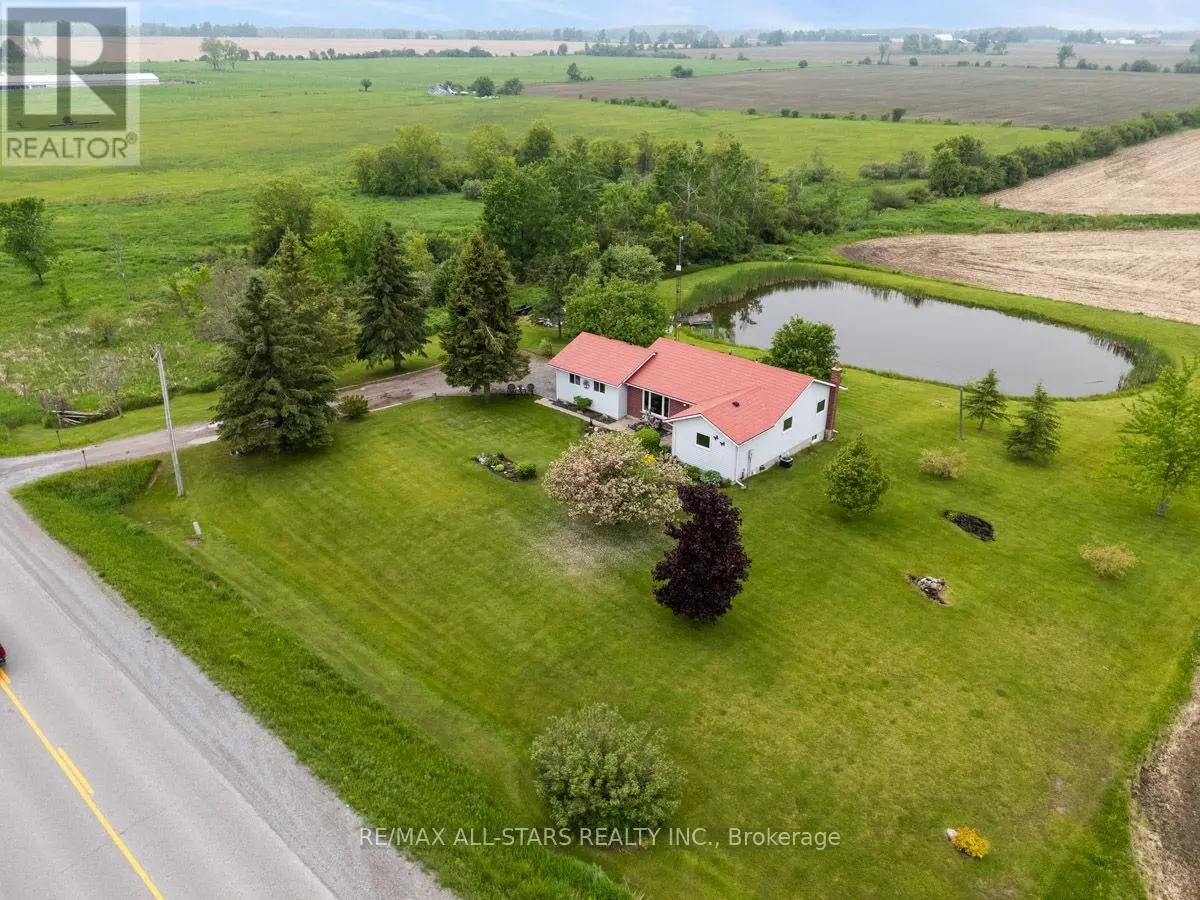741 Ramsey Road Kawartha Lakes, Ontario K0M 2C0
$699,900
Neat and clean 3+1 bedroom brick/vinyl bungalow on country sized lot with pond on a hard top road between Seagrave and Little Britain; easy commute to larger urban centres and close to Port Perry and Lindsay; no neighbours and backing to farm fields; kitchen, dining and living are open to one another perfect for family living and entertaining; accommodating main floor bedrooms with extra one in basement; walk out from dining area to wood deck overlooking pond; finished basement with rec/games room with wood stove; vinyl thermal casement windows and metal roof for ease of maintenance and longevity; Double attached garage with direct entry to kitchen. Updated flooring in kitchen, dining and living areas (id:59743)
Property Details
| MLS® Number | X12204701 |
| Property Type | Single Family |
| Community Name | Rural Mariposa |
| Community Features | School Bus |
| Features | Rolling, Open Space, Sump Pump |
| Parking Space Total | 8 |
| Structure | Deck |
Building
| Bathroom Total | 1 |
| Bedrooms Above Ground | 3 |
| Bedrooms Below Ground | 1 |
| Bedrooms Total | 4 |
| Age | 31 To 50 Years |
| Appliances | Water Heater, Water Treatment, Dryer, Stove, Washer, Refrigerator |
| Architectural Style | Bungalow |
| Basement Development | Finished |
| Basement Type | Full (finished) |
| Construction Style Attachment | Detached |
| Cooling Type | Central Air Conditioning |
| Exterior Finish | Brick, Vinyl Siding |
| Fireplace Present | Yes |
| Fireplace Total | 1 |
| Fireplace Type | Woodstove |
| Flooring Type | Carpeted, Laminate |
| Foundation Type | Concrete |
| Heating Fuel | Oil |
| Heating Type | Forced Air |
| Stories Total | 1 |
| Size Interior | 1,100 - 1,500 Ft2 |
| Type | House |
| Utility Water | Dug Well |
Parking
| Attached Garage | |
| Garage |
Land
| Acreage | No |
| Sewer | Septic System |
| Size Depth | 227 Ft ,2 In |
| Size Frontage | 229 Ft ,9 In |
| Size Irregular | 229.8 X 227.2 Ft |
| Size Total Text | 229.8 X 227.2 Ft|1/2 - 1.99 Acres |
| Surface Water | Pond Or Stream |
Rooms
| Level | Type | Length | Width | Dimensions |
|---|---|---|---|---|
| Basement | Bedroom | 5.21 m | 3.89 m | 5.21 m x 3.89 m |
| Basement | Recreational, Games Room | 3.65 m | 11.17 m | 3.65 m x 11.17 m |
| Main Level | Kitchen | 3.66 m | 3.66 m | 3.66 m x 3.66 m |
| Main Level | Dining Room | 3.16 m | 3.66 m | 3.16 m x 3.66 m |
| Main Level | Living Room | 4.21 m | 5.42 m | 4.21 m x 5.42 m |
| Main Level | Primary Bedroom | 3.46 m | 4.3 m | 3.46 m x 4.3 m |
| Main Level | Bedroom 2 | 3.12 m | 2.77 m | 3.12 m x 2.77 m |
| Main Level | Bedroom 3 | 3.13 m | 3.8 m | 3.13 m x 3.8 m |
Utilities
| Electricity | Installed |
| Electricity Connected | Connected |
https://www.realtor.ca/real-estate/28434559/741-ramsey-road-kawartha-lakes-rural-mariposa

Salesperson
(905) 985-7300
www.liveplayinvest.com/
www.facebook.com/puckrinlatreille
www.twitter.com/brettpuckrin

144 Queen Street
Port Perry, Ontario L9L 1A6
(905) 985-4427
(905) 985-8127
www.remaxallstars.ca
Contact Us
Contact us for more information
















































