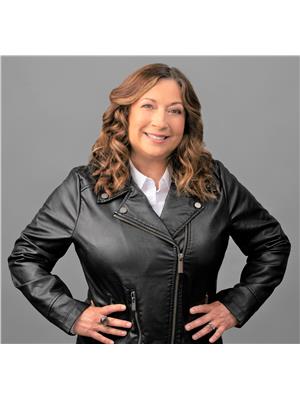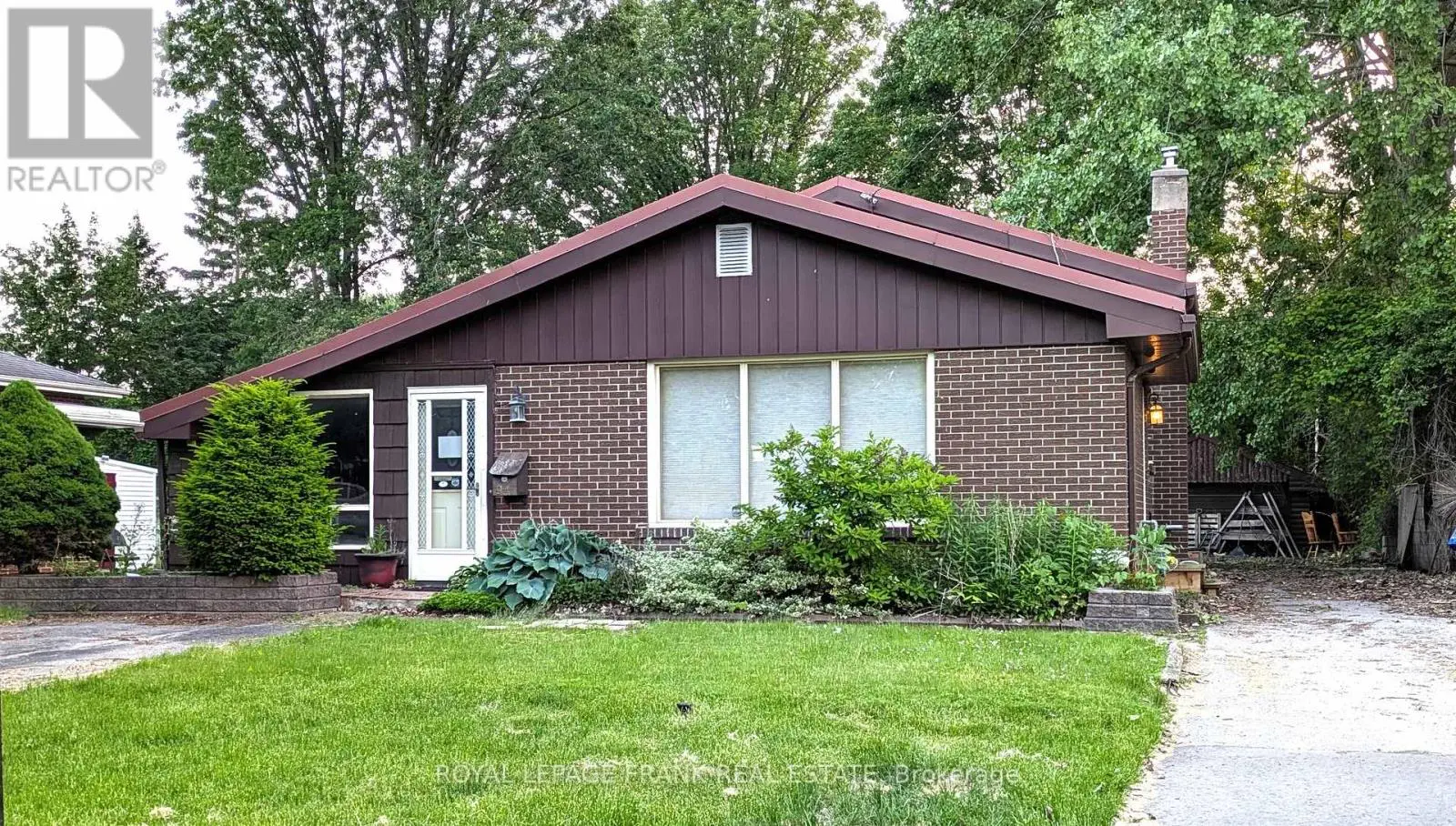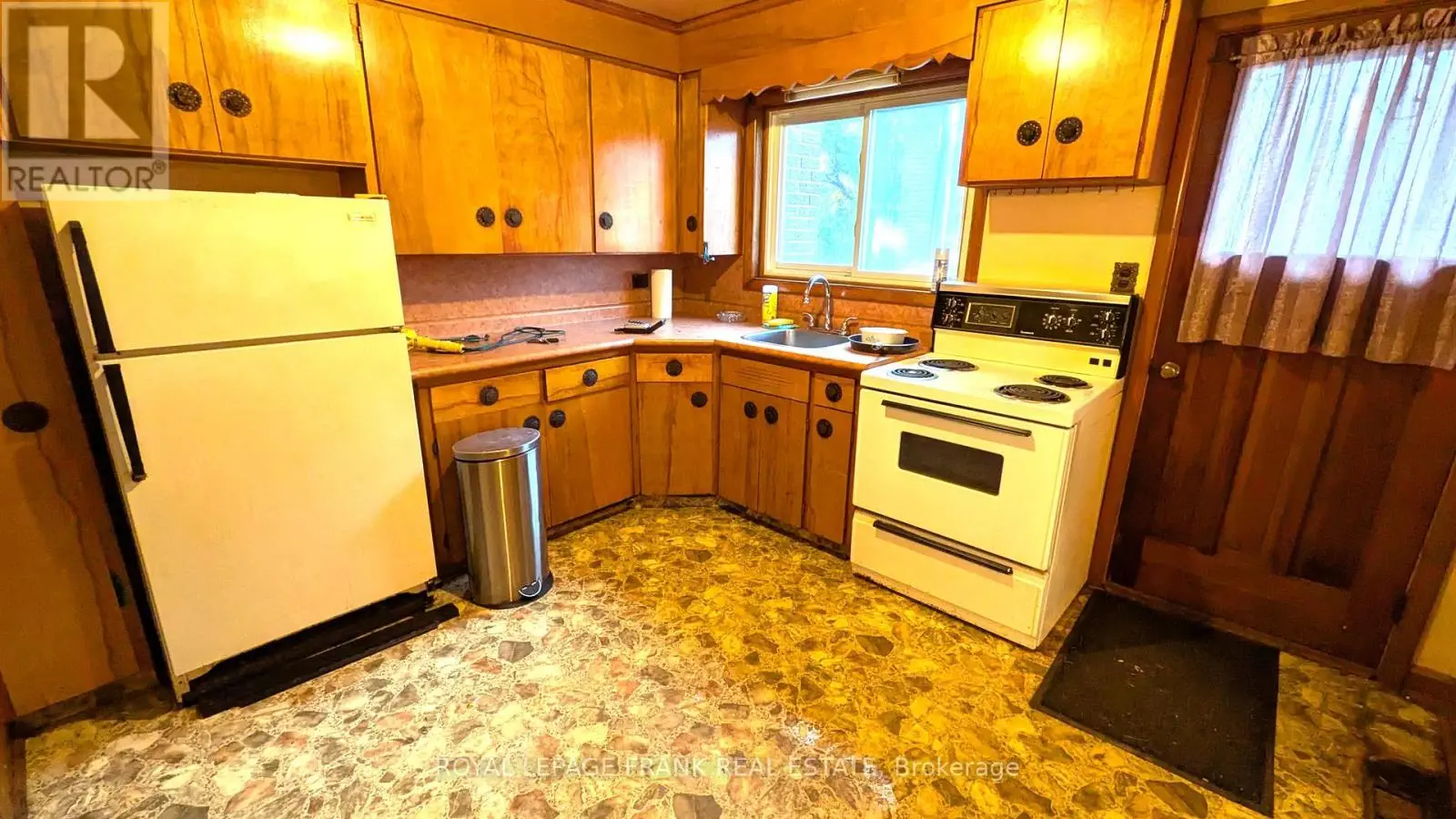94 Rollins Drive Belleville, Ontario K8N 4J5
3 Bedroom
1 Bathroom
1,100 - 1,500 ft2
Forced Air
$353,500
Attention all developers and home flippers! This home was built in 1961, and is mostly still in its original glory. Some upgrades include breaker panel and high end metal roof. Property has 2 paved driveways. Home is located directly across from Harry J. Clarke Public School in a desirable east end area of Belleville. Property being sold in "as is" condition. (id:59743)
Property Details
| MLS® Number | X12217368 |
| Property Type | Single Family |
| Community Name | Belleville Ward |
| Amenities Near By | Schools |
| Features | Irregular Lot Size |
| Parking Space Total | 5 |
Building
| Bathroom Total | 1 |
| Bedrooms Above Ground | 3 |
| Bedrooms Total | 3 |
| Age | 51 To 99 Years |
| Amenities | Fireplace(s) |
| Appliances | All, Dryer, Stove, Washer, Refrigerator |
| Basement Development | Partially Finished |
| Basement Type | Partial (partially Finished) |
| Construction Style Attachment | Detached |
| Construction Style Split Level | Backsplit |
| Exterior Finish | Brick |
| Foundation Type | Block |
| Heating Fuel | Natural Gas |
| Heating Type | Forced Air |
| Size Interior | 1,100 - 1,500 Ft2 |
| Type | House |
| Utility Water | Municipal Water |
Parking
| Detached Garage | |
| Garage |
Land
| Acreage | No |
| Land Amenities | Schools |
| Sewer | Sanitary Sewer |
| Size Depth | 132 Ft |
| Size Frontage | 55 Ft |
| Size Irregular | 55 X 132 Ft ; 54.14ft X 130.92ft X 56.40ft X 133.25ft |
| Size Total Text | 55 X 132 Ft ; 54.14ft X 130.92ft X 56.40ft X 133.25ft|under 1/2 Acre |
| Zoning Description | R1 |
Rooms
| Level | Type | Length | Width | Dimensions |
|---|---|---|---|---|
| Lower Level | Recreational, Games Room | 7.65 m | 3.66 m | 7.65 m x 3.66 m |
| Lower Level | Laundry Room | 5.48 m | 3.66 m | 5.48 m x 3.66 m |
| Main Level | Kitchen | 3.65 m | 3.05 m | 3.65 m x 3.05 m |
| Main Level | Living Room | 6.1 m | 3.55 m | 6.1 m x 3.55 m |
| Main Level | Family Room | 5.05 m | 3.9 m | 5.05 m x 3.9 m |
| Main Level | Sunroom | 7.62 m | 2.74 m | 7.62 m x 2.74 m |
| Upper Level | Bedroom | 3.35 m | 2.92 m | 3.35 m x 2.92 m |
| Upper Level | Bedroom | 4.15 m | 3.35 m | 4.15 m x 3.35 m |
| Upper Level | Bedroom | 3.5 m | 2.44 m | 3.5 m x 2.44 m |
Utilities
| Sewer | Installed |

VALERIA TAYLOR
Broker
(705) 748-4056
(613) 827-8786
Broker
(705) 748-4056
(613) 827-8786

ROYAL LEPAGE FRANK REAL ESTATE
244 Aylmer Street N
Peterborough, Ontario K9J 3K6
244 Aylmer Street N
Peterborough, Ontario K9J 3K6
(705) 748-4056

Lucas Davies
Salesperson
(613) 475-6242
Salesperson
(613) 475-6242

ROYAL LEPAGE PROALLIANCE REALTY
51 Main St Unit B
Brighton, Ontario K0K 1H0
51 Main St Unit B
Brighton, Ontario K0K 1H0
(613) 475-6242
(613) 475-6245
Contact Us
Contact us for more information
















