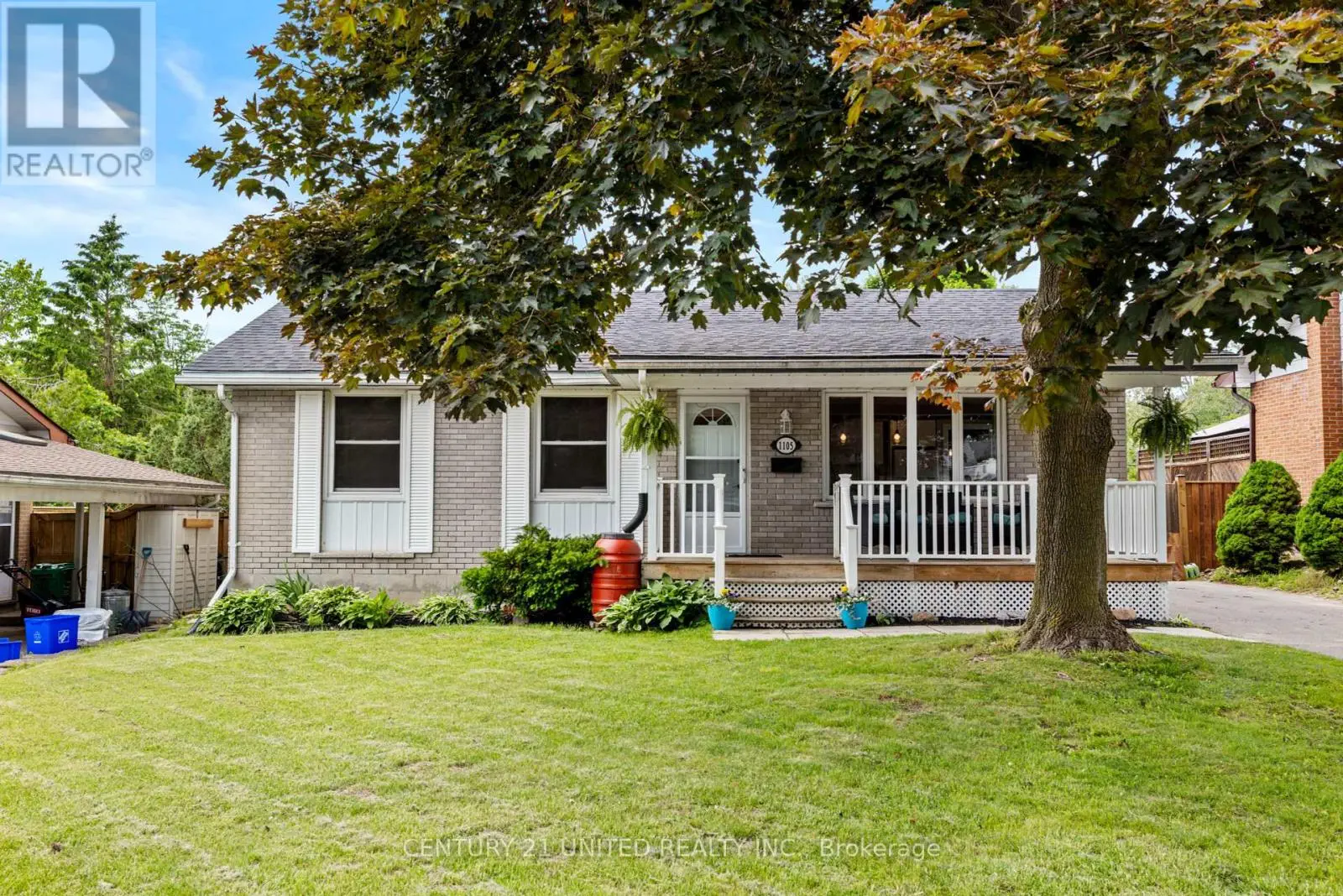1105 Barnardo Avenue Peterborough North, Ontario K9H 5W9
$599,999
Welcome to this beautifully maintained 3 Bedroom 2 Bathroom home located in the highly sought after North End of Peterborough. Just minutes from schools, parks and all amenities. Enjoy two generous living rooms and an open-concept layout perfect for family living and entertaining. The modern kitchen features an oversized island, ideal for cooking and gathering. Step outside to your private backyard retreat, complete with an in-ground pool and a fully fenced oversized city yard- perfect for kids, pets, and outdoor enjoyment. Additional highlights include a brand new roof, the north property line fence is brand new, and an existing separate entrance for basement- offering flexibility and peace of mind. (id:59743)
Open House
This property has open houses!
11:00 am
Ends at:12:30 pm
Property Details
| MLS® Number | X12224052 |
| Property Type | Single Family |
| Community Name | 1 South |
| Amenities Near By | Hospital, Schools |
| Community Features | School Bus |
| Features | Wooded Area, Dry |
| Parking Space Total | 3 |
| Pool Type | Inground Pool |
| Structure | Deck |
Building
| Bathroom Total | 2 |
| Bedrooms Above Ground | 3 |
| Bedrooms Total | 3 |
| Age | 31 To 50 Years |
| Amenities | Fireplace(s) |
| Appliances | Dishwasher, Stove, Refrigerator |
| Architectural Style | Bungalow |
| Basement Development | Finished |
| Basement Features | Separate Entrance |
| Basement Type | N/a (finished) |
| Construction Style Attachment | Detached |
| Cooling Type | Central Air Conditioning |
| Exterior Finish | Brick |
| Fireplace Present | Yes |
| Foundation Type | Block |
| Heating Fuel | Natural Gas |
| Heating Type | Forced Air |
| Stories Total | 1 |
| Size Interior | 700 - 1,100 Ft2 |
| Type | House |
| Utility Water | Municipal Water |
Parking
| No Garage |
Land
| Acreage | No |
| Fence Type | Fenced Yard |
| Land Amenities | Hospital, Schools |
| Sewer | Sanitary Sewer |
| Size Depth | 150 Ft |
| Size Frontage | 53 Ft |
| Size Irregular | 53 X 150 Ft |
| Size Total Text | 53 X 150 Ft |
Rooms
| Level | Type | Length | Width | Dimensions |
|---|---|---|---|---|
| Basement | Recreational, Games Room | 3.4 m | 6.9 m | 3.4 m x 6.9 m |
| Basement | Office | 3.4 m | 3.9 m | 3.4 m x 3.9 m |
| Basement | Laundry Room | 3.5 m | 2.9 m | 3.5 m x 2.9 m |
| Basement | Other | 1.3 m | 2.5 m | 1.3 m x 2.5 m |
| Main Level | Living Room | 3.5 m | 4.8 m | 3.5 m x 4.8 m |
| Main Level | Kitchen | 2.45 m | 2.87 m | 2.45 m x 2.87 m |
| Main Level | Dining Room | 3.5 m | 2.72 m | 3.5 m x 2.72 m |
| Main Level | Primary Bedroom | 3.5 m | 3 m | 3.5 m x 3 m |
| Main Level | Bedroom | 3.5 m | 2.25 m | 3.5 m x 2.25 m |
| Main Level | Bedroom | 2.8 m | 3.75 m | 2.8 m x 3.75 m |
Utilities
| Cable | Available |
| Electricity | Installed |
| Sewer | Installed |
https://www.realtor.ca/real-estate/28475552/1105-barnardo-avenue-peterborough-north-south-1-south
Salesperson
(705) 743-4444

387 George Street South P.o. Box 178
Peterborough, Ontario K9J 6Y8
(705) 743-4444
(705) 743-9606
www.goldpost.com/
Contact Us
Contact us for more information




































