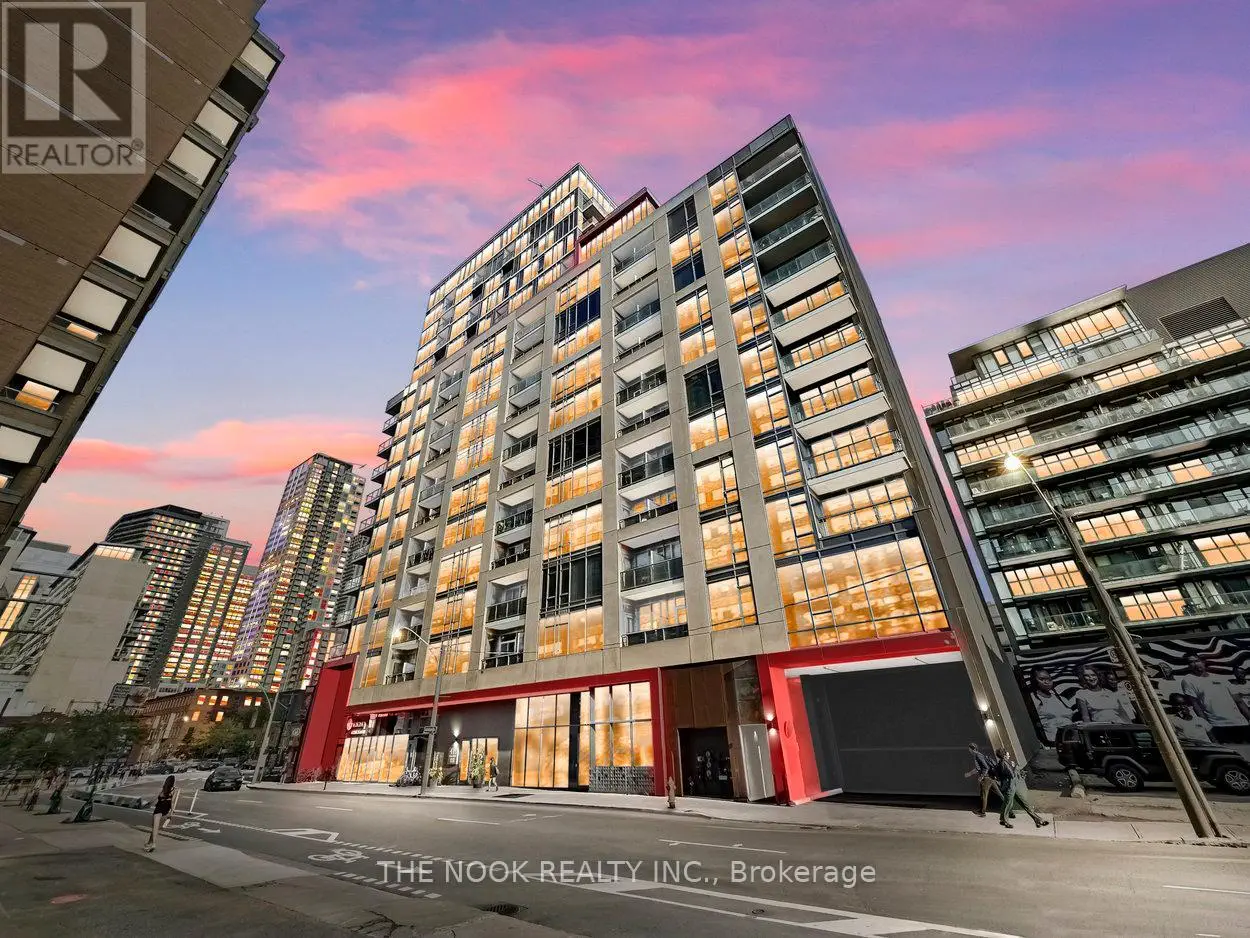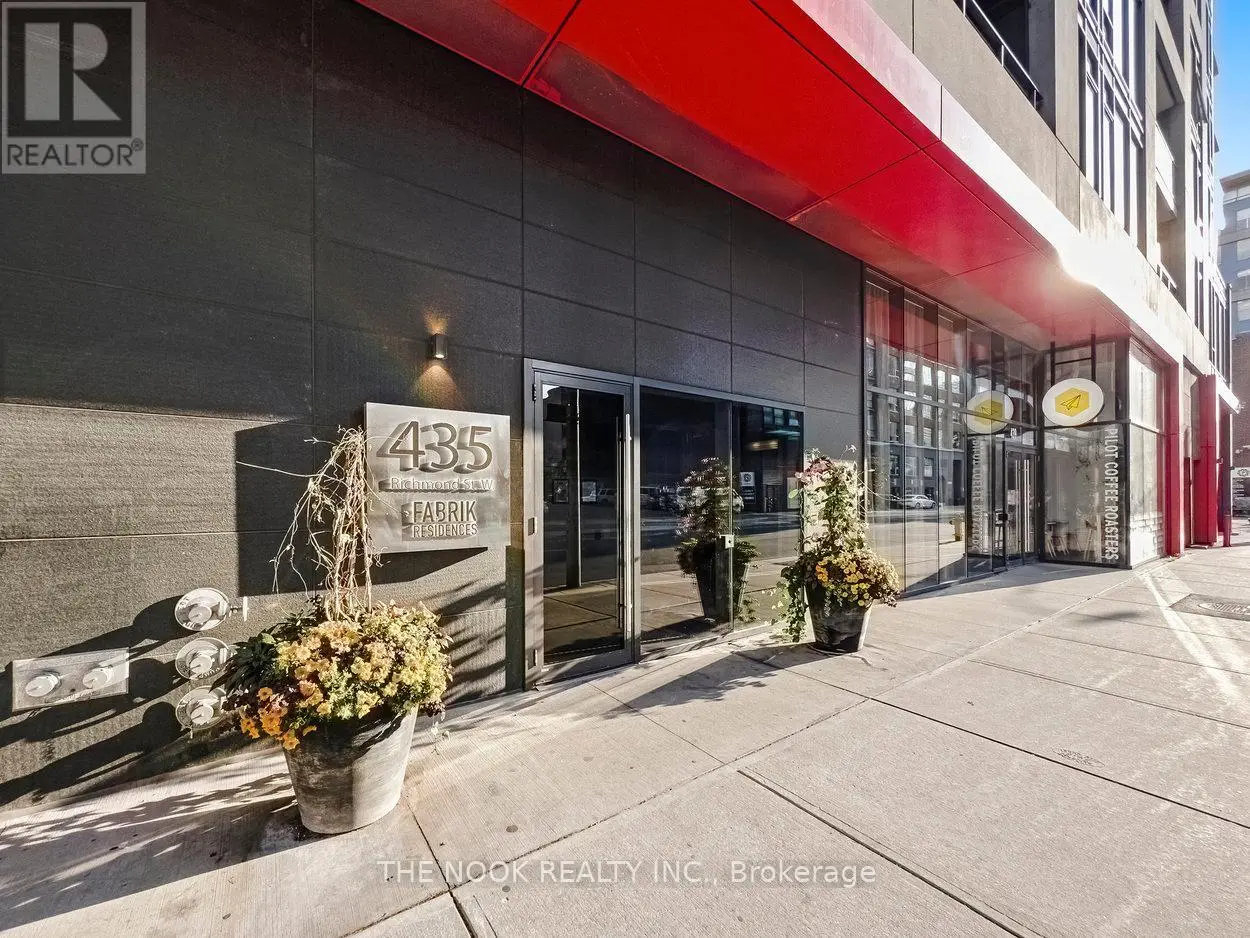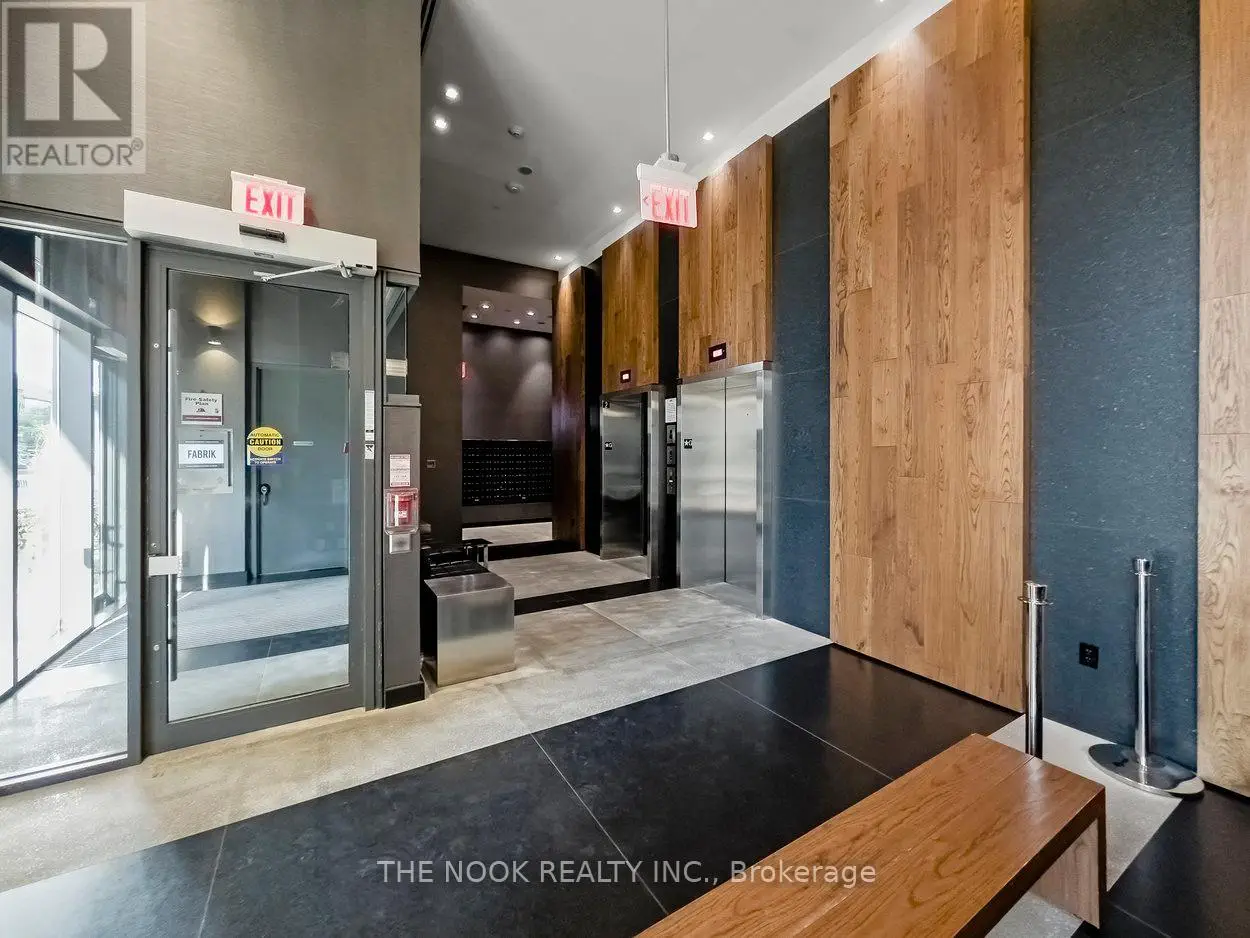808 - 435 Richmond Street W Toronto, Ontario M5V 0N3
$729,000Maintenance, Water, Heat, Common Area Maintenance, Insurance
$501 Monthly
Maintenance, Water, Heat, Common Area Maintenance, Insurance
$501 MonthlyLive at the centre of it all in Unit 808 at Fabrik Condoswhere design, comfort, and city energy collide. This sun-filled 2-bed, 2-bath suite offers 639 sq ft of efficient space with a bright south exposure and walk-out balcony. Thoughtfully finished with stone counters, stainless steel appliances, and a spacious open-concept layout. The building, designed by Giannone Petricone, delivers boutique architecture and standout amenitiesfitness centre, rooftop terrace, pet spa, theatre, and more. Step outside into the heart of Queen West, with every lifestyle essential at your door: Trinity Bellwoods, King West nightlife, Kensington Market, cafs, restaurants, transit, and culture in every direction. Whether youre working downtown or creating your own path in the city, this location puts you right where you want to be. Offers anytimecome take a look! (id:59743)
Property Details
| MLS® Number | C12225369 |
| Property Type | Single Family |
| Community Name | Kensington-Chinatown |
| Amenities Near By | Public Transit, Park, Hospital, Schools |
| Community Features | Pet Restrictions |
| Features | Balcony, Carpet Free |
Building
| Bathroom Total | 2 |
| Bedrooms Above Ground | 2 |
| Bedrooms Total | 2 |
| Amenities | Exercise Centre, Party Room, Visitor Parking |
| Cooling Type | Central Air Conditioning |
| Exterior Finish | Brick, Concrete |
| Flooring Type | Laminate |
| Heating Fuel | Natural Gas |
| Heating Type | Forced Air |
| Size Interior | 600 - 699 Ft2 |
| Type | Apartment |
Parking
| No Garage |
Land
| Acreage | No |
| Land Amenities | Public Transit, Park, Hospital, Schools |
Rooms
| Level | Type | Length | Width | Dimensions |
|---|---|---|---|---|
| Flat | Living Room | 3.06 m | 3.54 m | 3.06 m x 3.54 m |
| Flat | Dining Room | 3.06 m | 3.54 m | 3.06 m x 3.54 m |
| Flat | Kitchen | 3.03 m | 3.03 m | 3.03 m x 3.03 m |
| Flat | Primary Bedroom | 2.8 m | 3.35 m | 2.8 m x 3.35 m |
| Flat | Bedroom 2 | 2.7 m | 2.4 m | 2.7 m x 2.4 m |
Salesperson
(905) 419-8833
185 Church Street
Bowmanville, Ontario L1C 1T8
(905) 419-8833
(877) 210-5504
www.thenookrealty.com/
Contact Us
Contact us for more information






































