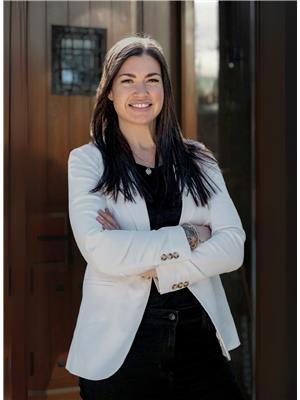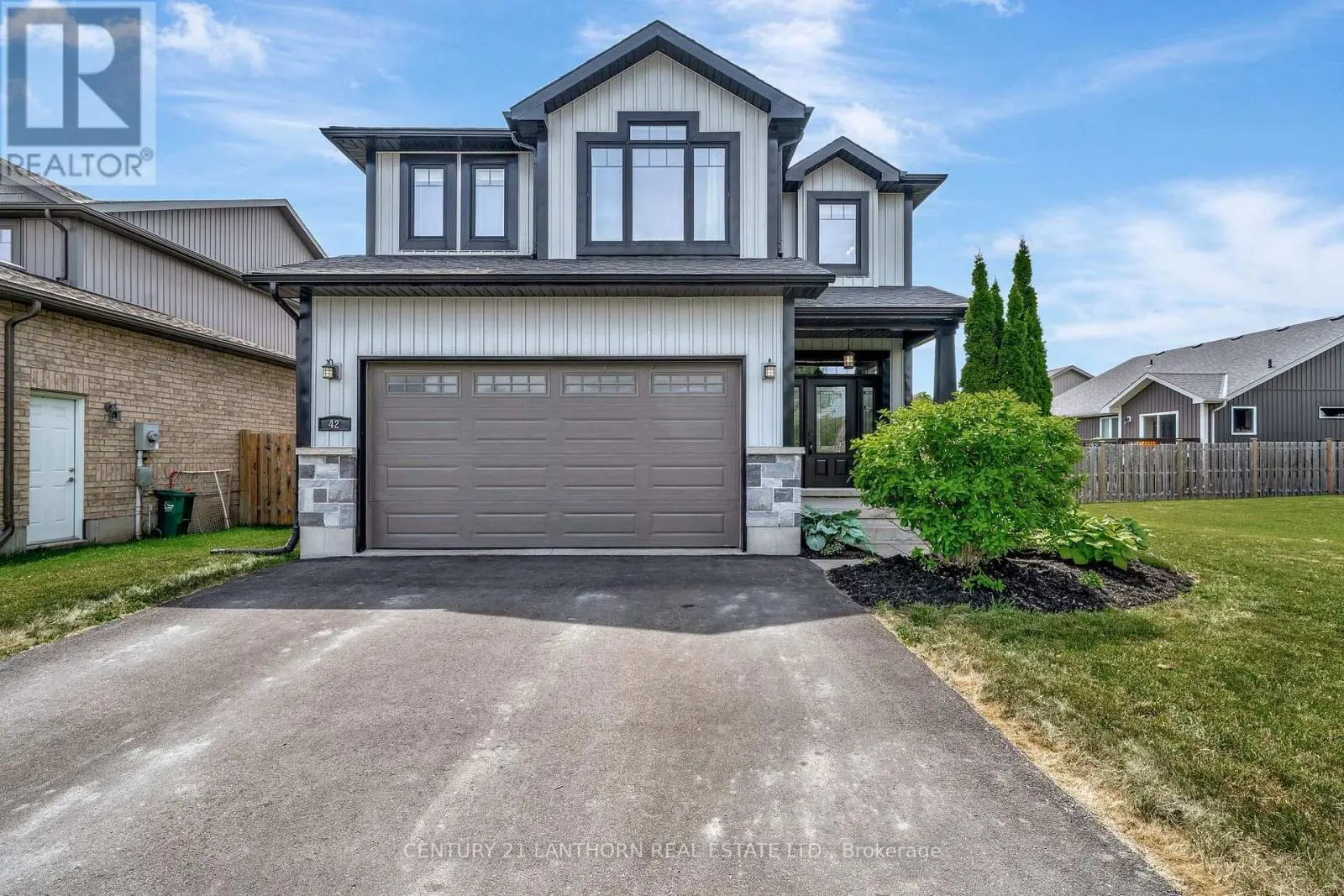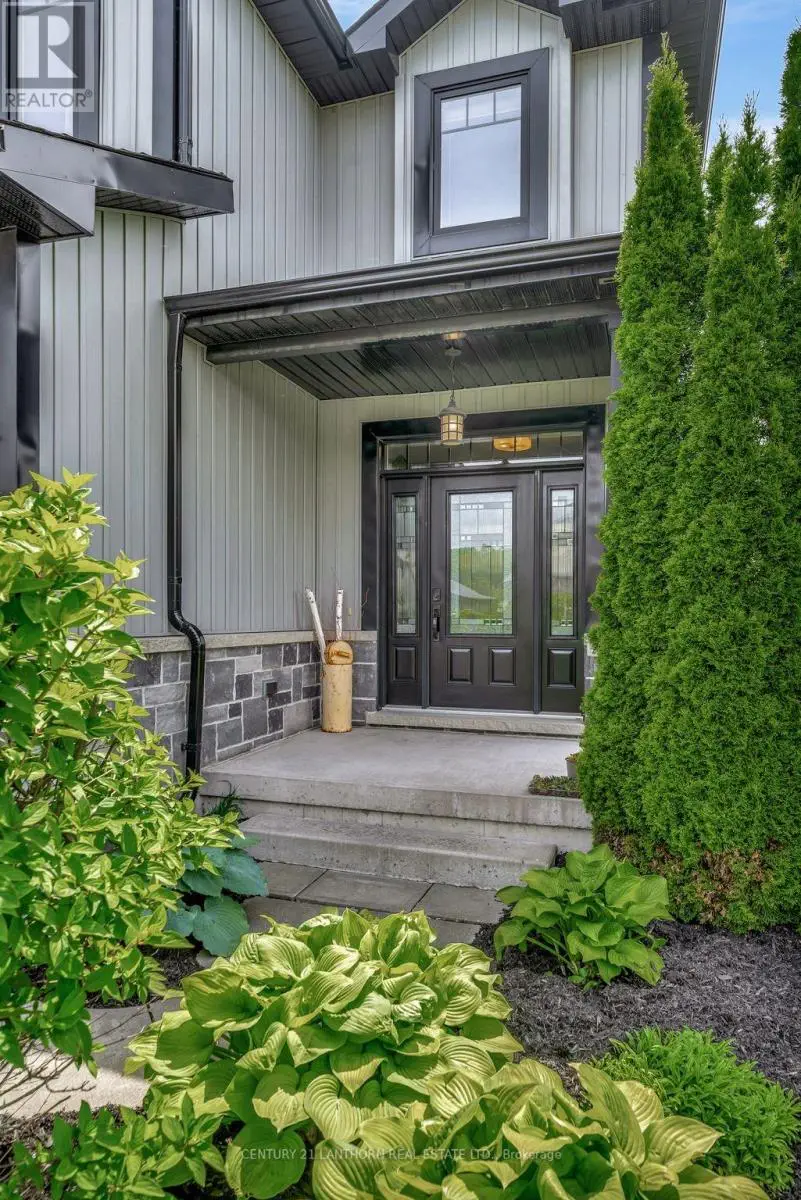3 Bedroom
3 Bathroom
1,500 - 2,000 ft2
Fireplace
Central Air Conditioning, Air Exchanger
Forced Air
Landscaped
$649,900
Welcome to this beautifully maintained, 12-year-old gem located in the highly sought-after Potters Creek neighborhood. Built in 2013 by Cobblestone Homes, this two-story home blends timeless craftsmanship with modern comfort perfect for families, professionals, or anyone seeking space, style, and a sense of community. Inside, you'll find three spacious bedrooms upstairs, including a primary suite with a stunning tiled ensuite shower plus a unique pass-through to the laundry room for added everyday convenience. The main level features a sleek and modern half bath, along with bright, welcoming living spaces designed for everyday living and entertaining. With ample natural light and a nurturing environment, its also a dream space for plant lovers. The partially finished basement offers exciting potential for customization whether you envision a home gym, office, or additional bedrooms. There is also a rough-in for an additional bathroom in the kids playroom. Step outside to enjoy the fenced backyard, ideal for pets, kids, and summer gatherings. The large double-car garage provides plenty of room for vehicles, tools, or storage. Nestled in a lovely, well-established neighborhood, this home offers the best of both worlds: peaceful living with close proximity to parks, schools, and essential amenities. Don't miss your chance to own this turn-key home in one of the area's most desirable communities! (id:59743)
Property Details
|
MLS® Number
|
X12231454 |
|
Property Type
|
Single Family |
|
Community Name
|
Belleville Ward |
|
Amenities Near By
|
Hospital, Place Of Worship, Schools, Park |
|
Community Features
|
School Bus |
|
Equipment Type
|
Water Heater |
|
Features
|
Lighting, Sump Pump |
|
Parking Space Total
|
5 |
|
Rental Equipment Type
|
Water Heater |
|
Structure
|
Deck |
Building
|
Bathroom Total
|
3 |
|
Bedrooms Above Ground
|
3 |
|
Bedrooms Total
|
3 |
|
Age
|
6 To 15 Years |
|
Amenities
|
Fireplace(s) |
|
Appliances
|
Garage Door Opener Remote(s), Central Vacuum, Garburator, Water Heater - Tankless, Dishwasher, Dryer, Microwave, Stove, Washer, Window Coverings, Refrigerator |
|
Basement Type
|
Full |
|
Construction Status
|
Insulation Upgraded |
|
Construction Style Attachment
|
Detached |
|
Cooling Type
|
Central Air Conditioning, Air Exchanger |
|
Exterior Finish
|
Stone, Vinyl Siding |
|
Fireplace Present
|
Yes |
|
Fireplace Total
|
1 |
|
Foundation Type
|
Poured Concrete |
|
Half Bath Total
|
1 |
|
Heating Fuel
|
Natural Gas |
|
Heating Type
|
Forced Air |
|
Stories Total
|
2 |
|
Size Interior
|
1,500 - 2,000 Ft2 |
|
Type
|
House |
|
Utility Water
|
Municipal Water |
Parking
|
Attached Garage
|
|
|
No Garage
|
|
Land
|
Access Type
|
Year-round Access |
|
Acreage
|
No |
|
Fence Type
|
Fully Fenced |
|
Land Amenities
|
Hospital, Place Of Worship, Schools, Park |
|
Landscape Features
|
Landscaped |
|
Sewer
|
Sanitary Sewer |
|
Size Depth
|
111 Ft ,8 In |
|
Size Frontage
|
63 Ft ,4 In |
|
Size Irregular
|
63.4 X 111.7 Ft ; 63.35 X 111.5 |
|
Size Total Text
|
63.4 X 111.7 Ft ; 63.35 X 111.5 |
|
Zoning Description
|
Res |
Utilities
|
Cable
|
Installed |
|
Electricity
|
Installed |
|
Sewer
|
Installed |
https://www.realtor.ca/real-estate/28491279/42-sage-street-belleville-belleville-ward-belleville-ward
TIFFANY WHITE
Salesperson
(613) 847-0481



















































