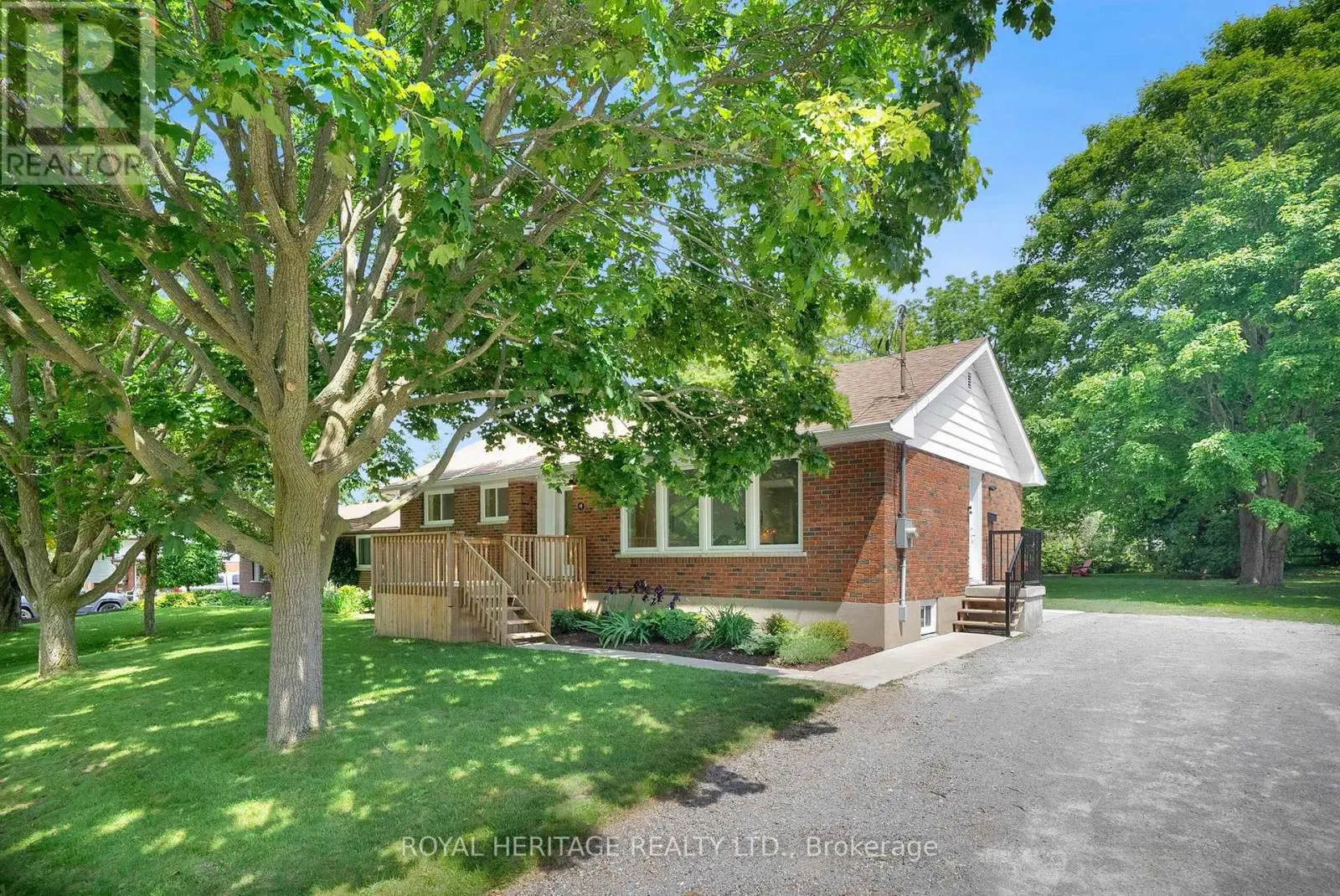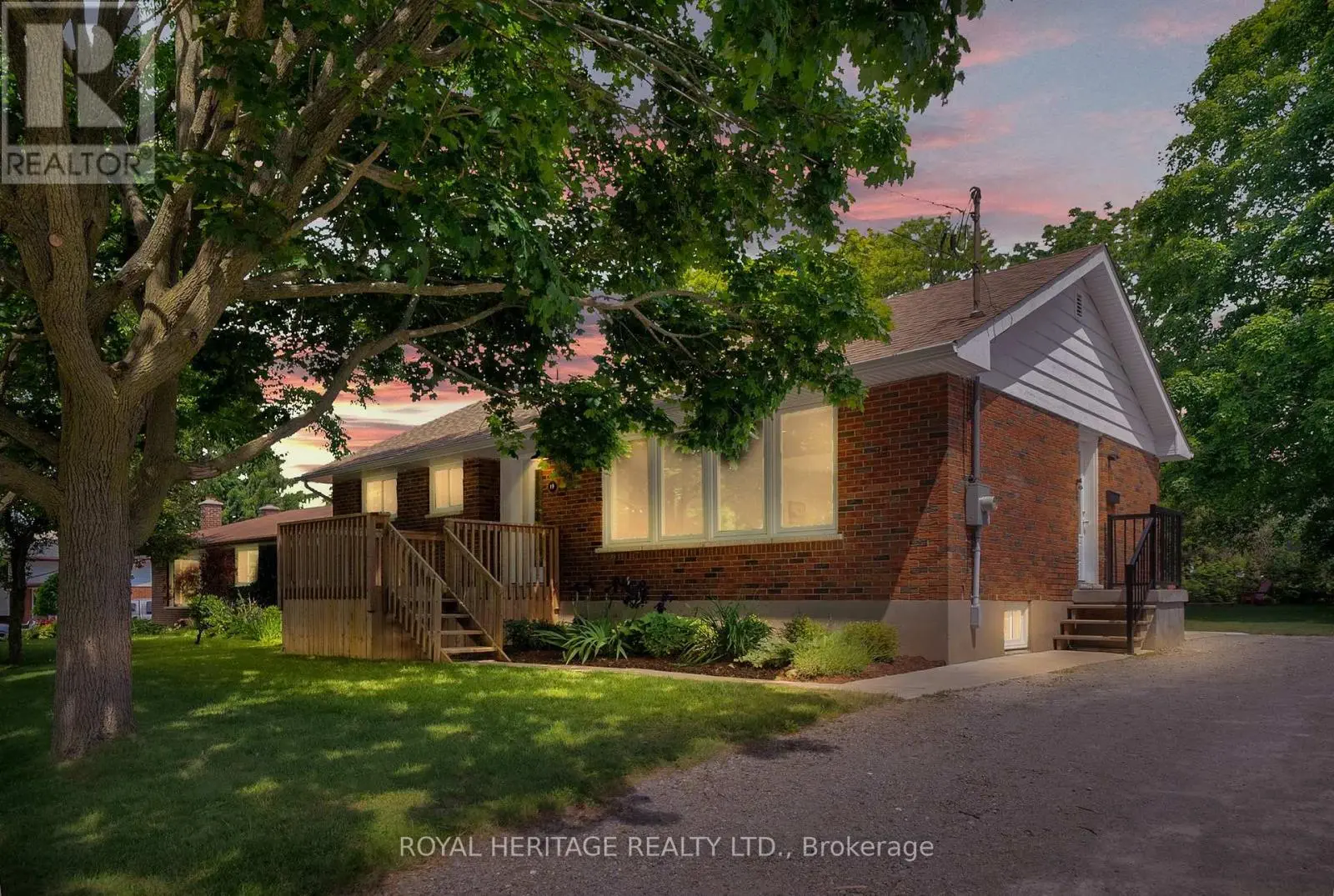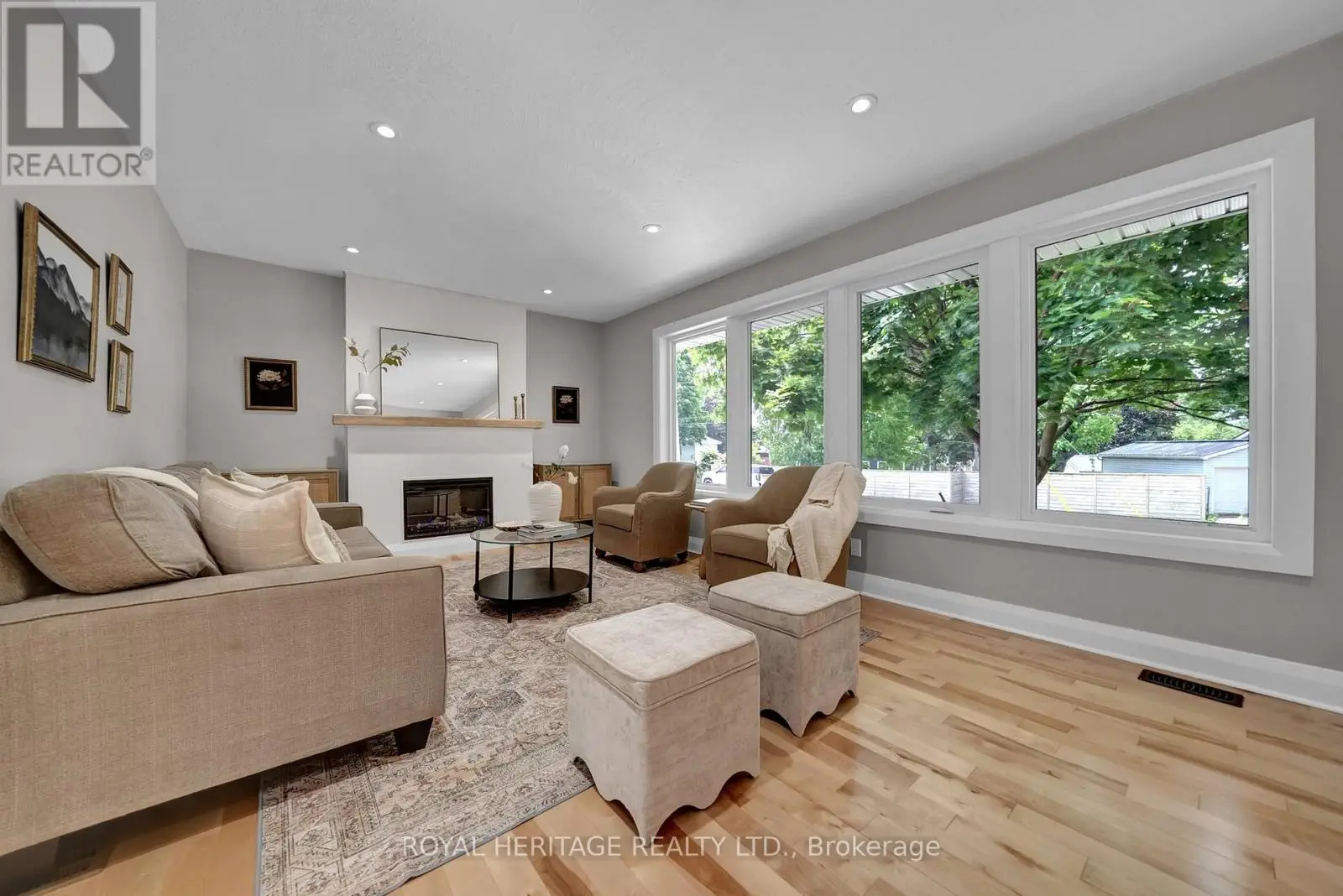19 Alfred Street Port Hope, Ontario L1A 2W9
$789,000
Open House Sunday, June 29th from 1-3 PM! Welcome to 19 Alfred Street, Port Hope, an immaculate, beautifully updated brick bungalow nestled on a quiet, family-friendly street in a mature neighbourhood. Set on an extra-deep, private lot, this home is surrounded by towering maple trees and luscious greenery, offering a huge, treed backyard that is as private as it is picturesque, perfect for kids, pets, entertaining, or simply unwinding in nature. Professionally renovated from top to bottom in 2021, this move-in-ready home blends modern comfort with timeless character. Inside, you'll find a bright, open layout featuring new flooring, a designer kitchen with stone countertops, stainless steel appliances, and sleek cabinetry. The living room features a stylish electric fireplace, creating a warm, inviting atmosphere at the touch of a button. The bathrooms are equally impressive, including a spa-inspired primary en-suite with a double vanity. Finished lower level with 4-piece bath, recreation room, laundry room and storage area. All major systems have been upgraded for worry-free living: new windows and doors, a high-efficiency furnace, central air conditioning, a new hot water tank, and a newer roof. Step out onto your deck, perfectly positioned to take in the serenity of the backyard, ideal for entertaining or enjoying a quiet morning coffee surrounded by nature. A pre-list home inspection is available for your peace of mind. Separate entrance to lower level for in-law potential. This is a rare opportunity to own an immaculate, turn-key home in one of Port Hopes most desirable neighbourhoods. Just move in and enjoy. (id:59743)
Property Details
| MLS® Number | X12238385 |
| Property Type | Single Family |
| Community Name | Port Hope |
| Amenities Near By | Park, Public Transit, Schools |
| Features | Wooded Area, Flat Site |
| Parking Space Total | 4 |
| Structure | Deck, Shed |
Building
| Bathroom Total | 3 |
| Bedrooms Above Ground | 2 |
| Bedrooms Below Ground | 1 |
| Bedrooms Total | 3 |
| Appliances | Dryer, Stove, Washer, Refrigerator |
| Architectural Style | Raised Bungalow |
| Basement Development | Finished |
| Basement Features | Separate Entrance |
| Basement Type | N/a (finished) |
| Construction Style Attachment | Detached |
| Cooling Type | Central Air Conditioning |
| Exterior Finish | Brick |
| Fireplace Present | Yes |
| Foundation Type | Block |
| Half Bath Total | 1 |
| Heating Fuel | Natural Gas |
| Heating Type | Forced Air |
| Stories Total | 1 |
| Size Interior | 700 - 1,100 Ft2 |
| Type | House |
| Utility Water | Municipal Water |
Parking
| No Garage |
Land
| Acreage | No |
| Land Amenities | Park, Public Transit, Schools |
| Landscape Features | Landscaped |
| Sewer | Sanitary Sewer |
| Size Depth | 163 Ft ,3 In |
| Size Frontage | 62 Ft |
| Size Irregular | 62 X 163.3 Ft |
| Size Total Text | 62 X 163.3 Ft |
Rooms
| Level | Type | Length | Width | Dimensions |
|---|---|---|---|---|
| Basement | Bedroom 3 | 3.53 m | 3.63 m | 3.53 m x 3.63 m |
| Basement | Recreational, Games Room | 8.84 m | 3.49 m | 8.84 m x 3.49 m |
| Basement | Utility Room | 6.63 m | 3.63 m | 6.63 m x 3.63 m |
| Basement | Laundry Room | 3.53 m | 3.51 m | 3.53 m x 3.51 m |
| Basement | Utility Room | 1.93 m | 1.34 m | 1.93 m x 1.34 m |
| Main Level | Living Room | 5.95 m | 3.63 m | 5.95 m x 3.63 m |
| Main Level | Dining Room | 2.64 m | 3.61 m | 2.64 m x 3.61 m |
| Main Level | Kitchen | 3.31 m | 2.53 m | 3.31 m x 2.53 m |
| Main Level | Primary Bedroom | 3.69 m | 4.82 m | 3.69 m x 4.82 m |
| Main Level | Bedroom 2 | 2.53 m | 3.09 m | 2.53 m x 3.09 m |
Utilities
| Cable | Installed |
| Electricity | Installed |
| Sewer | Installed |
https://www.realtor.ca/real-estate/28505821/19-alfred-street-port-hope-port-hope

342 King Street W Unit 201
Oshawa, Ontario L1J 2J9
(905) 723-4800
(905) 239-4807
www.royalheritagerealty.com/
Contact Us
Contact us for more information



















































