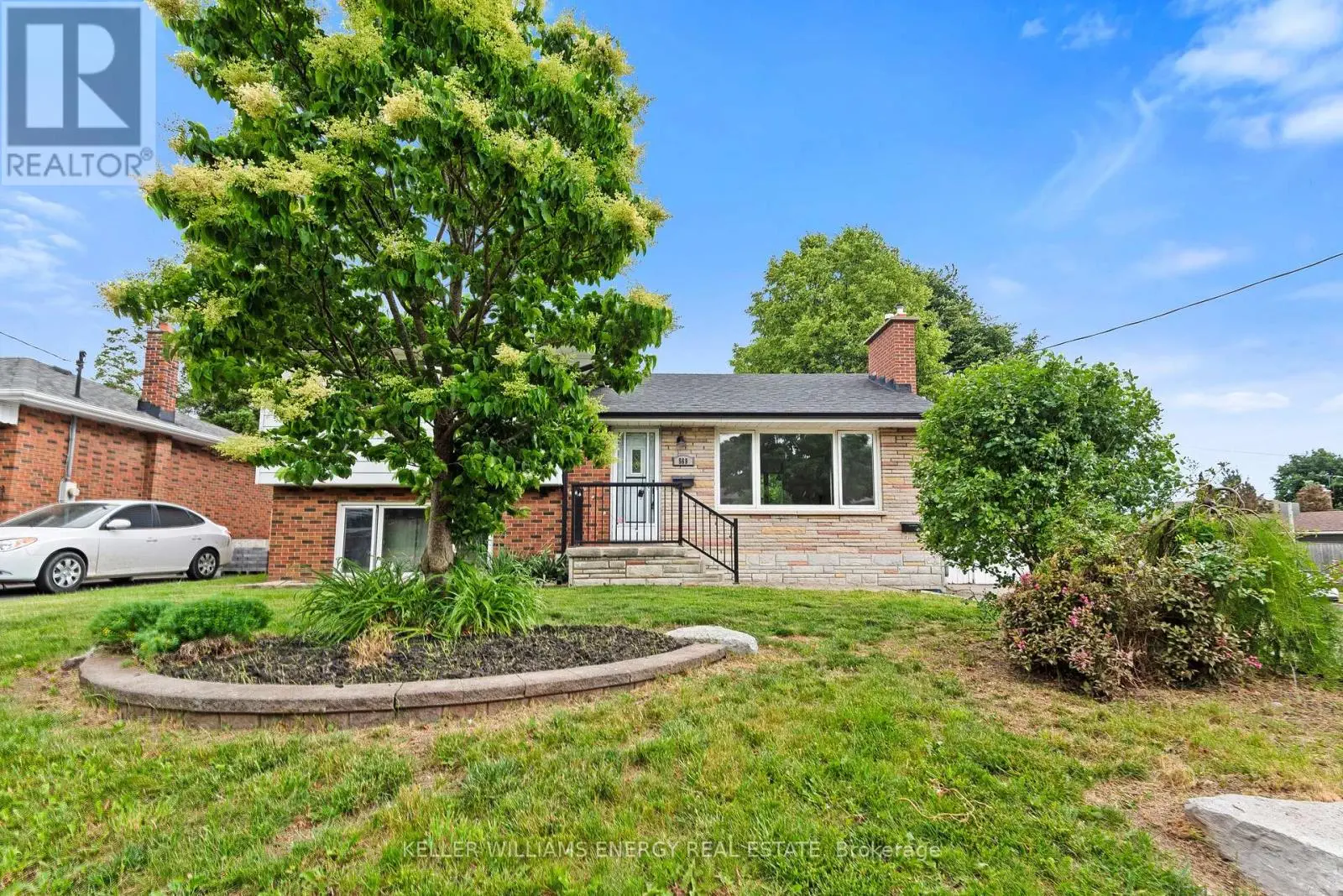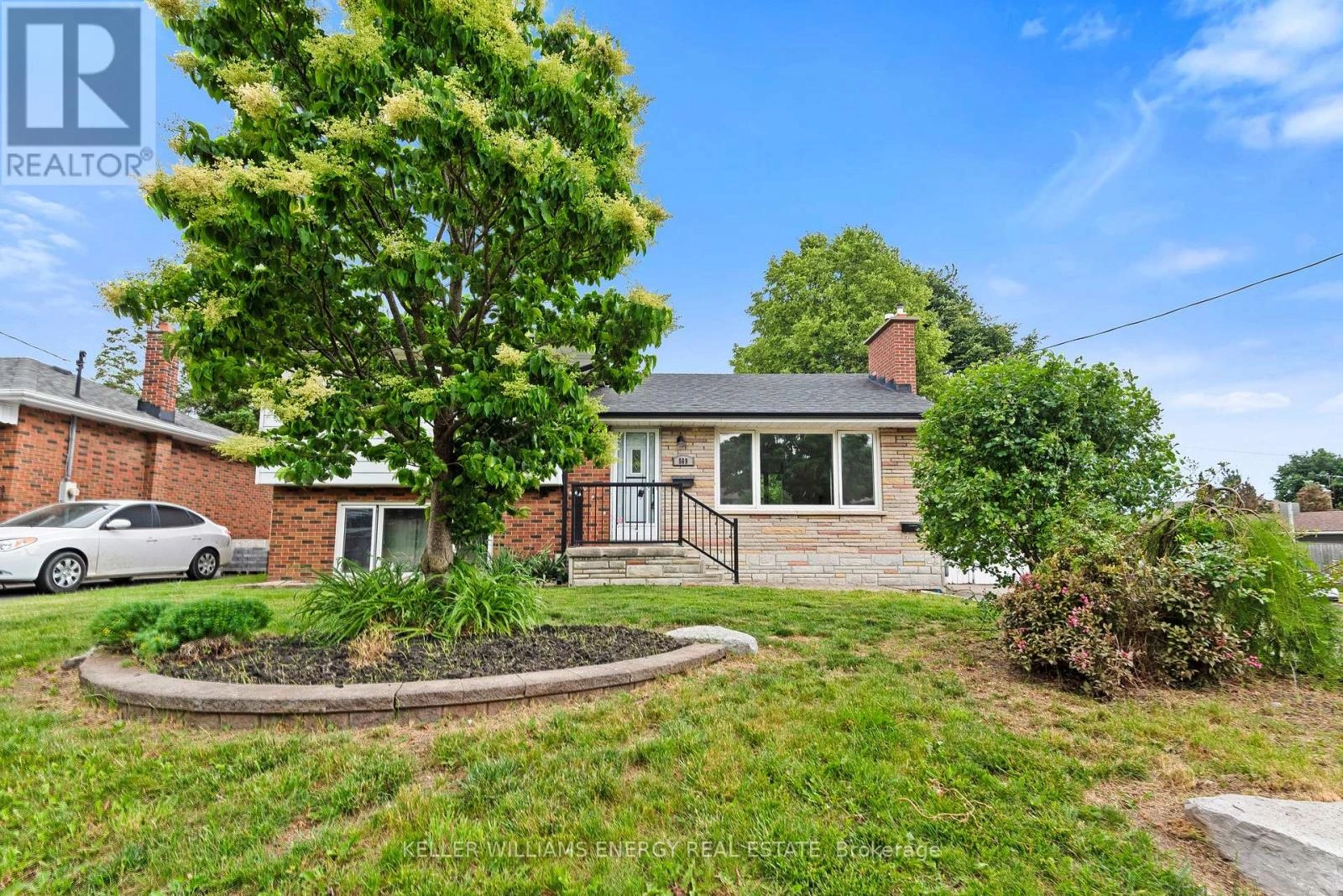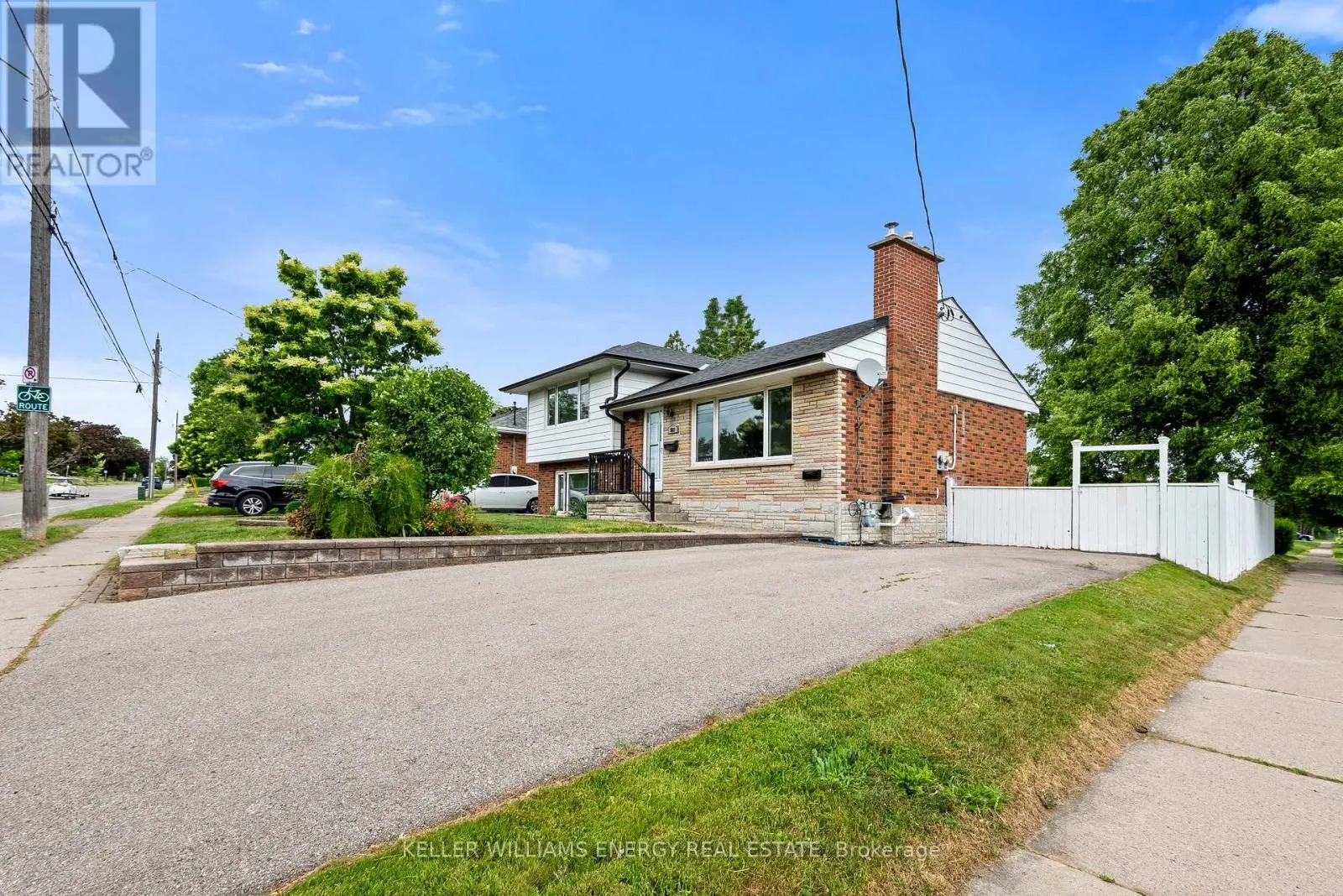569 Gibbons Street Oshawa, Ontario L1J 4Z7
$695,000
Unique Opportunity - 4-Level Side Split with 2+2 Bedrooms on a Corner Lot with Private Lower Level In Law Suite. A well-maintained and spacious home offering rare separation of space, flexible layout, and outstanding lot features perfect for buyers looking for a long-term hold, future renovation project, or comfortable family living with added utility. The main level includes a bright living room, functional eat-in kitchen, two generous bedrooms, and a separate dining room. Freshly painted (2025) and full of natural light, its move-in ready with room to personalize. The lower level features a self-contained in law suite with its own private entrance, two above-grade bedrooms, open-concept living/dining/kitchen area with granite counters, quality laminate flooring, and its own laundry. Updates include Roof (2014) Waterproofing (2016) Lower-Level Renovation (2019) Paint (2025) New Laminate Flooring (2019) New A/C Motor (2021) This home offers a strong footprint, desirable location, and long-term potential for the right buyer who values a property with options. (id:59743)
Property Details
| MLS® Number | E12238740 |
| Property Type | Single Family |
| Neigbourhood | McLaughlin |
| Community Name | McLaughlin |
| Equipment Type | Water Heater - Gas, Water Heater |
| Features | In-law Suite |
| Parking Space Total | 8 |
| Rental Equipment Type | Water Heater - Gas, Water Heater |
Building
| Bathroom Total | 2 |
| Bedrooms Above Ground | 2 |
| Bedrooms Below Ground | 2 |
| Bedrooms Total | 4 |
| Age | 51 To 99 Years |
| Amenities | Fireplace(s), Separate Electricity Meters |
| Appliances | Dishwasher, Dryer, Two Stoves, Window Coverings, Two Refrigerators |
| Basement Development | Finished |
| Basement Features | Separate Entrance |
| Basement Type | N/a (finished) |
| Construction Style Attachment | Detached |
| Construction Style Split Level | Sidesplit |
| Cooling Type | Central Air Conditioning |
| Exterior Finish | Aluminum Siding, Brick |
| Fireplace Present | Yes |
| Fireplace Total | 1 |
| Flooring Type | Ceramic, Laminate |
| Foundation Type | Block |
| Heating Fuel | Natural Gas |
| Heating Type | Forced Air |
| Size Interior | 1,100 - 1,500 Ft2 |
| Type | House |
| Utility Water | Municipal Water |
Parking
| Detached Garage | |
| Garage |
Land
| Acreage | No |
| Sewer | Sanitary Sewer |
| Size Depth | 105 Ft ,7 In |
| Size Frontage | 61 Ft ,10 In |
| Size Irregular | 61.9 X 105.6 Ft |
| Size Total Text | 61.9 X 105.6 Ft |
Rooms
| Level | Type | Length | Width | Dimensions |
|---|---|---|---|---|
| Basement | Kitchen | 4 m | 3 m | 4 m x 3 m |
| Basement | Dining Room | 3.65 m | 3.35 m | 3.65 m x 3.35 m |
| Basement | Living Room | 3.65 m | 3.35 m | 3.65 m x 3.35 m |
| Lower Level | Bedroom 3 | 3.89 m | 3.35 m | 3.89 m x 3.35 m |
| Lower Level | Bedroom 4 | 3.28 m | 3 m | 3.28 m x 3 m |
| Main Level | Kitchen | 3.69 m | 3.09 m | 3.69 m x 3.09 m |
| Main Level | Living Room | 4.58 m | 3.55 m | 4.58 m x 3.55 m |
| Main Level | Dining Room | 3.12 m | 3.02 m | 3.12 m x 3.02 m |
| Upper Level | Primary Bedroom | 4.23 m | 3 m | 4.23 m x 3 m |
| Upper Level | Bedroom 2 | 3.59 m | 3.12 m | 3.59 m x 3.12 m |
Utilities
| Cable | Available |
| Electricity | Installed |
| Sewer | Installed |
https://www.realtor.ca/real-estate/28506595/569-gibbons-street-oshawa-mclaughlin-mclaughlin

Salesperson
(416) 888-2686
www.durhampropertysearch.ca/
www.facebook.com/DurhamPropertySearch/
twitter.com/AdrianGennuso
www.linkedin.com/in/adrian-gennuso-64a6a758/

285 Taunton Road East Unit: 1
Oshawa, Ontario L1G 3V2
(905) 723-5944
(905) 576-2253
www.kellerwilliamsenergy.ca/

Broker
(905) 723-5944

285 Taunton Road East Unit: 1
Oshawa, Ontario L1G 3V2
(905) 723-5944
(905) 576-2253
www.kellerwilliamsenergy.ca/
Contact Us
Contact us for more information































