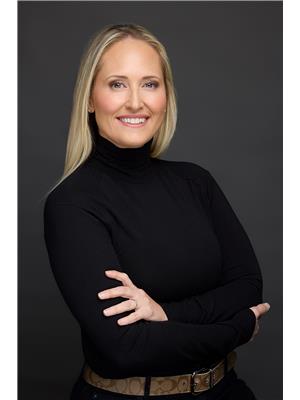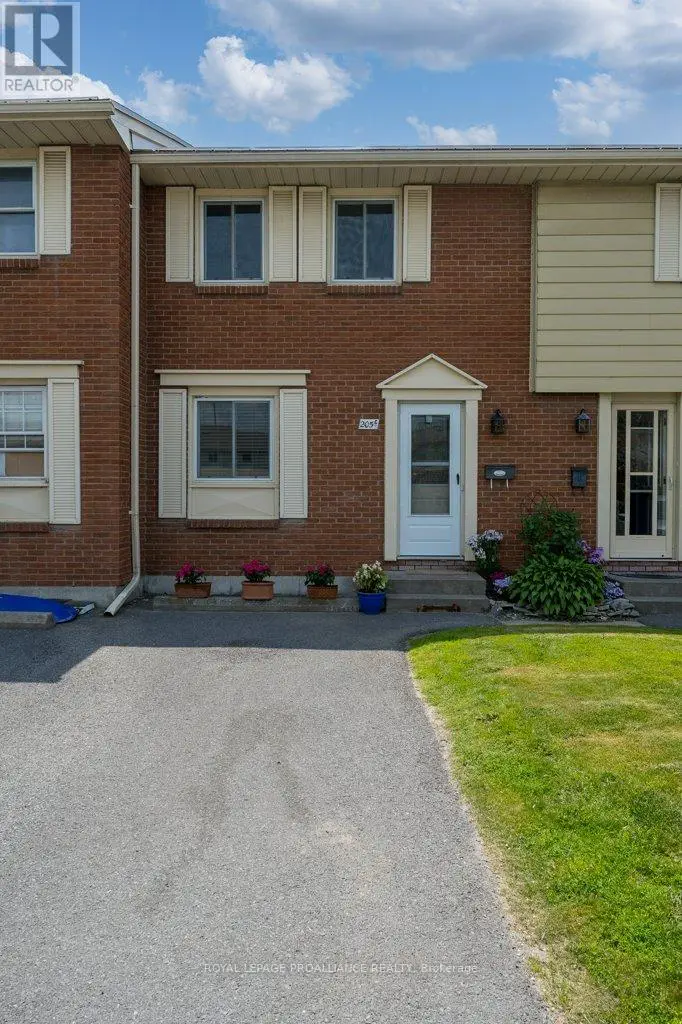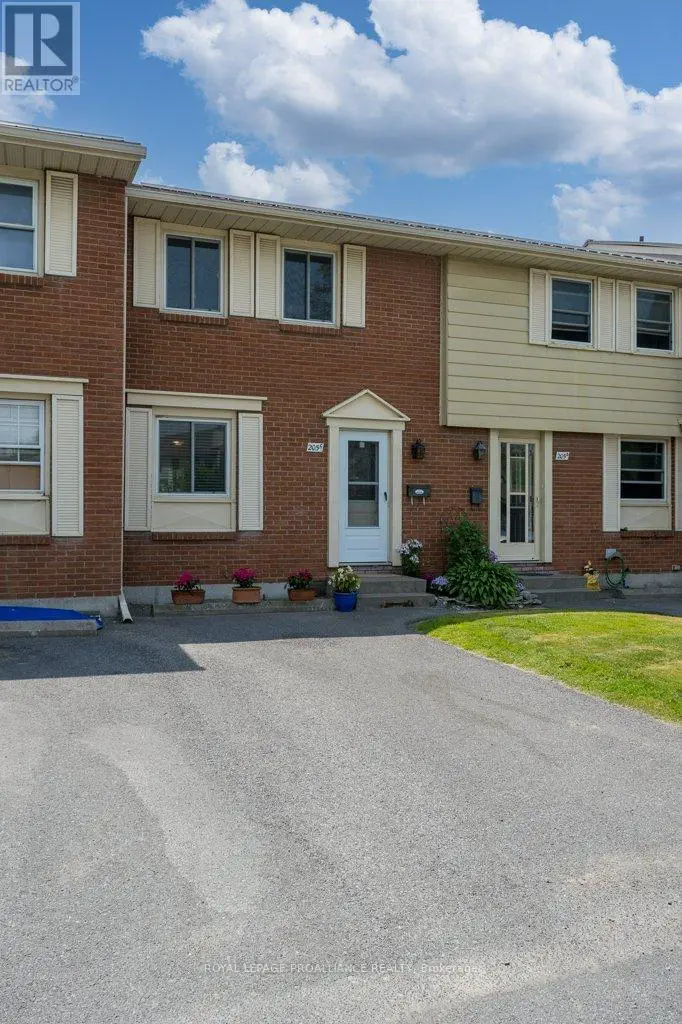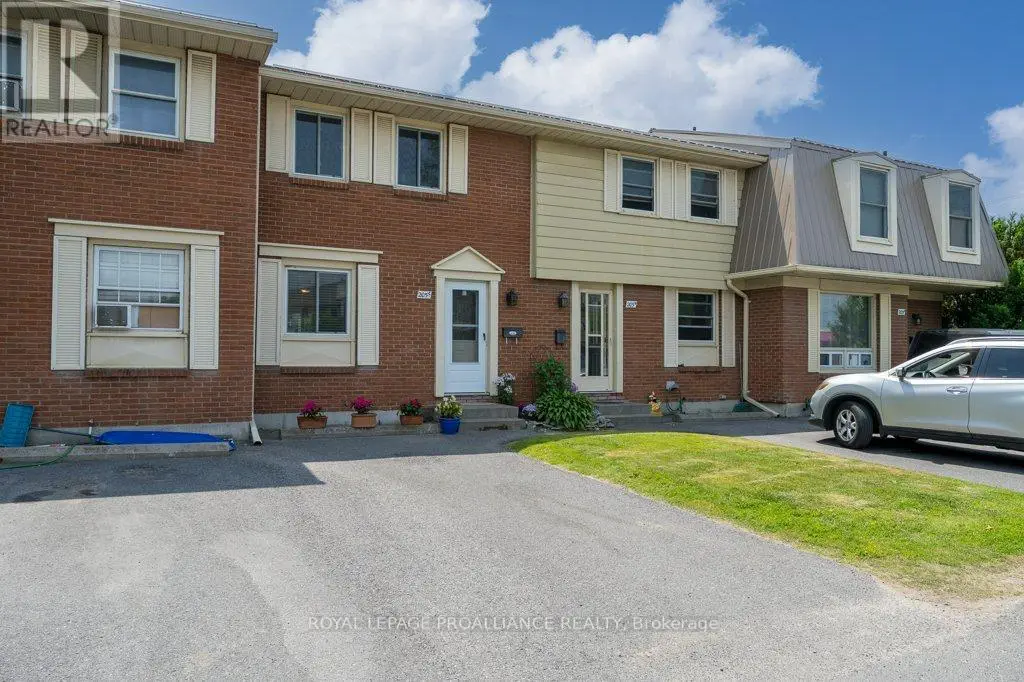12 - 205c North Park Street Belleville, Ontario K8P 4T9
$299,900Maintenance, Insurance, Water
$535.95 Monthly
Maintenance, Insurance, Water
$535.95 MonthlyRARE OPPORTUNITY in this well-established townhouse complex for a driveway parking space steps to the front door, a true bonus to this area. Step into this freshly painted townhouse that radiates warmth and charm! The main floor features stylish new luxury vinyl flooring in the entryway and kitchen, creating a fresh and modern feel. Upstairs, you will find an updated bathroom that adds a touch of comfort and style. With the 3 spacious bedrooms, there is plenty of room for families or those looking to downsize without compromising on space. The basement level offers a spacious family room perfect for relaxing or entertaining along with a convenient 3-piece bathroom, a dedicated laundry area, and ample storage space to keep everything organized. Enjoy a private patio with a storage shed perfect for outdoor living. Even better, you won't have to worry about outdoor maintenance, grass cutting and snow removal are taken care of for you, making life that much easier. Situated in a prime location, you are just minutes from parks, shopping, restaurants, and transit. This low-maintenance, move-in ready home is perfect for anyone looking to enjoy comfort and convenience. Don't miss your chance to make it yours! (id:59743)
Property Details
| MLS® Number | X12238944 |
| Property Type | Single Family |
| Community Name | Belleville Ward |
| Amenities Near By | Park, Public Transit |
| Community Features | Pet Restrictions |
| Equipment Type | Water Heater |
| Parking Space Total | 1 |
| Rental Equipment Type | Water Heater |
| Structure | Patio(s) |
Building
| Bathroom Total | 2 |
| Bedrooms Above Ground | 3 |
| Bedrooms Total | 3 |
| Appliances | Garburator, Dishwasher, Dryer, Stove, Washer, Refrigerator |
| Basement Development | Finished |
| Basement Type | N/a (finished) |
| Cooling Type | Window Air Conditioner |
| Exterior Finish | Brick, Vinyl Siding |
| Heating Fuel | Electric |
| Heating Type | Baseboard Heaters |
| Stories Total | 2 |
| Size Interior | 1,000 - 1,199 Ft2 |
| Type | Row / Townhouse |
Parking
| No Garage |
Land
| Acreage | No |
| Land Amenities | Park, Public Transit |
| Surface Water | River/stream |
Rooms
| Level | Type | Length | Width | Dimensions |
|---|---|---|---|---|
| Second Level | Bedroom | 2.72 m | 2.58 m | 2.72 m x 2.58 m |
| Second Level | Bedroom 2 | 3.76 m | 2.49 m | 3.76 m x 2.49 m |
| Second Level | Bathroom | 1.52 m | 2.5 m | 1.52 m x 2.5 m |
| Second Level | Primary Bedroom | 3.19 m | 4.17 m | 3.19 m x 4.17 m |
| Basement | Recreational, Games Room | 5 m | 5.02 m | 5 m x 5.02 m |
| Basement | Utility Room | 3.32 m | 5.02 m | 3.32 m x 5.02 m |
| Basement | Bathroom | 1.75 m | 2.74 m | 1.75 m x 2.74 m |
| Main Level | Living Room | 3.19 m | 5.18 m | 3.19 m x 5.18 m |
| Main Level | Dining Room | 2.98 m | 3.26 m | 2.98 m x 3.26 m |
| Main Level | Kitchen | 2.15 m | 2.43 m | 2.15 m x 2.43 m |

Broker
(613) 391-3850
(905) 239-4807


Broker
(613) 394-4837
(613) 243-0037
www.christinasellsquinte.com/
www.facebook.com/profile.php?id=61551254724811
www.instagram.com/christina.charbonneau.broker/

Contact Us
Contact us for more information





































