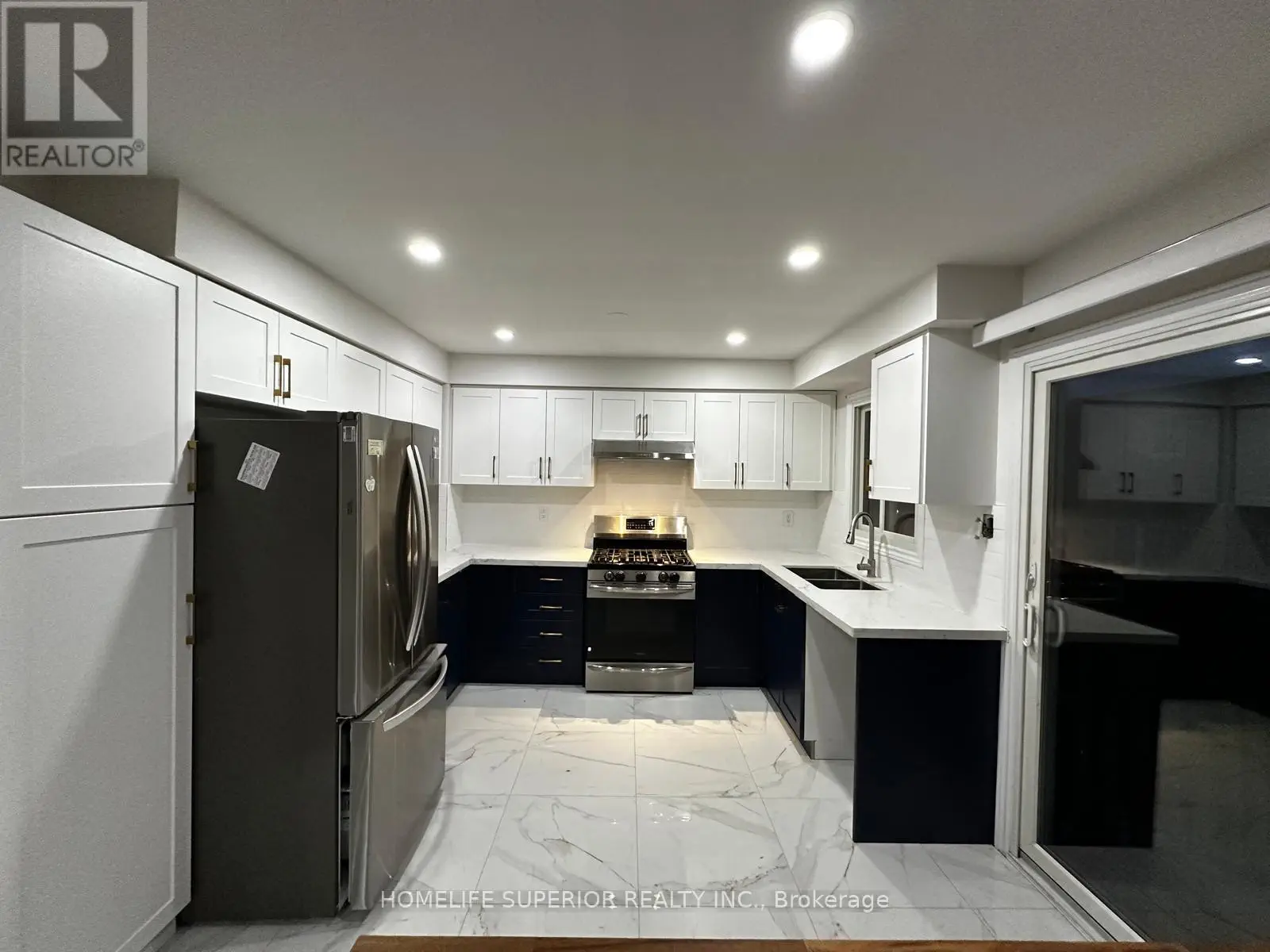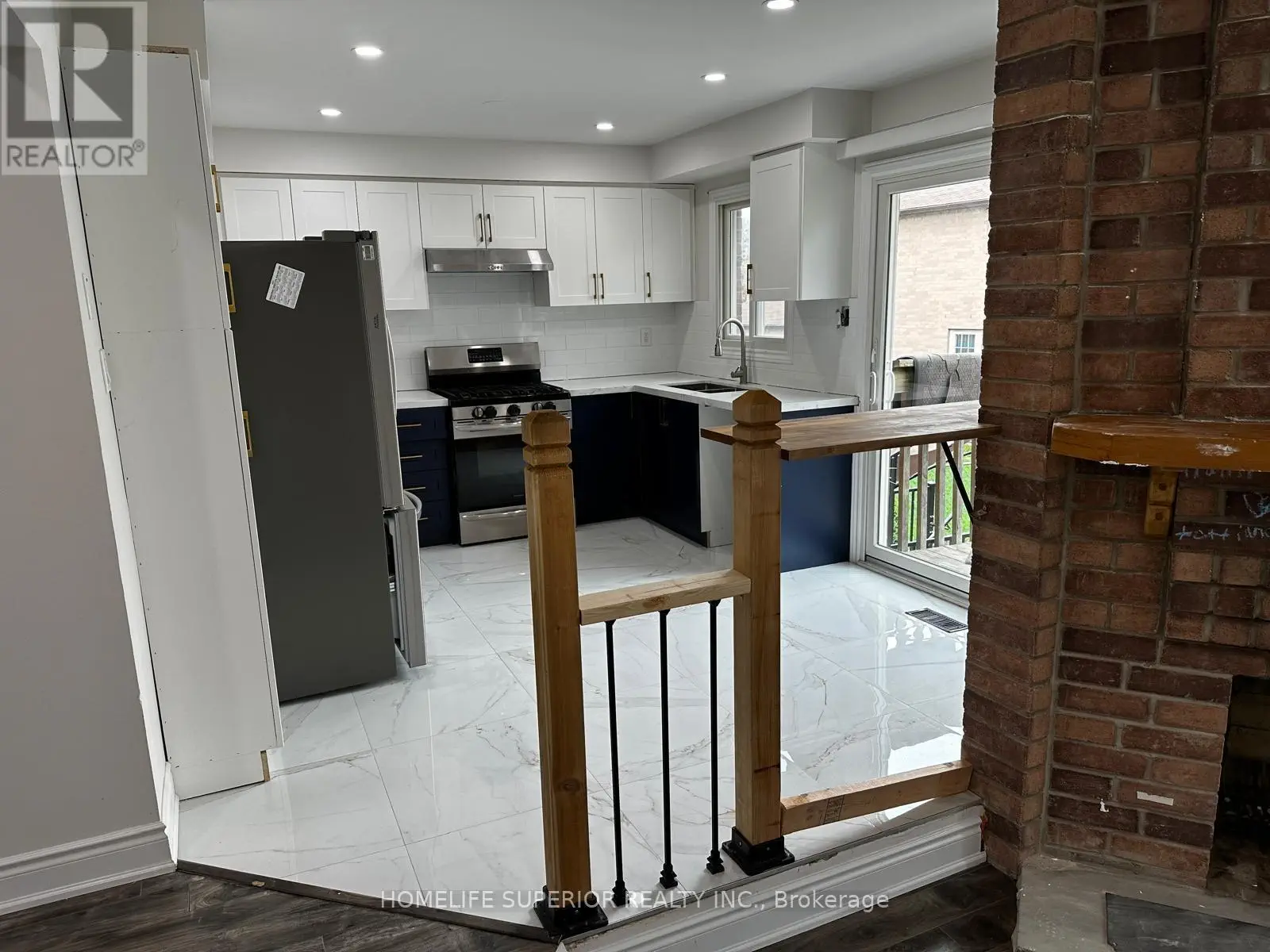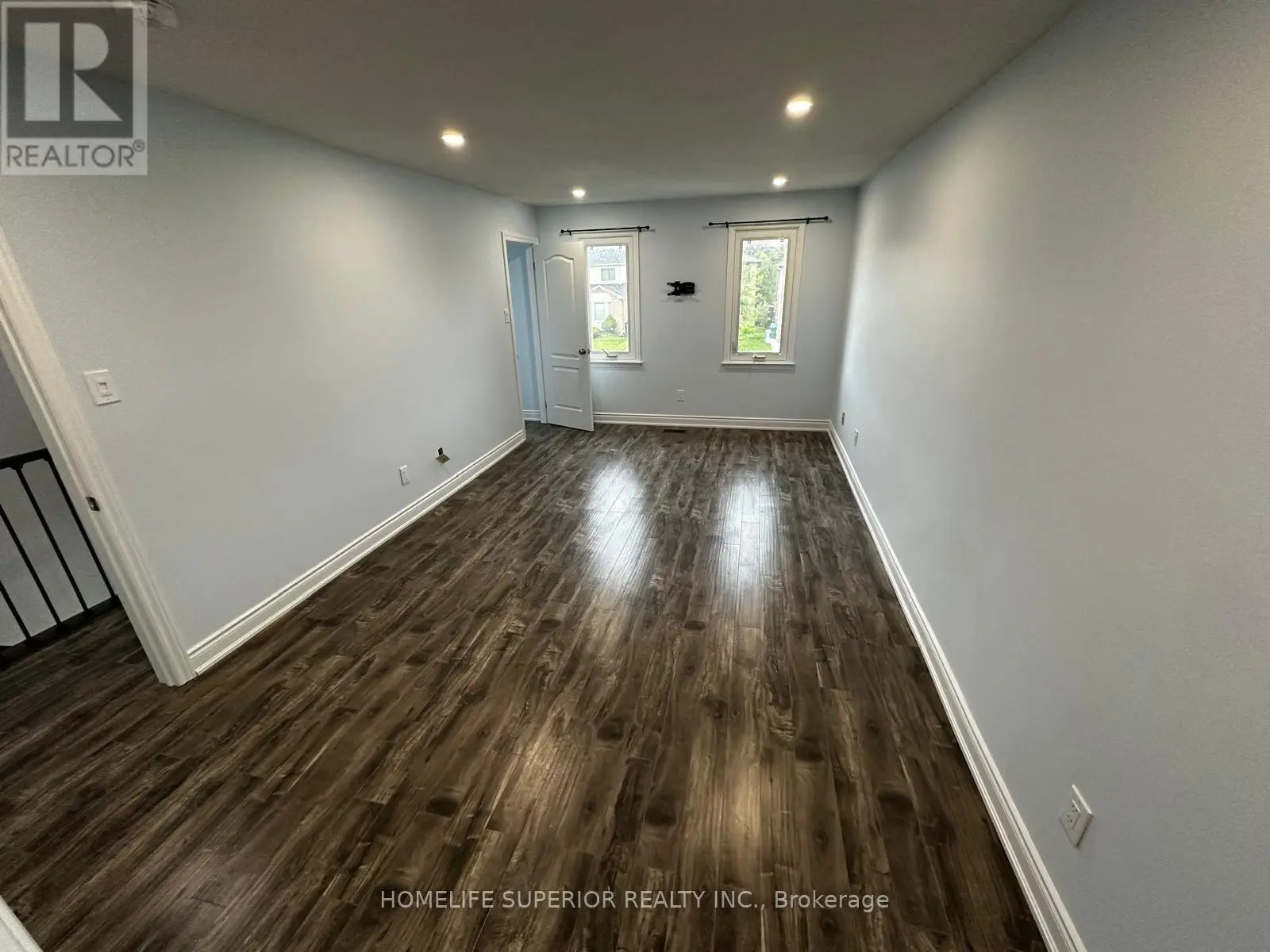Main - 9 Nuttall Street Brampton, Ontario L6S 4W3
3 Bedroom
6 Bathroom
1,500 - 2,000 ft2
Fireplace
Central Air Conditioning
Forced Air
$3,100 Monthly
Gorgeous 3 bedrooms 2.5 baths. Detached home with family room & fully fenced backyard for Lease! Main Floor & 2nd Floor only. Renovated with Laminate flooring throughout. Upgraded washrooms with ceramic tiles. Entrance To House through Garage into Main-Floor Laundry room. Appliances include Stainless Steel. Fridge, Stove, Washer & Dryer. Very Convenient Location - close to Schools, Transit and Shopping (id:59743)
Property Details
| MLS® Number | W12239588 |
| Property Type | Single Family |
| Community Name | Westgate |
| Features | In Suite Laundry |
| Parking Space Total | 2 |
Building
| Bathroom Total | 6 |
| Bedrooms Above Ground | 3 |
| Bedrooms Total | 3 |
| Appliances | Water Heater, Dishwasher, Dryer, Hood Fan, Stove, Washer, Refrigerator |
| Construction Style Attachment | Detached |
| Cooling Type | Central Air Conditioning |
| Exterior Finish | Brick |
| Fireplace Present | Yes |
| Fireplace Total | 1 |
| Flooring Type | Laminate, Ceramic, Tile |
| Foundation Type | Poured Concrete |
| Heating Fuel | Natural Gas |
| Heating Type | Forced Air |
| Stories Total | 2 |
| Size Interior | 1,500 - 2,000 Ft2 |
| Type | House |
| Utility Water | Municipal Water |
Parking
| Attached Garage | |
| Garage |
Land
| Acreage | No |
| Sewer | Sanitary Sewer |
| Size Depth | 102 Ft ,3 In |
| Size Frontage | 36 Ft |
| Size Irregular | 36 X 102.3 Ft |
| Size Total Text | 36 X 102.3 Ft |
Rooms
| Level | Type | Length | Width | Dimensions |
|---|---|---|---|---|
| Second Level | Primary Bedroom | 4.87 m | 3.05 m | 4.87 m x 3.05 m |
| Second Level | Bedroom 2 | 3.96 m | 2.74 m | 3.96 m x 2.74 m |
| Second Level | Bedroom 3 | 3.35 m | 2.74 m | 3.35 m x 2.74 m |
| Second Level | Bathroom | 1.52 m | 1.35 m | 1.52 m x 1.35 m |
| Main Level | Living Room | 7.29 m | 3.05 m | 7.29 m x 3.05 m |
| Main Level | Family Room | 3.05 m | 3.05 m | 3.05 m x 3.05 m |
| Main Level | Kitchen | 3.05 m | 3.18 m | 3.05 m x 3.18 m |
| Main Level | Laundry Room | 1.82 m | 1.67 m | 1.82 m x 1.67 m |
| Main Level | Bathroom | 1.53 m | 0.9144 m | 1.53 m x 0.9144 m |
Utilities
| Electricity | Installed |
| Sewer | Installed |
https://www.realtor.ca/real-estate/28507802/main-9-nuttall-street-brampton-westgate-westgate

VERONICA LAYNE
Salesperson
(905) 720-0228
Salesperson
(905) 720-0228

HOMELIFE SUPERIOR REALTY INC.
631 Montrave Ave.
Oshawa, Ontario L1J 4T3
631 Montrave Ave.
Oshawa, Ontario L1J 4T3
(905) 720-0228
Contact Us
Contact us for more information


















