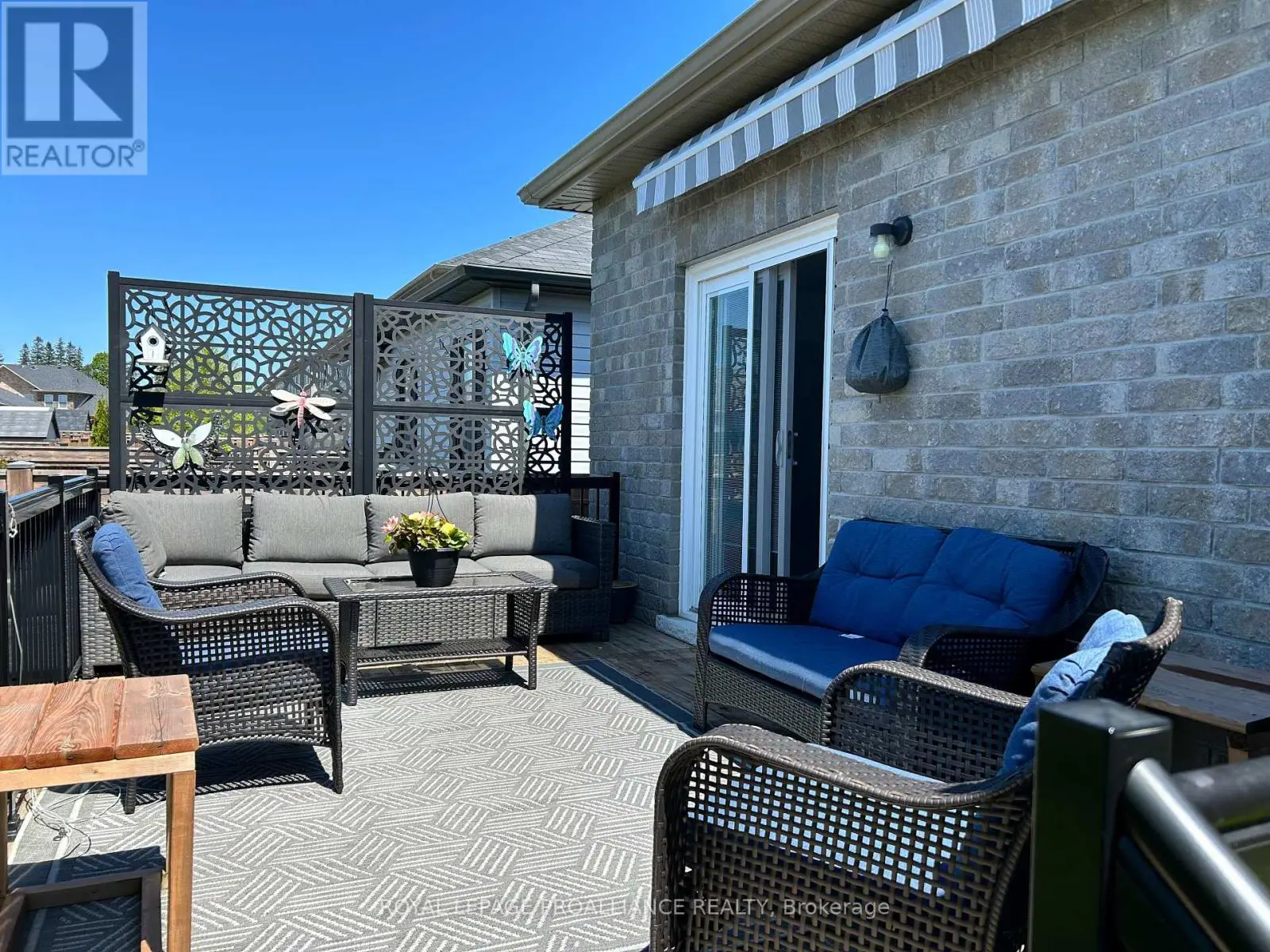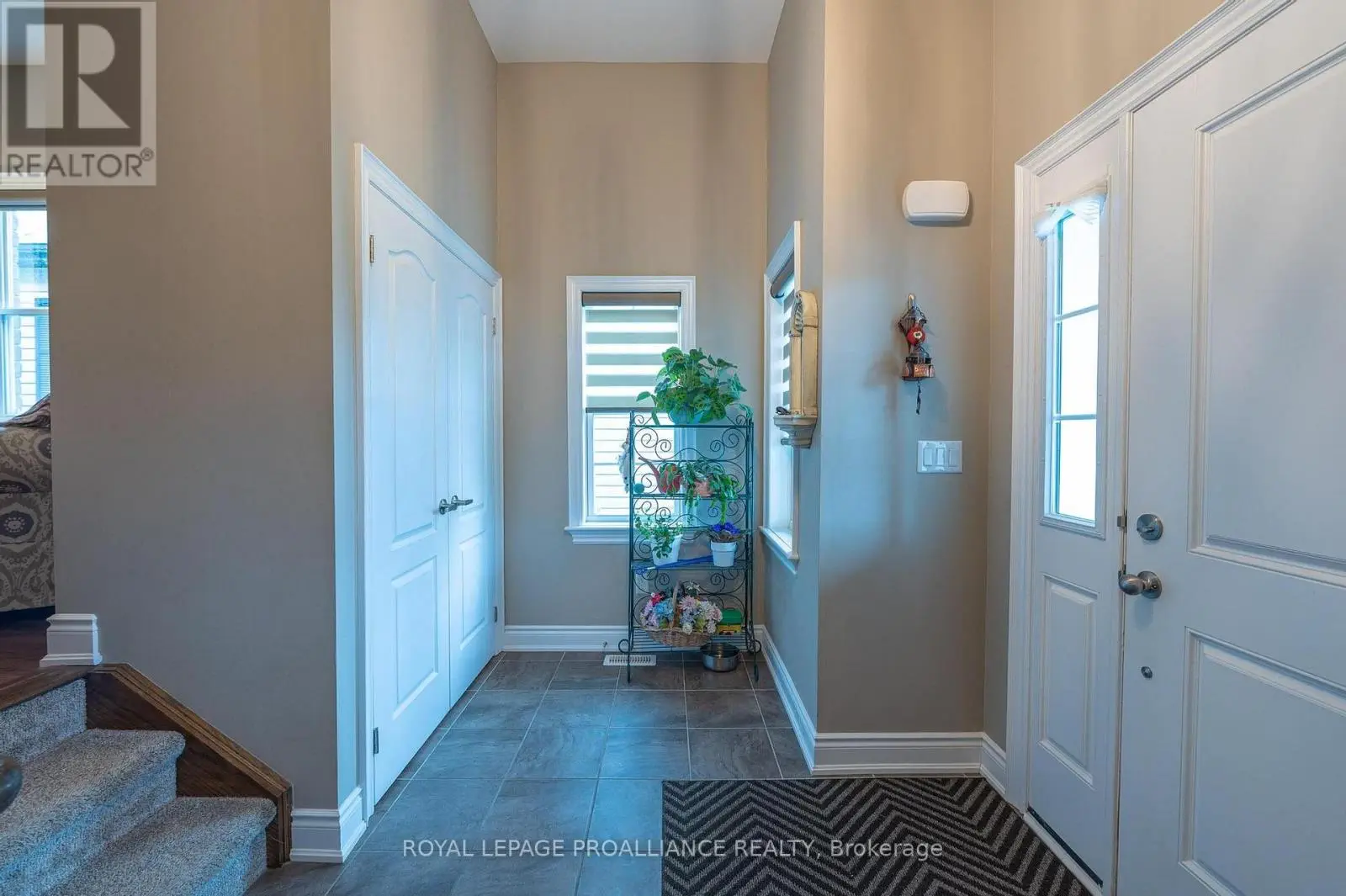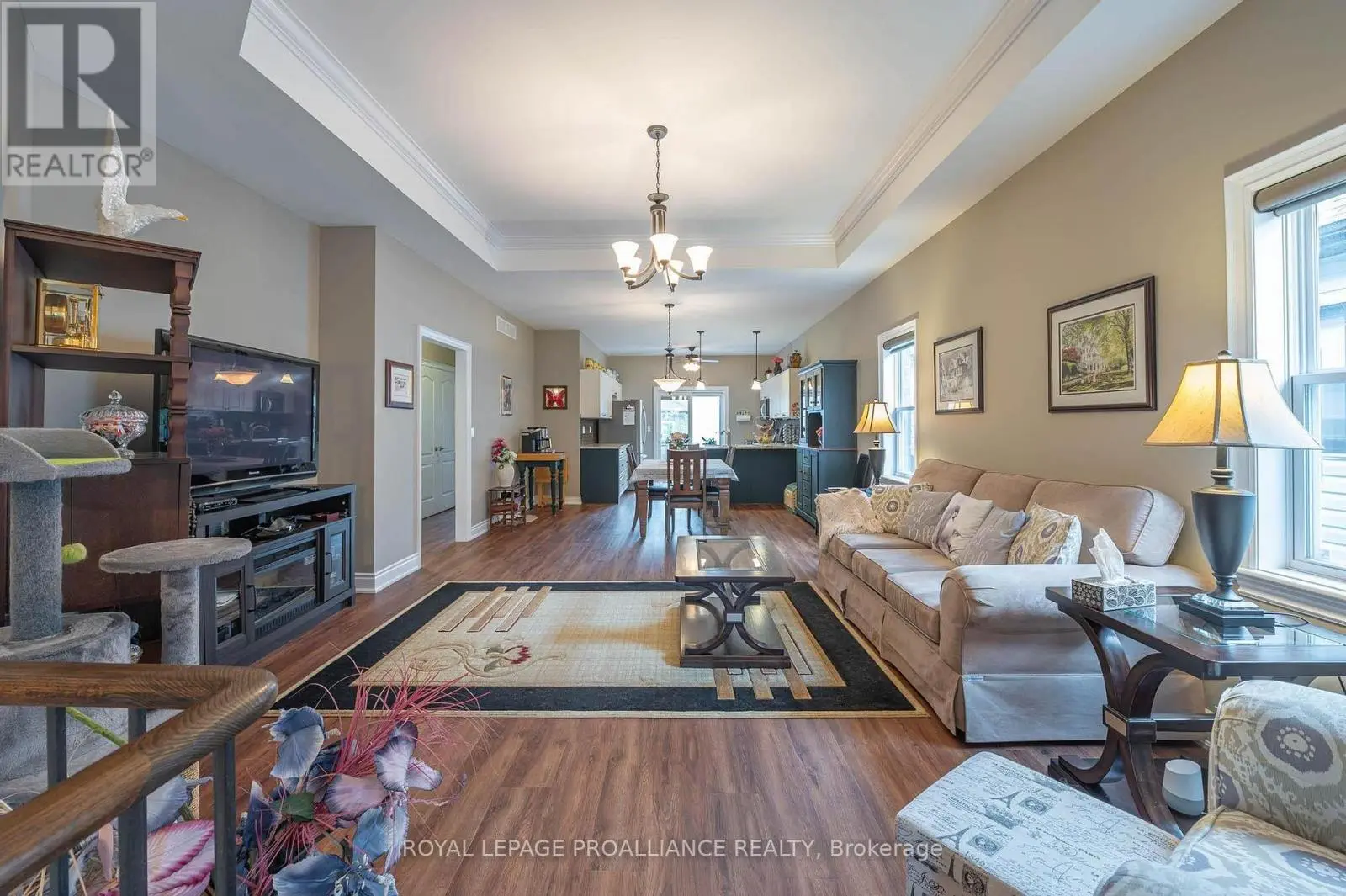273 Morgan Street Cobourg, Ontario K9A 0L5
$829,000
Experience the perfect harmony of comfort, elegance, and location in this beautifully maintained East Village bungalow. Just a short evening stroll brings you to downtown Cobourg's charming shops, inviting patios, and the sandy shores of the beach and boardwalk. Inside, the open-concept living space welcomes you with soaring 9ft ceilings and sleek quartz countertops featured not only in the kitchen, but in all three full bathrooms. The chef-inspired kitchen shines with stainless steel appliances and generous prep space, while the west-facing bi-level deck offers the ultimate in indoor-outdoor living. Whether you're entertaining or unwinding, enjoy thoughtful upgrades like a power awning with wind sensor, privacy screening, and a covered BBQ area, all within a fully fenced backyard oasis. Downstairs, a finished rec room with a cozy gas fireplace sets the scene for relaxed movie nights. Add in new roof shingles in 2025, and you have refined, worry-free living in a vibrant, walkable community. (id:59743)
Property Details
| MLS® Number | X12240505 |
| Property Type | Single Family |
| Community Name | Cobourg |
| Features | Dry, Level |
| Parking Space Total | 4 |
| Structure | Porch |
Building
| Bathroom Total | 3 |
| Bedrooms Above Ground | 2 |
| Bedrooms Total | 2 |
| Amenities | Fireplace(s) |
| Appliances | Water Heater - Tankless, Blinds, Dishwasher, Dryer, Garage Door Opener, Microwave, Hood Fan, Stove, Washer, Window Coverings, Refrigerator |
| Architectural Style | Bungalow |
| Basement Development | Finished |
| Basement Type | Full (finished) |
| Construction Style Attachment | Detached |
| Cooling Type | Central Air Conditioning |
| Exterior Finish | Brick |
| Fireplace Present | Yes |
| Foundation Type | Poured Concrete |
| Heating Fuel | Natural Gas |
| Heating Type | Forced Air |
| Stories Total | 1 |
| Size Interior | 1,100 - 1,500 Ft2 |
| Type | House |
| Utility Water | Municipal Water |
Parking
| Attached Garage | |
| Garage |
Land
| Acreage | No |
| Landscape Features | Landscaped |
| Sewer | Sanitary Sewer |
| Size Depth | 101 Ft ,8 In |
| Size Frontage | 40 Ft ,4 In |
| Size Irregular | 40.4 X 101.7 Ft |
| Size Total Text | 40.4 X 101.7 Ft |
Rooms
| Level | Type | Length | Width | Dimensions |
|---|---|---|---|---|
| Basement | Bathroom | 2.72 m | 1.53 m | 2.72 m x 1.53 m |
| Basement | Recreational, Games Room | 13.21 m | 4.42 m | 13.21 m x 4.42 m |
| Basement | Sitting Room | 6.22 m | 4.48 m | 6.22 m x 4.48 m |
| Basement | Utility Room | 4.49 m | 3.15 m | 4.49 m x 3.15 m |
| Main Level | Foyer | 4.81 m | 3.89 m | 4.81 m x 3.89 m |
| Main Level | Bathroom | 2.4 m | 1.58 m | 2.4 m x 1.58 m |
| Main Level | Kitchen | 3.61 m | 3.42 m | 3.61 m x 3.42 m |
| Main Level | Dining Room | 4.46 m | 4.38 m | 4.46 m x 4.38 m |
| Main Level | Living Room | 4.56 m | 4.41 m | 4.56 m x 4.41 m |
| Main Level | Primary Bedroom | 4.56 m | 3.33 m | 4.56 m x 3.33 m |
| Main Level | Bedroom | 3.39 m | 3.07 m | 3.39 m x 3.07 m |
| Main Level | Bathroom | 3.39 m | 1.54 m | 3.39 m x 1.54 m |
https://www.realtor.ca/real-estate/28509346/273-morgan-street-cobourg-cobourg


1005 Elgin Street West Unit: 300
Cobourg, Ontario K9A 5J4
(905) 377-8888
discoverroyallepage.com/
Contact Us
Contact us for more information



























