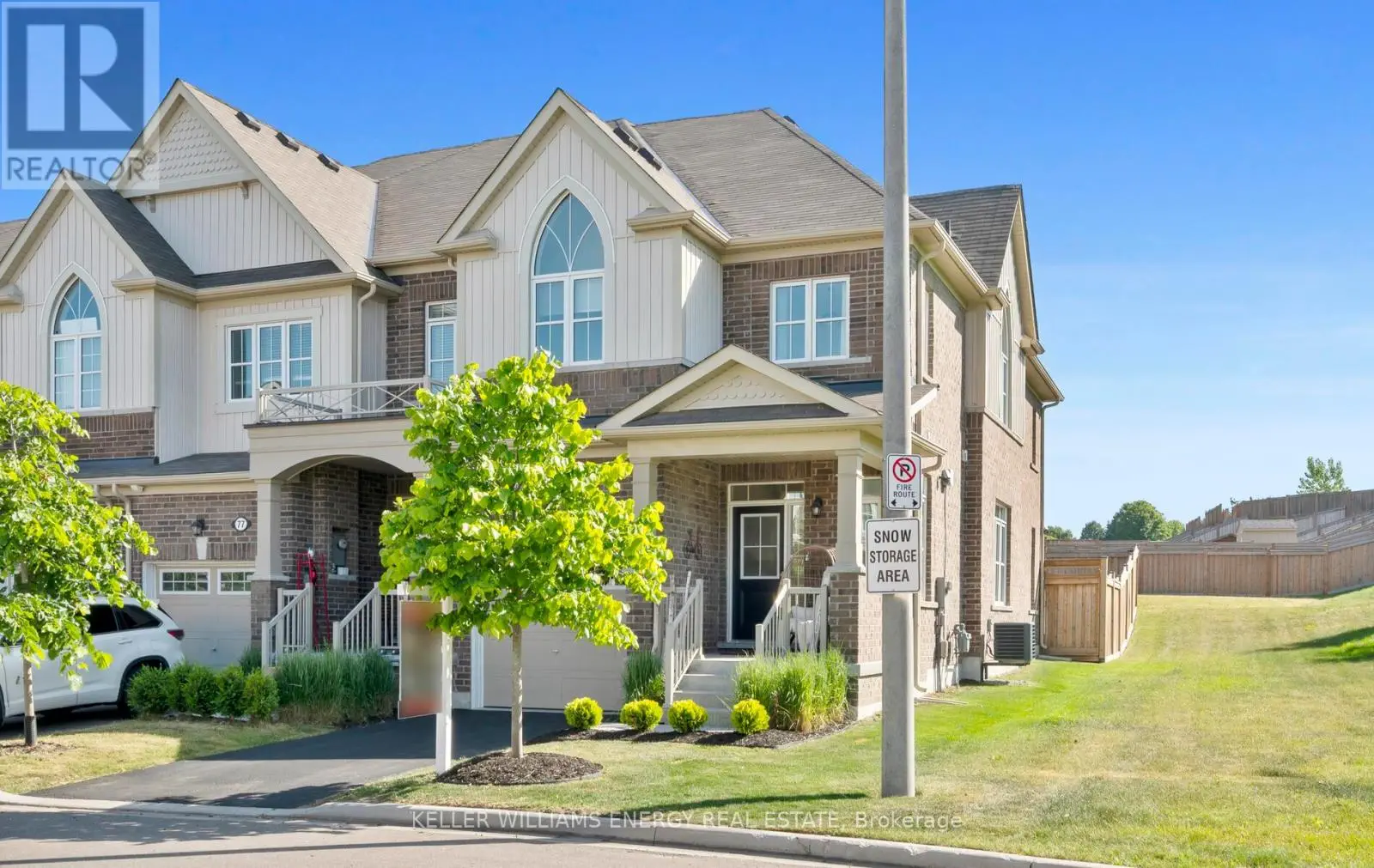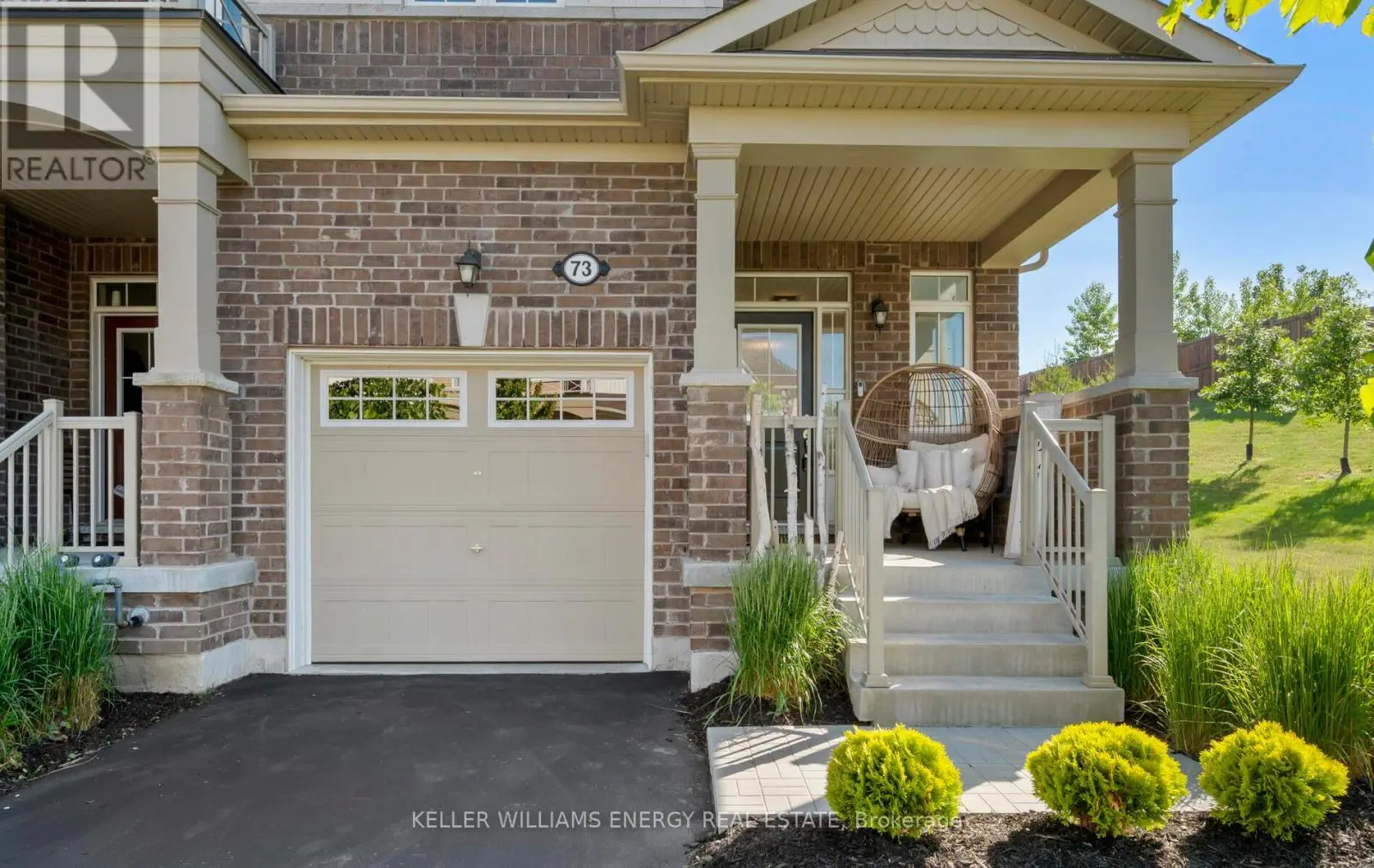73 Brent Crescent Clarington, Ontario L1C 0V9
$799,900Maintenance, Parcel of Tied Land
$274.74 Monthly
Maintenance, Parcel of Tied Land
$274.74 MonthlyWelcome to 73 Brent Crescent Modern Living Meets Ultimate Privacy. Discover this beautifully appointed end-unit townhome nestled in one of Bowmanville's most sought-after communities. Boasting 1,781 square feet of above-grade living space, this newer build sits on a premium, private lot with no rear or side neighbors a rare find offering the tranquility and space of a detached home .Step inside to a modern open-concept layout designed with both style and function in mind. The main floor is an entertainers dream, featuring high-end finishes, rich hardwood floors, and a seamless flow between the living, dining, and kitchen areas perfect for hosting friends or relaxing in style. Upstairs, you will find three generously sized bedrooms, including a spacious primary suite with a walk-in closet and a spa-inspired 6-piece En-suite. A convenient second-floor laundry room adds everyday ease. The fully finished basement extends your living space with a bright open rec room, ample storage, and a built-in Murphy bed. Ideal for overnight guests or a flexible home office setup .Out back, enjoy a private and peaceful yard complete with a newer, expansive deck the perfect spot for summer BBQs or quiet evenings under the stars. Whether you're a first-time home buyer looking to establish roots, or you're downsizing without compromise, this turnkey property offers the best of both worlds: modern comfort and unbeatable privacy. Don't miss your chance to own this rare end-unit gem in a prime location. (id:59743)
Open House
This property has open houses!
2:00 pm
Ends at:4:00 pm
Property Details
| MLS® Number | E12241775 |
| Property Type | Single Family |
| Community Name | Bowmanville |
| Parking Space Total | 2 |
Building
| Bathroom Total | 3 |
| Bedrooms Above Ground | 3 |
| Bedrooms Total | 3 |
| Appliances | Water Heater, Blinds, Dryer, Garage Door Opener, Stove, Washer, Whirlpool, Refrigerator |
| Basement Development | Finished |
| Basement Type | Full (finished) |
| Construction Style Attachment | Attached |
| Cooling Type | Central Air Conditioning |
| Exterior Finish | Brick, Vinyl Siding |
| Flooring Type | Ceramic, Hardwood, Carpeted, Vinyl |
| Foundation Type | Concrete |
| Half Bath Total | 1 |
| Heating Fuel | Natural Gas |
| Heating Type | Forced Air |
| Stories Total | 2 |
| Size Interior | 1,500 - 2,000 Ft2 |
| Type | Row / Townhouse |
| Utility Water | Municipal Water |
Parking
| Garage |
Land
| Acreage | No |
| Sewer | Sanitary Sewer |
| Size Depth | 120 Ft |
| Size Frontage | 25 Ft ,7 In |
| Size Irregular | 25.6 X 120 Ft |
| Size Total Text | 25.6 X 120 Ft |
Rooms
| Level | Type | Length | Width | Dimensions |
|---|---|---|---|---|
| Second Level | Primary Bedroom | 5.6 m | 3.67 m | 5.6 m x 3.67 m |
| Second Level | Bedroom 2 | 4.07 m | 3 m | 4.07 m x 3 m |
| Second Level | Bedroom 3 | 3.12 m | 2.92 m | 3.12 m x 2.92 m |
| Second Level | Laundry Room | 1.65 m | 1.47 m | 1.65 m x 1.47 m |
| Basement | Recreational, Games Room | 5.61 m | 9.31 m | 5.61 m x 9.31 m |
| Main Level | Foyer | 4.05 m | 1.672 m | 4.05 m x 1.672 m |
| Main Level | Dining Room | 3.8 m | 3.39 m | 3.8 m x 3.39 m |
| Main Level | Living Room | 5.59 m | 3.24 m | 5.59 m x 3.24 m |
| Main Level | Kitchen | 4.1 m | 2.51 m | 4.1 m x 2.51 m |
| Main Level | Eating Area | 3.15 m | 2.55 m | 3.15 m x 2.55 m |
https://www.realtor.ca/real-estate/28512825/73-brent-crescent-clarington-bowmanville-bowmanville

Salesperson
(905) 723-5944

285 Taunton Road East Unit: 1a
Oshawa, Ontario L1G 3V2
(905) 723-5944
www.kellerwilliamsenergy.ca/
Contact Us
Contact us for more information








































