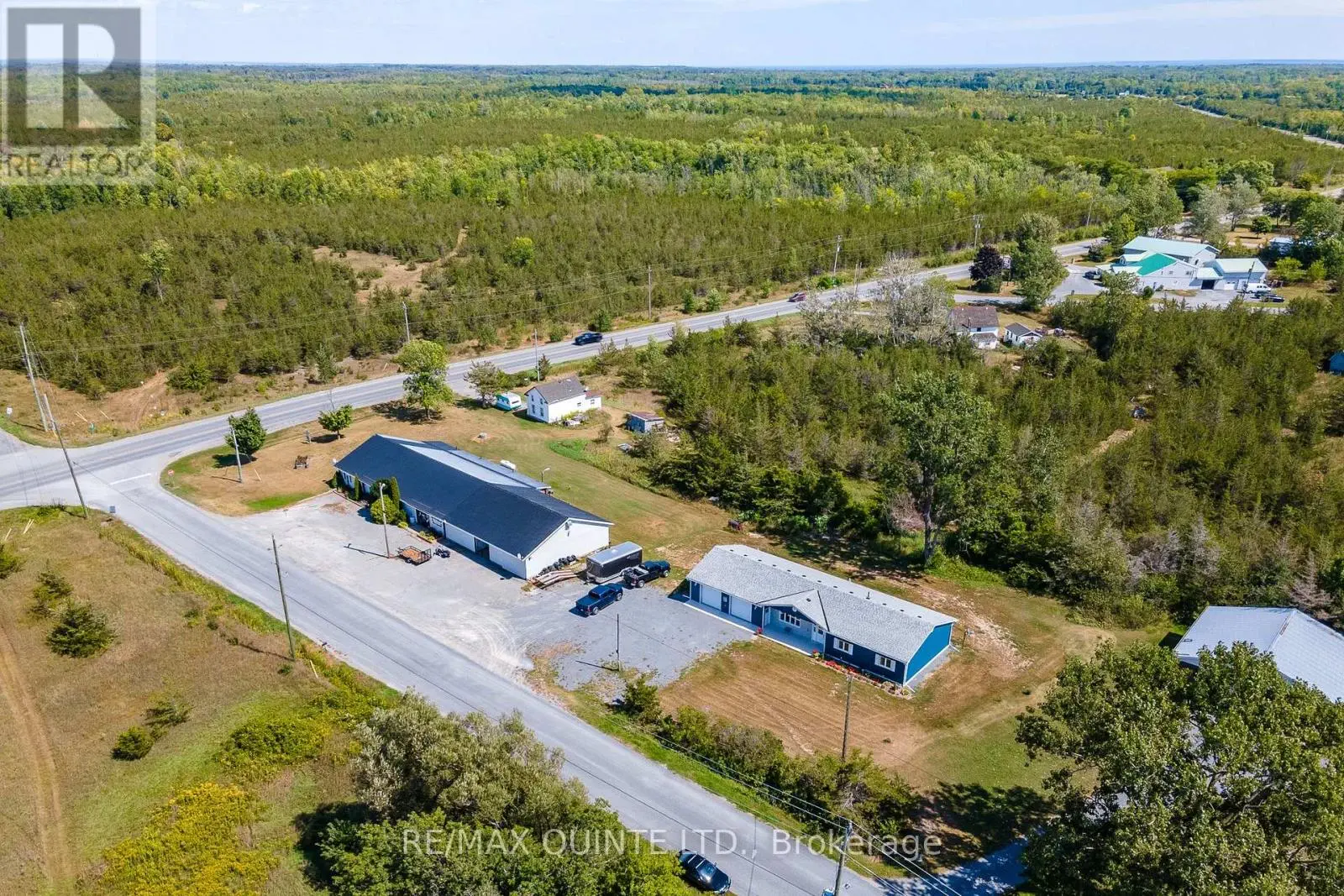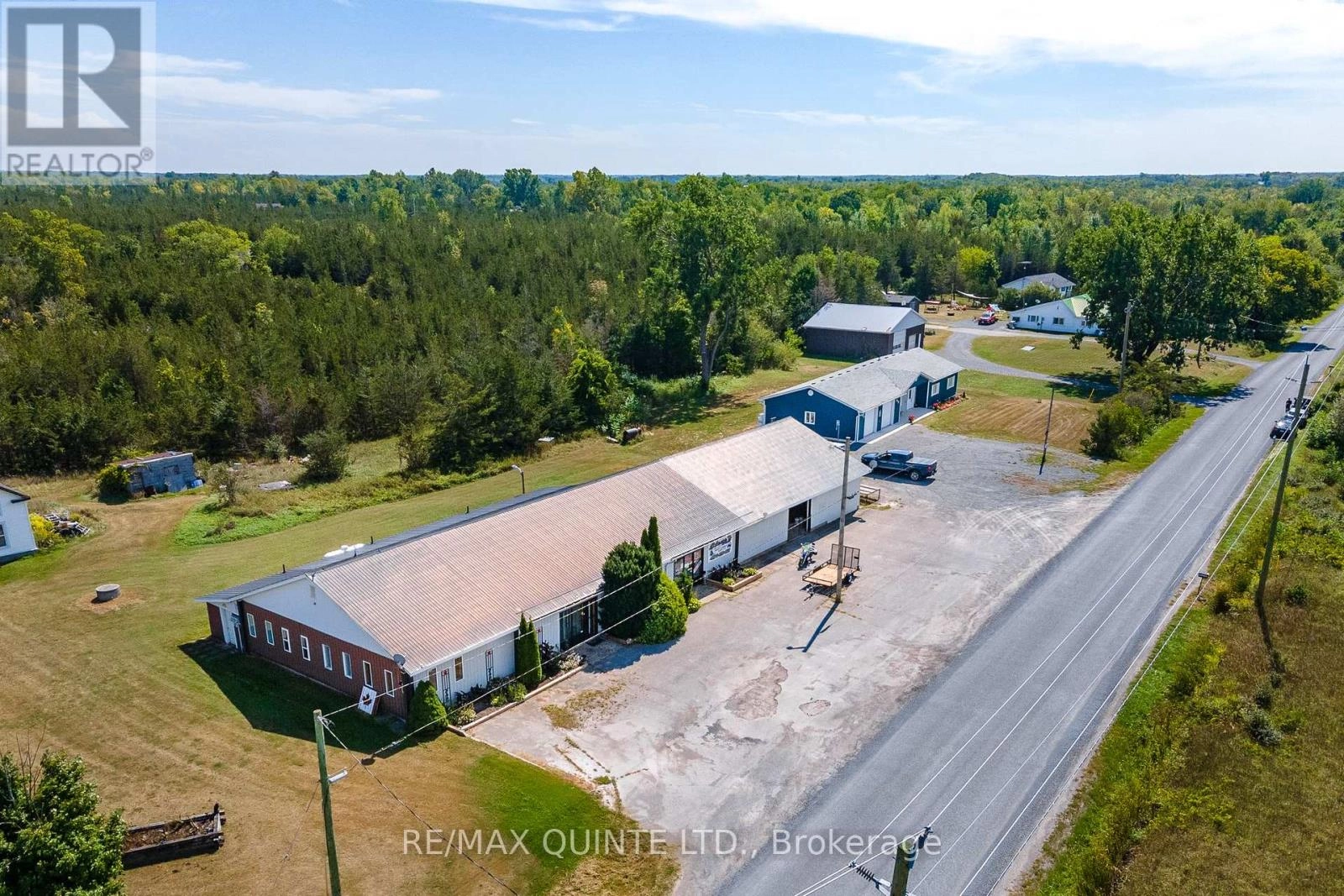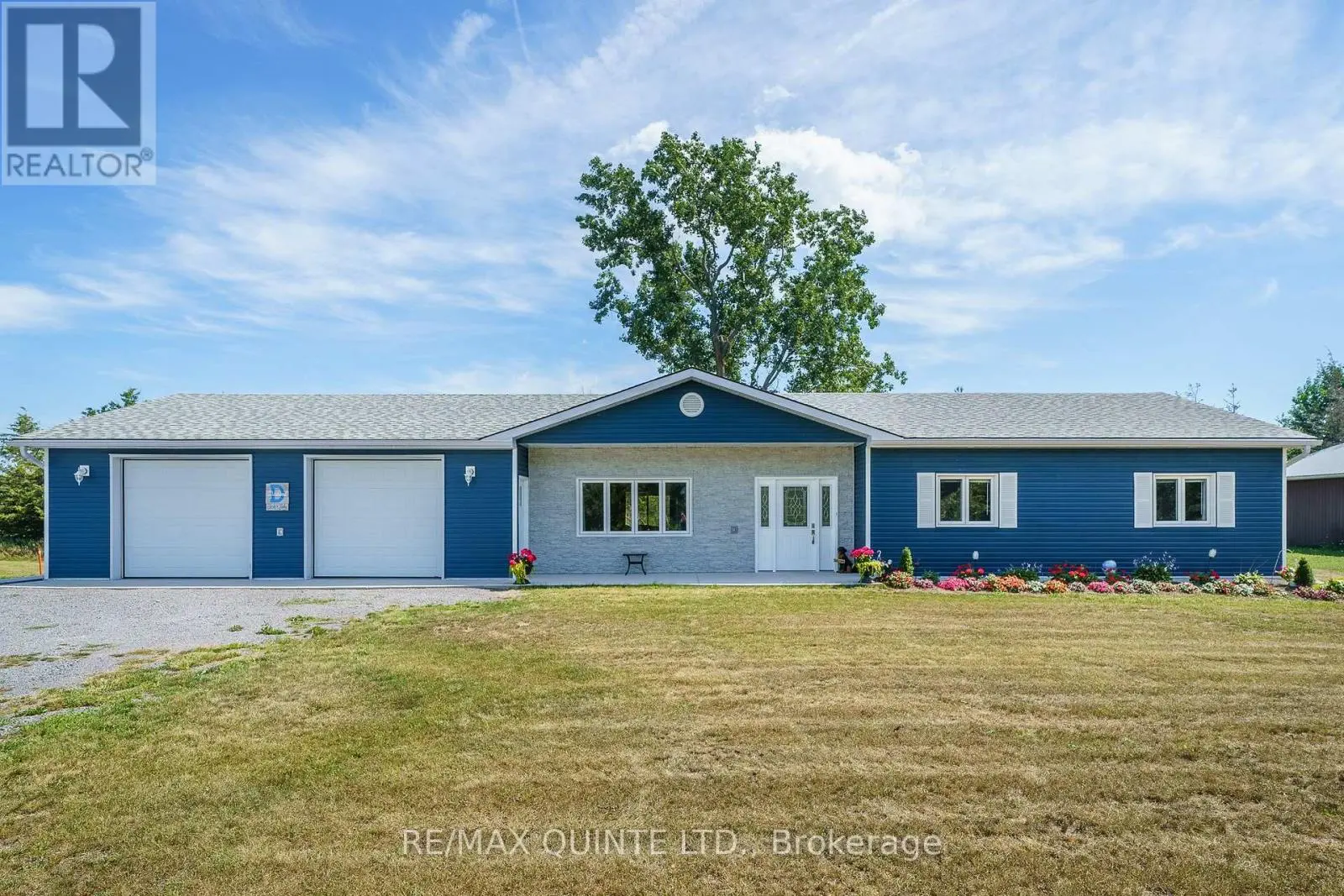3 Bedroom
1 Bathroom
1,100 - 1,500 ft2
Bungalow
Wall Unit
Radiant Heat
$999,000
This 1.4 acre property within minutes to Picton includes a 3 bedroom bungalow built in 2020 AND a 6000 sq.ft. commercial building that includes a 2000 sq.ft. 3 bedroom apartment with a large open concept kitchen/living area, and almost 4000 sq.ft. to start your new business! 450 sq.ft. office, 620 sq.ft. showroom, 720 sq.ft. display area, and 1880 sq.ft. of workspace with drive in doors! Highway commercial zoning allows a variety of uses making many options. The home has in floor radiant heat with a large open concept main living area walking out to a private deck and yard. Wider doors and hallway for accessibility, high ceilings, double sink vanity, ductless a/c and an attached 30x30 garage with in floor heat is just a start of the beautiful features of this home. Don't miss this great opportunity in Prince Edward County! (id:59743)
Property Details
|
MLS® Number
|
X12242131 |
|
Property Type
|
Single Family |
|
Community Name
|
Hallowell Ward |
|
Amenities Near By
|
Beach, Golf Nearby, Hospital |
|
Equipment Type
|
Propane Tank |
|
Features
|
Conservation/green Belt, Level, Carpet Free |
|
Parking Space Total
|
17 |
|
Rental Equipment Type
|
Propane Tank |
|
Structure
|
Deck |
Building
|
Bathroom Total
|
1 |
|
Bedrooms Above Ground
|
3 |
|
Bedrooms Total
|
3 |
|
Age
|
0 To 5 Years |
|
Appliances
|
Dishwasher, Dryer, Stove, Washer, Refrigerator |
|
Architectural Style
|
Bungalow |
|
Construction Style Attachment
|
Detached |
|
Cooling Type
|
Wall Unit |
|
Exterior Finish
|
Vinyl Siding |
|
Foundation Type
|
Poured Concrete |
|
Heating Fuel
|
Propane |
|
Heating Type
|
Radiant Heat |
|
Stories Total
|
1 |
|
Size Interior
|
1,100 - 1,500 Ft2 |
|
Type
|
House |
|
Utility Water
|
Cistern |
Parking
Land
|
Acreage
|
No |
|
Land Amenities
|
Beach, Golf Nearby, Hospital |
|
Sewer
|
Septic System |
|
Size Depth
|
357 Ft |
|
Size Frontage
|
175 Ft ,1 In |
|
Size Irregular
|
175.1 X 357 Ft |
|
Size Total Text
|
175.1 X 357 Ft|1/2 - 1.99 Acres |
Rooms
| Level |
Type |
Length |
Width |
Dimensions |
|
Main Level |
Kitchen |
4.69 m |
3.29 m |
4.69 m x 3.29 m |
|
Main Level |
Dining Room |
3.2 m |
3.29 m |
3.2 m x 3.29 m |
|
Main Level |
Living Room |
7.31 m |
4.45 m |
7.31 m x 4.45 m |
|
Main Level |
Primary Bedroom |
4.72 m |
3.81 m |
4.72 m x 3.81 m |
|
Main Level |
Bedroom 2 |
3.38 m |
3.39 m |
3.38 m x 3.39 m |
|
Main Level |
Bedroom 3 |
3.38 m |
3.39 m |
3.38 m x 3.39 m |
|
Main Level |
Bathroom |
2.74 m |
3.29 m |
2.74 m x 3.29 m |
Utilities
|
Electricity
|
Installed |
|
Wireless
|
Available |
|
Electricity Connected
|
Connected |
https://www.realtor.ca/real-estate/28513614/7-clarke-road-prince-edward-county-hallowell-ward-hallowell-ward
RE/MAX QUINTE LTD.
(613) 476-5900
(613) 476-2225









































