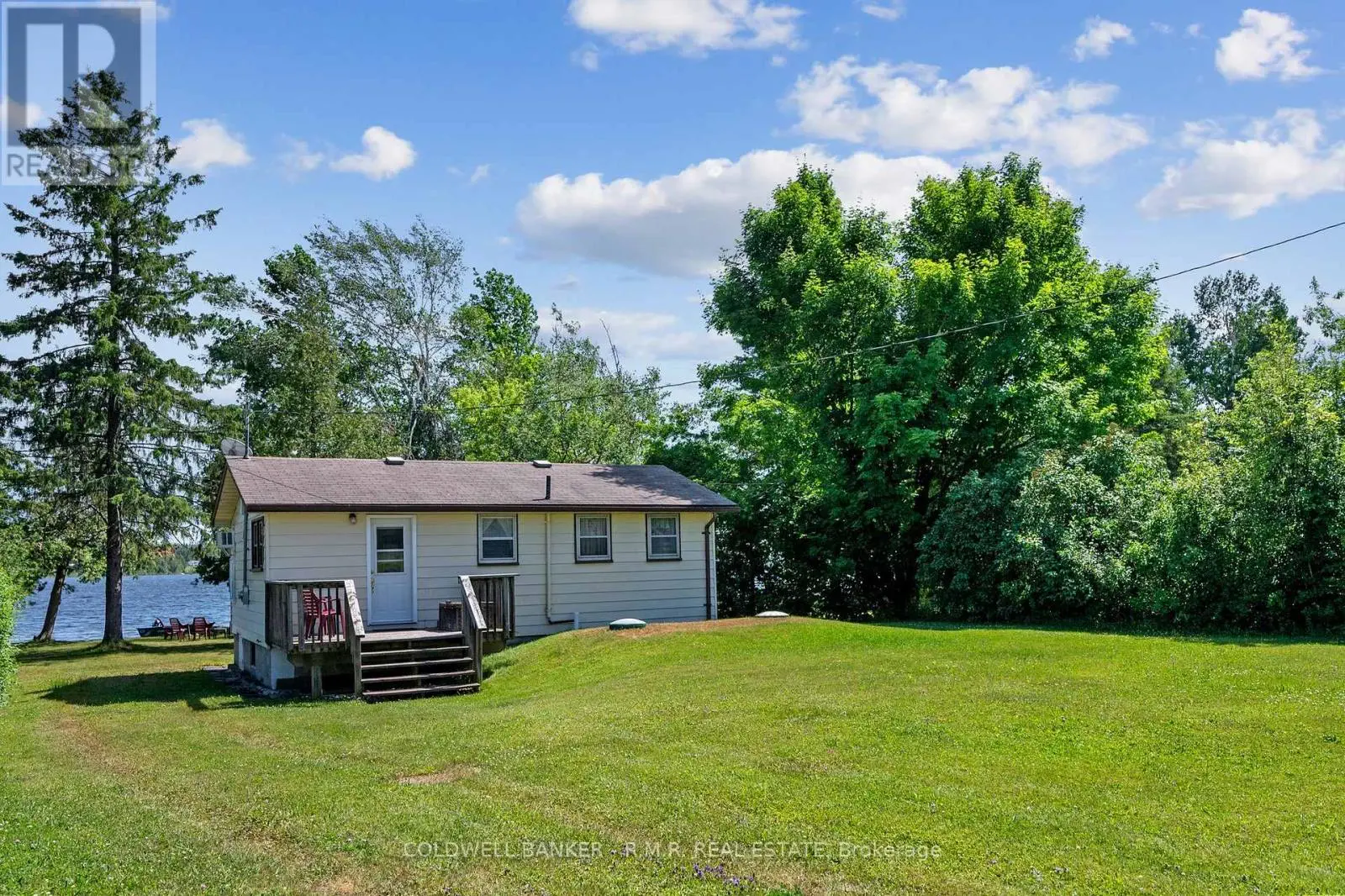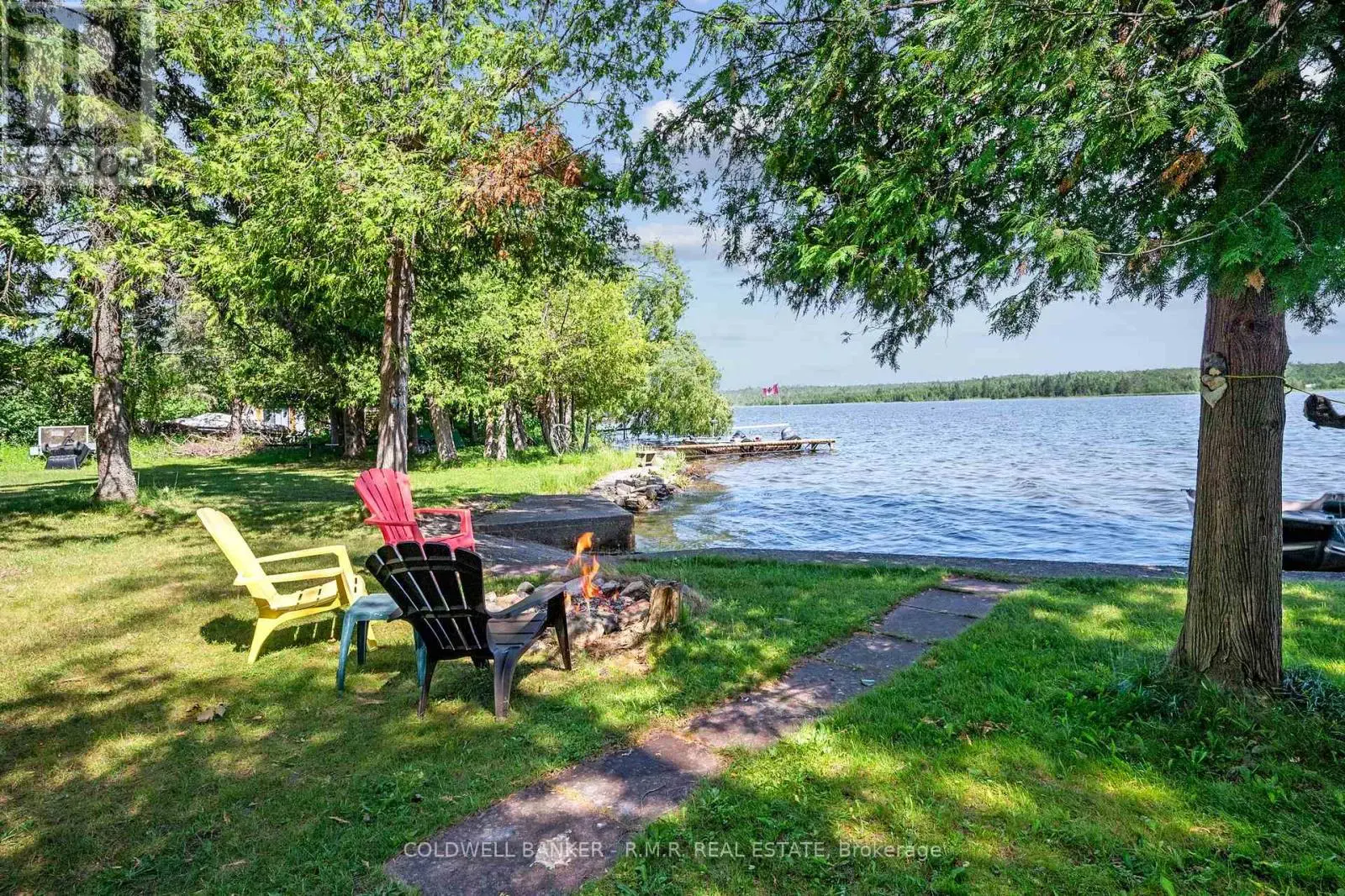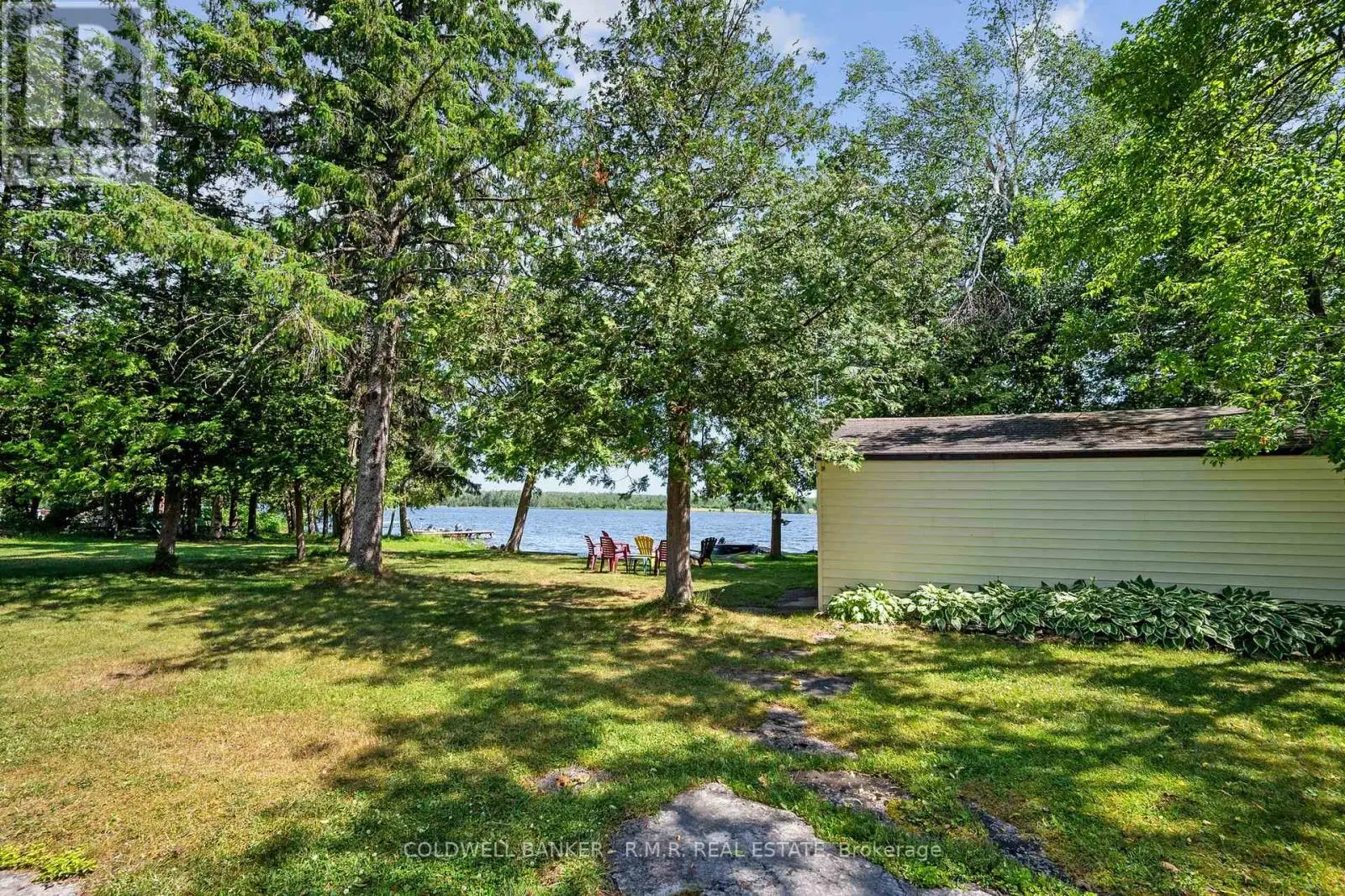253 Mcguire Beach Road Kawartha Lakes, Ontario K0M 2B0
$589,900
Charming Waterfront Retreat on Canal Lake 253 McGuire Beach Road Escape to the serenity of lakeside living with this delightful 3-bedroom, 1-bathroom cottage nestled on a beautifully level 71-foot waterfront lot on Canal Lake, part of the renowned Trent-Severn Waterway. Whether you're seeking a peaceful weekend getaway or a turn-key family retreat, this property offers the perfect blend of comfort, recreation, and natural beauty. Set on a generous 300-foot deep lot, the property boasts a private concrete Breakwall with built in boat launch, lakeside garage ideal for storing water toys and gear. Spend your days boating, fishing, or paddling from your private dock, then unwind by the firepit in the evenings. Inside, the cottage is warm and inviting, offered fully furnished with appliances, most furnishings, a riding lawn mower, and a paddle boat included. A 14ft aluminum boat with a 25hp motor is also negotiable just bring your suitcase and start enjoying the Kawartha lifestyle. Located in a quiet, family-friendly community, you're just minutes from the historic Kirkfield Lift Lock and the scenic trails and beaches of Balsam Lake Provincial Park. With easy access to Orillia and Lindsay, you'll enjoy the perfect balance of seclusion and convenience. Whether you're hosting summer barbecues, launching into endless boating adventures, or simply soaking in the tranquil views, this property is your gateway to unforgettable memories on the water. (id:59743)
Property Details
| MLS® Number | X12242854 |
| Property Type | Single Family |
| Community Name | Carden |
| Easement | Unknown |
| Features | Lane, Level |
| Parking Space Total | 11 |
| Structure | Dock |
| View Type | Lake View, Direct Water View |
| Water Front Type | Waterfront |
Building
| Bathroom Total | 1 |
| Bedrooms Above Ground | 3 |
| Bedrooms Total | 3 |
| Age | 51 To 99 Years |
| Appliances | Water Heater, Furniture |
| Architectural Style | Raised Bungalow |
| Basement Type | Crawl Space |
| Construction Style Attachment | Detached |
| Cooling Type | Window Air Conditioner |
| Exterior Finish | Aluminum Siding |
| Foundation Type | Block |
| Stories Total | 1 |
| Size Interior | 0 - 699 Ft2 |
| Type | House |
| Utility Water | Lake/river Water Intake |
Parking
| Detached Garage | |
| Garage |
Land
| Access Type | Private Docking, Private Road |
| Acreage | No |
| Sewer | Septic System |
| Size Depth | 301 Ft ,4 In |
| Size Frontage | 71 Ft ,1 In |
| Size Irregular | 71.1 X 301.4 Ft ; 71.11ft X 301.37ft X 17.22ft X 35.35ft |
| Size Total Text | 71.1 X 301.4 Ft ; 71.11ft X 301.37ft X 17.22ft X 35.35ft |
| Zoning Description | Residential |
Rooms
| Level | Type | Length | Width | Dimensions |
|---|---|---|---|---|
| Main Level | Kitchen | 2.98 m | 2.34 m | 2.98 m x 2.34 m |
| Main Level | Dining Room | 2.3 m | 2.28 m | 2.3 m x 2.28 m |
| Main Level | Living Room | 4.9 m | 3.45 m | 4.9 m x 3.45 m |
| Main Level | Primary Bedroom | 3.05 m | 2.12 m | 3.05 m x 2.12 m |
| Main Level | Bedroom 2 | 2.54 m | 2.12 m | 2.54 m x 2.12 m |
| Main Level | Bedroom 3 | 2.4 m | 2.22 m | 2.4 m x 2.22 m |
Utilities
| Electricity | Installed |
| Wireless | Available |
| Electricity Connected | Connected |
| Telephone | Nearby |
https://www.realtor.ca/real-estate/28515336/253-mcguire-beach-road-kawartha-lakes-carden-carden

Broker
(705) 928-4663
www.thepringleteam.ca/
m.facebook.com/ThePringleSalesTeam
www.linkedin.com/in/joelpringlerealestatebroker/
85 Kent Street West
Lindsay, Ontario K9V 2Y5
(705) 324-3411
Salesperson
(705) 917-3272
85 Kent Street West
Lindsay, Ontario K9V 2Y5
(705) 324-3411
Contact Us
Contact us for more information













































