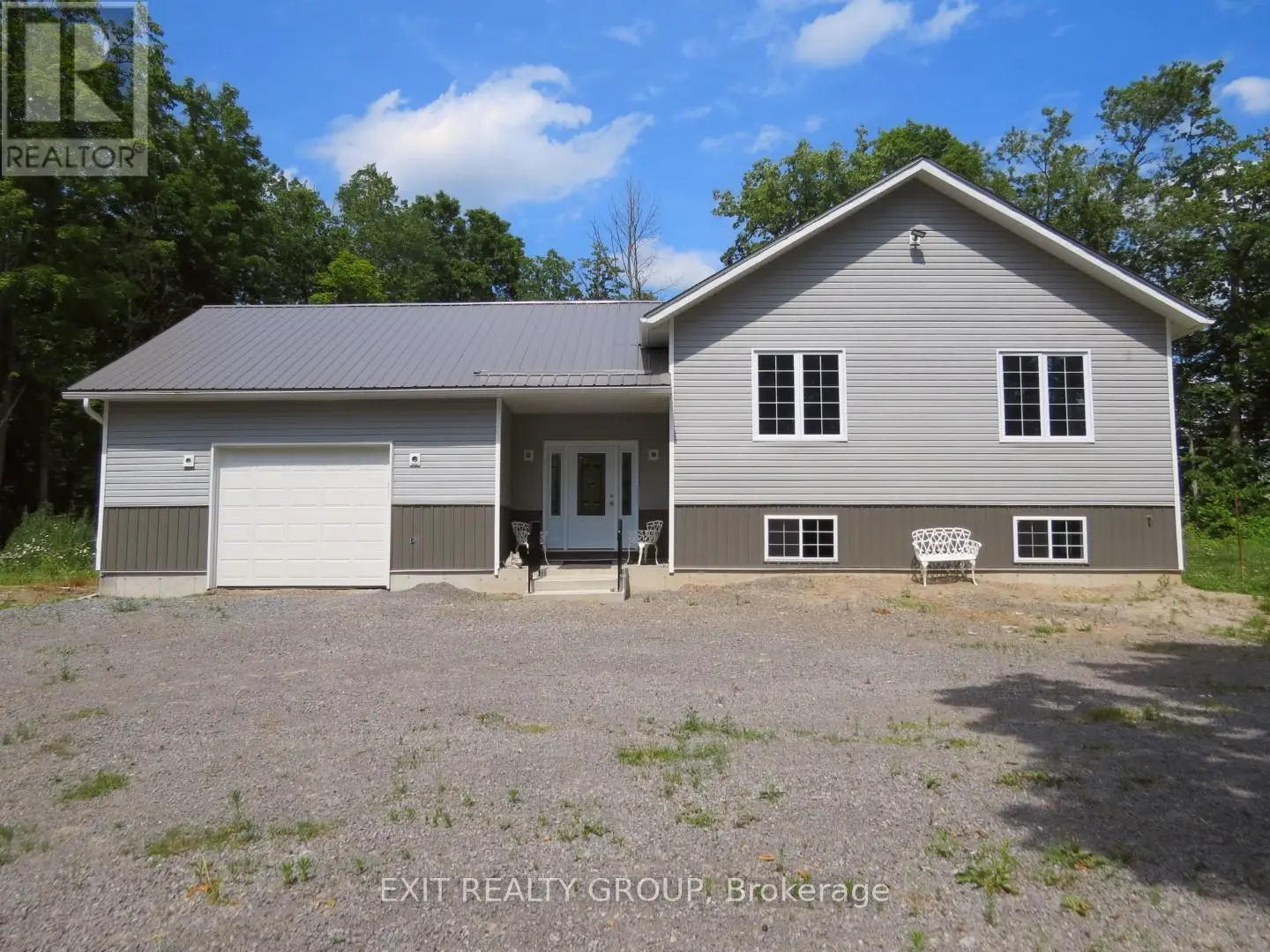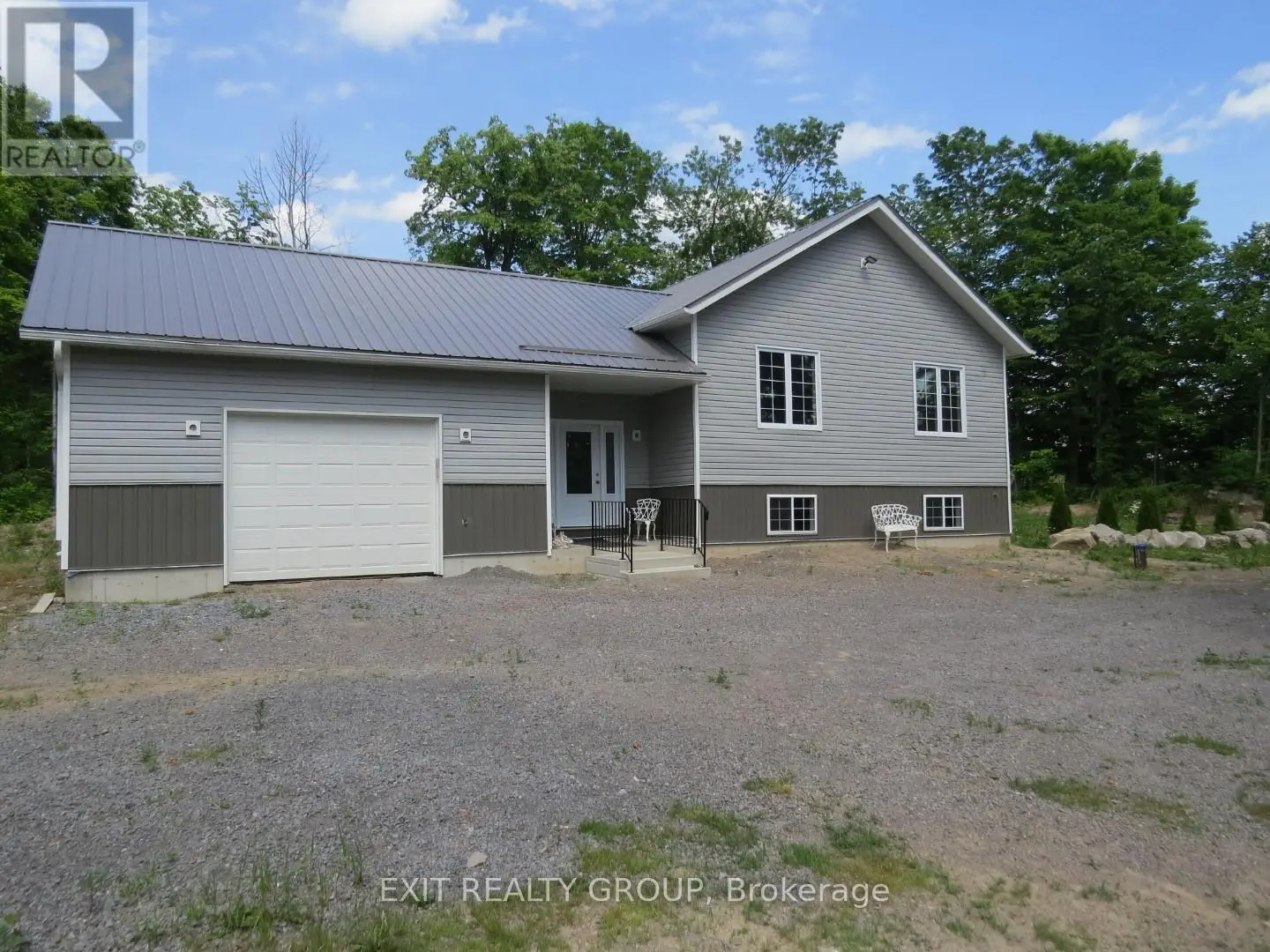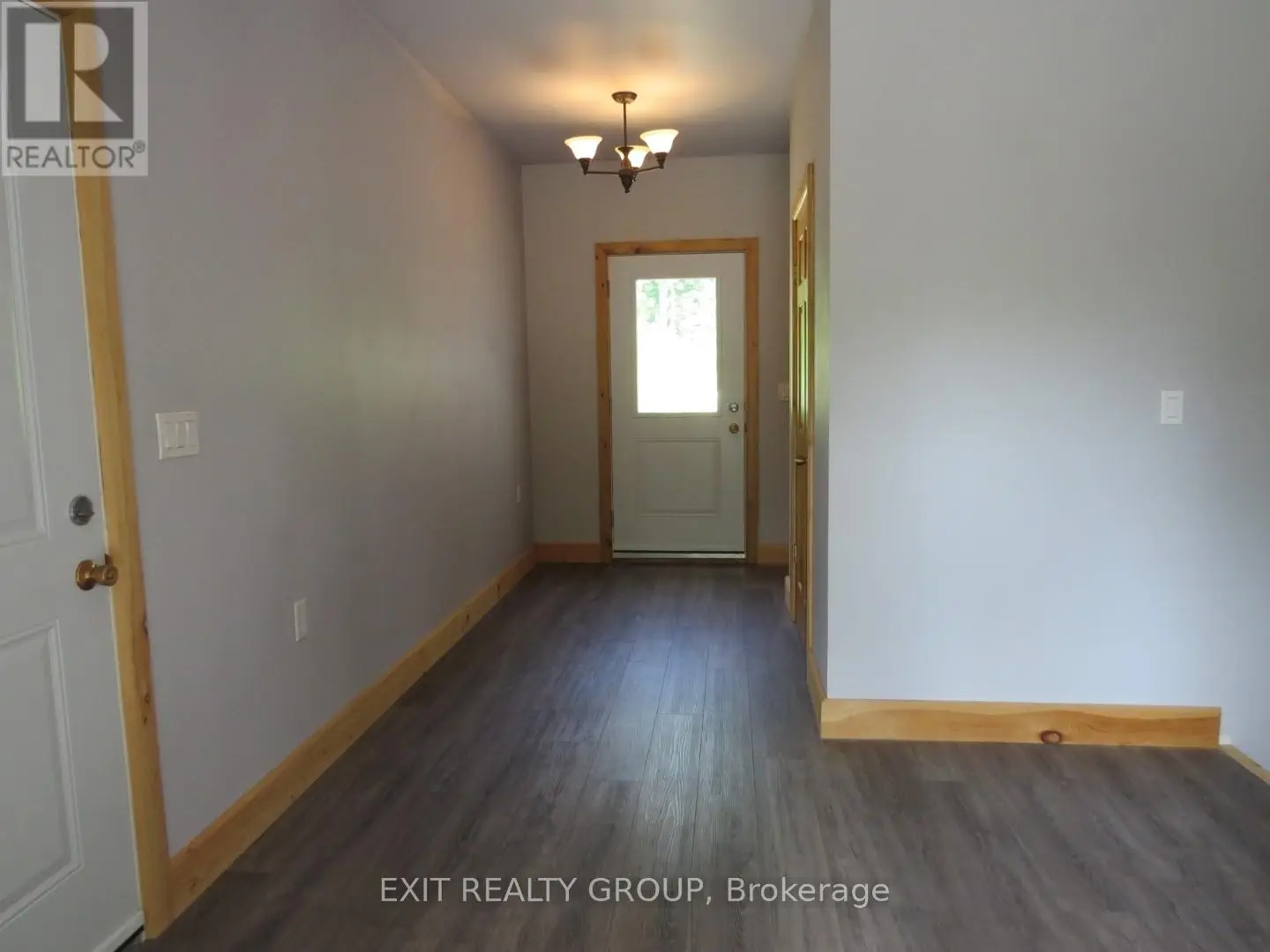325 Douglas Road Centre Hastings, Ontario K0K 2K0
$525,000
Welcome to your future home, a beautifully designed new build featuring 2 bedrooms and 2 bathrooms, all nestled in a serene and picturesque setting. The open-concept living and dining space provides ample room for relaxation and entertainment, creating a warm and inviting atmosphere perfect for gatherings. The kitchen, yet to be completed, offers an excellent opportunity for you to customize the design to your taste, complete with two large closets conveniently located just off the kitchen for additional storage. A well-appointed four-piece bathroom on the main floor adds to the functionality of the home. Venturing downstairs, you'll find an unfurnished basement comprising three spacious rooms, which can easily be transformed into additional bedrooms, a home office, or recreational areas, depending on your needs. The basement also includes an additional four-piece bathroom, providing convenience for guests, and a large storage area, perfect for keeping your home organized. The property is being sold as is, where & requires some final finishes, which also include light fixtures, decking, and a furnace, providing an opportunity for new owners to put their personal stamp on the home. The property includes a one-car garage attached to the house, along with a separate outdoor storage shed for any outdoor equipment or gardening tools. While the landscaping is still a blank canvas, this presents a wonderful opportunity for new owners to create their own outdoor haven, surrounded by tranquil trees and open farmland. Ideal for those who love outdoor activities, the location offers easy access to fishing nearby and ATV trails, making it perfect for adventure enthusiasts. With its quiet rural surroundings, this home promises a peaceful lifestyle while still being close to amenities. Don't miss the chance to make this new build your own - schedule a viewing today. (id:59743)
Property Details
| MLS® Number | X12244603 |
| Property Type | Single Family |
| Community Features | School Bus |
| Equipment Type | None |
| Features | Wooded Area, Carpet Free |
| Parking Space Total | 11 |
| Rental Equipment Type | None |
| Structure | Shed |
Building
| Bathroom Total | 2 |
| Bedrooms Above Ground | 2 |
| Bedrooms Total | 2 |
| Age | 0 To 5 Years |
| Appliances | Refrigerator |
| Architectural Style | Raised Bungalow |
| Basement Development | Unfinished |
| Basement Type | N/a (unfinished) |
| Construction Style Attachment | Detached |
| Exterior Finish | Vinyl Siding |
| Foundation Type | Poured Concrete |
| Heating Fuel | Electric |
| Heating Type | Other |
| Stories Total | 1 |
| Size Interior | 1,100 - 1,500 Ft2 |
| Type | House |
Parking
| Attached Garage | |
| Garage |
Land
| Access Type | Public Road |
| Acreage | No |
| Sewer | Septic System |
| Size Depth | 296 Ft ,6 In |
| Size Frontage | 742 Ft |
| Size Irregular | 742 X 296.5 Ft ; Triangle Shaped W/ Depth On Left Side |
| Size Total Text | 742 X 296.5 Ft ; Triangle Shaped W/ Depth On Left Side|1/2 - 1.99 Acres |
| Zoning Description | Rr |
Rooms
| Level | Type | Length | Width | Dimensions |
|---|---|---|---|---|
| Basement | Other | 3.93 m | 3.85 m | 3.93 m x 3.85 m |
| Basement | Bathroom | 1.82 m | 3.2 m | 1.82 m x 3.2 m |
| Basement | Other | 7.91 m | 5.79 m | 7.91 m x 5.79 m |
| Basement | Other | 3.94 m | 3.08 m | 3.94 m x 3.08 m |
| Main Level | Living Room | 5.54 m | 6.44 m | 5.54 m x 6.44 m |
| Main Level | Dining Room | 2.58 m | 6.43 m | 2.58 m x 6.43 m |
| Main Level | Primary Bedroom | 3.45 m | 5.26 m | 3.45 m x 5.26 m |
| Main Level | Bedroom 2 | 3.31 m | 3.6 m | 3.31 m x 3.6 m |
| Main Level | Bathroom | 2.82 m | 2.88 m | 2.82 m x 2.88 m |
| Main Level | Other | 2.49 m | 1.18 m | 2.49 m x 1.18 m |
| Main Level | Other | 2.49 m | 1.2 m | 2.49 m x 1.2 m |
| Ground Level | Foyer | 3.07 m | 6.5 m | 3.07 m x 6.5 m |
Utilities
| Cable | Available |
| Wireless | Available |
| Electricity Connected | Connected |
https://www.realtor.ca/real-estate/28518964/325-douglas-road-centre-hastings

Salesperson
(613) 242-3750
www.hopemore.co/
www.facebook.com/share/18r99Pp9ft/?mibextid=wwXIfr
ca.linkedin.com/in/terry-hope-watson-34535266

Salesperson
(613) 966-9400

Contact Us
Contact us for more information






























