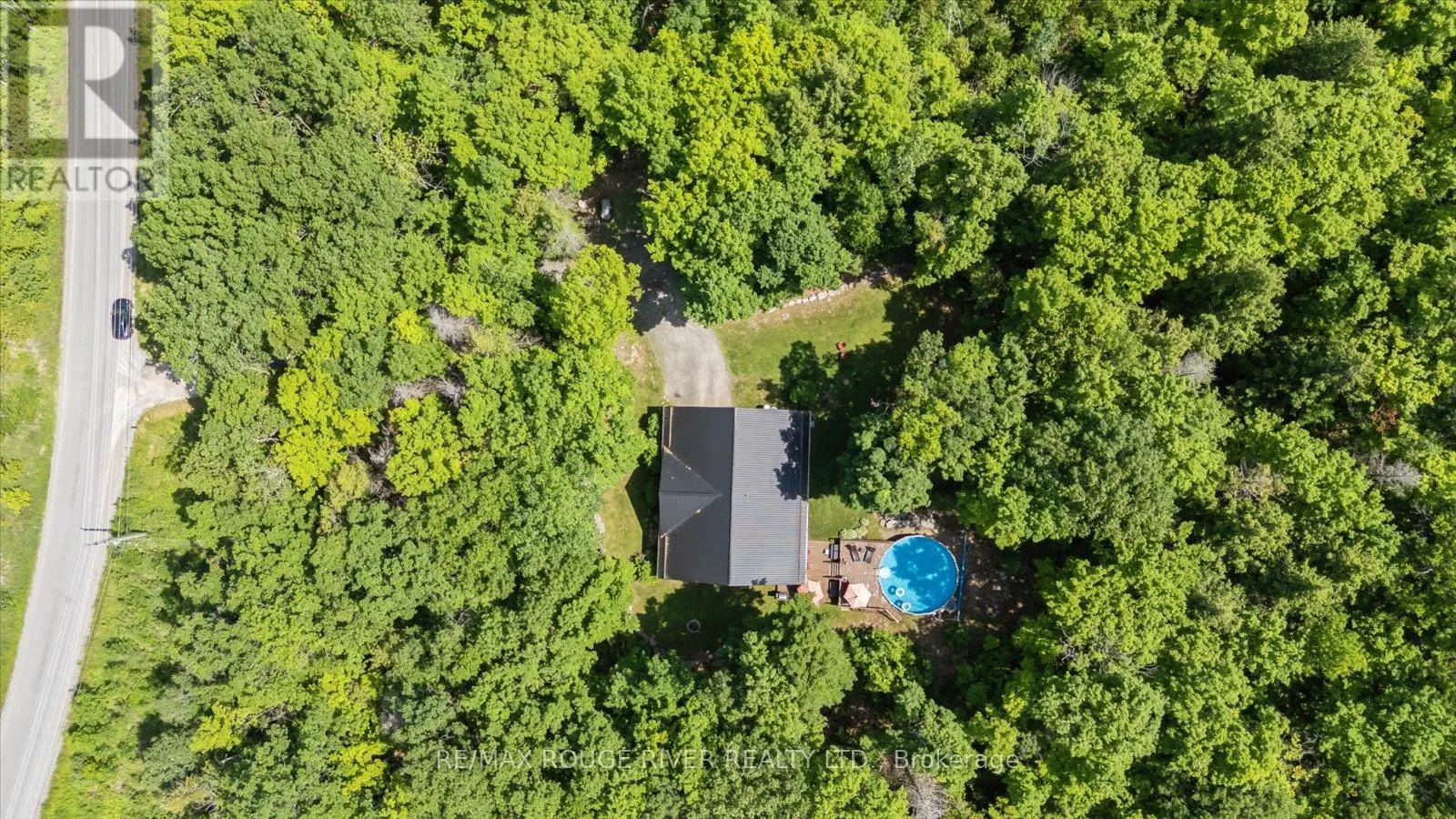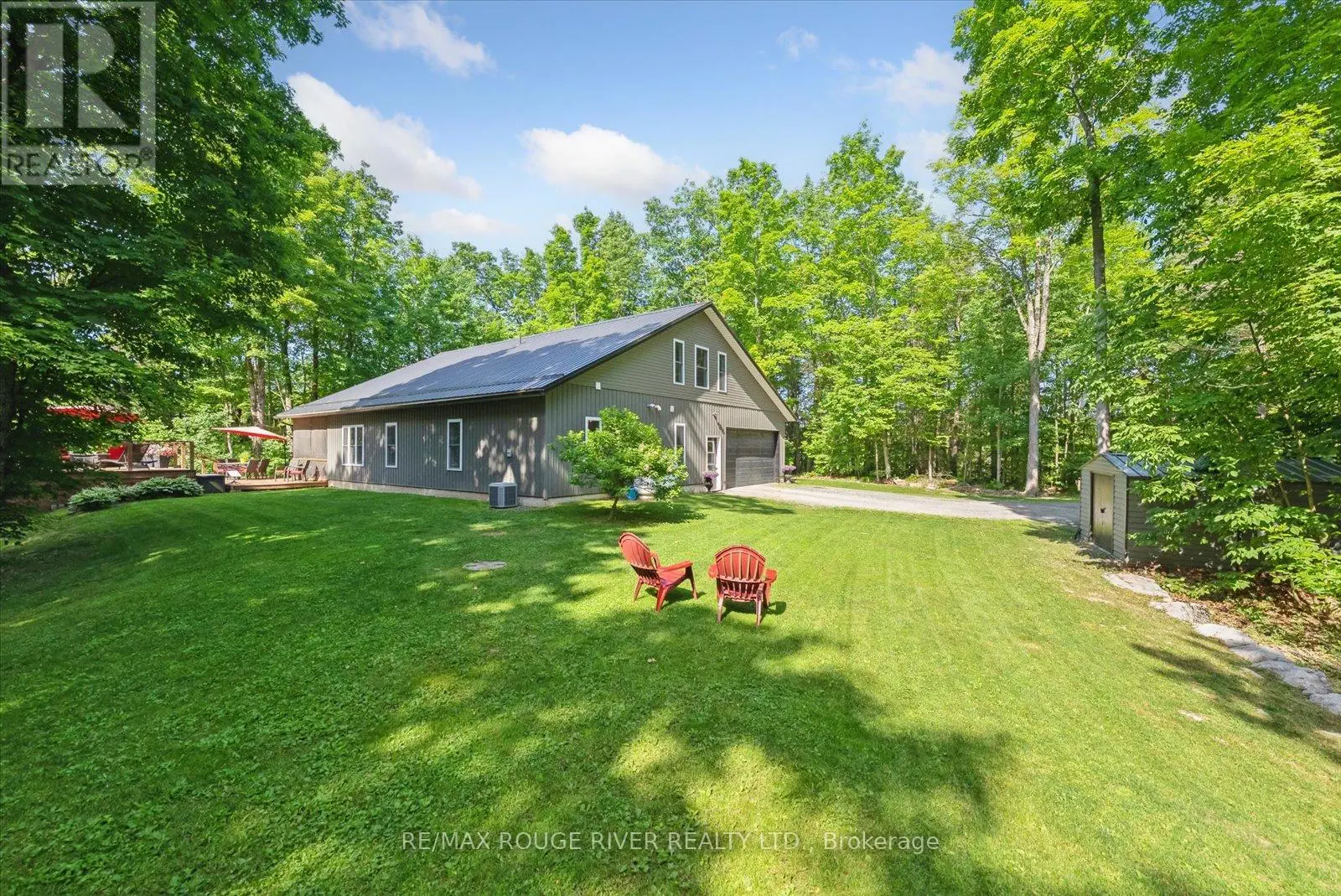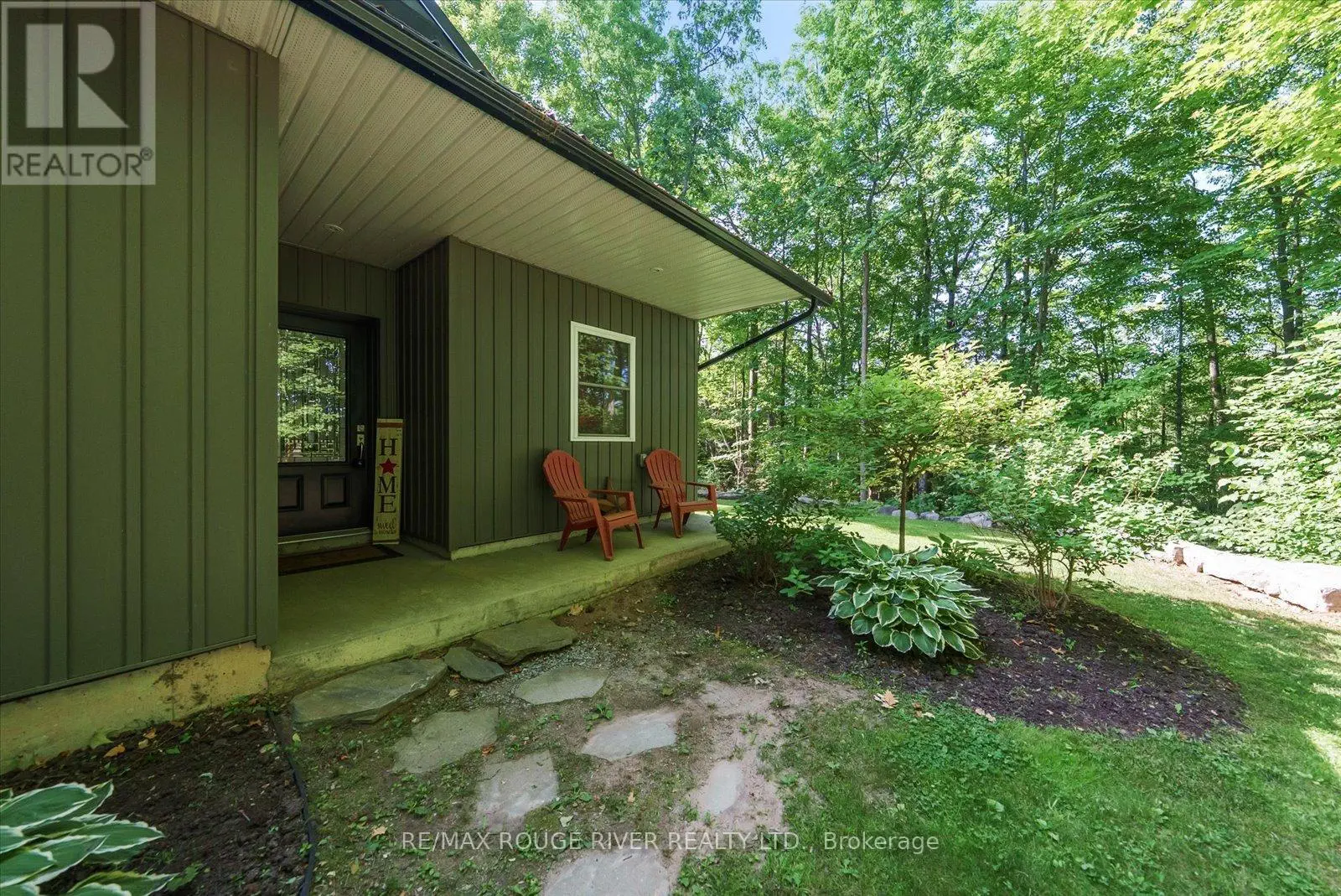36 Station Road Marmora And Lake, Ontario K0K 2M0
$825,000
Charming Bungaloft on Over 9 Acres with Pool & PrivacySet on a picturesque 9+ acre lot, this spacious 4-bed, 2-bath bungaloft offers a unique blend of rural tranquility and functional living. With room to roam and plenty more to offer, its the perfect escape for families or those seeking a peaceful lifestyle. Enjoy summers by the above-ground pool, complete with a deck built for relaxing or entertaining, and take in the well-maintained grounds surrounding the home. A covered porch offers a quiet spot to unwind rain or shine, while the outdoor fire pit is ready for cozy evenings under the stars. Inside, the home features an open, airy layout with four generously sized bedrooms, a versatile loft space perfect for a home office or guest area, a large pantry, a convenient mudroom, and a beautiful fireplace. All this, just a short drive from the heart of town, with access to the Marmora Fairgrounds, local school, restaurants, and more. This property provides the space, comfort, and potential to make it your own. (id:59743)
Property Details
| MLS® Number | X12244989 |
| Property Type | Single Family |
| Amenities Near By | Place Of Worship, Schools, Park |
| Community Features | School Bus |
| Equipment Type | Propane Tank |
| Features | Wooded Area, Carpet Free |
| Parking Space Total | 12 |
| Pool Type | Above Ground Pool |
| Rental Equipment Type | Propane Tank |
| Structure | Deck, Porch, Shed |
Building
| Bathroom Total | 2 |
| Bedrooms Above Ground | 4 |
| Bedrooms Total | 4 |
| Age | 6 To 15 Years |
| Amenities | Fireplace(s) |
| Appliances | Garage Door Opener Remote(s), Water Heater - Tankless, Water Softener, Dishwasher, Dryer, Garage Door Opener, Microwave, Stove, Washer, Window Coverings, Refrigerator |
| Construction Style Attachment | Detached |
| Cooling Type | Central Air Conditioning |
| Exterior Finish | Vinyl Siding |
| Fire Protection | Smoke Detectors |
| Fireplace Present | Yes |
| Foundation Type | Poured Concrete |
| Heating Fuel | Propane |
| Heating Type | Radiant Heat |
| Stories Total | 2 |
| Size Interior | 2,000 - 2,500 Ft2 |
| Type | House |
| Utility Water | Drilled Well |
Parking
| Garage |
Land
| Acreage | No |
| Land Amenities | Place Of Worship, Schools, Park |
| Landscape Features | Landscaped |
| Sewer | Septic System |
| Size Depth | 717 Ft ,9 In |
| Size Frontage | 655 Ft |
| Size Irregular | 655 X 717.8 Ft ; 982.57 Across Back , 297.07 West Side |
| Size Total Text | 655 X 717.8 Ft ; 982.57 Across Back , 297.07 West Side |
Rooms
| Level | Type | Length | Width | Dimensions |
|---|---|---|---|---|
| Main Level | Dining Room | 4.21 m | 3.66 m | 4.21 m x 3.66 m |
| Main Level | Kitchen | 3.96 m | 3.96 m | 3.96 m x 3.96 m |
| Main Level | Primary Bedroom | 5.21 m | 3.66 m | 5.21 m x 3.66 m |
| Main Level | Bedroom 2 | 3.35 m | 3.05 m | 3.35 m x 3.05 m |
| Main Level | Bedroom 3 | 3.65 m | 3.05 m | 3.65 m x 3.05 m |
| Main Level | Bedroom 4 | 3.65 m | 3.05 m | 3.65 m x 3.05 m |
| Main Level | Mud Room | 2.56 m | 2.46 m | 2.56 m x 2.46 m |
| Main Level | Laundry Room | 3.35 m | 2.77 m | 3.35 m x 2.77 m |
| Upper Level | Loft | 7.35 m | 3.16 m | 7.35 m x 3.16 m |
| Ground Level | Great Room | 5.79 m | 3.96 m | 5.79 m x 3.96 m |
https://www.realtor.ca/real-estate/28519811/36-station-road-marmora-and-lake

Salesperson
(905) 623-6000
www.kimalldread.com/
www.facebook.com/KimAlldread.Realtor
twitter.com/KAlldread
ca.linkedin.com/in/kimalldread/

106 Waverley Road
Bowmanville, Ontario L1C 3W9
(905) 623-6000
www.remaxrougeriver.com/
Contact Us
Contact us for more information






























