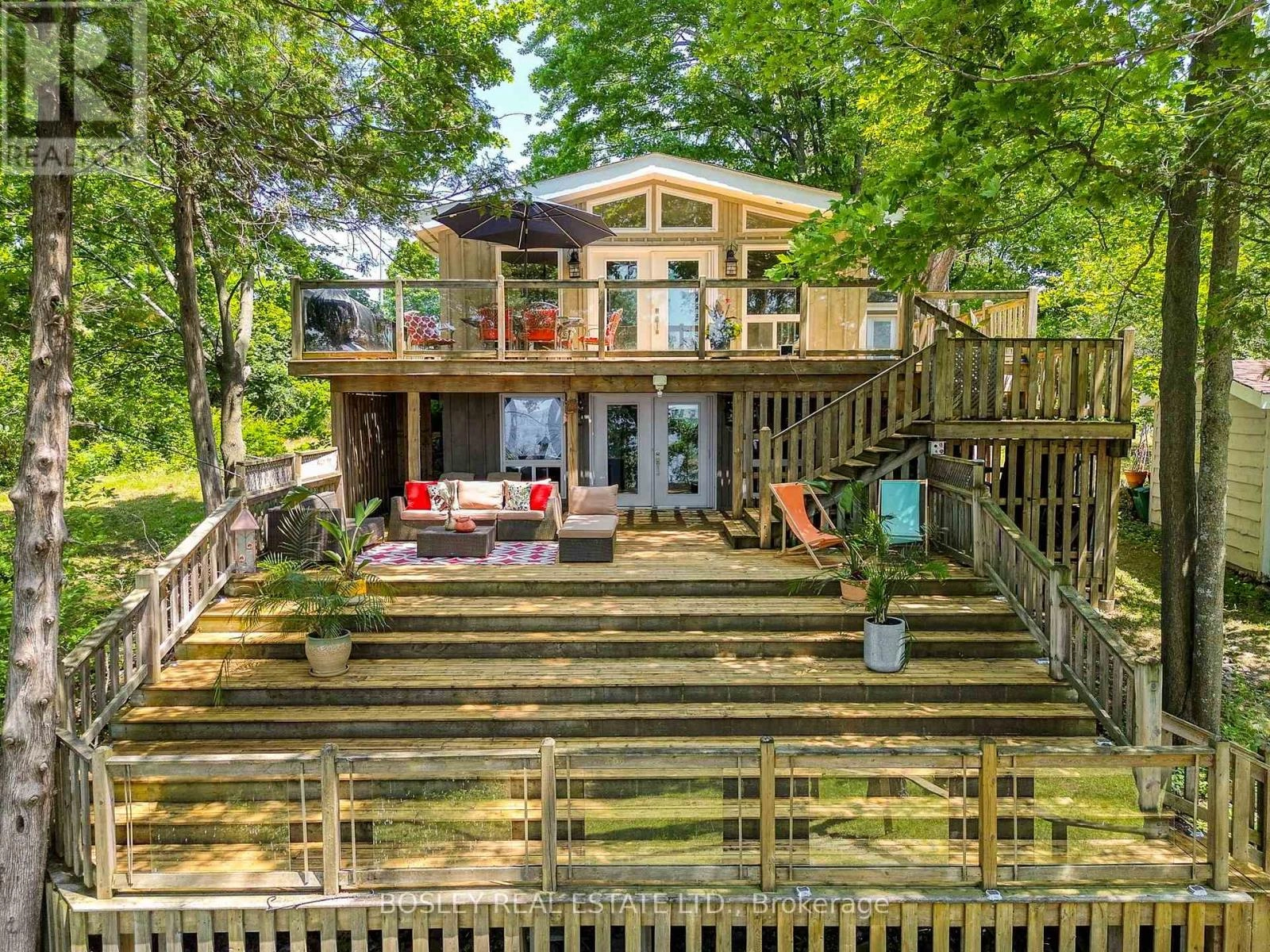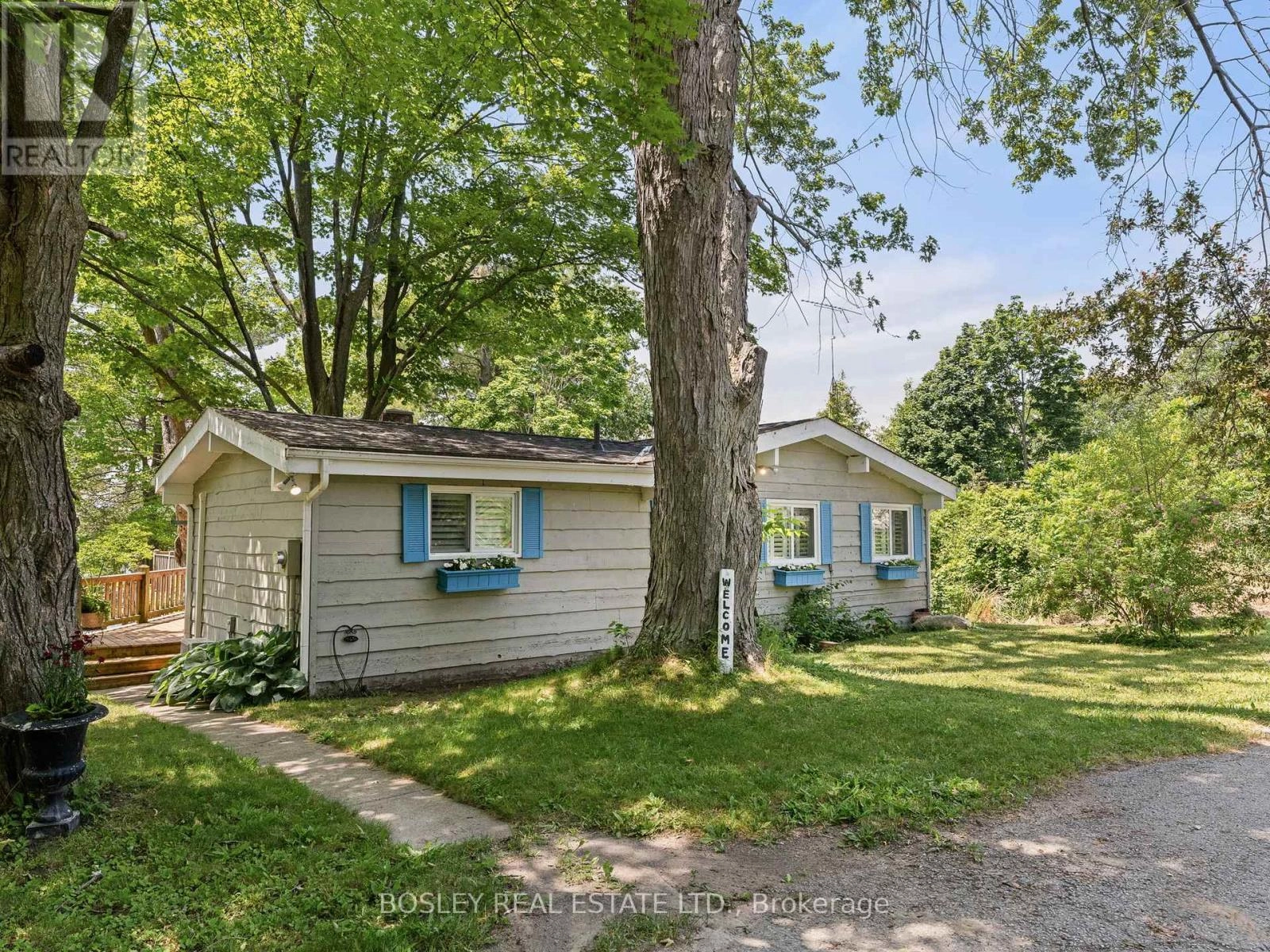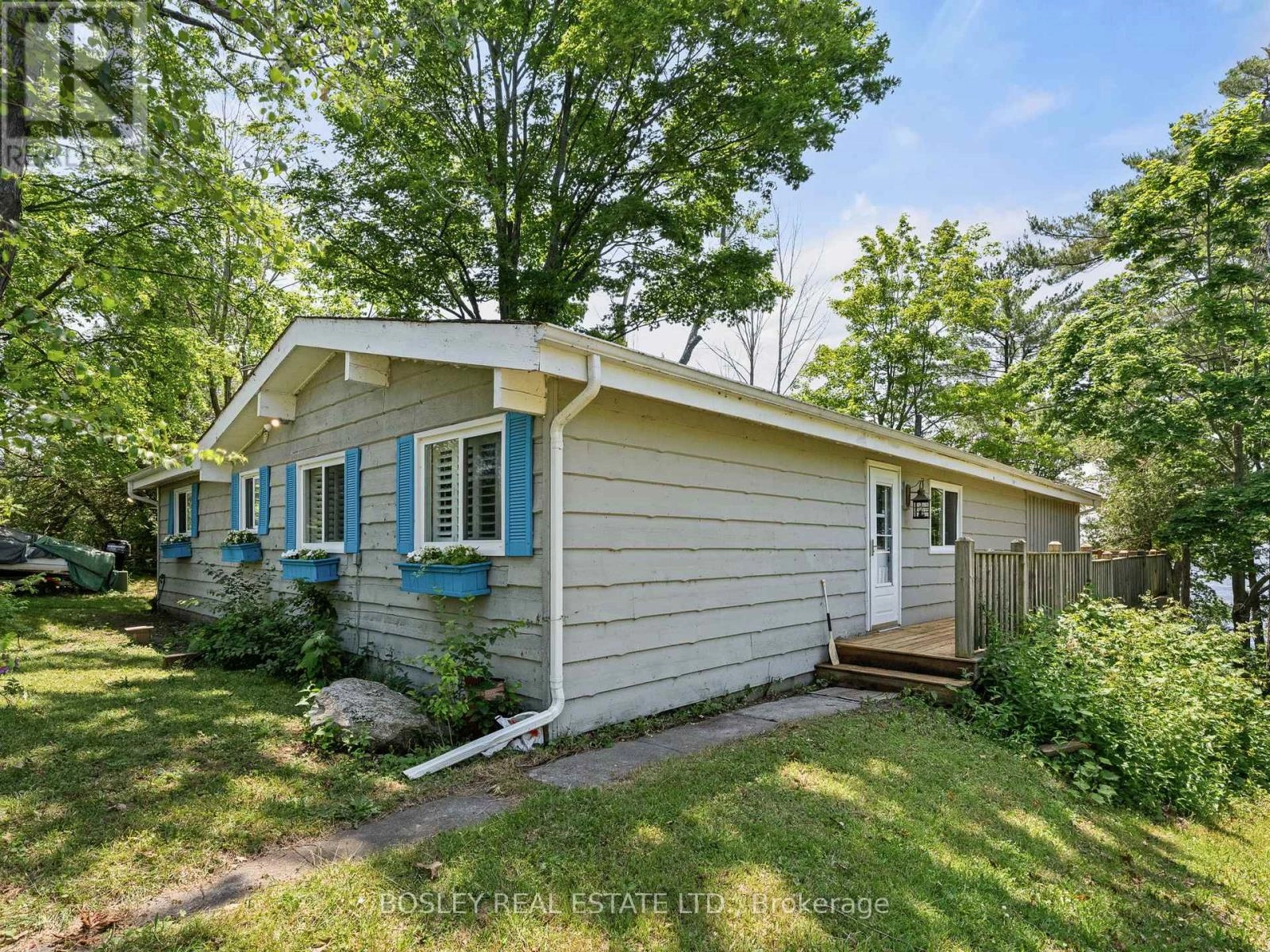6614 Shearer Pt Road Alnwick/haldimand, Ontario K0K 2X0
$799,000
Welcome to your dream retreat on the shores of beautiful Rice Lake - just 1.5 hours from downtown Toronto. Perfectly nestled in a peaceful, forested setting, this beautifully renovated, four-season lakeside home offers the ultimate in comfort, style, and serenity. Wake up each day to the sights and sounds of nature, with stunning lake views, picturesque islands, and breathtaking sunsets just steps from your door. This exceptional property features crystal-clear waters, towering trees, and a secluded atmosphere, making it the ideal getaway or year-round residence. Inside, the home boasts a spacious open-concept layout, featuring three comfortable bedrooms and a full bathroom on the main level. The oversized kitchen is a chefs dream, complete with granite countertops and seamless access to an inviting dining area - perfect for family meals or entertaining guests. You'll also appreciate the convenience of main-floor laundry. The fully finished lower level offers even more living space, with a generous sitting area, an additional full bathroom, and direct walkout access to an expansive 1,600+ sq ft wrap-around deck. Whether your'e enjoying your morning coffee in solitude or hosting a lively summer gathering, this space was designed for connection and relaxation. A charming, recently renovated bunkie provides additional accommodations and includes its own elevated viewing deck - the perfect spot to soak in uninterrupted waterfront vistas. Two brand-new docks, newly installed stairs, and a lakeside deck make accessing the water a breeze, offering endless opportunities for swimming, boating, and fishing just moments from your doorstep. Whether your'e searching for a serene family escape or a full-time waterfront residence, this rare Rice Lake gem offers the perfect blend of luxury, comfort, and natural beauty. (id:59743)
Property Details
| MLS® Number | X12245555 |
| Property Type | Single Family |
| Community Name | Rural Alnwick/Haldimand |
| Amenities Near By | Marina |
| Community Features | Fishing |
| Easement | Unknown |
| Features | Wooded Area, Sloping, Carpet Free |
| Parking Space Total | 6 |
| Structure | Deck, Shed, Dock |
| View Type | Lake View, Direct Water View |
| Water Front Type | Waterfront |
Building
| Bathroom Total | 2 |
| Bedrooms Above Ground | 3 |
| Bedrooms Total | 3 |
| Amenities | Fireplace(s) |
| Appliances | Water Heater, Dishwasher, Dryer, Microwave, Hood Fan, Stove, Washer, Window Coverings, Refrigerator |
| Architectural Style | Bungalow |
| Basement Development | Finished |
| Basement Features | Walk Out |
| Basement Type | Crawl Space (finished) |
| Construction Style Attachment | Detached |
| Cooling Type | Window Air Conditioner |
| Exterior Finish | Wood |
| Fire Protection | Smoke Detectors |
| Fireplace Present | Yes |
| Fireplace Total | 1 |
| Foundation Type | Poured Concrete |
| Heating Fuel | Electric |
| Heating Type | Baseboard Heaters |
| Stories Total | 1 |
| Size Interior | 1,500 - 2,000 Ft2 |
| Type | House |
| Utility Water | Bored Well |
Parking
| No Garage |
Land
| Access Type | Year-round Access, Private Docking |
| Acreage | No |
| Land Amenities | Marina |
| Sewer | Holding Tank |
| Size Depth | 177 Ft ,7 In |
| Size Frontage | 60 Ft |
| Size Irregular | 60 X 177.6 Ft |
| Size Total Text | 60 X 177.6 Ft|under 1/2 Acre |
| Surface Water | Lake/pond |
| Zoning Description | Sr |
Rooms
| Level | Type | Length | Width | Dimensions |
|---|---|---|---|---|
| Lower Level | Bathroom | 1.21 m | 2.87 m | 1.21 m x 2.87 m |
| Lower Level | Recreational, Games Room | 4.79 m | 7.16 m | 4.79 m x 7.16 m |
| Main Level | Living Room | 8.02 m | 3.56 m | 8.02 m x 3.56 m |
| Main Level | Kitchen | 7.33 m | 3.58 m | 7.33 m x 3.58 m |
| Main Level | Primary Bedroom | 4.74 m | 4.8 m | 4.74 m x 4.8 m |
| Main Level | Bathroom | 2.81 m | 2.32 m | 2.81 m x 2.32 m |
| Main Level | Bedroom | 2.81 m | 2.13 m | 2.81 m x 2.13 m |
| Main Level | Bedroom | 3.84 m | 2.9 m | 3.84 m x 2.9 m |
| Main Level | Laundry Room | 1.76 m | 1.7 m | 1.76 m x 1.7 m |
| Main Level | Family Room | 4.89 m | 3.26 m | 4.89 m x 3.26 m |
| Main Level | Dining Room | 4.89 m | 3.9 m | 4.89 m x 3.9 m |
Utilities
| Electricity | Installed |
| Wireless | Available |
| Electricity Connected | Connected |

14 Mill Street S
Port Hope, Ontario L1A 2S5
(905) 885-0101
www.bosleyrealestate.com/service-area/nort


14 Mill Street S
Port Hope, Ontario L1A 2S5
(905) 885-0101
www.bosleyrealestate.com/service-area/nort
Contact Us
Contact us for more information








































