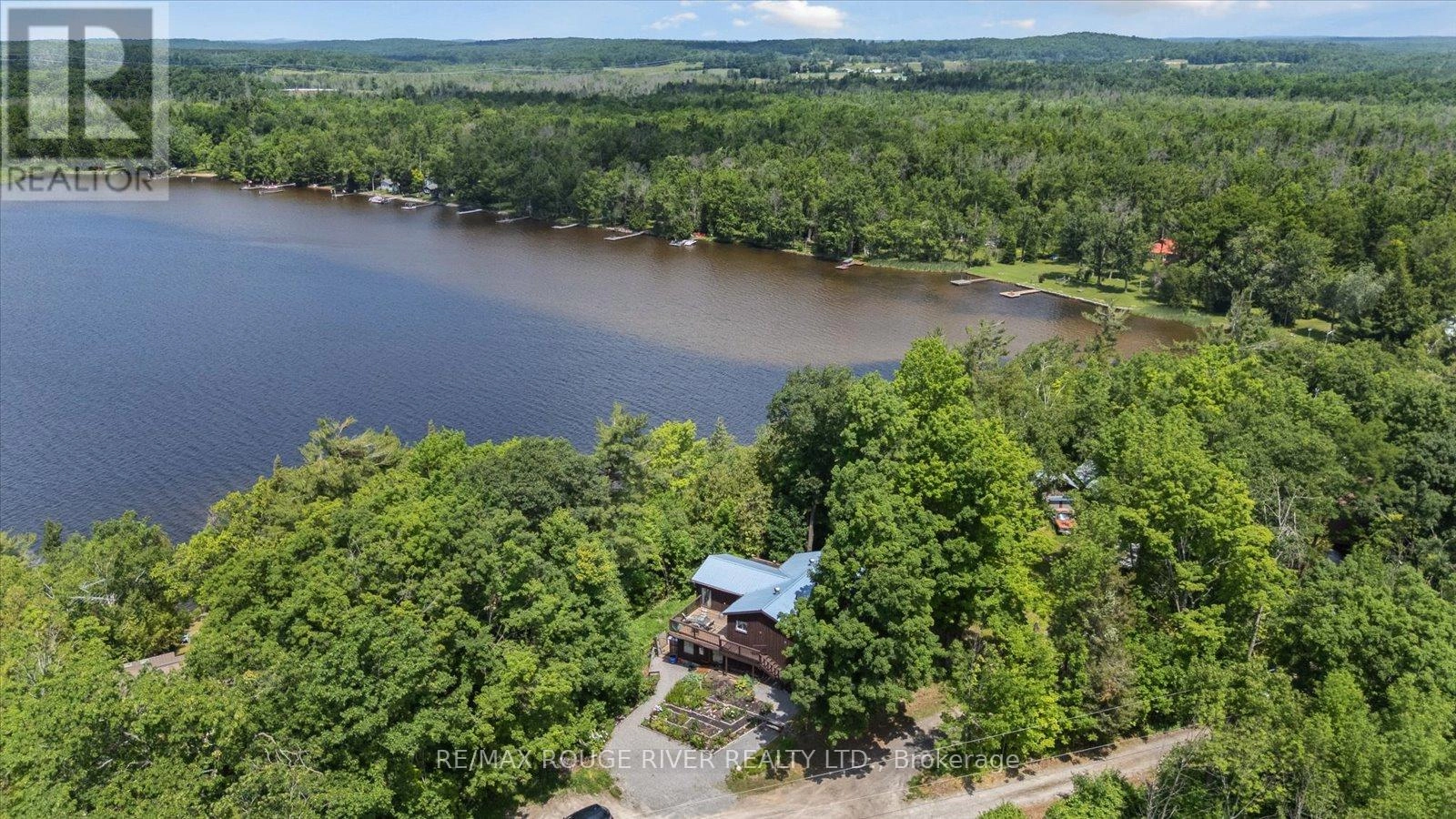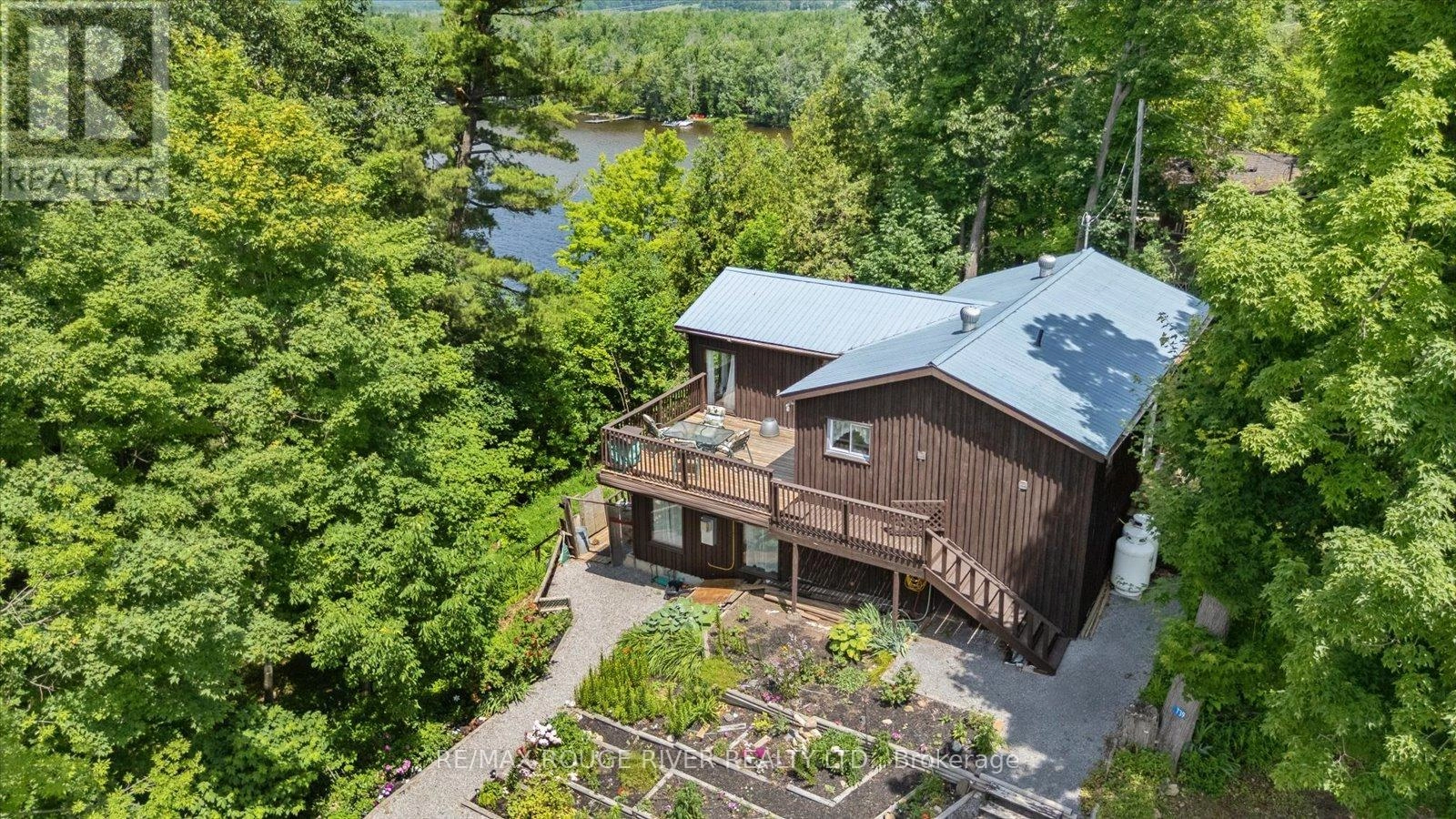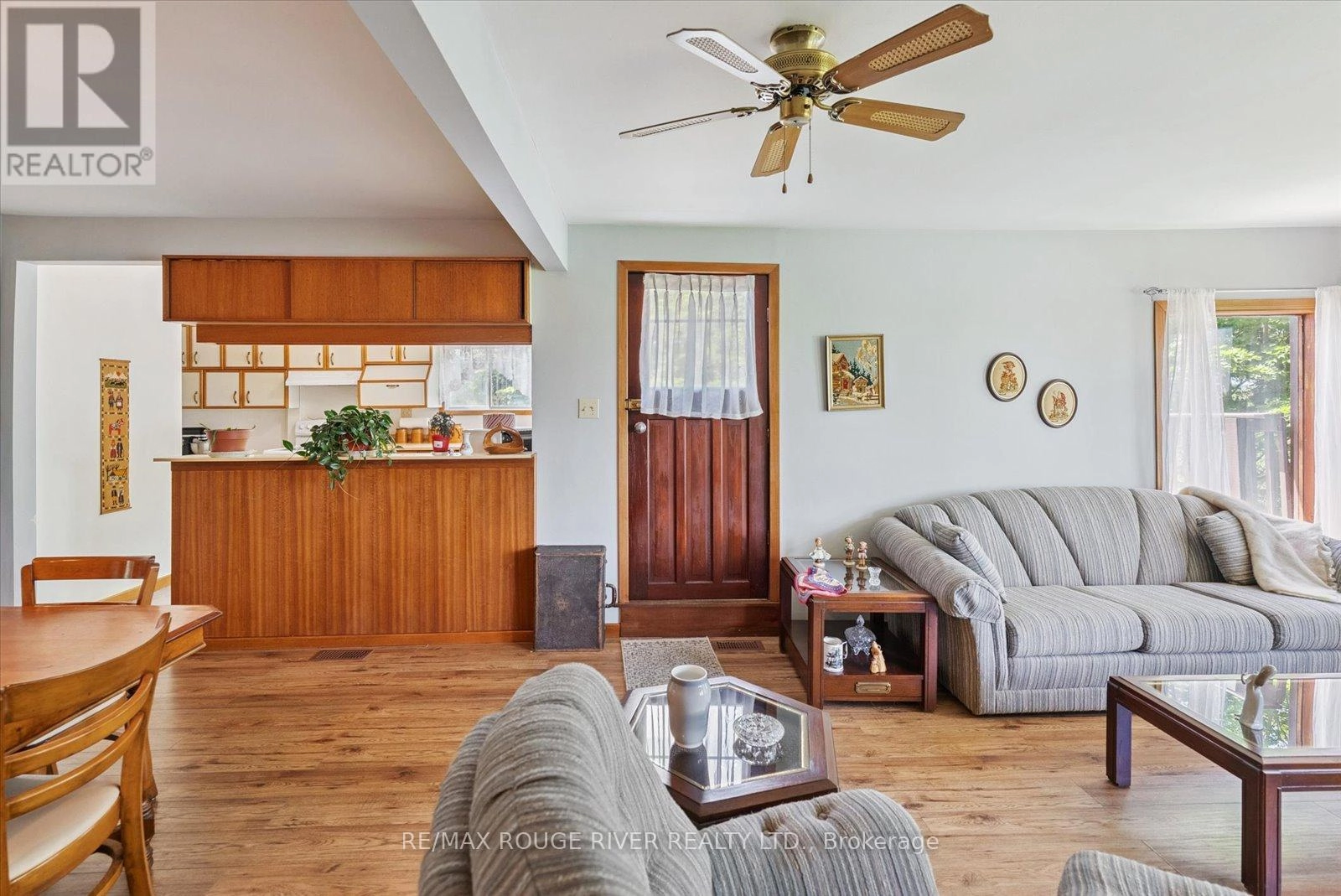739 Marble Point Road Marmora And Lake, Ontario K0K 2M0
$599,900
Set in a highly sought-after waterfront community on Crowe Lake, this 2-bedroom, 1-bath property offers a unique opportunity for those seeking all-season living or a weekend escape. With a warm wood exterior and a functional bi-level layout, the home features an open-concept kitchen, dining, and living space on the upper level, along with a spacious primary bedroom and access to a private deck. The lower level includes a cozy family room with a propane fireplace and walkout for added convenience. Perched on a treed hillside, the home offers elevated views overlooking the lake, with 92.37 metres (approx. 303 feet) of shoreline below. While the property is direct waterfront, access is down the hill, and the natural landscape offers more of a serene, panoramic vantage point than a manicured shoreline. Its a beautiful setting for those who value privacy and a peaceful connection to nature. Crowe Lake is well-known for its excellent fishing from pike and muskie to bass and panfish along with a popular sandbar gathering spot, ice fishing in the winter, and front-row views of the famous holiday fireworks launched from the water. With three public boat launches nearby and easy access off Highway 7, 739 Marble Point Road puts you in the heart of it all. An ideal opportunity to enjoy cottage country living and take full advantage of this vibrant lakeside community. (id:59743)
Property Details
| MLS® Number | X12247064 |
| Property Type | Single Family |
| Community Name | Marmora Ward |
| Amenities Near By | Park |
| Community Features | School Bus |
| Easement | Encroachment, None |
| Equipment Type | Propane Tank |
| Features | Hillside, Wooded Area, Rocky |
| Parking Space Total | 2 |
| Rental Equipment Type | Propane Tank |
| Structure | Deck, Shed |
| View Type | Lake View, Direct Water View |
| Water Front Type | Waterfront |
Building
| Bathroom Total | 1 |
| Bedrooms Above Ground | 2 |
| Bedrooms Below Ground | 1 |
| Bedrooms Total | 3 |
| Age | 51 To 99 Years |
| Amenities | Fireplace(s) |
| Appliances | Water Heater, Dishwasher, Dryer, Stove, Washer, Window Coverings, Refrigerator |
| Architectural Style | Bungalow |
| Basement Development | Finished |
| Basement Features | Walk Out |
| Basement Type | N/a (finished) |
| Construction Style Attachment | Detached |
| Cooling Type | Central Air Conditioning |
| Exterior Finish | Wood |
| Fire Protection | Smoke Detectors |
| Fireplace Present | Yes |
| Fireplace Total | 1 |
| Flooring Type | Laminate, Vinyl |
| Foundation Type | Block |
| Heating Fuel | Natural Gas |
| Heating Type | Forced Air |
| Stories Total | 1 |
| Size Interior | 700 - 1,100 Ft2 |
| Type | House |
Parking
| No Garage |
Land
| Access Type | Public Road |
| Acreage | No |
| Land Amenities | Park |
| Landscape Features | Landscaped |
| Sewer | Septic System |
| Size Depth | 221 Ft |
| Size Frontage | 108 Ft ,4 In |
| Size Irregular | 108.4 X 221 Ft |
| Size Total Text | 108.4 X 221 Ft|under 1/2 Acre |
| Surface Water | Lake/pond |
Rooms
| Level | Type | Length | Width | Dimensions |
|---|---|---|---|---|
| Basement | Recreational, Games Room | 7.49 m | 4.62 m | 7.49 m x 4.62 m |
| Basement | Bedroom 3 | 3.65 m | 3.03 m | 3.65 m x 3.03 m |
| Main Level | Living Room | 7.84 m | 4.99 m | 7.84 m x 4.99 m |
| Main Level | Dining Room | 7.84 m | 4.99 m | 7.84 m x 4.99 m |
| Main Level | Kitchen | 5.05 m | 3.17 m | 5.05 m x 3.17 m |
| Main Level | Laundry Room | 2.33 m | 1.6 m | 2.33 m x 1.6 m |
| Main Level | Den | 2.74 m | 2.7 m | 2.74 m x 2.7 m |
| Main Level | Primary Bedroom | 6.04 m | 3.47 m | 6.04 m x 3.47 m |
Utilities
| Wireless | Available |
| Electricity Connected | Connected |
| Telephone | Nearby |

Salesperson
(905) 623-6000
www.kimalldread.com/
www.facebook.com/KimAlldread.Realtor
twitter.com/KAlldread
ca.linkedin.com/in/kimalldread/

106 Waverley Road
Bowmanville, Ontario L1C 3W9
(905) 623-6000
www.remaxrougeriver.com/
Contact Us
Contact us for more information






















