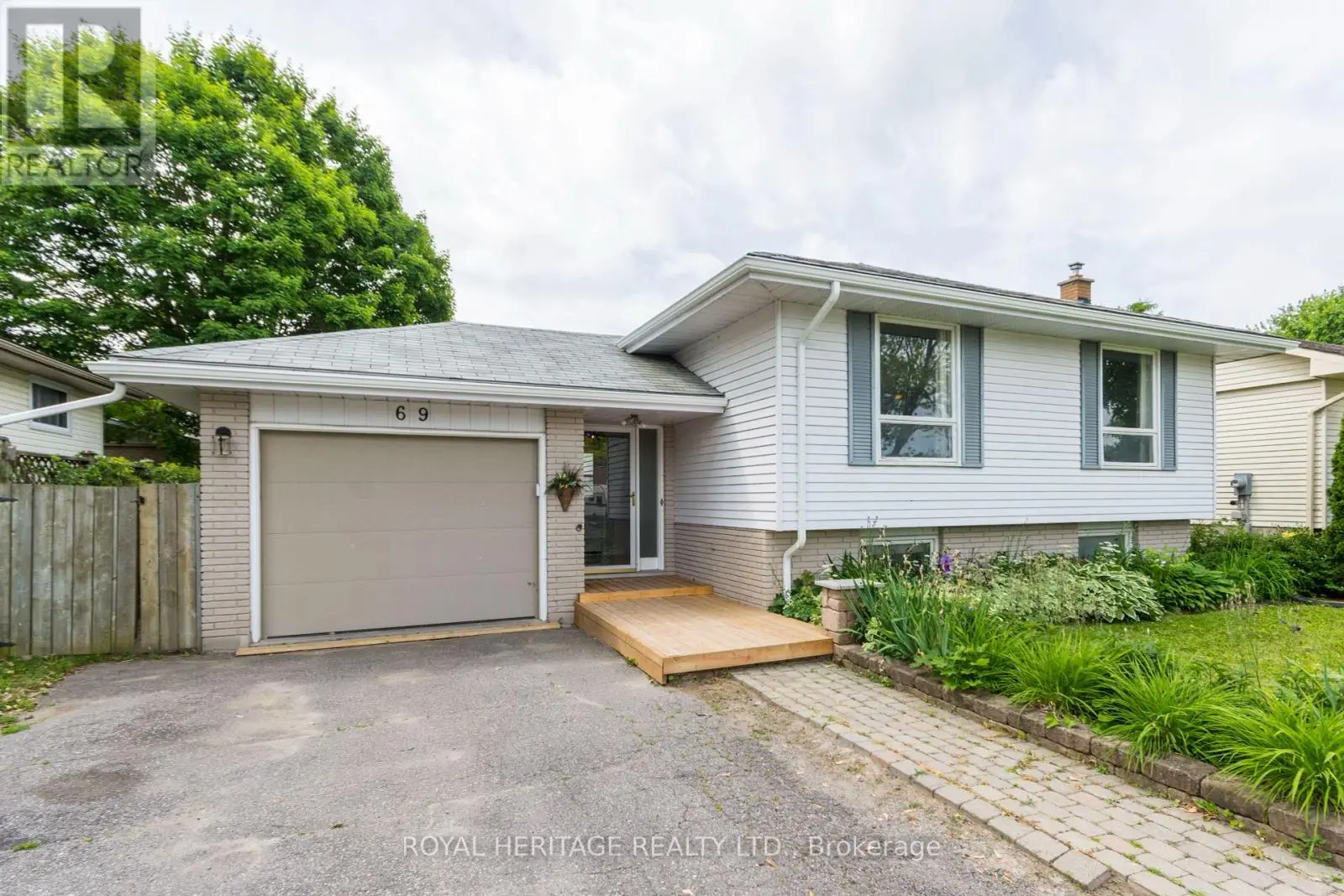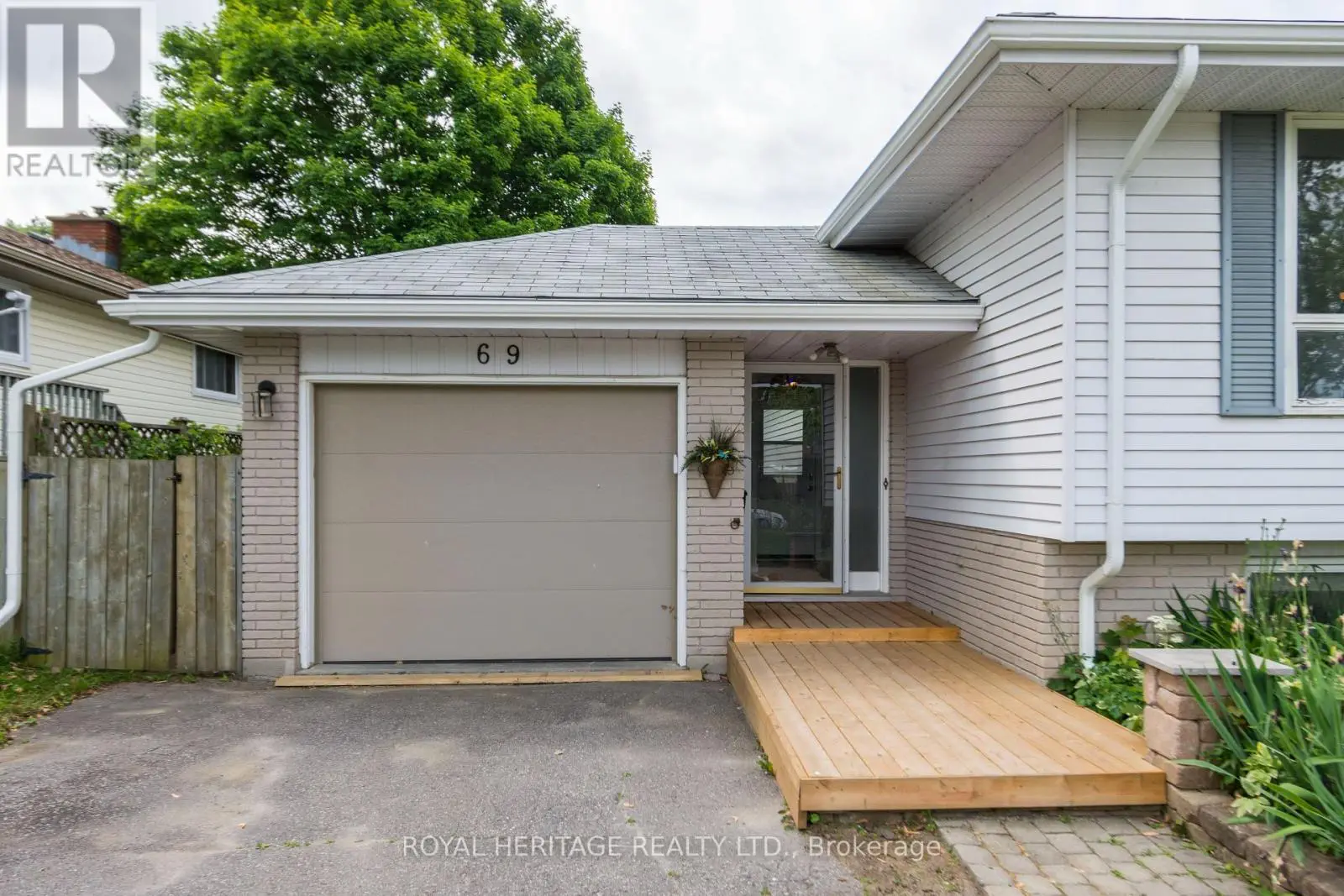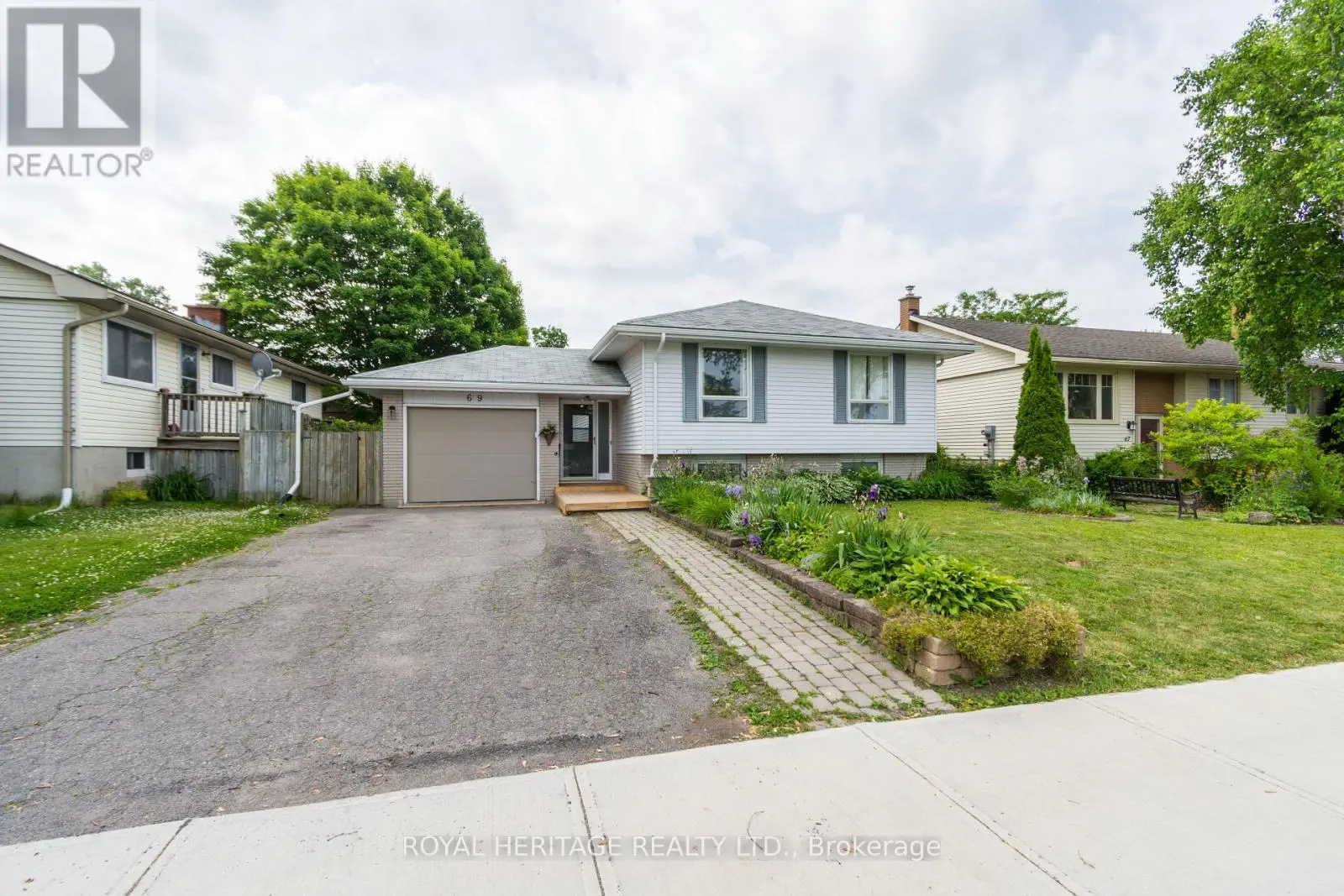3 Bedroom
2 Bathroom
1,100 - 1,500 ft2
Raised Bungalow
Fireplace
Central Air Conditioning
Forced Air
$499,000
This 3 bedroom, 2 bathroom home with attached garage is located on a desirable street in Belleville's east end. The entry foyer has a good sized closet and a 2nd door leading to the backyard and deck. The main floor has an L shape designed kitchen, living and dining room layout.The main floor also features a good sized master bedroom with large closet as well as 2 more bedrooms and a 4 piece bath.The finished lower level has 2 recreation rooms ( one with a gas stove/fireplace ) a 3 piece bathroom with a walk in shower as well as a spare room for storage and a laundry area .The lower level has a walk out to the fenced back yard with a gate allowing for easy access to the green space located behind the home and the garden areas are planted with perennials. This property is close to schools, public transit as well as a variety of stores for convenient shopping. (id:59743)
Property Details
|
MLS® Number
|
X12247231 |
|
Property Type
|
Single Family |
|
Community Name
|
Belleville Ward |
|
Parking Space Total
|
3 |
|
Structure
|
Deck |
Building
|
Bathroom Total
|
2 |
|
Bedrooms Above Ground
|
3 |
|
Bedrooms Total
|
3 |
|
Age
|
31 To 50 Years |
|
Amenities
|
Fireplace(s) |
|
Appliances
|
Garage Door Opener Remote(s), Dishwasher, Dryer, Stove, Washer, Refrigerator |
|
Architectural Style
|
Raised Bungalow |
|
Basement Development
|
Finished |
|
Basement Type
|
N/a (finished) |
|
Construction Style Attachment
|
Detached |
|
Cooling Type
|
Central Air Conditioning |
|
Exterior Finish
|
Brick Facing, Vinyl Siding |
|
Fireplace Present
|
Yes |
|
Foundation Type
|
Block, Concrete |
|
Heating Fuel
|
Natural Gas |
|
Heating Type
|
Forced Air |
|
Stories Total
|
1 |
|
Size Interior
|
1,100 - 1,500 Ft2 |
|
Type
|
House |
|
Utility Water
|
Municipal Water |
Parking
Land
|
Acreage
|
No |
|
Sewer
|
Sanitary Sewer |
|
Size Depth
|
99 Ft ,6 In |
|
Size Frontage
|
49 Ft ,8 In |
|
Size Irregular
|
49.7 X 99.5 Ft |
|
Size Total Text
|
49.7 X 99.5 Ft |
|
Zoning Description
|
R1 |
Rooms
| Level |
Type |
Length |
Width |
Dimensions |
|
Lower Level |
Utility Room |
3.38 m |
3.2 m |
3.38 m x 3.2 m |
|
Lower Level |
Games Room |
6.76 m |
3.4 m |
6.76 m x 3.4 m |
|
Lower Level |
Recreational, Games Room |
6.61 m |
3.9 m |
6.61 m x 3.9 m |
|
Lower Level |
Other |
2.48 m |
1.89 m |
2.48 m x 1.89 m |
|
Main Level |
Living Room |
5.91 m |
3.56 m |
5.91 m x 3.56 m |
|
Main Level |
Dining Room |
3.52 m |
2.74 m |
3.52 m x 2.74 m |
|
Main Level |
Kitchen |
3.93 m |
3.44 m |
3.93 m x 3.44 m |
|
Main Level |
Primary Bedroom |
4.16 m |
3.44 m |
4.16 m x 3.44 m |
|
Main Level |
Bedroom 2 |
3.55 m |
3.04 m |
3.55 m x 3.04 m |
|
Main Level |
Bedroom 3 |
3.07 m |
2.48 m |
3.07 m x 2.48 m |
|
Main Level |
Foyer |
3.25 m |
2.21 m |
3.25 m x 2.21 m |
Utilities
|
Cable
|
Installed |
|
Electricity
|
Installed |
|
Sewer
|
Installed |
https://www.realtor.ca/real-estate/28524834/69-brimley-court-belleville-belleville-ward-belleville-ward
James Duffy
Salesperson
(613) 242-5718(905) 239-4807










































