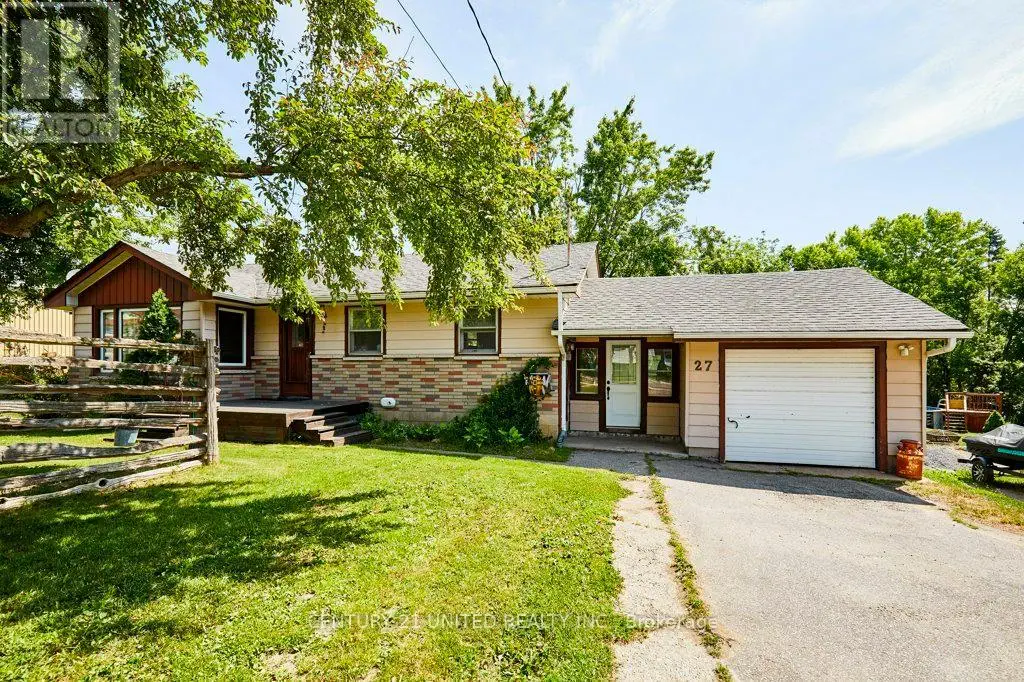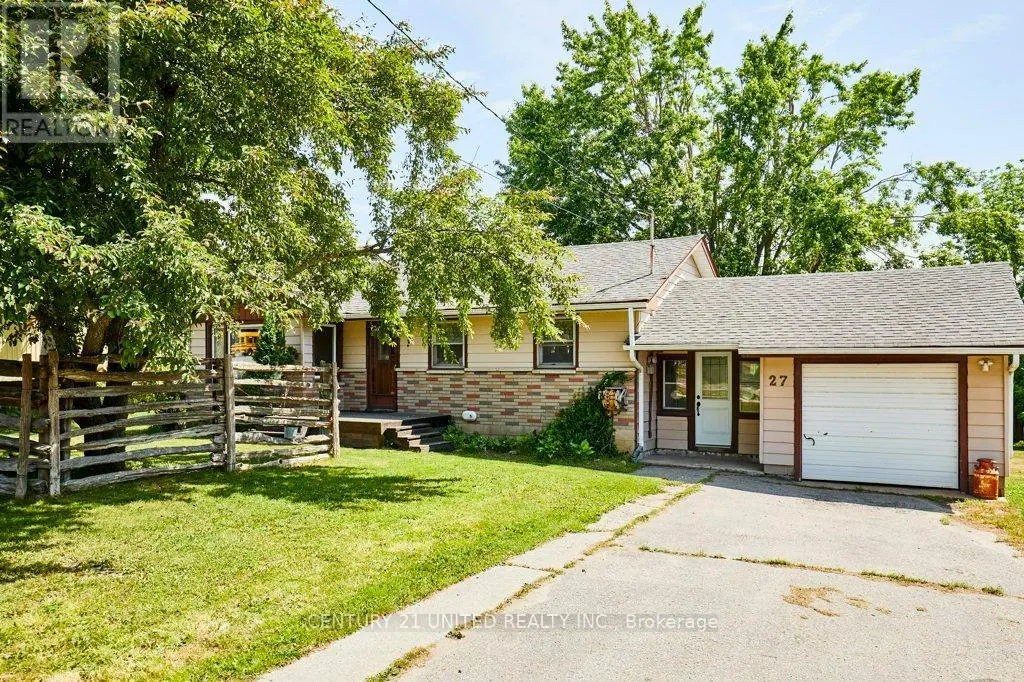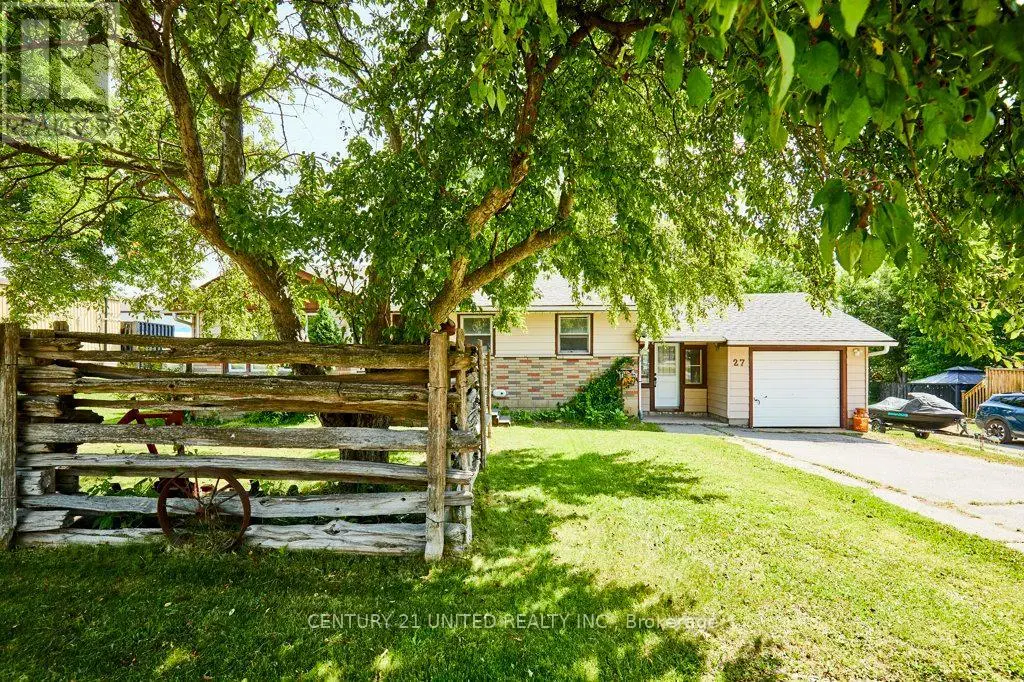27 Centre Street Brock, Ontario L0C 1H0
$499,000
Welcome to this delightful 2-bedroom bungalow offering great living space with comfort and incredible value. Nestled on a partially fenced lot, this affordable home is the perfect place to start your homeownership journey. Step inside through the inviting front porch or the convenient mudroom entry in to a bright sun-filled home with large windows throughout. The open kitchen overlooks the dining area- perfect for entertaining and flows into the spacious living room featuring hardwood flooring, a gas fireplace, and a picture window. Both spacious bedrooms boast walk-out patio doors to an expansive deck, ideal for morning coffee or evening relaxation. 4 piece bath, gas heat, and central air finish this home for year round comfort. Need more space? The full basement offers an open layout with a dedicated storage area- perfect for hobbies, a home gym, or future finishing. An attached garage with walk-through to deep lot and lovely curb appeal complete the package. Whether you are a first-time buyer or looking to downsize, this home is a one you don't want to miss! Updated where it counts-with room left in your pocketbook to make it your own! (id:59743)
Property Details
| MLS® Number | N12247650 |
| Property Type | Single Family |
| Community Name | Sunderland |
| Features | Sloping, Level |
| Parking Space Total | 3 |
| Structure | Deck, Porch |
Building
| Bathroom Total | 1 |
| Bedrooms Above Ground | 2 |
| Bedrooms Total | 2 |
| Amenities | Fireplace(s) |
| Appliances | Water Heater, Dryer, Stove, Washer, Refrigerator |
| Architectural Style | Bungalow |
| Basement Development | Partially Finished |
| Basement Type | Full (partially Finished) |
| Construction Style Attachment | Detached |
| Cooling Type | Central Air Conditioning |
| Exterior Finish | Aluminum Siding, Brick Veneer |
| Fireplace Present | Yes |
| Fireplace Total | 1 |
| Flooring Type | Hardwood |
| Foundation Type | Block |
| Heating Fuel | Natural Gas |
| Heating Type | Forced Air |
| Stories Total | 1 |
| Size Interior | 700 - 1,100 Ft2 |
| Type | House |
| Utility Water | Municipal Water |
Parking
| Attached Garage | |
| Garage |
Land
| Acreage | No |
| Sewer | Sanitary Sewer |
| Size Depth | 200 Ft ,1 In |
| Size Frontage | 75 Ft ,1 In |
| Size Irregular | 75.1 X 200.1 Ft |
| Size Total Text | 75.1 X 200.1 Ft |
Rooms
| Level | Type | Length | Width | Dimensions |
|---|---|---|---|---|
| Basement | Utility Room | 6.89 m | 11.79 m | 6.89 m x 11.79 m |
| Basement | Other | 2.94 m | 5.37 m | 2.94 m x 5.37 m |
| Basement | Other | 1.23 m | 3.08 m | 1.23 m x 3.08 m |
| Ground Level | Living Room | 5.02 m | 5.23 m | 5.02 m x 5.23 m |
| Ground Level | Kitchen | 3.75 m | 3.38 m | 3.75 m x 3.38 m |
| Ground Level | Dining Room | 3.75 m | 3.22 m | 3.75 m x 3.22 m |
| Ground Level | Primary Bedroom | 3.05 m | 4.63 m | 3.05 m x 4.63 m |
| Ground Level | Bedroom 2 | 3.05 m | 3.86 m | 3.05 m x 3.86 m |
| Ground Level | Bathroom | 2 m | 2.15 m | 2 m x 2.15 m |
| Ground Level | Mud Room | 4.77 m | 2.42 m | 4.77 m x 2.42 m |
Utilities
| Electricity | Installed |
| Sewer | Installed |
https://www.realtor.ca/real-estate/28525561/27-centre-street-brock-sunderland-sunderland
Salesperson
(705) 743-4444

387 George Street South P.o. Box 178
Peterborough, Ontario K9J 6Y8
(705) 743-4444
(705) 743-9606
www.goldpost.com/
Salesperson
(705) 743-4444

387 George Street South P.o. Box 178
Peterborough, Ontario K9J 6Y8
(705) 743-4444
(705) 743-9606
www.goldpost.com/
Contact Us
Contact us for more information



















































