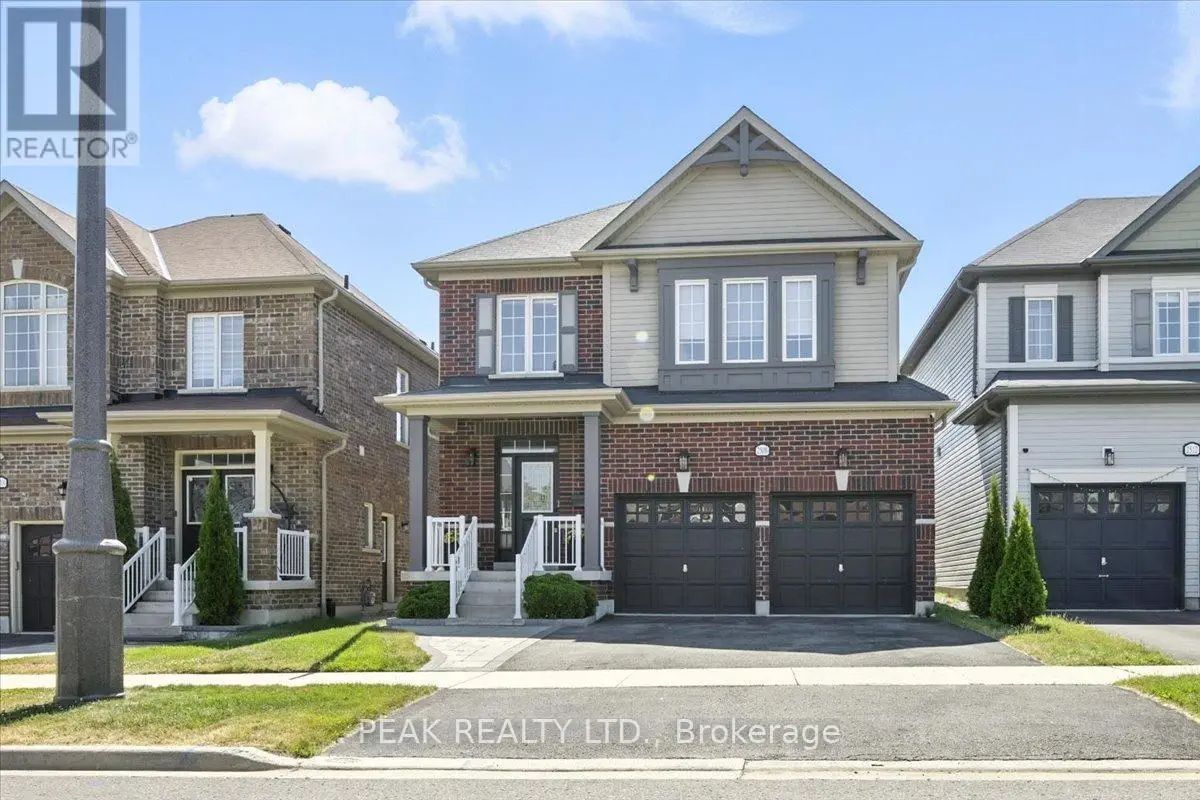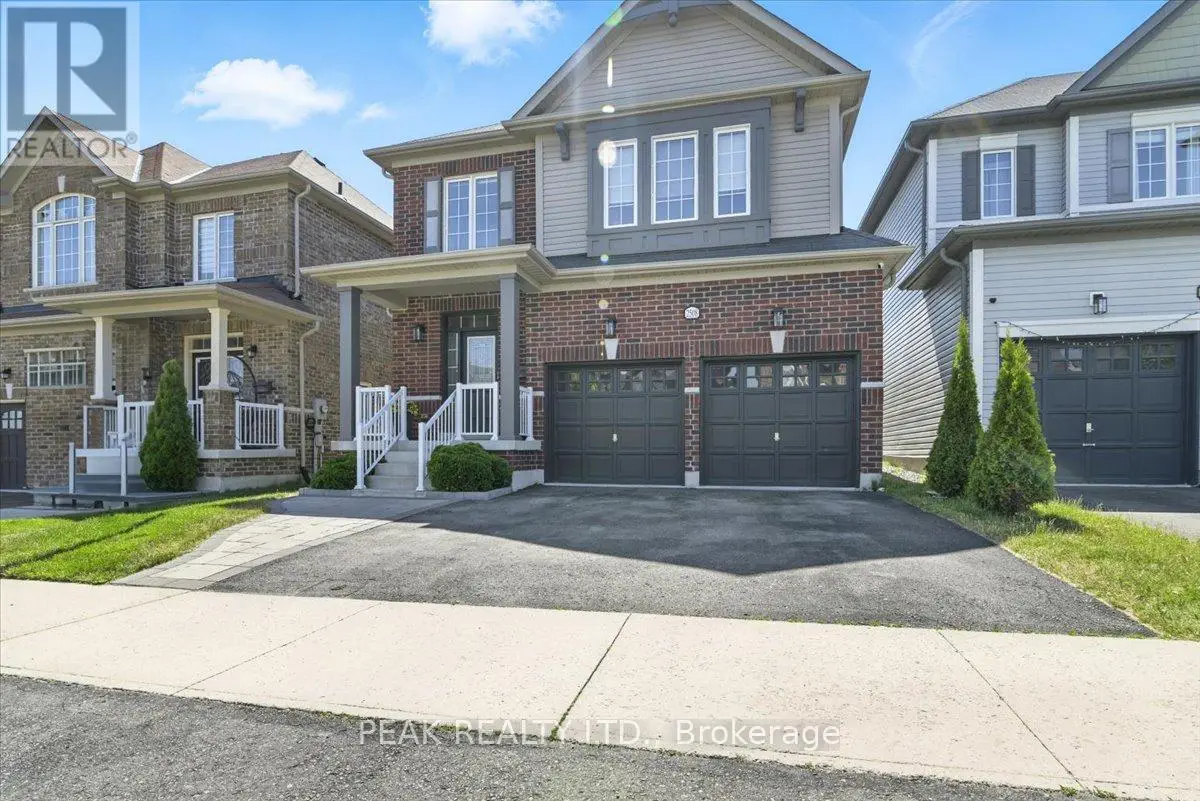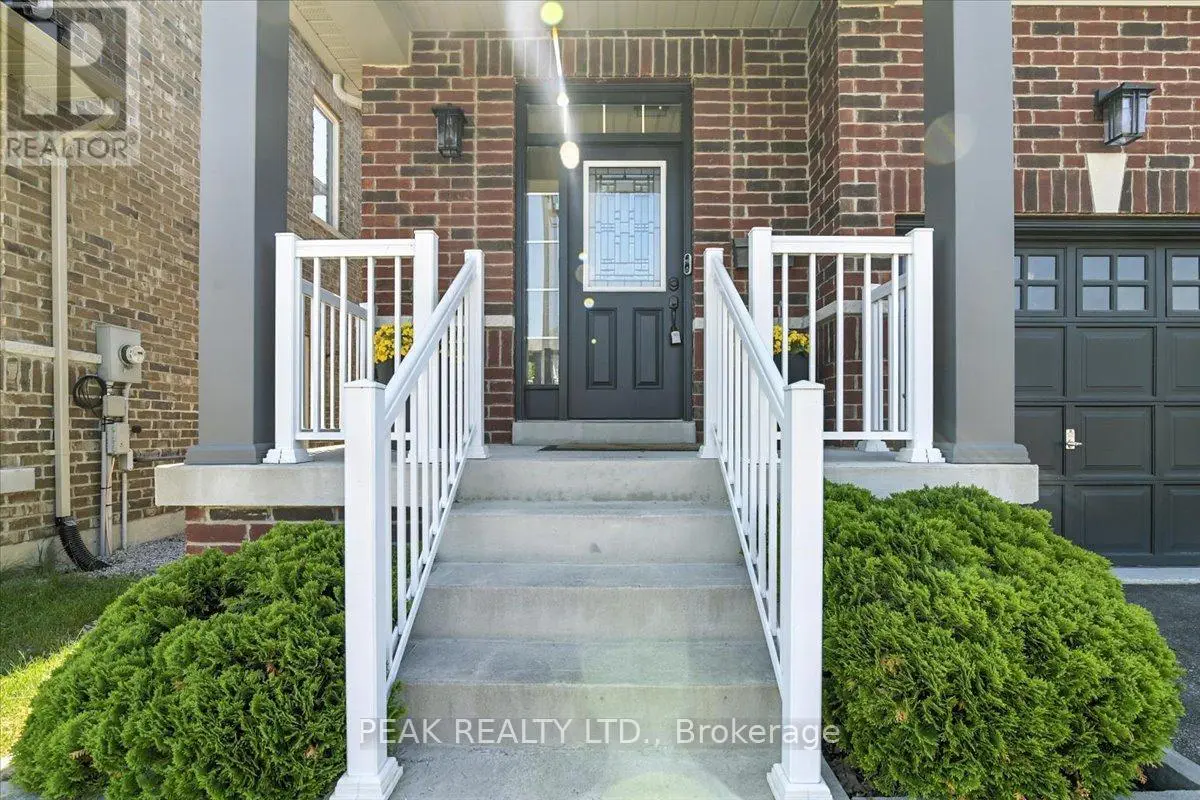2508 Standardbred Drive Oshawa, Ontario L1L 0J1
$997,000
The Perfect Blend of Style, Space & Location! Welcome to your dream home - a beautifully upgraded 3-bedroom, 3-bathroom gem that checks every box! Located in a family-friendly neighbourhood just minutes from shopping, top-rated schools, parks, transit & Hwy 407, this home is the total package.Step inside and fall in love with the spacious, sun-filled layout featuring a stunning kitchen with granite countertops, centre island, and California shutters perfect for hosting family dinners or weekend brunches. The open-concept living room boasts gleaming hardwood floors and a cozy gas fireplace thats made for relaxing nights in.The finished basement offers even more room to spread out, with a comfy sitting area and a playful space for the kids or the ultimate home theatre or gym setup!But wait until you see the backyard your own private retreat featuring a charming pergola, vegetable garden, and peaceful space to unwind, entertain, or soak up the sunshine. (id:59743)
Open House
This property has open houses!
2:00 pm
Ends at:4:00 pm
11:00 am
Ends at:1:00 pm
Property Details
| MLS® Number | E12247649 |
| Property Type | Single Family |
| Neigbourhood | Windfields |
| Community Name | Windfields |
| Parking Space Total | 4 |
Building
| Bathroom Total | 3 |
| Bedrooms Above Ground | 3 |
| Bedrooms Total | 3 |
| Appliances | Garage Door Opener Remote(s), Dishwasher, Dryer, Stove, Washer, Window Coverings, Refrigerator |
| Basement Development | Finished |
| Basement Type | N/a (finished) |
| Construction Style Attachment | Detached |
| Cooling Type | Central Air Conditioning |
| Exterior Finish | Brick, Vinyl Siding |
| Fireplace Present | Yes |
| Flooring Type | Hardwood, Carpeted |
| Foundation Type | Unknown |
| Half Bath Total | 1 |
| Heating Fuel | Natural Gas |
| Heating Type | Forced Air |
| Stories Total | 2 |
| Size Interior | 1,500 - 2,000 Ft2 |
| Type | House |
| Utility Water | Municipal Water |
Parking
| Attached Garage | |
| Garage |
Land
| Acreage | No |
| Sewer | Sanitary Sewer |
| Size Depth | 105 Ft ,1 In |
| Size Frontage | 36 Ft ,1 In |
| Size Irregular | 36.1 X 105.1 Ft |
| Size Total Text | 36.1 X 105.1 Ft |
Rooms
| Level | Type | Length | Width | Dimensions |
|---|---|---|---|---|
| Lower Level | Recreational, Games Room | 8.2 m | 7.02 m | 8.2 m x 7.02 m |
| Main Level | Kitchen | 3.78 m | 3.35 m | 3.78 m x 3.35 m |
| Main Level | Living Room | 4.15 m | 6.38 m | 4.15 m x 6.38 m |
| Main Level | Dining Room | 3.78 m | 2.59 m | 3.78 m x 2.59 m |
| Upper Level | Primary Bedroom | 4.99 m | 3.28 m | 4.99 m x 3.28 m |
| Upper Level | Bedroom 2 | 3.37 m | 2.8 m | 3.37 m x 2.8 m |
| Upper Level | Bedroom 3 | 4.47 m | 3.37 m | 4.47 m x 3.37 m |
https://www.realtor.ca/real-estate/28525560/2508-standardbred-drive-oshawa-windfields-windfields

49 Kenneth Ave Unit A
Oshawa, Ontario L1G 5N3
(905) 436-6096
(519) 747-2958
www.peakrealtyltd.com/

Broker
(905) 436-6096
www.courtneyshewan.ca/
www.facebook.com/courtneyshewanbroker
www.linkedin.com/in/courtney-shewan-5728442a

49 Kenneth Ave Unit A
Oshawa, Ontario L1G 5N3
(905) 436-6096
(519) 747-2958
www.peakrealtyltd.com/
Contact Us
Contact us for more information



















































