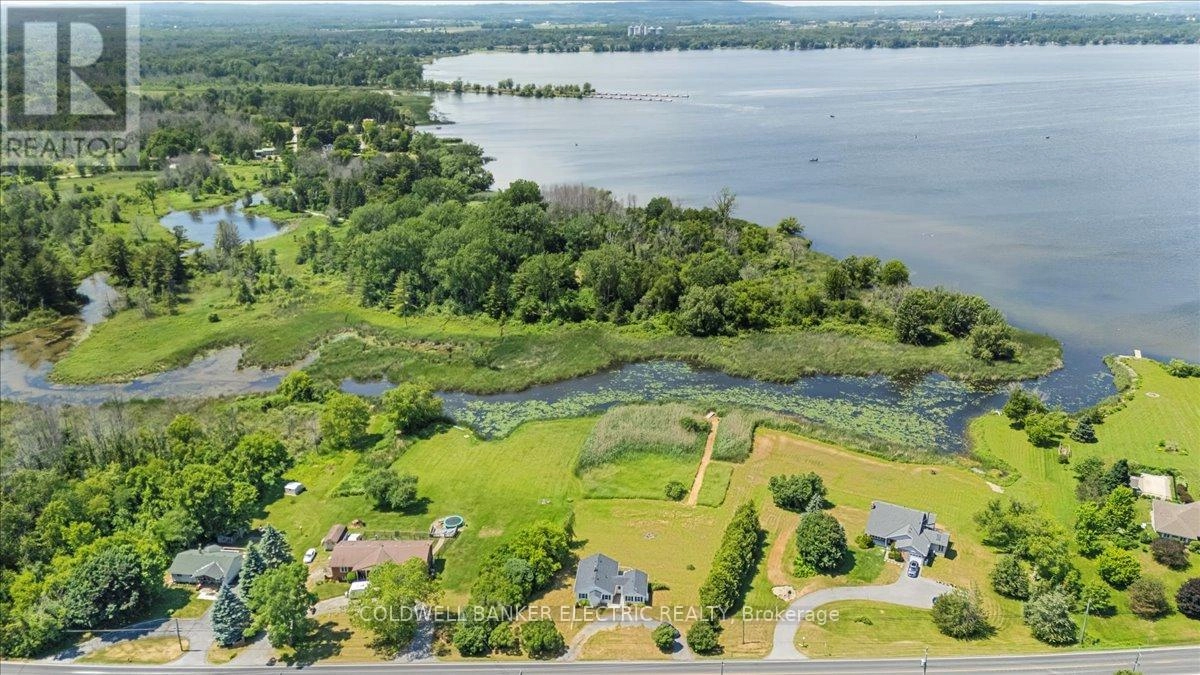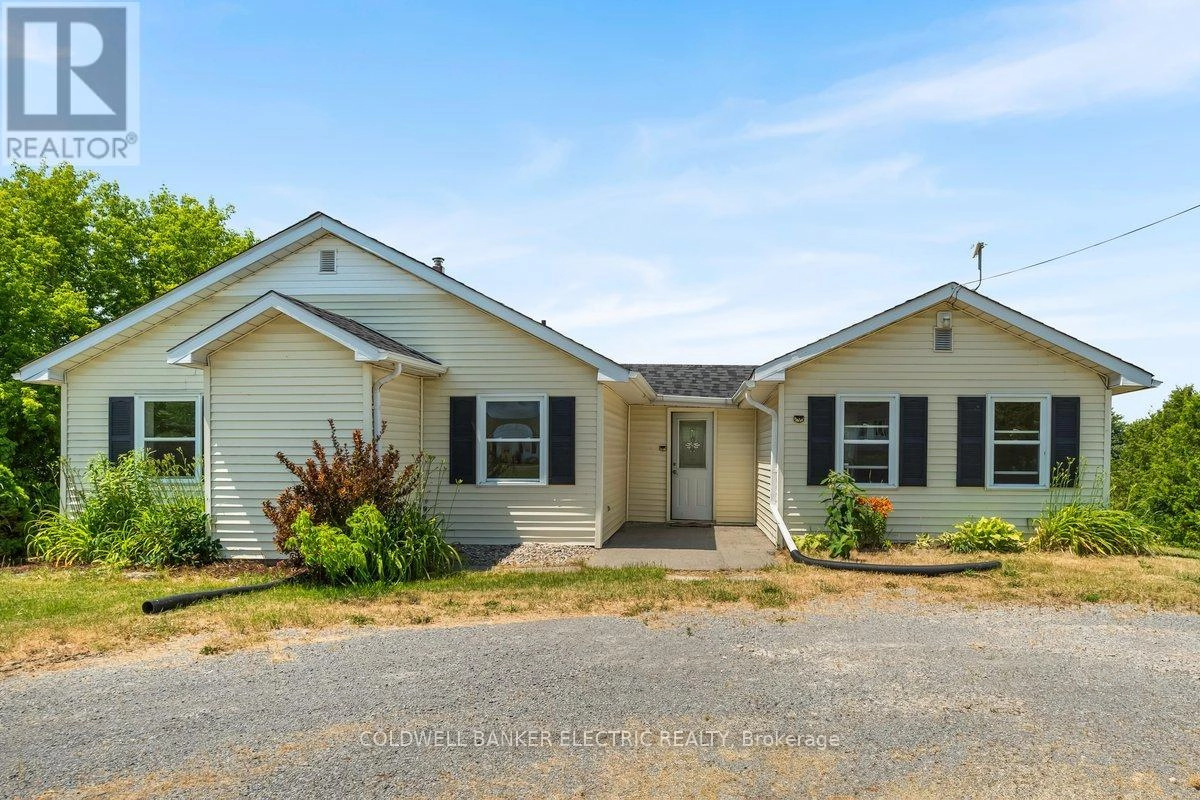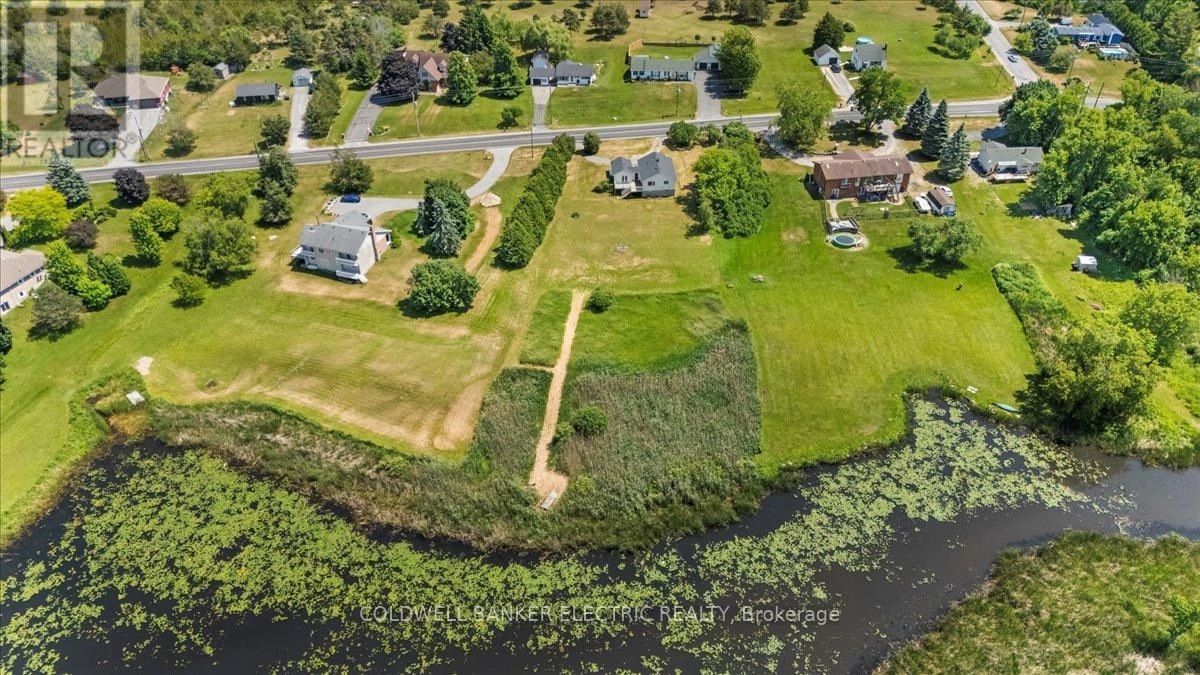3766 County 3 Road Prince Edward County, Ontario K0K 1L0
$559,000
Welcome to 3766 County Road 3 in Ameliasburgh. This charming 3-bedroom, 1-bathroom bungalow sits on over an acre backing onto a creek feeding the Bay of Quinte. Enjoy the sunsets over the water from your back deck while sipping local wine the County is famous for. Step inside to discover a sun-filled grand room with a propane fireplace to enjoy fall evenings with the view from the garden doors. Step down to the water and go kayaking, canoeing, and paddleboarding during the summer months. Recent upgrades include a newer propane furnace (2019) , a well pump and UV system (2022) and the roof was done in 2024. Whether you're looking for a tranquil retreat or a year-round residence, this property offers an opportunity to create your dream lifestyle in one of Ontario's most sought-after destinations. *Some photos virtually staged, for visualization only* (id:59743)
Property Details
| MLS® Number | X12248404 |
| Property Type | Single Family |
| Community Name | Ameliasburg Ward |
| Amenities Near By | Beach |
| Community Features | Fishing |
| Easement | Unknown, None |
| Equipment Type | Propane Tank |
| Features | Irregular Lot Size, Sloping, Carpet Free |
| Parking Space Total | 4 |
| Rental Equipment Type | Propane Tank |
| Structure | Deck |
| View Type | Direct Water View |
| Water Front Type | Waterfront |
Building
| Bathroom Total | 1 |
| Bedrooms Above Ground | 3 |
| Bedrooms Total | 3 |
| Amenities | Fireplace(s) |
| Appliances | Water Heater, Water Treatment, Dishwasher, Stove, Refrigerator |
| Architectural Style | Bungalow |
| Basement Development | Unfinished |
| Basement Features | Walk Out |
| Basement Type | N/a (unfinished) |
| Construction Style Attachment | Detached |
| Exterior Finish | Vinyl Siding |
| Fireplace Present | Yes |
| Fireplace Total | 1 |
| Foundation Type | Stone |
| Heating Fuel | Propane |
| Heating Type | Forced Air |
| Stories Total | 1 |
| Size Interior | 700 - 1,100 Ft2 |
| Type | House |
| Utility Water | Drilled Well |
Parking
| No Garage |
Land
| Access Type | Public Road |
| Acreage | No |
| Land Amenities | Beach |
| Sewer | Septic System |
| Size Depth | 386 Ft ,10 In |
| Size Frontage | 140 Ft ,4 In |
| Size Irregular | 140.4 X 386.9 Ft ; 42.1 Ft X 408.2 X 140.3 X 386.9 X 32.2 |
| Size Total Text | 140.4 X 386.9 Ft ; 42.1 Ft X 408.2 X 140.3 X 386.9 X 32.2|1/2 - 1.99 Acres |
| Surface Water | River/stream |
| Zoning Description | R1 |
Rooms
| Level | Type | Length | Width | Dimensions |
|---|---|---|---|---|
| Main Level | Foyer | 2.41 m | 2.18 m | 2.41 m x 2.18 m |
| Main Level | Family Room | 4.04 m | 6.9 m | 4.04 m x 6.9 m |
| Main Level | Kitchen | 3.3 m | 2.72 m | 3.3 m x 2.72 m |
| Main Level | Dining Room | 3.58 m | 2.69 m | 3.58 m x 2.69 m |
| Main Level | Living Room | 3.76 m | 3.27 m | 3.76 m x 3.27 m |
| Main Level | Primary Bedroom | 3.76 m | 3.51 m | 3.76 m x 3.51 m |
| Main Level | Bedroom 2 | 3.7 m | 2.28 m | 3.7 m x 2.28 m |
| Main Level | Bedroom 3 | 3.76 m | 2.63 m | 3.76 m x 2.63 m |
| Main Level | Bathroom | 2.24 m | 1.56 m | 2.24 m x 1.56 m |
Utilities
| Electricity | Installed |
| Wireless | Available |
| Electricity Connected | Connected |
Salesperson
(705) 243-9000

215 George Street North
Peterborough, Ontario K9J 3G7
(705) 243-9000
www.cbelectricrealty.ca/
Salesperson
(705) 243-9000

215 George Street North
Peterborough, Ontario K9J 3G7
(705) 243-9000
www.cbelectricrealty.ca/
Contact Us
Contact us for more information














































