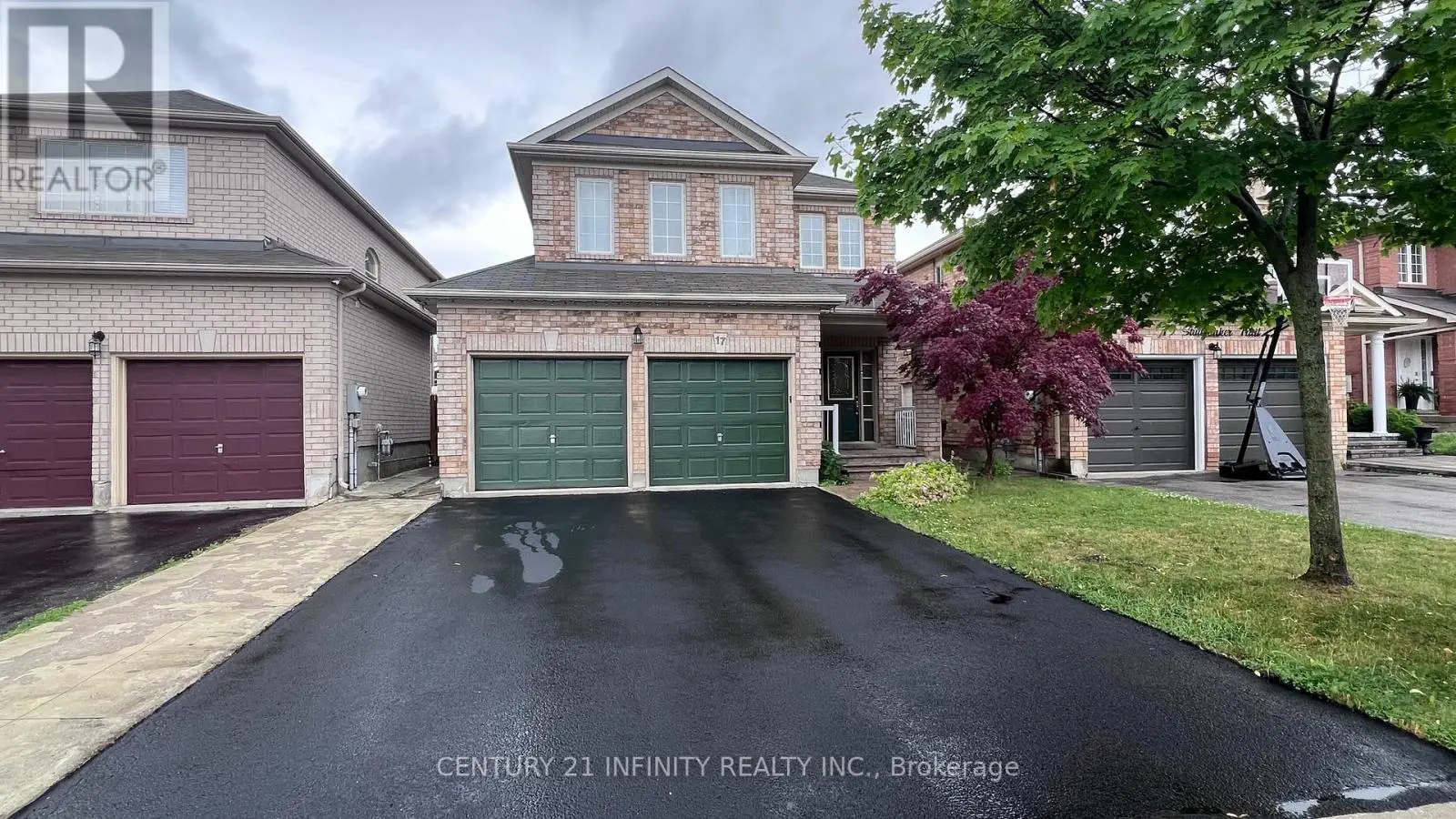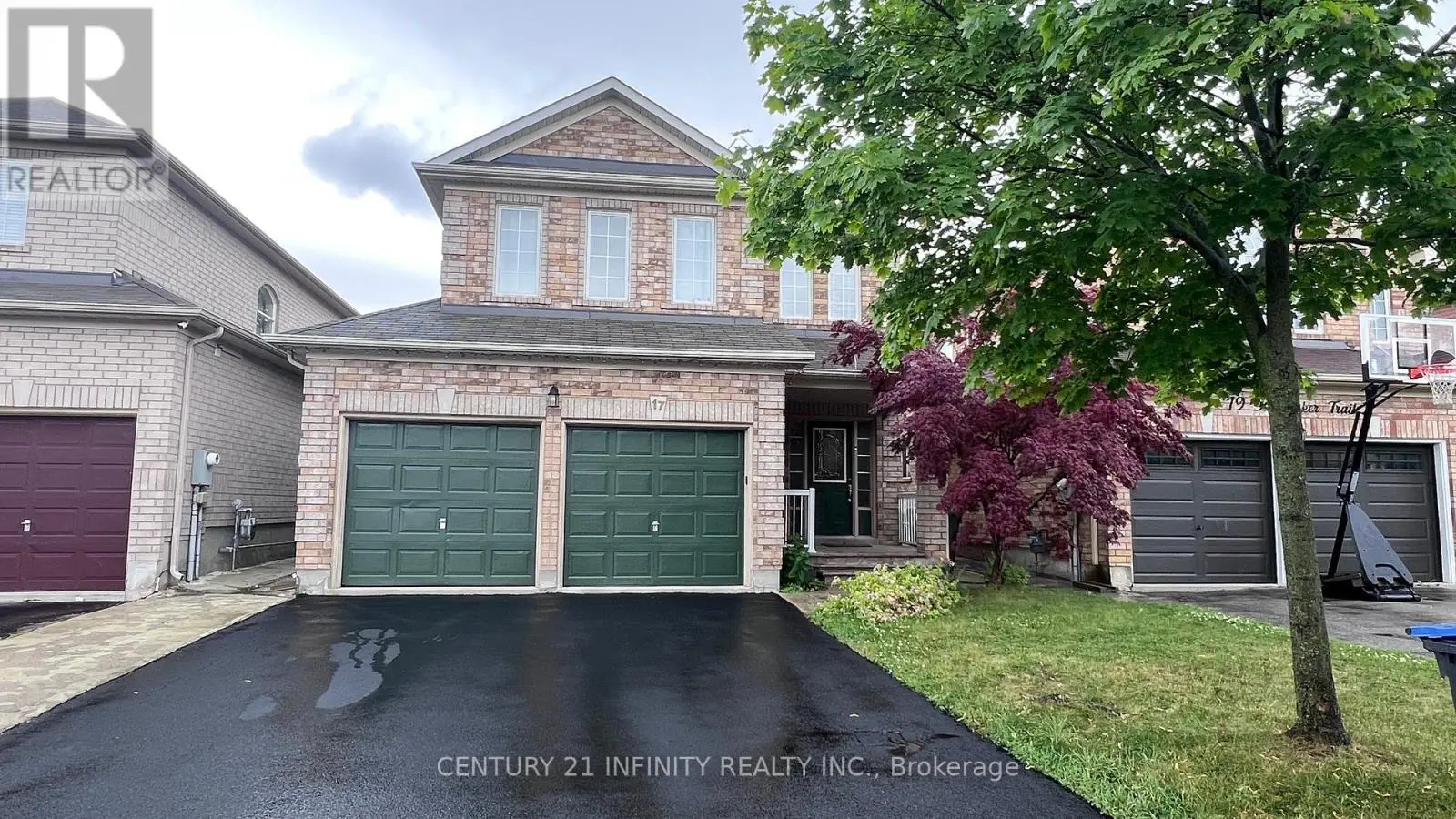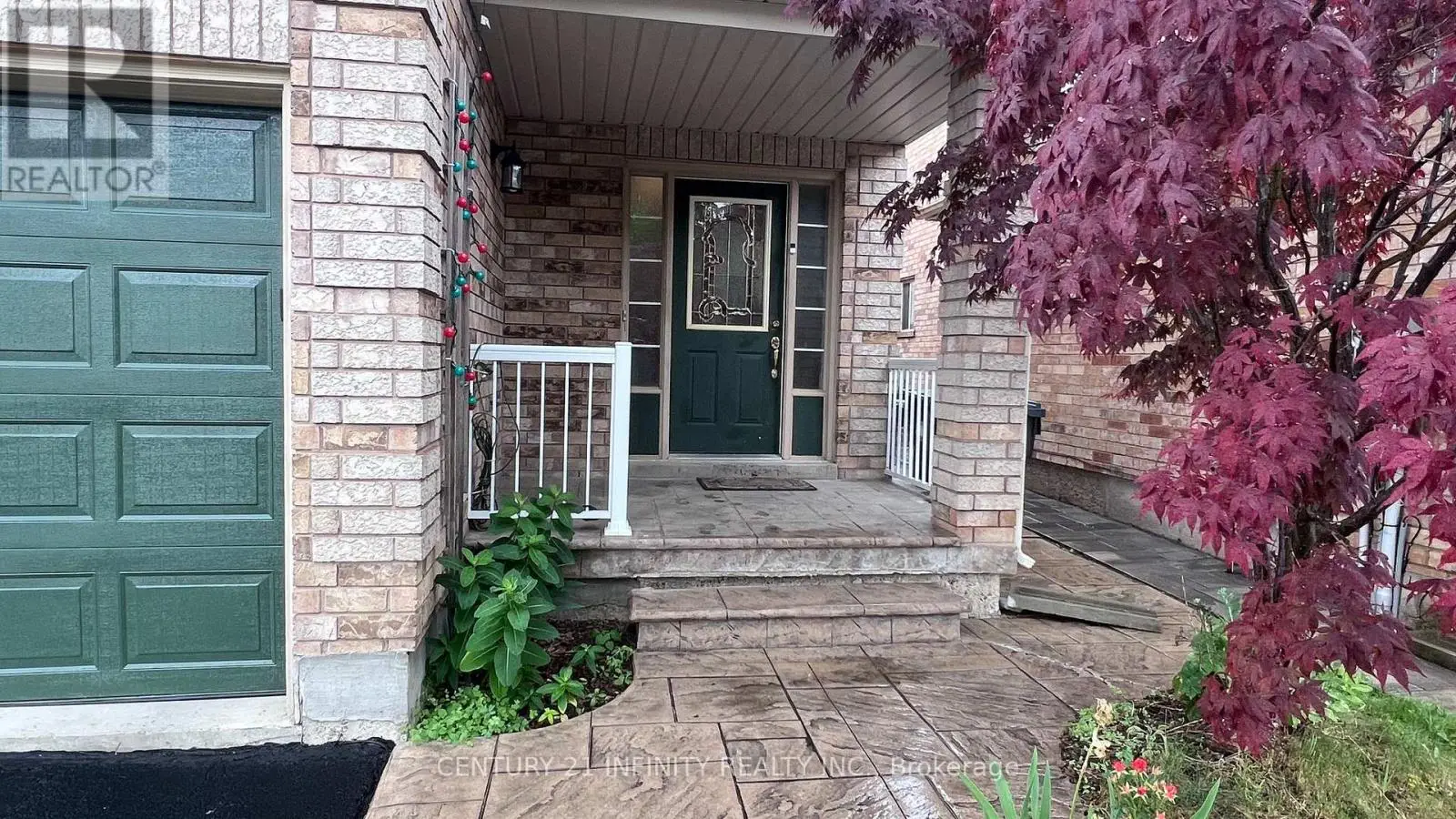17 Studebaker Trail Brampton, Ontario L7A 3A3
4 Bedroom
3 Bathroom
2,000 - 2,500 ft2
Central Air Conditioning
Forced Air
$3,000 Monthly
Beautiful 4 Bedroom Home In Fletcher's Meadow. Great Family Oriented Neighborhood , Close To Shopping, Parks, Schools, Public Transportation And Major Highways. Spacious & Clean. Large Living & Dining, Sunny Family Room. Family Size Kitchen & Eat In Area. Walk Out To Large Deck And Fenced Backyard. Primary Bedroom W 4Pc En-suite & W/In Closet. 3 More Spacious Bedrooms, Main Bath & Laundry On 2nd Floor. Direct Access To Garage & To Side Yard. Main Floor & 2nd Floor For Lease Only. Basement Tenanted. Shared Utilities. (id:59743)
Property Details
| MLS® Number | W12249811 |
| Property Type | Single Family |
| Community Name | Fletcher's Meadow |
| Parking Space Total | 4 |
Building
| Bathroom Total | 3 |
| Bedrooms Above Ground | 4 |
| Bedrooms Total | 4 |
| Construction Style Attachment | Detached |
| Cooling Type | Central Air Conditioning |
| Exterior Finish | Brick Facing |
| Flooring Type | Hardwood, Ceramic, Carpeted |
| Foundation Type | Poured Concrete |
| Half Bath Total | 1 |
| Heating Fuel | Natural Gas |
| Heating Type | Forced Air |
| Stories Total | 2 |
| Size Interior | 2,000 - 2,500 Ft2 |
| Type | House |
| Utility Water | Municipal Water |
Parking
| Attached Garage | |
| Garage |
Land
| Acreage | No |
| Fence Type | Fenced Yard |
| Sewer | Septic System |
| Size Depth | 105 Ft |
| Size Frontage | 36 Ft ,1 In |
| Size Irregular | 36.1 X 105 Ft |
| Size Total Text | 36.1 X 105 Ft |
Rooms
| Level | Type | Length | Width | Dimensions |
|---|---|---|---|---|
| Second Level | Primary Bedroom | 5.09 m | 3.9 m | 5.09 m x 3.9 m |
| Second Level | Bedroom 2 | 3.35 m | 3.08 m | 3.35 m x 3.08 m |
| Second Level | Bedroom 3 | 4.17 m | 3.08 m | 4.17 m x 3.08 m |
| Second Level | Bedroom 4 | 4.29 m | 3.5 m | 4.29 m x 3.5 m |
| Main Level | Living Room | 6.7 m | 4.11 m | 6.7 m x 4.11 m |
| Main Level | Dining Room | 6.7 m | 4.11 m | 6.7 m x 4.11 m |
| Main Level | Family Room | 4.57 m | 3.96 m | 4.57 m x 3.96 m |
| Main Level | Kitchen | 6.1 m | 3.2 m | 6.1 m x 3.2 m |
| Main Level | Eating Area | 6.1 m | 3.2 m | 6.1 m x 3.2 m |


CENTURY 21 INFINITY REALTY INC.
211-650 King Street E
Oshawa, Ontario L1H 1G5
211-650 King Street E
Oshawa, Ontario L1H 1G5
(905) 579-7339
(905) 721-9127
infinityrealty.c21.ca
Contact Us
Contact us for more information































