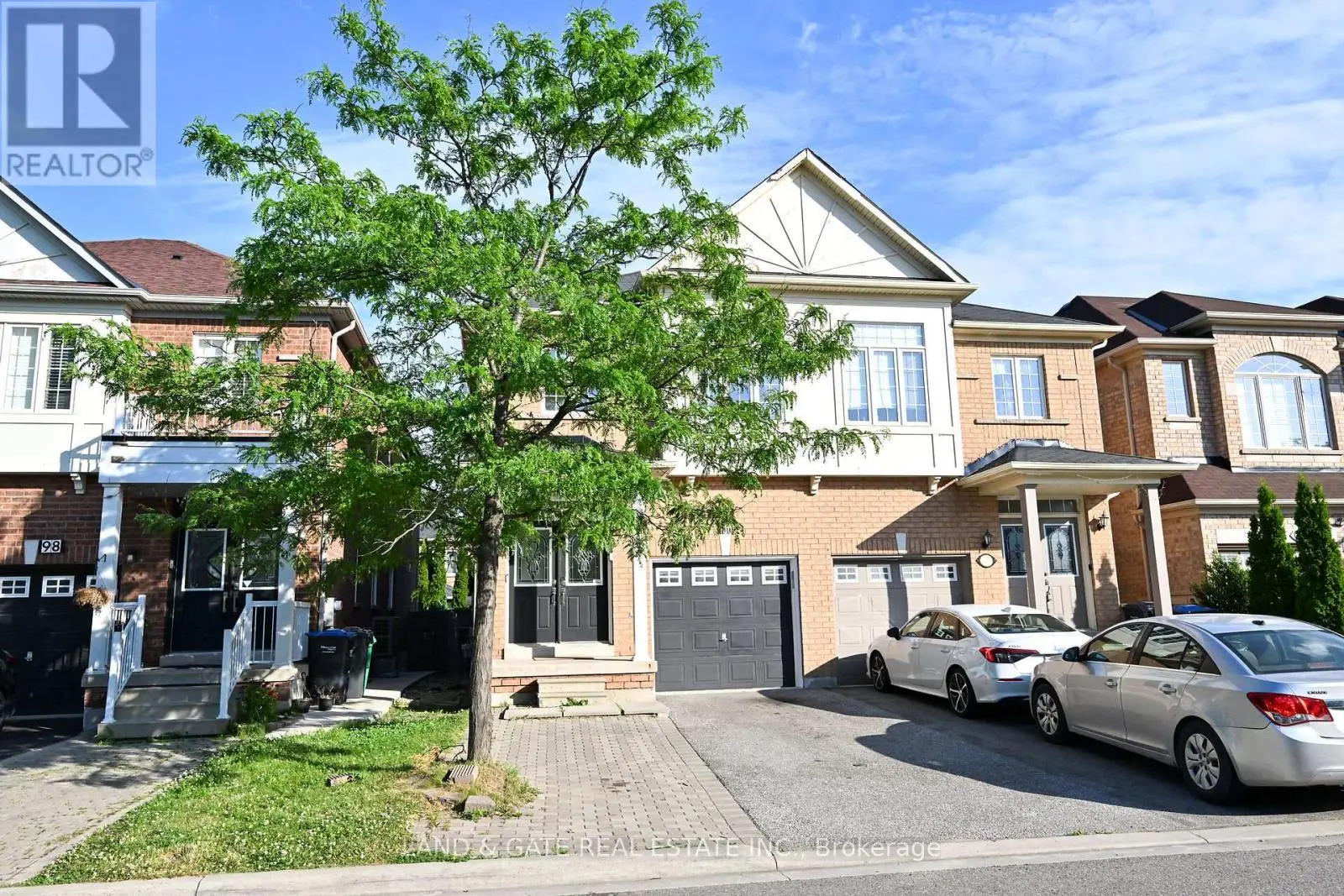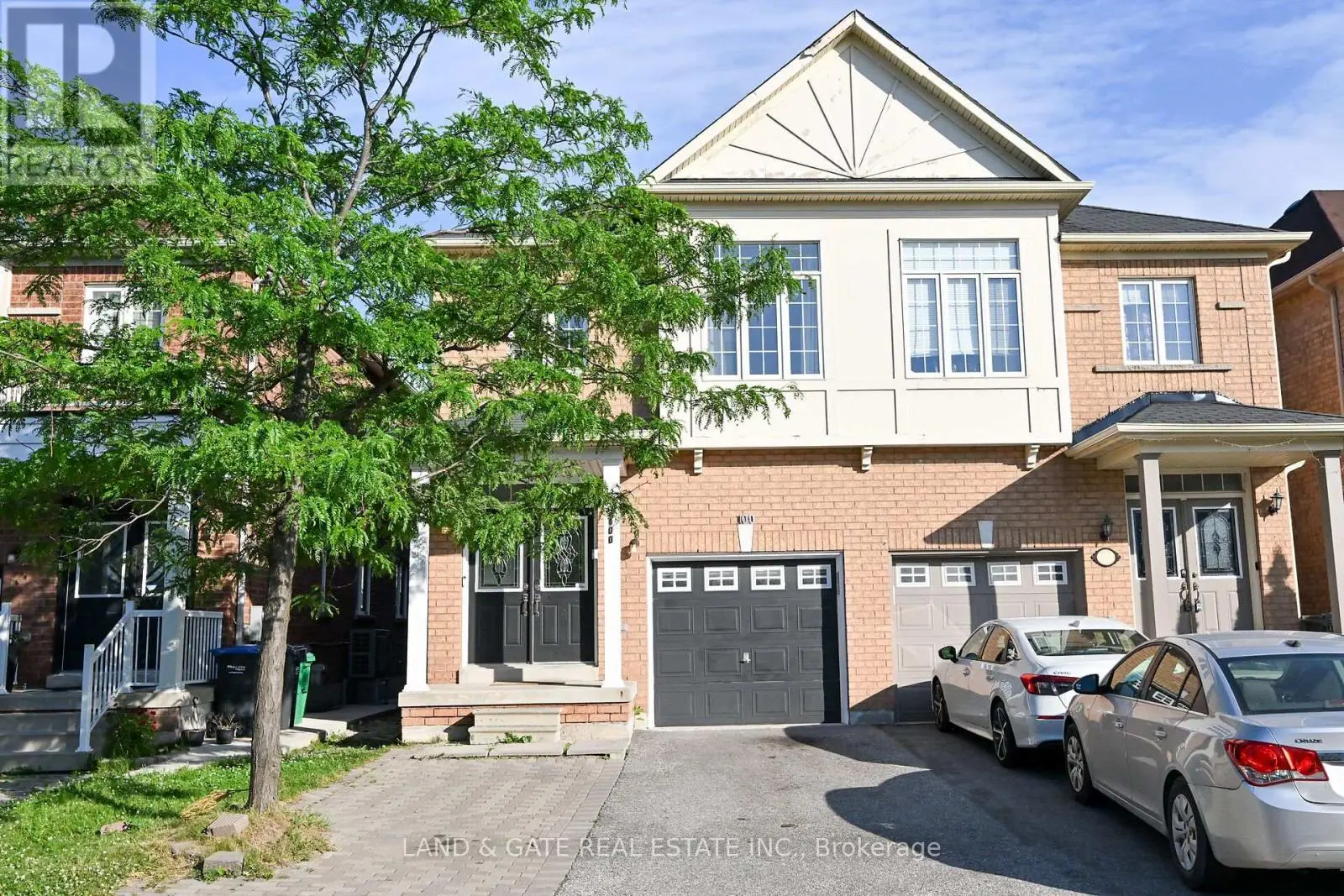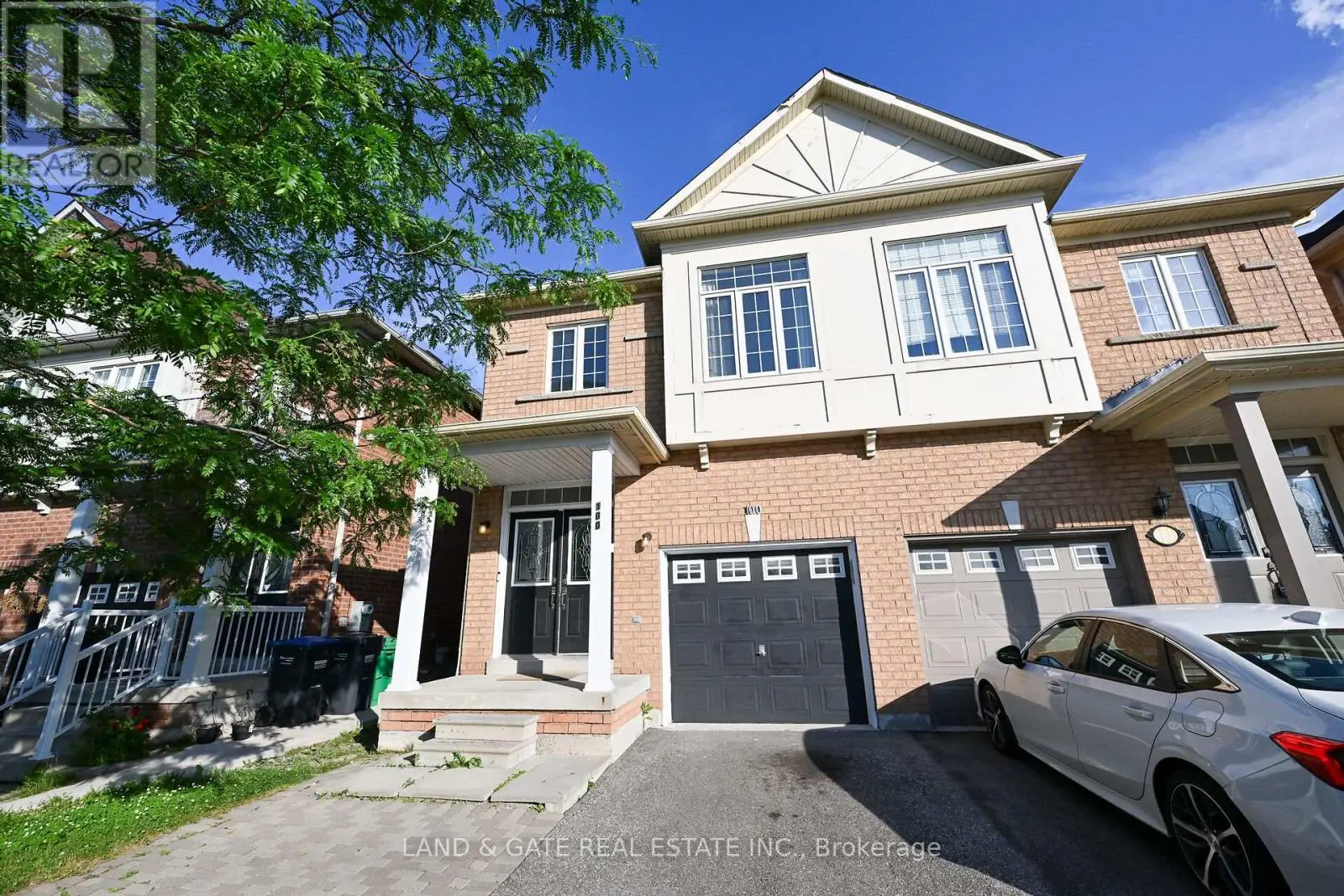100 Kilrea Way Brampton, Ontario L6X 0R3
$899,999
Stunning 1926 Sq. Ft. Semi-Detached HomeLocated in a prime area, this 4+1 bedroom home features hardwood floors on the main level and stairs, a spacious master suite with a walk-in closet and 5-piece ensuite, and a semi-ensuite for the 2nd and 3rd bedrooms. Enjoy an eat-in kitchen with a breakfast bar and stainless steel appliances, plus separate living and family rooms. The finished basement includes a separate entrance through the garage, second kitchen, bedroom, and laundry. Income potential or in-law suite. Steps from Mount Pleasant GO Station, Tim Hortons, restaurants, and stores. A must-see! (id:59743)
Property Details
| MLS® Number | W12250525 |
| Property Type | Single Family |
| Community Name | Credit Valley |
| Features | Carpet Free, In-law Suite |
| Parking Space Total | 3 |
Building
| Bathroom Total | 5 |
| Bedrooms Above Ground | 4 |
| Bedrooms Below Ground | 1 |
| Bedrooms Total | 5 |
| Appliances | Garage Door Opener Remote(s), Water Heater, Blinds, Dishwasher, Dryer, Stove, Washer, Window Coverings, Refrigerator |
| Basement Development | Finished |
| Basement Features | Separate Entrance |
| Basement Type | N/a (finished) |
| Construction Style Attachment | Semi-detached |
| Cooling Type | Central Air Conditioning |
| Exterior Finish | Brick |
| Flooring Type | Hardwood, Vinyl, Ceramic |
| Foundation Type | Unknown |
| Half Bath Total | 1 |
| Heating Fuel | Natural Gas |
| Heating Type | Forced Air |
| Stories Total | 2 |
| Size Interior | 1,500 - 2,000 Ft2 |
| Type | House |
| Utility Water | Municipal Water |
Parking
| Garage |
Land
| Acreage | No |
| Sewer | Sanitary Sewer |
| Size Depth | 100 Ft ,1 In |
| Size Frontage | 22 Ft ,6 In |
| Size Irregular | 22.5 X 100.1 Ft |
| Size Total Text | 22.5 X 100.1 Ft |
Rooms
| Level | Type | Length | Width | Dimensions |
|---|---|---|---|---|
| Second Level | Primary Bedroom | 5.85 m | 3.85 m | 5.85 m x 3.85 m |
| Second Level | Bedroom 2 | 2.77 m | 2.77 m | 2.77 m x 2.77 m |
| Second Level | Bedroom 3 | 3.44 m | 2.17 m | 3.44 m x 2.17 m |
| Second Level | Bedroom 4 | 3.47 m | 2.71 m | 3.47 m x 2.71 m |
| Basement | Den | 4.23 m | 2.47 m | 4.23 m x 2.47 m |
| Basement | Family Room | 5 m | 2.71 m | 5 m x 2.71 m |
| Basement | Kitchen | 5.39 m | 1.85 m | 5.39 m x 1.85 m |
| Basement | Bedroom | 4.9 m | 5.06 m | 4.9 m x 5.06 m |
| Main Level | Living Room | 6.13 m | 3.05 m | 6.13 m x 3.05 m |
| Main Level | Dining Room | 6.13 m | 3.05 m | 6.13 m x 3.05 m |
| Main Level | Family Room | 5.88 m | 2.47 m | 5.88 m x 2.47 m |
| Main Level | Kitchen | 6.13 m | 2.47 m | 6.13 m x 2.47 m |
| Main Level | Eating Area | 6.13 m | 2.47 m | 6.13 m x 2.47 m |
https://www.realtor.ca/real-estate/28531973/100-kilrea-way-brampton-credit-valley-credit-valley

Salesperson
(905) 240-9200
20 Elgin Street E
Oshawa, Ontario L1G 1S8
(905) 240-9200
(905) 419-3302
www.landandgate.ca/

Broker of Record
(905) 240-9200
(905) 442-3479
www.landandgate.ca/
www.facebook.com/patriciabegleyrealestate
www.twitter.com/teambegley
www.linkedin.com/in/patricia-begley-20992216/
20 Elgin Street E
Oshawa, Ontario L1G 1S8
(905) 240-9200
(905) 419-3302
www.landandgate.ca/
Contact Us
Contact us for more information












































