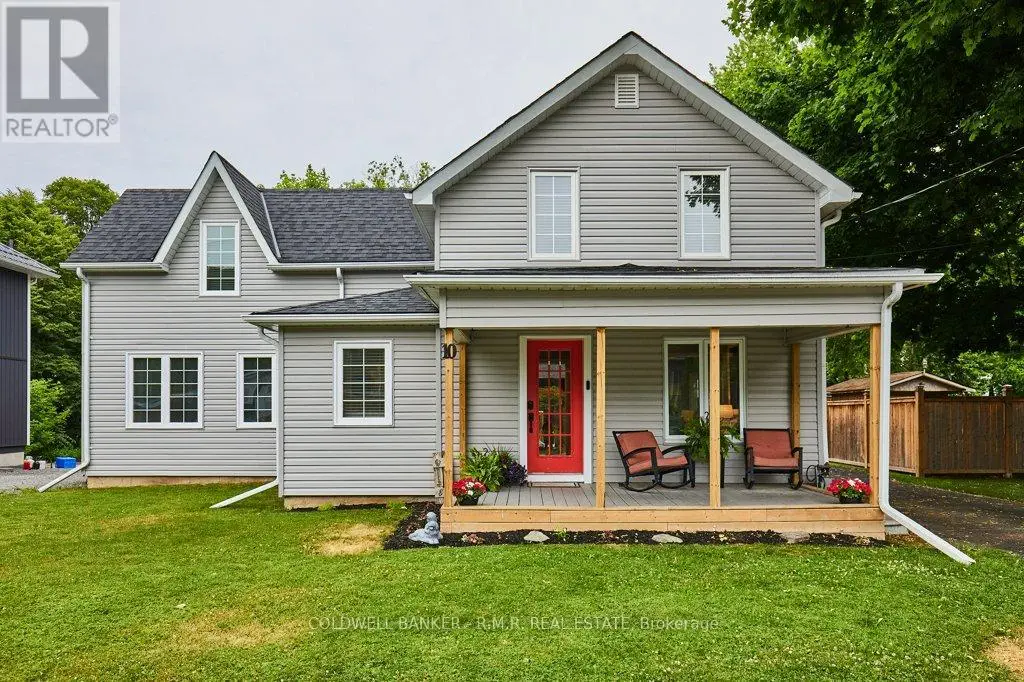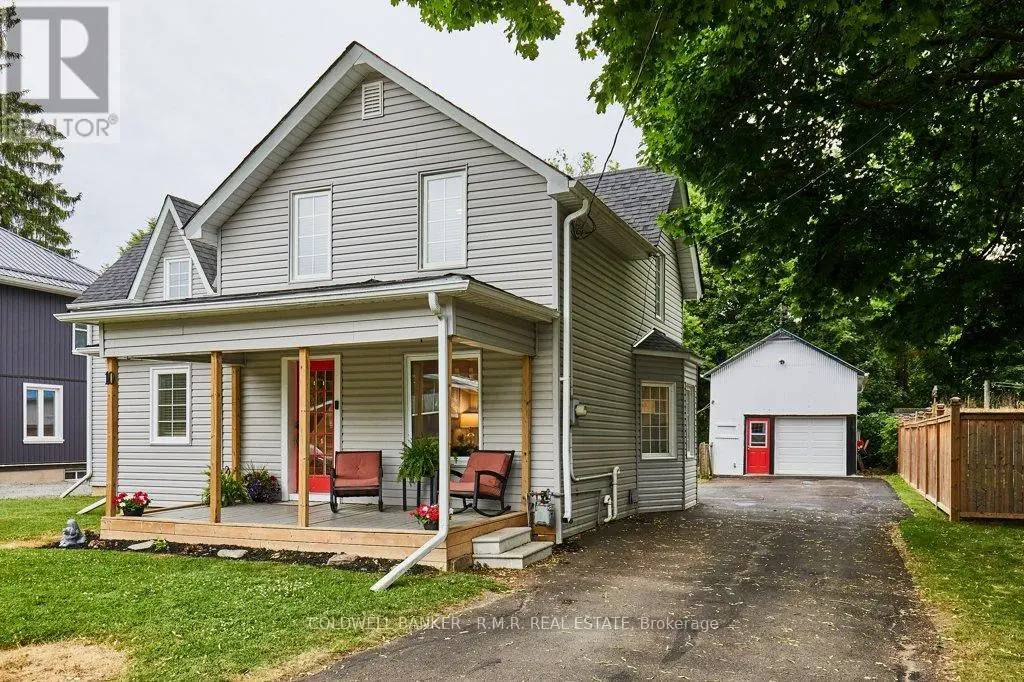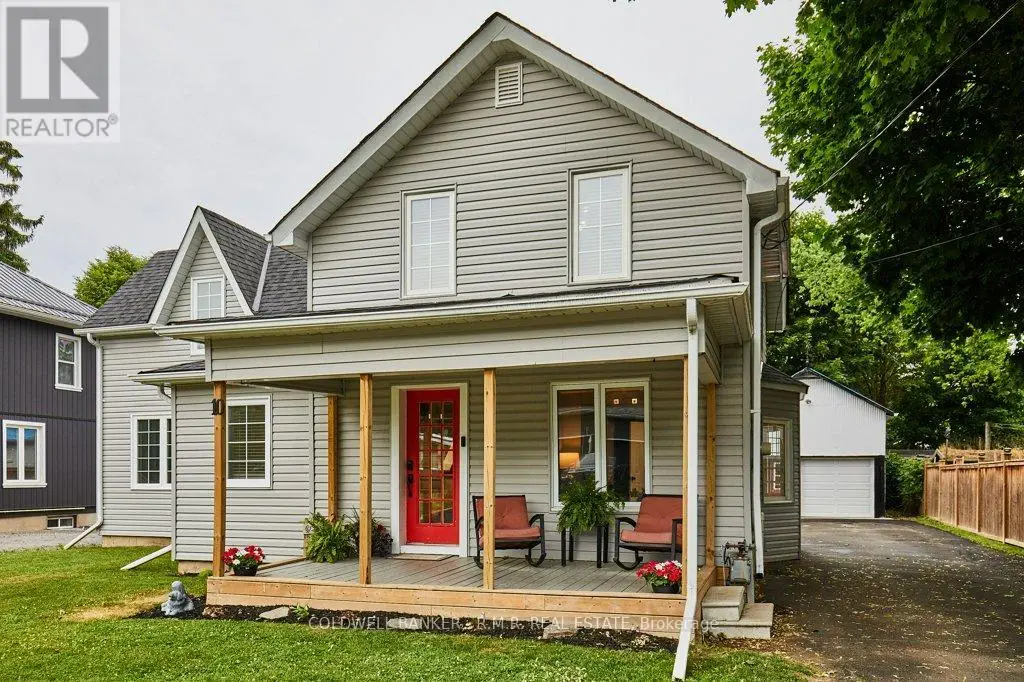10 Church Street Clarington, Ontario L0B 1M0
$899,000
Stunning century home, thoughtfully renovated with today's conveniences. From the inviting front porch to the spacious back deck and fenced yard, this is a great place to call home. The convenient mudroom/laundry room combo is perfect for dropping off coats and boots as you come in. Everyone wants a renovated kitchen, and this one delivers - with a central island, breakfast bar, and a walkout to the deck and backyard (more on that in a minute!). The combined living and dining rooms are spacious and full of natural light, and the cozy family room rounds out the main floor - ideal for movie nights or relaxed evenings together. Upstairs, you'll find three generously sized bedrooms. The primary features two large closets and a 4-piece ensuite bath. Outside, the large yard is fully fenced and cleverly divided into separate sections for added child safety: a main yard, a dedicated play yard, and a fenced area around the brand-new above-ground pool (2024). Major updates were completed in 2019, including the family room and primary bedroom addition (with full basement foundation), plus kitchen and laundry room updates, a new furnace, new shingles, and upgraded attic insulation. Front windows and the kitchen's sliding glass door were replaced in 2018. The 200-amp electrical panel is complemented by a pony panel in the detached garage/workshop, which also includes a storage loft. (id:59743)
Property Details
| MLS® Number | E12250923 |
| Property Type | Single Family |
| Community Name | Orono |
| Features | Flat Site, Carpet Free |
| Parking Space Total | 7 |
| Pool Type | Above Ground Pool |
| Structure | Deck, Porch, Shed |
Building
| Bathroom Total | 3 |
| Bedrooms Above Ground | 3 |
| Bedrooms Total | 3 |
| Appliances | Water Heater, Dishwasher, Dryer, Microwave, Stove, Washer, Refrigerator |
| Basement Development | Unfinished |
| Basement Type | Full (unfinished) |
| Construction Status | Insulation Upgraded |
| Construction Style Attachment | Detached |
| Cooling Type | Central Air Conditioning |
| Exterior Finish | Vinyl Siding |
| Flooring Type | Hardwood, Laminate, Vinyl |
| Foundation Type | Poured Concrete, Stone |
| Half Bath Total | 1 |
| Heating Fuel | Natural Gas |
| Heating Type | Forced Air |
| Stories Total | 2 |
| Size Interior | 1,500 - 2,000 Ft2 |
| Type | House |
| Utility Water | Municipal Water |
Parking
| Detached Garage | |
| Garage |
Land
| Acreage | No |
| Sewer | Septic System |
| Size Depth | 50.34 M |
| Size Frontage | 19.8 M |
| Size Irregular | 19.8 X 50.3 M ; Rear - 19.71, North Side 50.42 |
| Size Total Text | 19.8 X 50.3 M ; Rear - 19.71, North Side 50.42 |
Rooms
| Level | Type | Length | Width | Dimensions |
|---|---|---|---|---|
| Second Level | Bedroom 2 | 4.09 m | 3.54 m | 4.09 m x 3.54 m |
| Second Level | Bedroom 3 | 4.04 m | 2.73 m | 4.04 m x 2.73 m |
| Second Level | Bathroom | 3.63 m | 1.51 m | 3.63 m x 1.51 m |
| Main Level | Kitchen | 5.55 m | 3.73 m | 5.55 m x 3.73 m |
| Main Level | Living Room | 3.79 m | 3 m | 3.79 m x 3 m |
| Main Level | Dining Room | 3.32 m | 2.98 m | 3.32 m x 2.98 m |
| Main Level | Family Room | 5.28 m | 3.57 m | 5.28 m x 3.57 m |
| Main Level | Laundry Room | 2.9 m | 2.22 m | 2.9 m x 2.22 m |
https://www.realtor.ca/real-estate/28532803/10-church-street-clarington-orono-orono

Salesperson
(905) 926-9595
www.blairmcnutt.com/
www.facebook.com/bernicemcnuttrealtor/?ref=bookmarks

1631 Dundas St E
Whitby, Ontario L1N 2K9
(905) 430-6655
(905) 430-4505
www.cbrmr.com/
Contact Us
Contact us for more information

















































